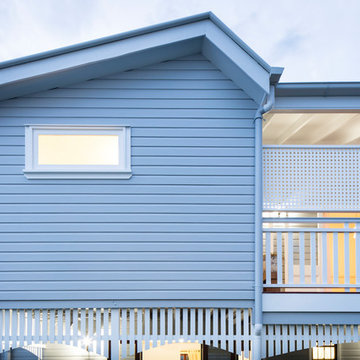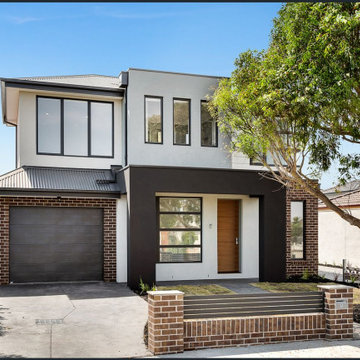1.034 ideas para fachadas de casas pareadas modernas
Filtrar por
Presupuesto
Ordenar por:Popular hoy
241 - 260 de 1034 fotos
Artículo 1 de 3
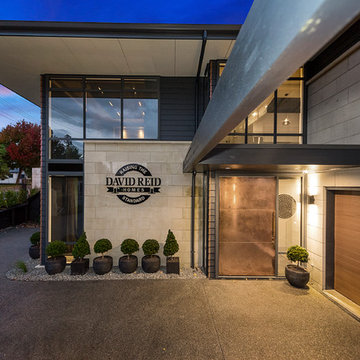
This stunning townhouse epitomises the perfect fusion of medium density housing with modern urban living.
Each room has been carefully designed with usability in mind, creating a functional, low maintenance, luxurious home.
The striking copper front door, hinuera stone and dark triclad cladding give this home instant street appeal. Downstairs, the home boasts a double garage with internal access, three bedrooms, separate toilet, bathroom and laundry, with the master suite and multiple living areas upstairs.
Medium density housing is about optimising smaller building sites by designing and building homes which maximise living space. This new showhome exemplifies how this can be achieved, with both style and functionality at the fore.
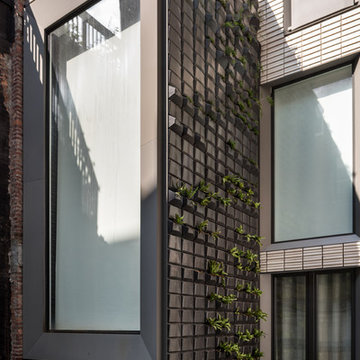
The garden facade is glazed terra cotta and aluminum, and features a vertical garden. The terrace leads directly to the kitchen, and the garden is planted with shade loving ferns, mosses, and sedge grasses. The roof terrace at top extends across the entire building.
Winner of both the Residential Architecture award and the R&D Award from Architect Magazine, the journal of the AIA.
Photo by Alan Tansey. Architecture and Interior Design by MKCA.
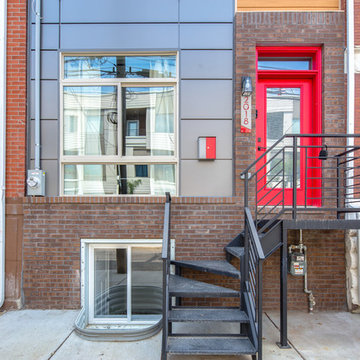
Foto de fachada de casa pareada moderna grande de tres plantas con revestimientos combinados y tejado plano
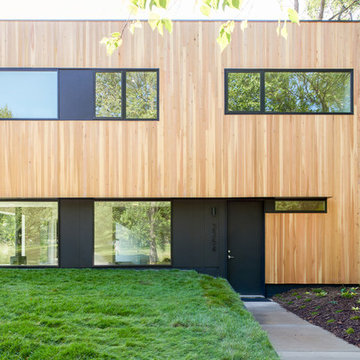
Located in St. Paul, Minnesota, this Nordic-style, heritage home was designed to adapt to a northern climate that annually varies from arctic to tropical. The scarcity of light in winter contrasts with the abundance of light during the summer months. The home’s design strives to capture light in the same way homes in Norway have for generations. To that end, the owners chose Integrity® windows and doors for their unmatched balance of economy, energy performance, durability, low maintenance and modern beauty. Working on a busy corner lot, the challenge of bringing light into the home while maintaining privacy and creating livable indoor and outdoor spaces was a challenge. Integrity windows provided the greatest possible dimensional flexibility to locate and size windows and offered the ability to maximize light, view and privacy.
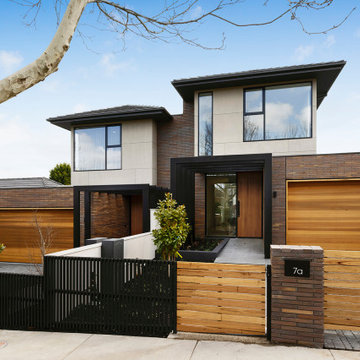
From the street front, the exterior palette creates a warm welcome for visitors and passers-by. Slimline Krause
Emperor bricks line the ground floor, while a sky-on rendered finish creates the look of a concrete panel on the second story, with a striking powder-coated steel arbour at the entry, finished with cedar timber accents on front and garage doors.
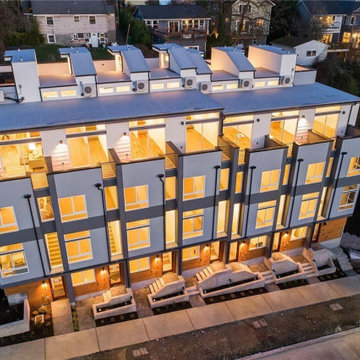
This sleek townhouse impressively sits on a spacious lot area. Its sophisticated white and wood accents with high ceilings have created a timeless style as Washington Waters view. Capturing this view through the extensive use of glass.
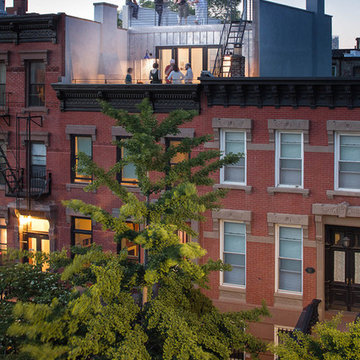
Exterior view of front facade with rooftop addition
Modelo de fachada de casa pareada gris minimalista de tres plantas con revestimiento de metal y tejado plano
Modelo de fachada de casa pareada gris minimalista de tres plantas con revestimiento de metal y tejado plano
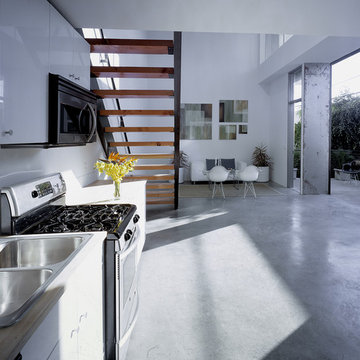
Located in a neighborhood characterized by traditional bungalow style single-family residences, Orange Grove is a new landmark for the City of West Hollywood. The building is sensitively designed and compatible with the neighborhood, but differs in material palette and scale from its neighbors. Referencing architectural conventions of modernism rather than the pitched roof forms of traditional domesticity, the project presents a characteristic that is consistent with the eclectic and often unconventional demographic of West Hollywood. Distinct from neighboring structures, the building creates a strong relationship to the street by virtue of its large amount of highly usable balcony area in the front façade.
While there are dramatic and larger scale elements that define the building, it is also broken down into comprehensible human scale parts, and is itself broken down into two different buildings. Orange Grove displays a similar kind of iconoclasm as the Schindler House, an icon of California modernism, located a short distance away. Like the Schindler House, the conventional architectural elements of windows and porches become part of an abstract sculptural ensemble. At the Schindler House, windows are found in the gaps between structural concrete wall panels. At Orange Grove, windows are inserted in gaps between different sections of the building.
The design of Orange Grove is generated by a subtle balance of tensions. Building volumes and the placement of windows, doors and balconies are not static but rather constitute an active three-dimensional composition in motion. Each piece of the building is a strong and clearly defined shape, such as the corrugated metal surround that encloses the second story balcony in the east and north facades. Another example of this clear delineation is the use of two square profile balcony surrounds in the front façade that set up a dialogue between them—one is small, the other large, one is open at the front, the other is veiled with stainless steel slats. At the same time each balcony is balanced and related to other elements in the building, the smaller one to the driveway gate below and the other to the roll-up door and first floor balcony. Each building element is intended to read as an abstract form in itself—such as a window becoming a slit or windows becoming a framed box, while also becoming part of a larger whole. Although this building may not mirror the status quo it answers to the desires of consumers in a burgeoning niche market who want large, simple interior volumes of space, and a paradigm based on space, light and industrial materials of the loft rather than the bungalow.
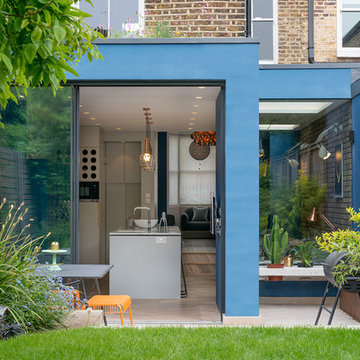
Side and rear extension to a Victorian house
Diseño de fachada de casa pareada azul minimalista de tamaño medio de dos plantas con revestimiento de estuco, tejado plano y techo verde
Diseño de fachada de casa pareada azul minimalista de tamaño medio de dos plantas con revestimiento de estuco, tejado plano y techo verde
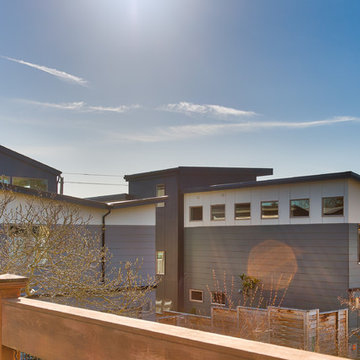
Clean lines and gently sloping angles add a touch of sophistication to this upscale and contemporary Seward Park residence.
Ejemplo de fachada de casa pareada minimalista de tamaño medio de dos plantas con revestimiento de aglomerado de cemento
Ejemplo de fachada de casa pareada minimalista de tamaño medio de dos plantas con revestimiento de aglomerado de cemento
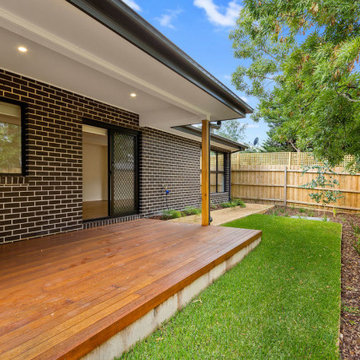
Finishing off this stunning townhouse is an outdoor covered entertaining area framed by beautiful minimal landscaping and lush green grass.
Foto de fachada de casa pareada marrón minimalista de tamaño medio de dos plantas con revestimiento de ladrillo, tejado a cuatro aguas y tejado de teja de barro
Foto de fachada de casa pareada marrón minimalista de tamaño medio de dos plantas con revestimiento de ladrillo, tejado a cuatro aguas y tejado de teja de barro
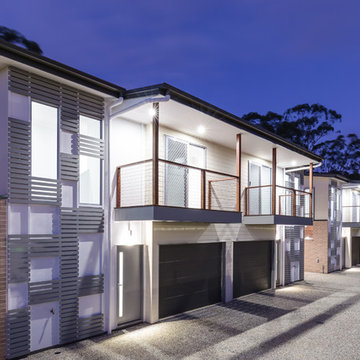
AEP Images
Imagen de fachada de casa pareada blanca moderna de tamaño medio de dos plantas con revestimiento de aglomerado de cemento, tejado plano y tejado de metal
Imagen de fachada de casa pareada blanca moderna de tamaño medio de dos plantas con revestimiento de aglomerado de cemento, tejado plano y tejado de metal
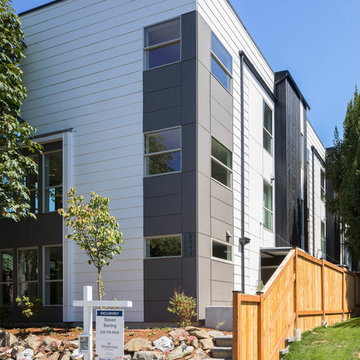
Modelo de fachada de casa pareada multicolor minimalista grande de tres plantas con revestimientos combinados y tejado plano
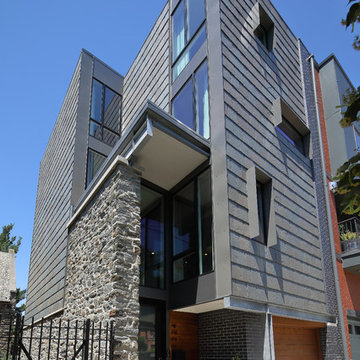
Kohn Residence: Oblique view of the Marlborough Street entry from the Southeast.
Design by: RKM Architects.
Photo by: Matt Wargo
Modelo de fachada de casa pareada gris minimalista grande de tres plantas con revestimiento de piedra, tejado plano y tejado de varios materiales
Modelo de fachada de casa pareada gris minimalista grande de tres plantas con revestimiento de piedra, tejado plano y tejado de varios materiales
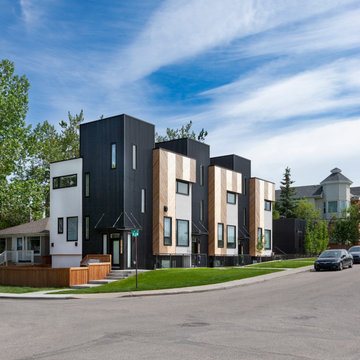
Photo by Gary Campbell
Modelo de fachada de casa pareada negra minimalista pequeña de tres plantas con revestimientos combinados y tejado plano
Modelo de fachada de casa pareada negra minimalista pequeña de tres plantas con revestimientos combinados y tejado plano
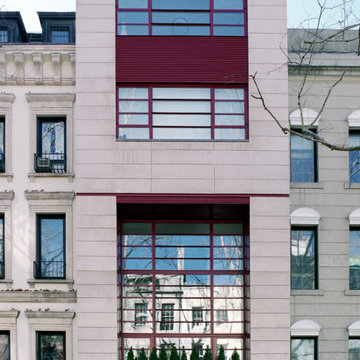
Imagen de fachada de casa pareada beige moderna de tres plantas con revestimiento de hormigón, tejado plano y tejado de varios materiales
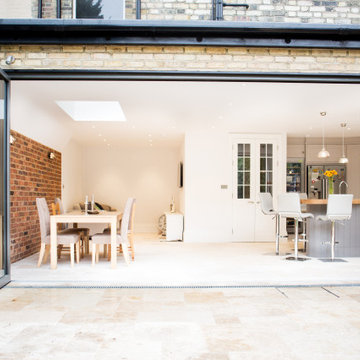
This external shot of the rear extension, shows what a multi-functional space this is, with cleverly zoned with the muted colours in the kitchen, moving towards the open red brick backdrop for the dining area, behind which is a family entertainment space for watching the television.

Foto de fachada de casa pareada azul y negra minimalista de tamaño medio de tres plantas con revestimiento de aglomerado de cemento, tejado de un solo tendido, tejado de metal y panel y listón
1.034 ideas para fachadas de casas pareadas modernas
13
