2.127 ideas para fachadas de casas pareadas contemporáneas
Filtrar por
Presupuesto
Ordenar por:Popular hoy
121 - 140 de 2127 fotos
Artículo 1 de 3
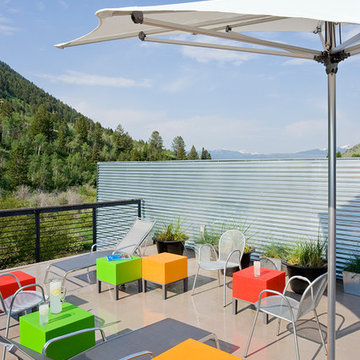
This mixed-income housing development on six acres in town is adjacent to national forest. Conservation concerns restricted building south of the creek and budgets led to efficient layouts.
All of the units have decks and primary spaces facing south for sun and mountain views; an orientation reflected in the building forms. The seven detached market-rate duplexes along the creek subsidized the deed restricted two- and three-story attached duplexes along the street and west boundary which can be entered through covered access from street and courtyard. This arrangement of the units forms a courtyard and thus unifies them into a single community.
The use of corrugated, galvanized metal and fiber cement board – requiring limited maintenance – references ranch and agricultural buildings. These vernacular references, combined with the arrangement of units, integrate the housing development into the fabric of the region.
A.I.A. Wyoming Chapter Design Award of Citation 2008
Project Year: 2009
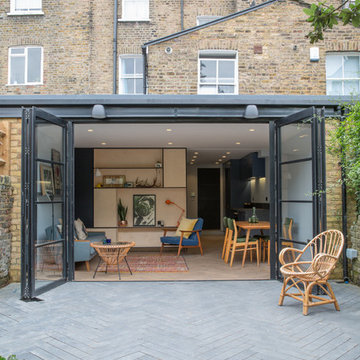
After: Back Garden
Modelo de fachada de casa pareada beige contemporánea de tres plantas con revestimiento de ladrillo
Modelo de fachada de casa pareada beige contemporánea de tres plantas con revestimiento de ladrillo
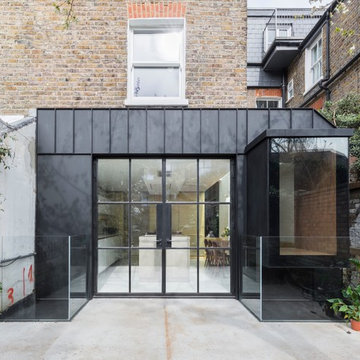
Kitchen Architecture bulthaup b3 furniture in clay, kaolin and a bespoke brass finish with a walnut bar.
Architect: simonastridge.com
Diseño de fachada de casa pareada contemporánea de tamaño medio de tres plantas con revestimiento de metal
Diseño de fachada de casa pareada contemporánea de tamaño medio de tres plantas con revestimiento de metal

Modelo de fachada de casa pareada negra y negra actual de tamaño medio de dos plantas con revestimiento de madera, tejado a dos aguas, tejado de teja de barro y panel y listón

Having some fun with the back side of this townhouse by creating a pattern for the Hardie Board panels. Large windows lets lots of light in and yes, let the neighbors see inside. Light filtering shade are usually drawn down somewhat for privacy. Solar was added to the roof top where the HVAC units also live. Deep yellowy orange wall sconces from Barn Light Electric add some whimsy to the rear deck. The front of the home builds upon the vernacular of the area while the back pushes the envelope a bit, but not too much.
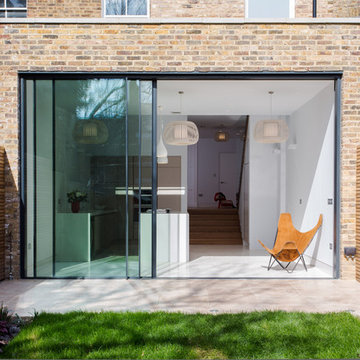
This beautiful lofty kitchen extension draws in light from the full-width glass sliding doors as well as from a slot skylight in the ceiling. so create a calm elegant kitchen/living space.
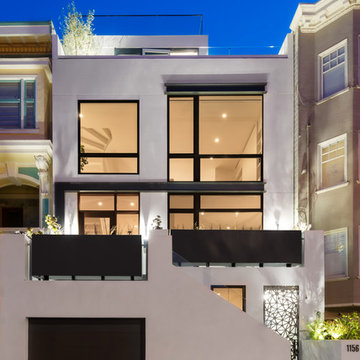
Modelo de fachada de casa pareada blanca actual de tamaño medio de dos plantas con revestimiento de estuco, tejado plano y techo verde

Foto de fachada de casa pareada gris actual de tamaño medio de tres plantas con revestimiento de madera, tejado plano y escaleras
Cleary O'Farrell
Ejemplo de fachada de casa pareada multicolor actual con revestimientos combinados y tejado plano
Ejemplo de fachada de casa pareada multicolor actual con revestimientos combinados y tejado plano
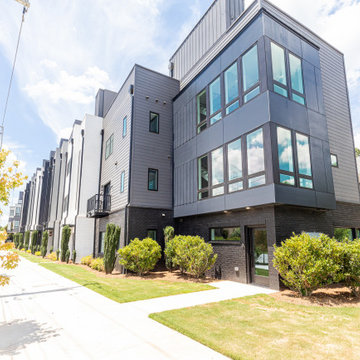
towhome exteriors with black painted brick skirting, gray and black accents on paneling and siding and a flip it and reverse it along the way black and white styling.
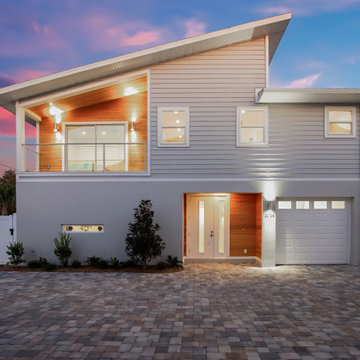
4 Luxury Modern Townhomes built for a real estate investor.
Ejemplo de fachada de casa pareada gris contemporánea de tamaño medio de dos plantas con revestimientos combinados, tejado a dos aguas y tejado de teja de madera
Ejemplo de fachada de casa pareada gris contemporánea de tamaño medio de dos plantas con revestimientos combinados, tejado a dos aguas y tejado de teja de madera
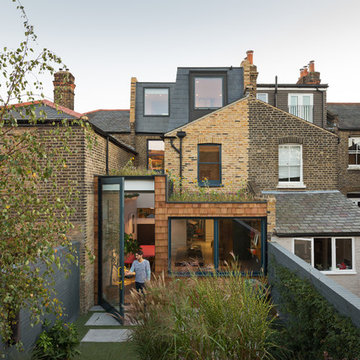
Adam Scott
Ejemplo de fachada de casa pareada beige actual de tamaño medio de una planta con revestimiento de ladrillo
Ejemplo de fachada de casa pareada beige actual de tamaño medio de una planta con revestimiento de ladrillo
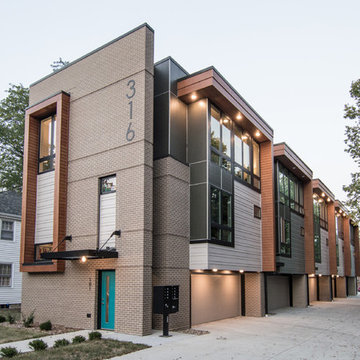
Ejemplo de fachada de casa pareada multicolor contemporánea de tamaño medio de tres plantas con revestimientos combinados y tejado plano
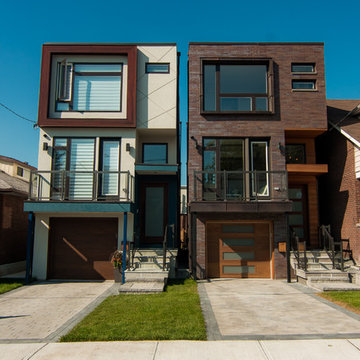
Ejemplo de fachada de casa pareada marrón contemporánea de tamaño medio de tres plantas con revestimiento de ladrillo y tejado plano
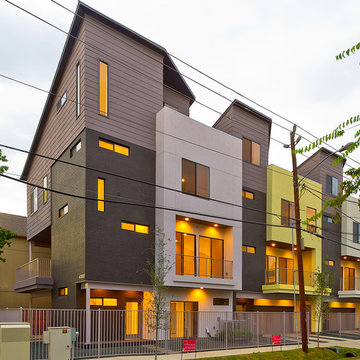
Imagen de fachada de casa pareada marrón actual grande de tres plantas con revestimientos combinados y tejado de un solo tendido
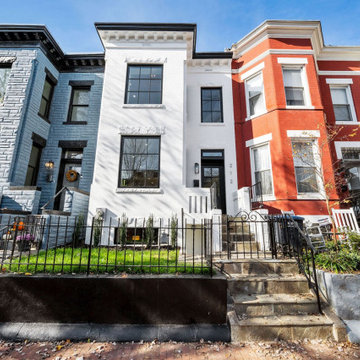
Spacious, contemporary, light-filled rowhome renovation.
Imagen de fachada de casa pareada blanca contemporánea de tamaño medio de tres plantas con revestimiento de ladrillo
Imagen de fachada de casa pareada blanca contemporánea de tamaño medio de tres plantas con revestimiento de ladrillo
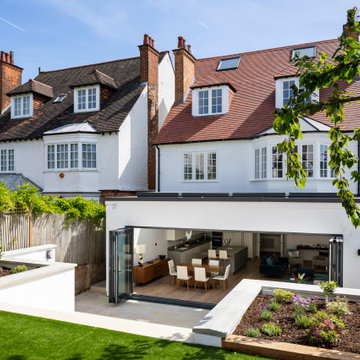
Ejemplo de fachada de casa pareada blanca actual grande de tres plantas con tejado a dos aguas y tejado de teja de barro
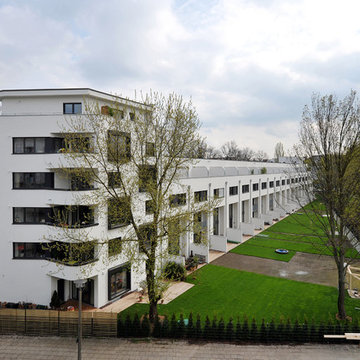
(c) büro13 architekten, Xpress/ Rolf Walter
Foto de fachada de casa pareada blanca contemporánea grande de tres plantas con revestimiento de estuco, tejado plano y techo verde
Foto de fachada de casa pareada blanca contemporánea grande de tres plantas con revestimiento de estuco, tejado plano y techo verde
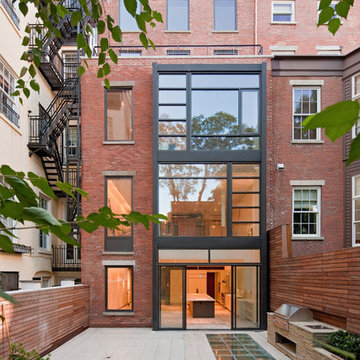
The new owners of this West Village Manhattan townhouse knew that gutting an historically significant building would be a complex undertaking. They were admirers of Turett's townhouse renovations elsewhere in the neighborhood and brought his team on board to convert the multi-unit structure into a single family home. Turett's team had extensive experience with Landmarks, and worked closely with preservationists to anticipate the special needs of the protected facade.
The TCA team met with the city's Excavation Unit, city-appointed archeologists, preservationists, Community Boards, and neighbors to bring the owner's original vision - a peaceful home on a tree-line street - to life. Turett worked with adjacent homeowners to achieve a planted rear-yard design that satisfied all interested parties, and brought an impressive array of engineers and consultants aboard to help guarantee a safe process.
Turett worked with the owners to design a light-filled house, with landscaped yard and terraces, a music parlor, a skylit gym with pool, and every amenity. The final designs include Turett's signature tour-de-force stairs; sectional invention creating overlapping volumes of space; a dramatic triple-height steel-and-glass elevation; extraordinary acoustical and thermal insulation as part of a highly energy efficient envelope.
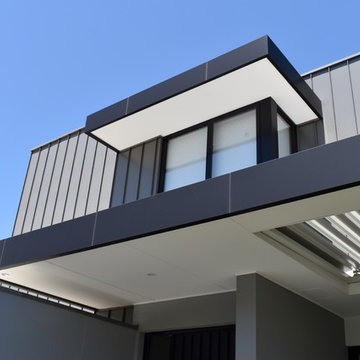
Ejemplo de fachada de casa pareada gris contemporánea de tamaño medio de dos plantas con revestimiento de metal, tejado plano y tejado de metal
2.127 ideas para fachadas de casas pareadas contemporáneas
7