420 ideas para fachadas de casas pareadas con tejado de varios materiales
Filtrar por
Presupuesto
Ordenar por:Popular hoy
41 - 60 de 420 fotos
Artículo 1 de 3
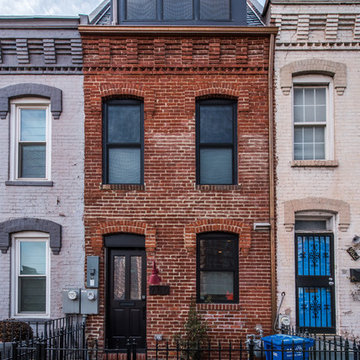
The front of the row house with the bump up.
A complete restoration and addition bump up to this row house in Washington, DC. has left it simply gorgeous. When we started there were studs and sub floors. This is a project that we're delighted with the turnout.
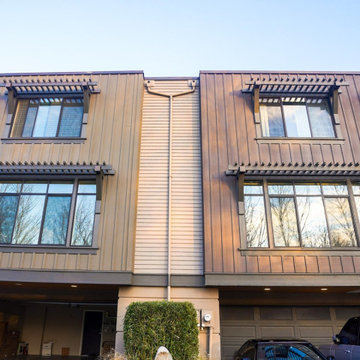
For this siding renovation, the new exterior features of the townhouse are made of deep earthy accent stucco that highlights the brown wood used as a siding panel extending to the back of the house. The house was also designed with a torch-down type of roof complementary to the stucco-Brownwood siding panel.
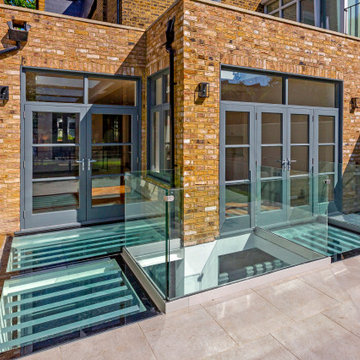
Modelo de fachada de casa pareada beige grande de dos plantas con revestimiento de ladrillo, tejado plano y tejado de varios materiales
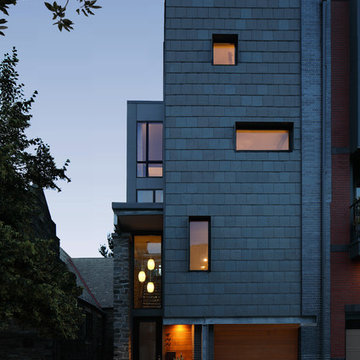
Dusk view of the Marlborough Street facade of the Kohn Residence. Primary materials: Brick, Slate, Wissahickon Schist (stone), Cedar, Architectural Metals.
Design by: RKM Architects
Photo by: Matt Wargo
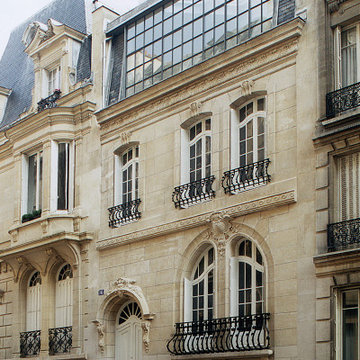
La maison verticale.
De style éclectique, cet hôtel particulier (fin XIXe – début XXe siècle), présente une façade en pierre de taille d’inspiration Art Nouveau avec, à l’étage supérieur, un atelier d’artiste.
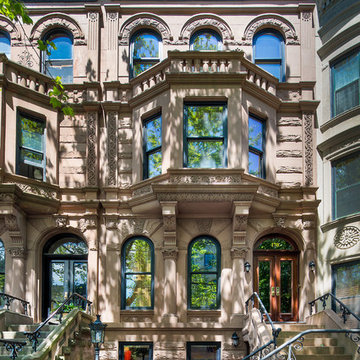
This brownstone house underwent an interior refurbishment.
Photography by Travis Mark
Diseño de fachada de casa pareada beige clásica grande de tres plantas con revestimiento de piedra, tejado plano y tejado de varios materiales
Diseño de fachada de casa pareada beige clásica grande de tres plantas con revestimiento de piedra, tejado plano y tejado de varios materiales
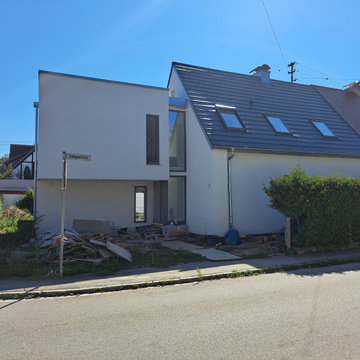
Moderne und Tradition haben wir hier verbunden. Der Altbau rechts wurde komplett Entkernt und Modernisiert auf Neubau- Standard. Der Neubau mit Flachdach als Anbau links, mit direkter Verbindung durch einen schönen "Lichthof" über beide Etagen.
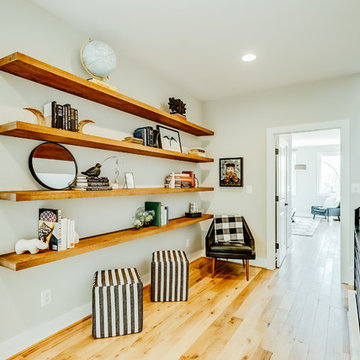
Foto de fachada de casa pareada beige actual de tamaño medio de tres plantas con revestimiento de estuco, tejado plano y tejado de varios materiales
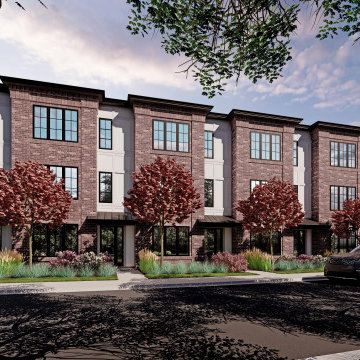
A one-of-a-kind townhome development created for families by family people. The highly anticipated, premier townhome development is nestled in the desirable community of Discovery Ridge in southwest Calgary.
These uniquely designed layouts include two and three bedroom configurations including dual-master bedroom layouts. And with features such as upper-floor laundry, open dining and living spaces, attached garages, versatile flex spaces and the option to add an elevator your family will be able to enjoy these homes for years to come.
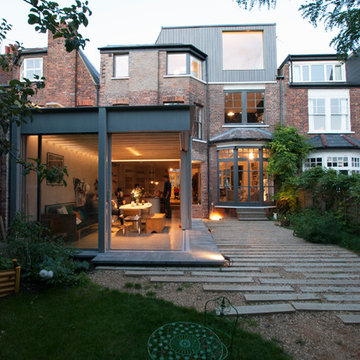
A contemporary rear extension, retrofit and refurbishment to a terrace house. Rear extension is a steel framed garden room with cantilevered roof which forms a porch when sliding doors are opened. Interior of the house is opened up. New rooflight above an atrium within the middle of the house. Large window to the timber clad loft extension looks out over Muswell Hill.
Lyndon Douglas
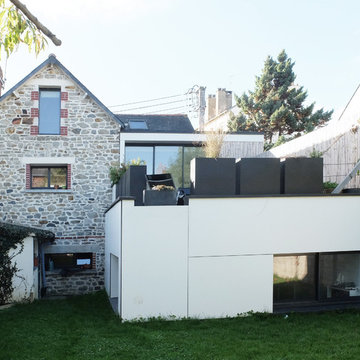
L'extension s'intègre entre la maison et le jardin. Les matériaux contemporain se marient avec l'existant, le bardage composite blanc souligne les formes simples de l'extension.
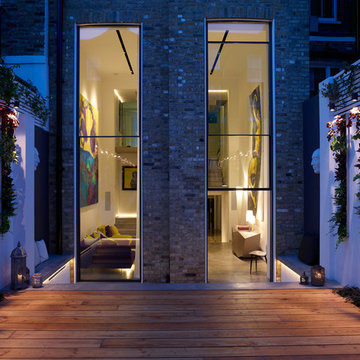
And finally, this night-time view, taken from the rear garden, shows the double-height Vitrocsa 'guillotine' windows and the living room beyond.
The lighting design, by Tim Fonfara of Luxologie, as throughout the project, accentuates the architecture of the spaces and the connection between the interior and exterior.
Photographer: Rachael Smith
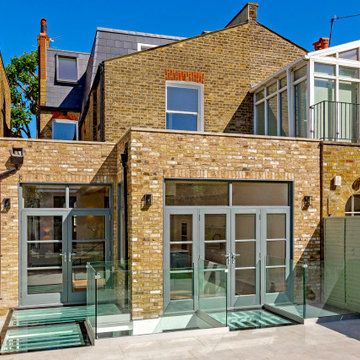
kitchen, kitchen extension, pati
Imagen de fachada de casa pareada beige grande de dos plantas con revestimiento de ladrillo, tejado plano y tejado de varios materiales
Imagen de fachada de casa pareada beige grande de dos plantas con revestimiento de ladrillo, tejado plano y tejado de varios materiales
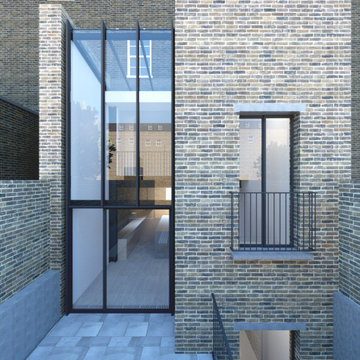
Major reconfiguration of Victorian townhouse, double height rear extension and a lightweight glass extension to create a light filled open plan kitchen and dining as well as a double height void at the rear of the building.
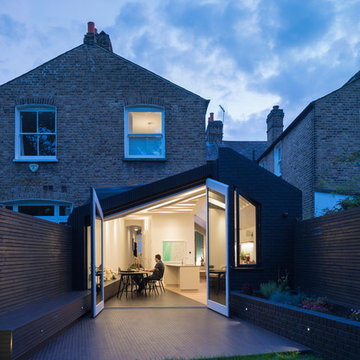
External view of extension at dusk with integrated brick planter and tiled bench.
Photograph © Tim Crocker
Ejemplo de fachada de casa pareada negra contemporánea de tamaño medio de una planta con revestimiento de ladrillo, tejado a dos aguas y tejado de varios materiales
Ejemplo de fachada de casa pareada negra contemporánea de tamaño medio de una planta con revestimiento de ladrillo, tejado a dos aguas y tejado de varios materiales
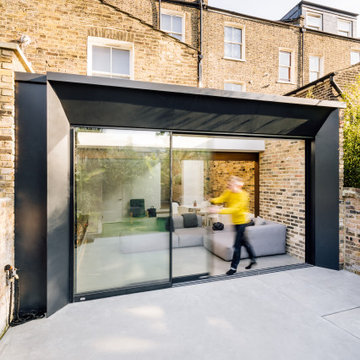
Sliding doors opening to garden
Imagen de fachada de casa pareada negra minimalista de tamaño medio de una planta con revestimiento de metal, tejado plano y tejado de varios materiales
Imagen de fachada de casa pareada negra minimalista de tamaño medio de una planta con revestimiento de metal, tejado plano y tejado de varios materiales
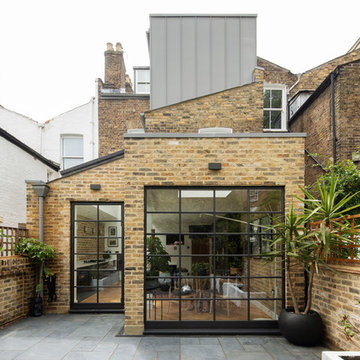
External view toward the extensions at ground level as well as the roof level extension in zinc
Photo by Richard Chivers
Foto de fachada de casa pareada marrón ecléctica de tres plantas con revestimiento de metal, tejado a dos aguas y tejado de varios materiales
Foto de fachada de casa pareada marrón ecléctica de tres plantas con revestimiento de metal, tejado a dos aguas y tejado de varios materiales
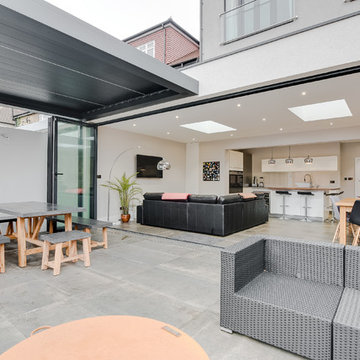
The bifold doors on the rear elevation blend the garden living space seamlessly with the open plan kitchen and family room.
Ejemplo de fachada de casa pareada minimalista de tamaño medio de tres plantas con revestimiento de estuco, tejado plano y tejado de varios materiales
Ejemplo de fachada de casa pareada minimalista de tamaño medio de tres plantas con revestimiento de estuco, tejado plano y tejado de varios materiales
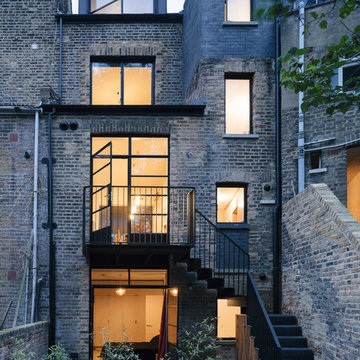
Architect: Tsuruta Architects
Client: Private
Photography: Tim Crocker
Imagen de fachada de casa pareada multicolor nórdica de tamaño medio de tres plantas con revestimiento de ladrillo, tejado plano y tejado de varios materiales
Imagen de fachada de casa pareada multicolor nórdica de tamaño medio de tres plantas con revestimiento de ladrillo, tejado plano y tejado de varios materiales
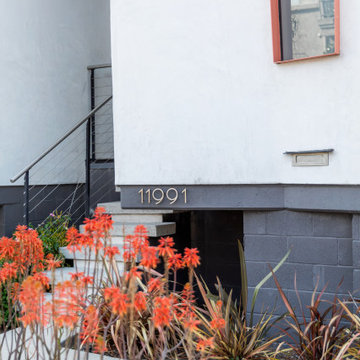
5 unit small lot subdivision
Foto de fachada de casa pareada blanca moderna de tamaño medio de tres plantas con revestimiento de estuco, tejado plano y tejado de varios materiales
Foto de fachada de casa pareada blanca moderna de tamaño medio de tres plantas con revestimiento de estuco, tejado plano y tejado de varios materiales
420 ideas para fachadas de casas pareadas con tejado de varios materiales
3