743 ideas para fachadas de casas bifamiliares
Filtrar por
Presupuesto
Ordenar por:Popular hoy
121 - 140 de 743 fotos
Artículo 1 de 3
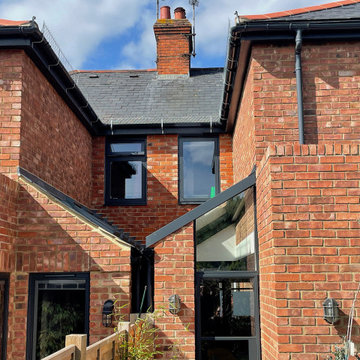
Part two storey and single storey extensions to a semi-detached 1930 home at the back of the house to expand the space for a growing family and allow for the interior to feel brighter and more joyful.
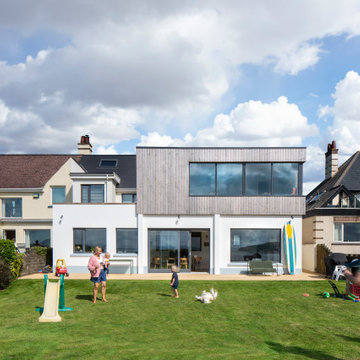
Diseño de fachada de casa bifamiliar blanca contemporánea de tamaño medio de dos plantas con revestimiento de madera, tejado plano y panel y listón
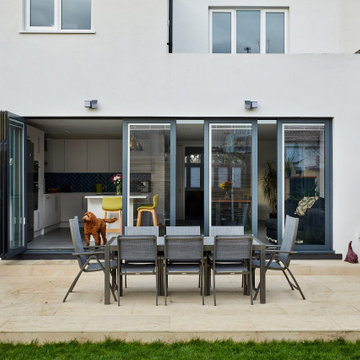
Ejemplo de fachada de casa bifamiliar blanca y roja tradicional grande de tres plantas con revestimiento de estuco, tejado a dos aguas y tejado de teja de barro
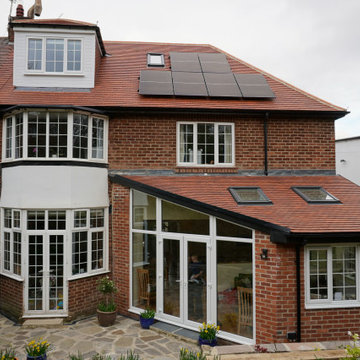
Works to existing semi detached house in Newcastle including loft conversion, internal alterations and construction of single storey garden room extension.
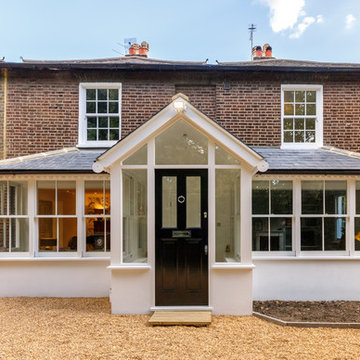
Sensitive two storey contemporary rear extension with dark timber cladding to first floor to visually break up the mass of the proposal and soften the scheme, whilst taking reference from the nearby historic cottages and other examples of weatherboard cladding found in the area. Architect: OPEN london. Contractor: Bentleys Renovation
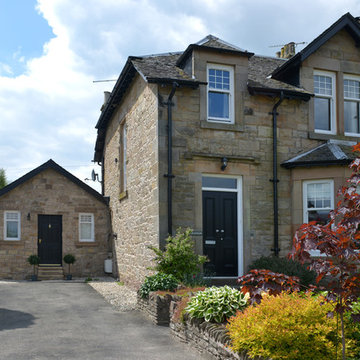
A young and growing family required additional living space in their semi-detached Victorian villa in Dunblane. While proposing a traditional double-pitched roof form that respected the traditional character of the area, clever use of steelwork allowed for the creation of a huge open-plan south-facing space that contained both a generous living area and a dining kitchen. The dramatically undulating roof profile is left exposed internally to demarcate the separate areas. Large bi-folding doors open out onto timber decking to the rear, creating a sense of indoor/outdoor living and forming a strong connection between the main house and the garden.
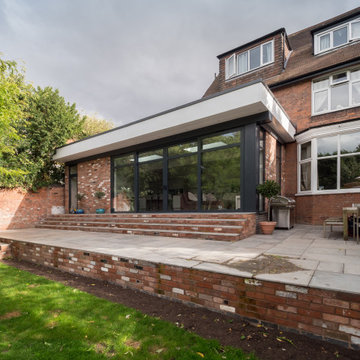
Single storey rear extension, garage extension and renovation to a semi-detached Victorian property in Wylde Green, Sutton Coldfield.
In order to both maintain the character of this Victorian semi-detached home and modernise it, old reclaimed bricks were used along with more modern features; anthracite aluminium bifold doors and a robust, overhanging roof profile. Lantern style rooflights draw daylight directly into the open plan kitchen and lounge. The result is a stylish, classic and modern extension embodying and developing on the character of this townhouse home.
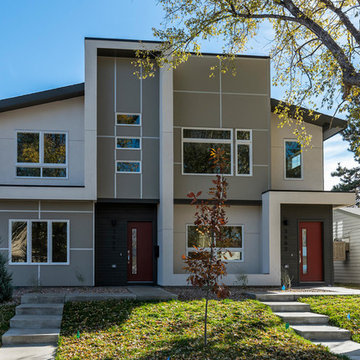
Modelo de fachada de casa bifamiliar beige moderna de tamaño medio de dos plantas con revestimiento de madera y tejado de teja de madera
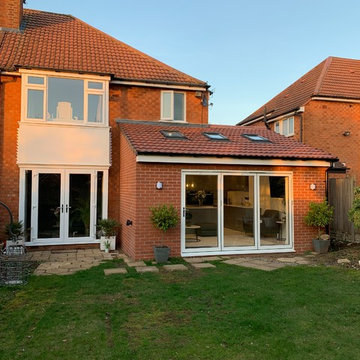
Foto de fachada de casa bifamiliar naranja actual de tamaño medio de dos plantas con revestimiento de ladrillo, tejado de un solo tendido y tejado de teja de barro
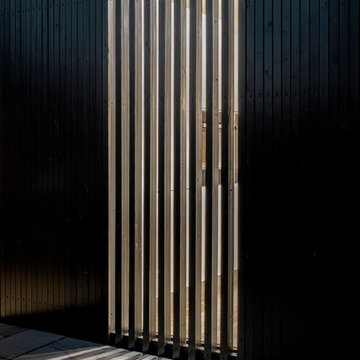
This black stained timber box was designed as an extension to an existing pebble dash dwelling in Harrow.
The house is in a conservation area and our proposal compliments the existing dwelling through a contrasting but neutral dark finish.
The planning department responded well to our approach which took inspiration from the highly wooded gardens surrounding the dwelling. The dark and textured stained larch provides a sensitive addition to the saturated pebble dash and provides the contemporary addition the client was seeking.
Hit and miss timber cladding breaks the black planes and provides solar shading to the South Facing glass, as well as enhanced privacy levels.
The interior was completely refurbished as part of the works to create a completely open plan arrangement at ground floor level.
A 2 metre wide sliding wall was included to offer separation between the living room and the open plan kitchen if so desired.
Darryl Snow Photography
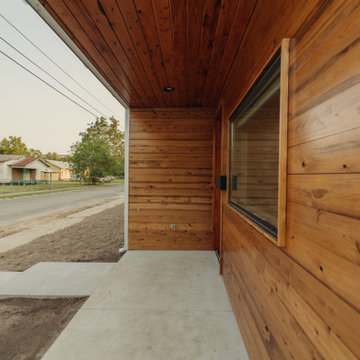
Entry of the "Primordial House", a modern duplex by DVW
Imagen de fachada de casa bifamiliar gris y gris escandinava pequeña de una planta con revestimiento de madera, tejado a dos aguas y tejado de metal
Imagen de fachada de casa bifamiliar gris y gris escandinava pequeña de una planta con revestimiento de madera, tejado a dos aguas y tejado de metal
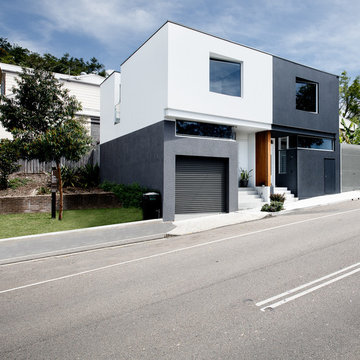
Architect: Robert Harwood
Photographer: Thomas Dalhoff
Modelo de fachada de casa bifamiliar blanca contemporánea pequeña de dos plantas con tejado plano y tejado de metal
Modelo de fachada de casa bifamiliar blanca contemporánea pequeña de dos plantas con tejado plano y tejado de metal
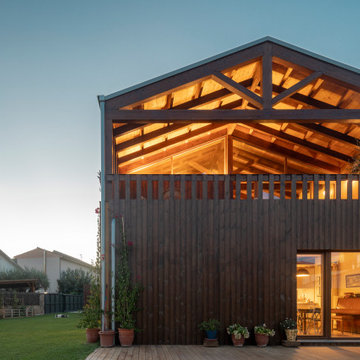
Casa prefabricada de madera con revestimiento de derivados de madrera.
Imagen de fachada de casa bifamiliar gris tradicional renovada de dos plantas con revestimiento de madera, tejado a dos aguas y tejado de metal
Imagen de fachada de casa bifamiliar gris tradicional renovada de dos plantas con revestimiento de madera, tejado a dos aguas y tejado de metal
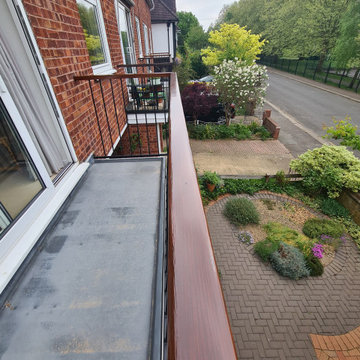
Full coating strip of the exterior handrail, clean the wood and new product application. Dust free sanding equipment been use and best exterior varnishes to make this job last. Mi Decor is specialising in all wood restoration and external coating application in Wimbledon, South West London and Surrey.
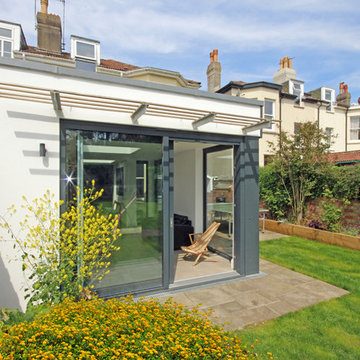
Diseño de fachada de casa bifamiliar blanca minimalista de tamaño medio de una planta con revestimiento de estuco y tejado plano
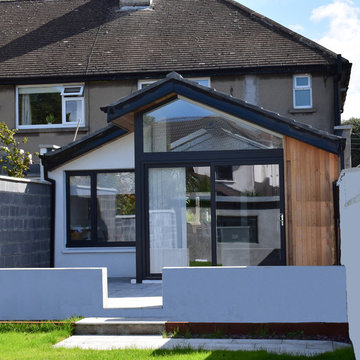
Rear elevation
Diseño de fachada de casa bifamiliar de tamaño medio de una planta con tejado a dos aguas y tejado de teja de barro
Diseño de fachada de casa bifamiliar de tamaño medio de una planta con tejado a dos aguas y tejado de teja de barro
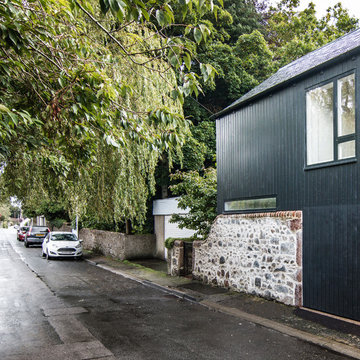
Diseño de fachada de casa bifamiliar negra actual de tamaño medio de dos plantas con revestimiento de madera, tejado a dos aguas y tejado de teja de barro
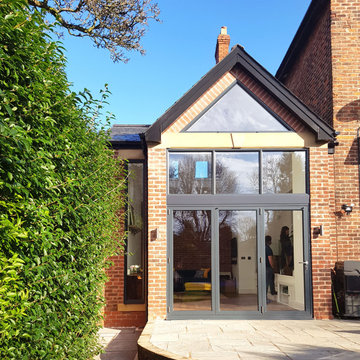
Side extension to a beautiful property, flooded with light from the large expanses of glazing up to the roof apex
Ejemplo de fachada de casa bifamiliar roja tradicional renovada de tamaño medio de una planta con revestimiento de ladrillo, tejado a dos aguas y tejado de teja de barro
Ejemplo de fachada de casa bifamiliar roja tradicional renovada de tamaño medio de una planta con revestimiento de ladrillo, tejado a dos aguas y tejado de teja de barro

Photo credit: Matthew Smith ( http://www.msap.co.uk)
Imagen de fachada de casa bifamiliar multicolor ecléctica de tamaño medio de tres plantas con revestimiento de ladrillo, tejado a dos aguas y tejado de teja de barro
Imagen de fachada de casa bifamiliar multicolor ecléctica de tamaño medio de tres plantas con revestimiento de ladrillo, tejado a dos aguas y tejado de teja de barro
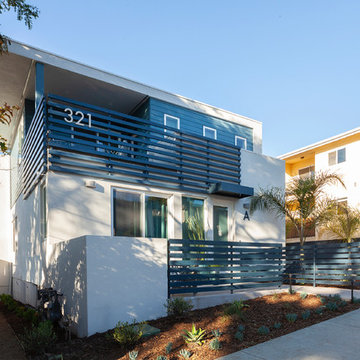
Patrick Price Photo
Imagen de fachada de casa bifamiliar blanca moderna de tamaño medio de dos plantas con revestimiento de estuco y tejado plano
Imagen de fachada de casa bifamiliar blanca moderna de tamaño medio de dos plantas con revestimiento de estuco y tejado plano
743 ideas para fachadas de casas bifamiliares
7