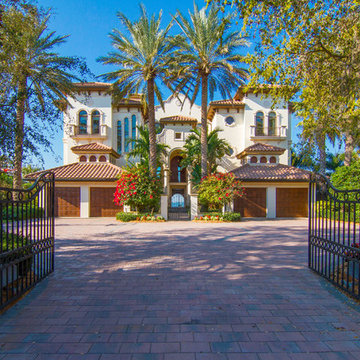4.739 ideas para fachadas de casas bifamiliares con microcasa
Filtrar por
Presupuesto
Ordenar por:Popular hoy
101 - 120 de 4739 fotos
Artículo 1 de 3

Home extensions and loft conversion in Barnet, EN5 London. render finished in white, black tile and black trim, White render and black fascias and guttering.

Welcome to our beautiful, brand-new Laurel A single module suite. The Laurel A combines flexibility and style in a compact home at just 504 sq. ft. With one bedroom, one full bathroom, and an open-concept kitchen with a breakfast bar and living room with an electric fireplace, the Laurel Suite A is both cozy and convenient. Featuring vaulted ceilings throughout and plenty of windows, it has a bright and spacious feel inside.

Classic style meets master craftsmanship in every Tekton CA custom Accessory Dwelling Unit - ADU - new home build or renovation. This home represents the style and craftsmanship you can expect from our expert team. Our founders have over 100 years of combined experience bringing dreams to life!

2 story side extension and single story rear wraparound extension.
Diseño de fachada de casa bifamiliar gris y marrón tradicional de tamaño medio de dos plantas con revestimiento de madera, tejado a dos aguas, tejado de teja de barro y panel y listón
Diseño de fachada de casa bifamiliar gris y marrón tradicional de tamaño medio de dos plantas con revestimiento de madera, tejado a dos aguas, tejado de teja de barro y panel y listón

Conversion of a 1 car garage into an studio Additional Dwelling Unit
Modelo de fachada blanca y negra contemporánea pequeña de una planta con revestimientos combinados, tejado de un solo tendido, microcasa y tejado de teja de madera
Modelo de fachada blanca y negra contemporánea pequeña de una planta con revestimientos combinados, tejado de un solo tendido, microcasa y tejado de teja de madera

In the quite streets of southern Studio city a new, cozy and sub bathed bungalow was designed and built by us.
The white stucco with the blue entrance doors (blue will be a color that resonated throughout the project) work well with the modern sconce lights.
Inside you will find larger than normal kitchen for an ADU due to the smart L-shape design with extra compact appliances.
The roof is vaulted hip roof (4 different slopes rising to the center) with a nice decorative white beam cutting through the space.
The bathroom boasts a large shower and a compact vanity unit.
Everything that a guest or a renter will need in a simple yet well designed and decorated garage conversion.

Ejemplo de fachada de casa bifamiliar beige minimalista de tamaño medio con revestimientos combinados, tejado plano y tejado de varios materiales
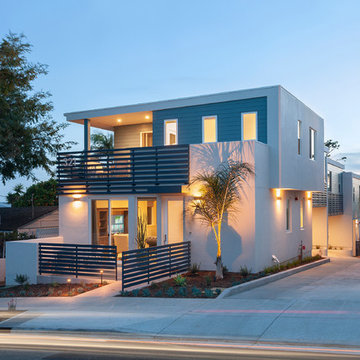
Patrick Price Photo
Imagen de fachada de casa bifamiliar blanca moderna de tamaño medio de dos plantas con revestimiento de estuco
Imagen de fachada de casa bifamiliar blanca moderna de tamaño medio de dos plantas con revestimiento de estuco
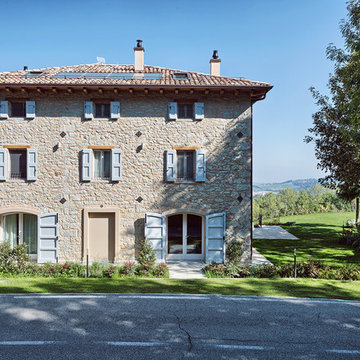
Simone Cappelletti
Modelo de fachada de casa bifamiliar beige campestre grande de tres plantas con revestimiento de piedra y tejado de teja de barro
Modelo de fachada de casa bifamiliar beige campestre grande de tres plantas con revestimiento de piedra y tejado de teja de barro

A Victorian semi-detached house in Wimbledon has been remodelled and transformed
into a modern family home, including extensive underpinning and extensions at lower
ground floor level in order to form a large open-plan space.
Photographer: Nick Smith
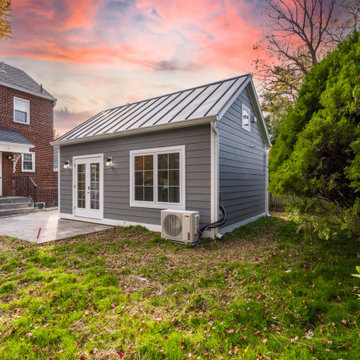
New Accessory Dwelling Unit we completed in Bethesda, MD. The Makara 330, typically a studio, was modified into a 1bedroom for our client who is using as a home for their mother. We built a custom murphy bed so the bedroom can double as a home office when mom isn't in town.

New pool house with exposed wood beams, modern flat roof & red cedar siding.
Modelo de fachada marrón contemporánea pequeña de una planta con microcasa, revestimiento de madera, tejado plano, tejado de metal y tablilla
Modelo de fachada marrón contemporánea pequeña de una planta con microcasa, revestimiento de madera, tejado plano, tejado de metal y tablilla
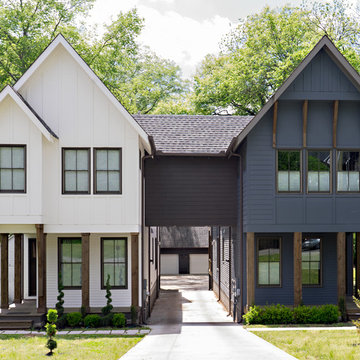
Urban Infill,
Transitional Style,
12 South Neighborhood,
Nashville, Tennessee,
Building Ideas Architecture,
David Baird Architect,
Marcelle Guilbeau Interior Design
Steven Long Photographer

photographer: Ema Peter
Ejemplo de fachada de casa bifamiliar gris clásica de tamaño medio de dos plantas con tejado a dos aguas y revestimiento de estuco
Ejemplo de fachada de casa bifamiliar gris clásica de tamaño medio de dos plantas con tejado a dos aguas y revestimiento de estuco

This historic home in Eastport section of Annapolis has a three color scheme. The red door and shutter color provides the pop against the tan siding. The porch floor is painted black with white trim.

H. Stolz
Foto de fachada de casa bifamiliar gris actual de tamaño medio de dos plantas con revestimiento de estuco y tejado a dos aguas
Foto de fachada de casa bifamiliar gris actual de tamaño medio de dos plantas con revestimiento de estuco y tejado a dos aguas
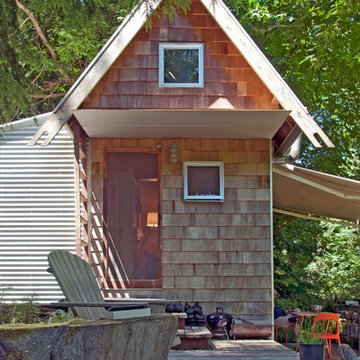
New decks extend the small living spaces on the inside of the cabin to the outdoors.
Photo: Kyle Kinney
Foto de fachada rural pequeña de una planta con revestimiento de madera, tejado a dos aguas y microcasa
Foto de fachada rural pequeña de una planta con revestimiento de madera, tejado a dos aguas y microcasa
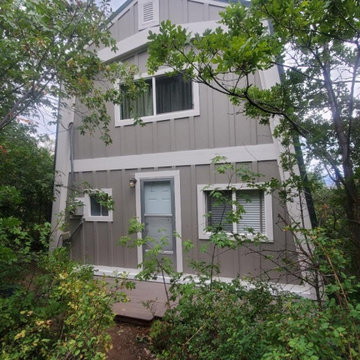
Modelo de fachada pequeña de dos plantas con revestimiento de aglomerado de cemento, microcasa y panel y listón
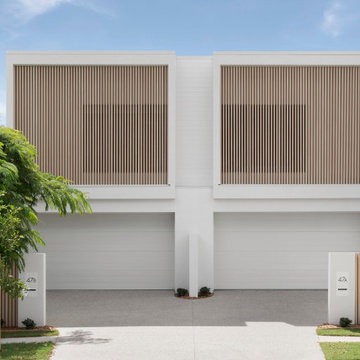
Designers: Zephyr & Stone
Product: 40 x 80 mm DecoBattens
Colour: DecoWood Natural Curly Birch
The clean lines of the timber-look aluminium battens used on the façade create an architectural design statement that heightens the homes ‘WOW’ factor. Finished in natural Curly Birch from the Australian Contemporary range by DecoWood, these battens not only add texture but provide a light and airy finishing touch to the facade.
4.739 ideas para fachadas de casas bifamiliares con microcasa
6
