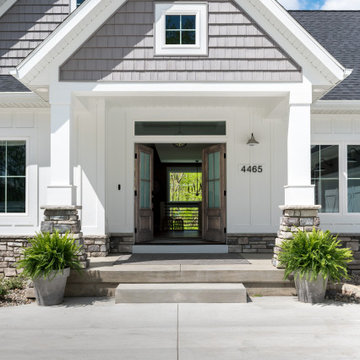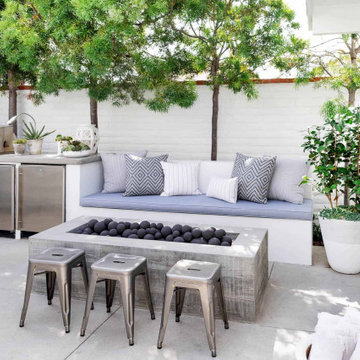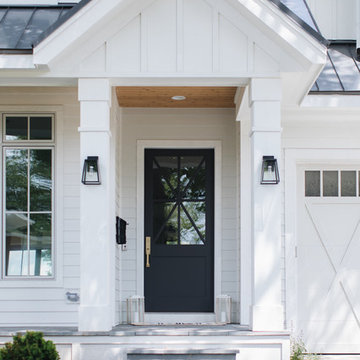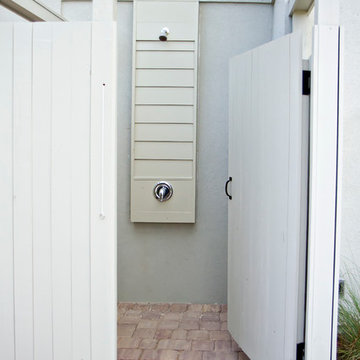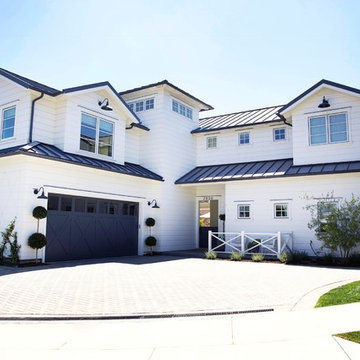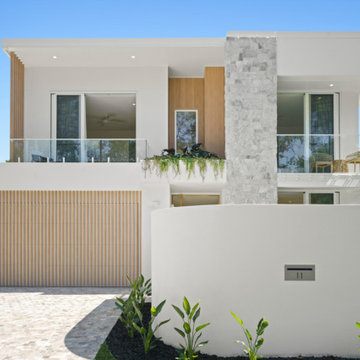1.609 ideas para fachadas costeras
Filtrar por
Presupuesto
Ordenar por:Popular hoy
121 - 140 de 1609 fotos
Artículo 1 de 3
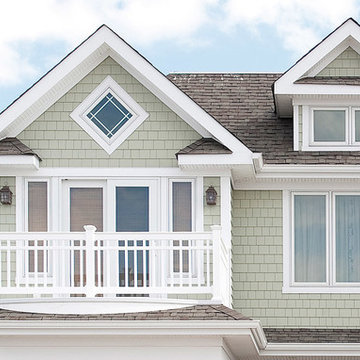
Maibec Classic individual shingles in Seacoast -204 color paired with 2" Moulding (inside or outside corner) in Georgian Colonial White-215 color.
Imagen de fachada verde costera extra grande de tres plantas con revestimiento de madera
Imagen de fachada verde costera extra grande de tres plantas con revestimiento de madera
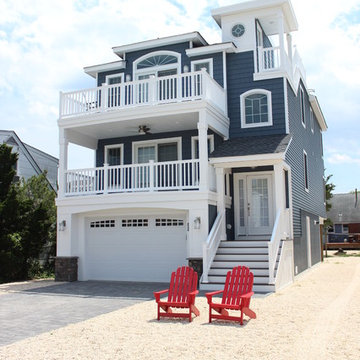
Beautiful, low maintenance home on a narrow lot on Long Beach Island. This reversed living home has the bedrooms and baths on the first floor and the living and entertaining spaces on the top floor. This enables the owners to take advantage of beach views and coastal breezes. There are three decks for entertaining, including a roof deck.
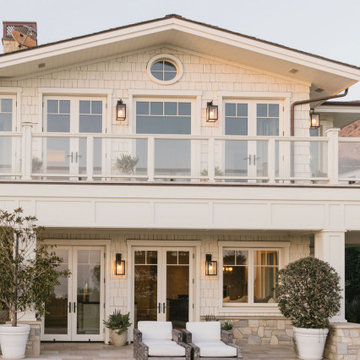
Burdge Architects- Traditional Cape Cod Style Home. Located in Malibu, CA.
Traditional coastal home exterior.
Modelo de fachada de casa blanca marinera extra grande de dos plantas con revestimiento de madera y tejado de teja de madera
Modelo de fachada de casa blanca marinera extra grande de dos plantas con revestimiento de madera y tejado de teja de madera
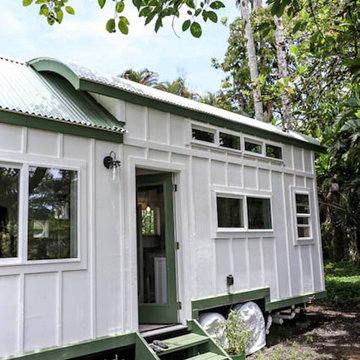
Here you can see the dome skylight that's above the soaking tub and how the round wall extrudes from the wall opening up the bathroom with more space. The Oasis Model ATU Tiny Home Exterior in White and Green. Tiny Home on Wheels. Hawaii getaway. 8x24' trailer.
I love working with clients that have ideas that I have been waiting to bring to life. All of the owner requests were things I had been wanting to try in an Oasis model. The table and seating area in the circle window bump out that normally had a bar spanning the window; the round tub with the rounded tiled wall instead of a typical angled corner shower; an extended loft making a big semi circle window possible that follows the already curved roof. These were all ideas that I just loved and was happy to figure out. I love how different each unit can turn out to fit someones personality.
The Oasis model is known for its giant round window and shower bump-out as well as 3 roof sections (one of which is curved). The Oasis is built on an 8x24' trailer. We build these tiny homes on the Big Island of Hawaii and ship them throughout the Hawaiian Islands.
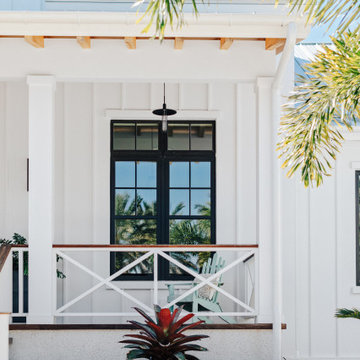
Exterior Front Elevation
Modelo de fachada de casa blanca y gris costera grande a niveles con revestimiento de madera, tejado de metal y panel y listón
Modelo de fachada de casa blanca y gris costera grande a niveles con revestimiento de madera, tejado de metal y panel y listón
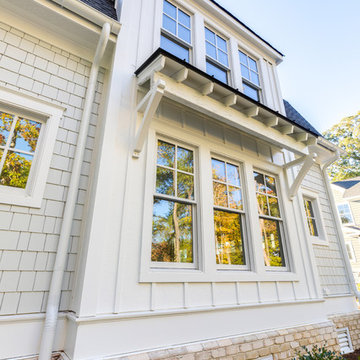
Jonathan Edwards Media
Ejemplo de fachada de casa gris costera grande de dos plantas con revestimiento de hormigón, tejado a doble faldón y tejado de varios materiales
Ejemplo de fachada de casa gris costera grande de dos plantas con revestimiento de hormigón, tejado a doble faldón y tejado de varios materiales
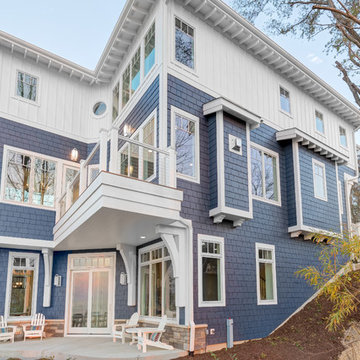
On the exterior of this thoughtfully designed home by Mike Schaap Builders, fiber cement siding in a vivid blue hue pairs with contrasting white trim to create a virtual seascape, while circular windows and exposed rafters play up the nautical theme that defines lakefront living.
Photography: Dan Zeeff
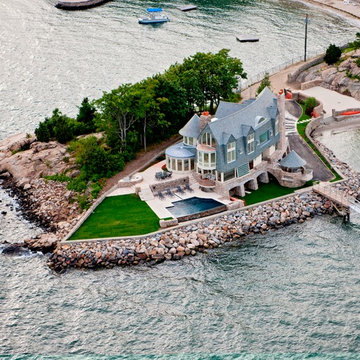
Modelo de fachada de casa azul marinera extra grande a niveles con revestimiento de madera, tejado a dos aguas y tejado de teja de madera
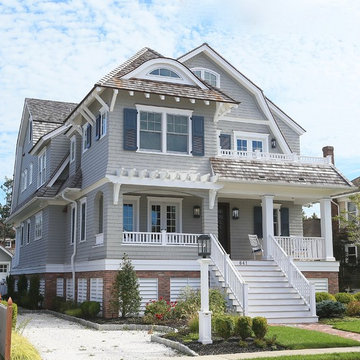
Seashore colonial home.
Modelo de fachada de casa beige marinera con tejado a doble faldón y tejado de teja de madera
Modelo de fachada de casa beige marinera con tejado a doble faldón y tejado de teja de madera
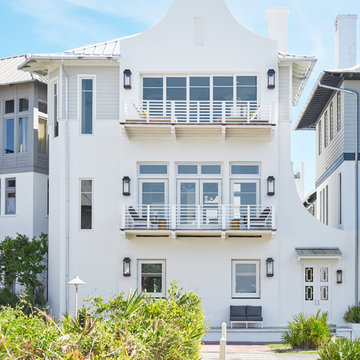
Explore star of TLC's Trading Spaces, architect and interior designer Vern Yip's coastal renovation at his Rosemary Beach, Florida vacation home. Beautiful ocean views were maximized with Marvin windows and large scenic doors.
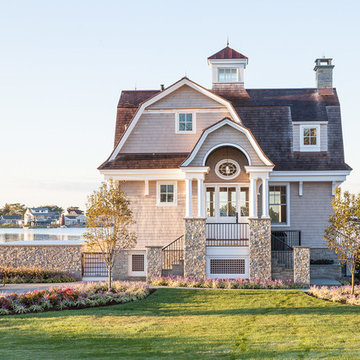
Entertaining, relaxing and enjoying life…this spectacular pool house sits on the water’s edge, built on piers and takes full advantage of Long Island Sound views. An infinity pool with hot tub and trellis with a built in misting system to keep everyone cool and relaxed all summer long!
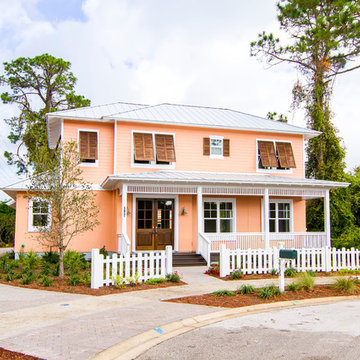
The Summer House in Paradise Key South Beach, Jacksonville Beach, Florida, Glenn Layton Homes
Diseño de fachada de casa naranja costera grande de dos plantas con revestimiento de vinilo, tejado a la holandesa y tejado de metal
Diseño de fachada de casa naranja costera grande de dos plantas con revestimiento de vinilo, tejado a la holandesa y tejado de metal
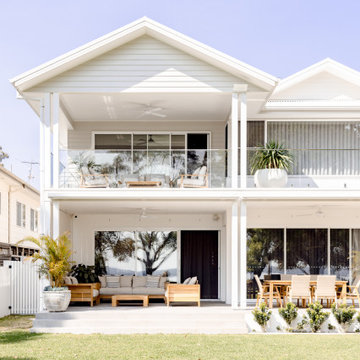
The Corlette House has been designed to fit comfortably within the surrounding context and is located within the popular holiday area of Port Stephens.
The original house on the site was the families holiday home. The clients were retiring, and the brief was to create their forever home that could still accommodate their family on holidays.
Featuring a mood of relaxed coastal living, the newly appointed residence combines seamless spaces for indoor and outdoor entertainment into the ultimate lifestyle. The design maximises natural light and ventilation to capture amazing waterfront views across the Bay.
Each of the available spaces across the block have been carefully considered and the light and airy finishes are continued internally. The design integrates multiple living and sleeping zones, which create a haven for entertainment.
A warm palette of materials combine stone, weatherboard, timber with light tones to compliment the location. The style is a modern take on Hamptons (or modern coastal architecture) and provides the ultimate coastal lifestyle.
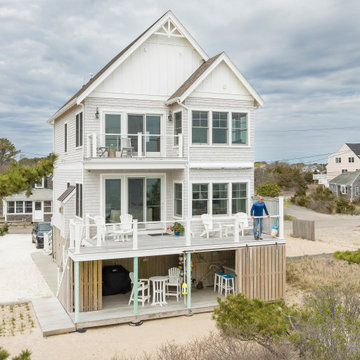
Foto de fachada de casa costera de dos plantas con revestimientos combinados, tejado de teja de madera y panel y listón
1.609 ideas para fachadas costeras
7
