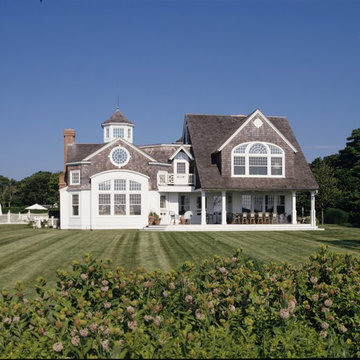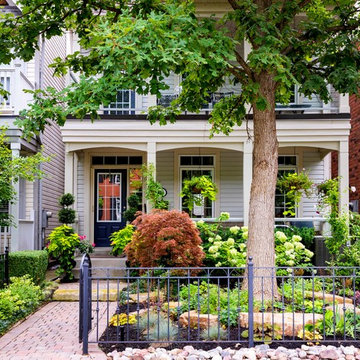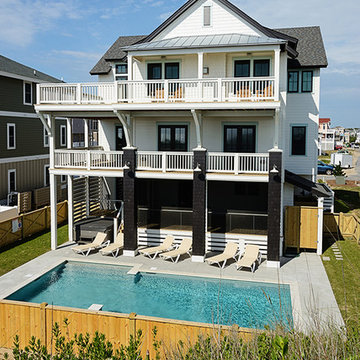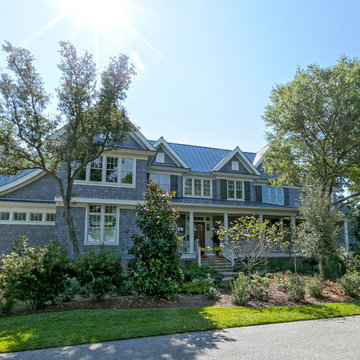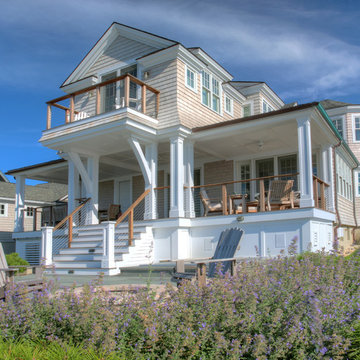10.086 ideas para fachadas costeras
Filtrar por
Presupuesto
Ordenar por:Popular hoy
41 - 60 de 10.086 fotos
Artículo 1 de 3
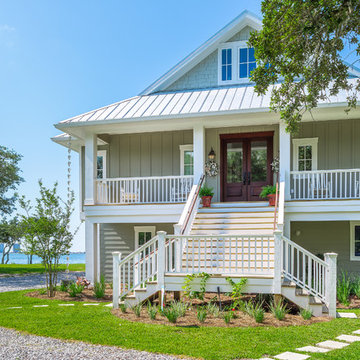
Greg Reigler
Imagen de fachada verde marinera de tamaño medio de tres plantas con revestimiento de vinilo
Imagen de fachada verde marinera de tamaño medio de tres plantas con revestimiento de vinilo
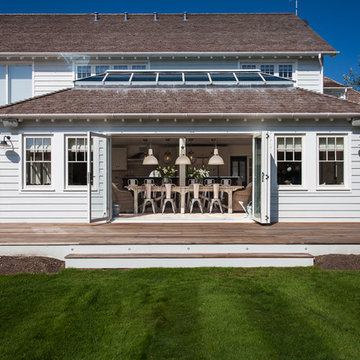
Exterior of New England style home in coastal West Sussex. Architecture by Randell Design Group, interiors by Driftwood and Velvet
Ejemplo de fachada blanca costera grande de dos plantas con revestimiento de madera
Ejemplo de fachada blanca costera grande de dos plantas con revestimiento de madera
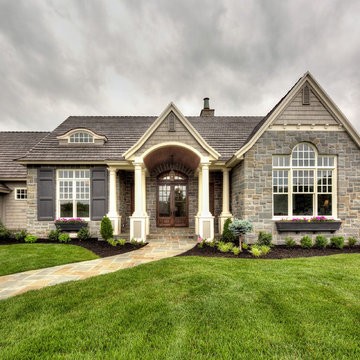
James Maidhoff
Foto de fachada gris marinera de tamaño medio de una planta con revestimiento de piedra y tejado a dos aguas
Foto de fachada gris marinera de tamaño medio de una planta con revestimiento de piedra y tejado a dos aguas
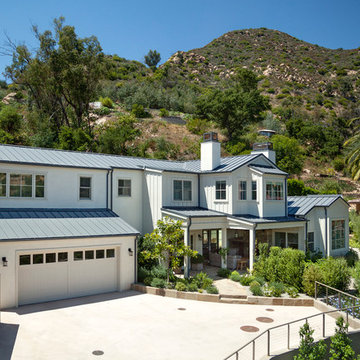
Jim Bartsch
Foto de fachada blanca costera grande de dos plantas con revestimientos combinados
Foto de fachada blanca costera grande de dos plantas con revestimientos combinados
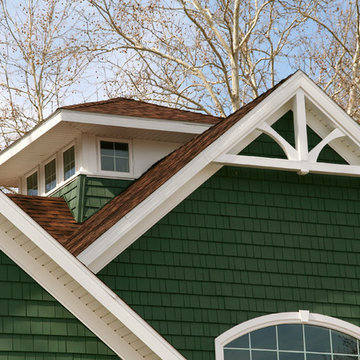
© Todd J. Nunemaker, Architect
Foto de fachada verde marinera de tamaño medio de tres plantas con revestimiento de madera
Foto de fachada verde marinera de tamaño medio de tres plantas con revestimiento de madera
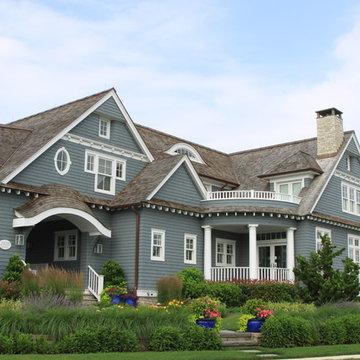
Spring Lake residence at the corner of Ocean Avenue.
Imagen de fachada azul marinera grande de dos plantas con revestimiento de madera
Imagen de fachada azul marinera grande de dos plantas con revestimiento de madera
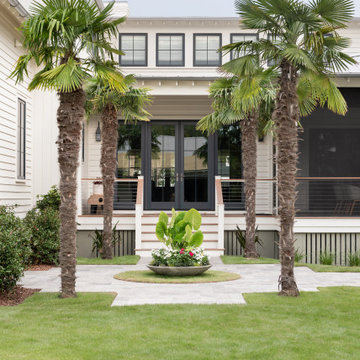
Sullivan's Island exterior design
Modelo de fachada de casa blanca y gris costera de dos plantas con revestimiento de madera y tejado de metal
Modelo de fachada de casa blanca y gris costera de dos plantas con revestimiento de madera y tejado de metal

This family camp on Whidbey Island is designed with a main cabin and two small sleeping cabins. The main cabin is a one story with a loft and includes two bedrooms and a kitchen. The cabins are arranged in a semi circle around the open meadow.
Designed by: H2D Architecture + Design
www.h2darchitects.com
Photos by: Chad Coleman Photography
#whidbeyisland
#whidbeyislandarchitect
#h2darchitects
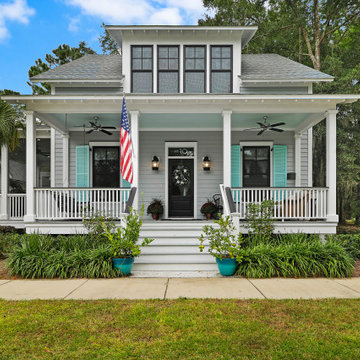
A beautiful custom home In Habersham near Beaufort, SC.
Imagen de fachada marinera de tamaño medio
Imagen de fachada marinera de tamaño medio
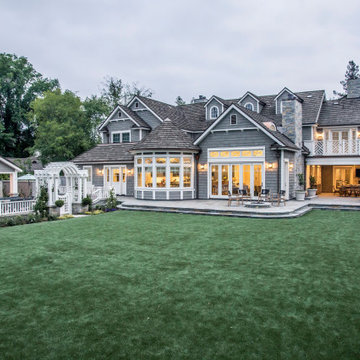
Imagen de fachada de casa gris costera de dos plantas con tejado a dos aguas y tejado de teja de madera
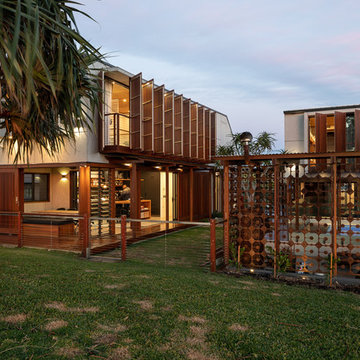
Ejemplo de fachada de casa marrón marinera de dos plantas con revestimientos combinados y tejado plano
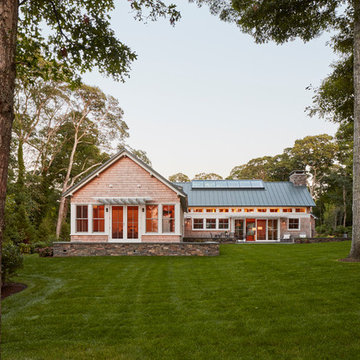
This home, set at the end of a long, private driveway, is far more than meets the eye. Built in three sections and connected by two breezeways, the home’s setting takes full advantage of the clean ocean air. Set back from the water on an open plot, its lush lawn is bordered by fieldstone walls that lead to an ocean cove.
The hideaway calms the mind and spirit, not only by its privacy from the noise of daily life, but through well-chosen elements, clean lines, and a bright, cheerful feel throughout. The interior is show-stopping, covered almost entirely in clear, vertical-grain fir—most of which was source from the same place. From the flooring to the walls, columns, staircases and ceiling beams, this special, tight-grain wood brightens every room in the home.
At just over 3,000 feet of living area, storage and smart use of space was a huge consideration in the creation of this home. For example, the mudroom and living room were both built with expansive window seating with storage beneath. Built-in drawers and cabinets can also be found throughout, yet never interfere with the distinctly uncluttered feel of the rooms.
The homeowners wanted the home to fit in as naturally as possible with the Cape Cod landscape, and also desired a feeling of virtual seamlessness between the indoors and out, resulting in an abundance of windows and doors throughout.
This home has high performance windows, which are rated to withstand hurricane-force winds and impact rated against wind-borne debris. The 24-foot skylight, which was installed by crane, consists of six independently mechanized shades operating in unison.
The open kitchen blends in with the home’s great room, and includes a Sub Zero refrigerator and a Wolf stove. Eco-friendly features in the home include low-flow faucets, dual-flush toilets in the bathrooms, and an energy recovery ventilation system, which conditions and improves indoor air quality.
Other natural materials incorporated for the home included a variety of stone, including bluestone and boulders. Hand-made ceramic tiles were used for the bathroom showers, and the kitchen counters are covered in granite – eye-catching and long-lasting.
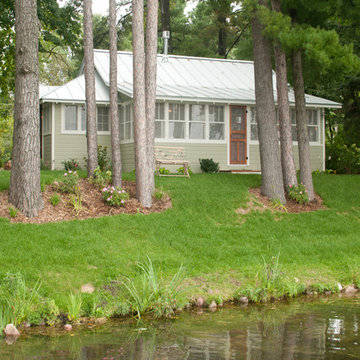
Photo Credit: Sanderson Photography, Inc. Green Bay, WI
Imagen de fachada verde marinera de una planta con revestimiento de vinilo y tejado a dos aguas
Imagen de fachada verde marinera de una planta con revestimiento de vinilo y tejado a dos aguas
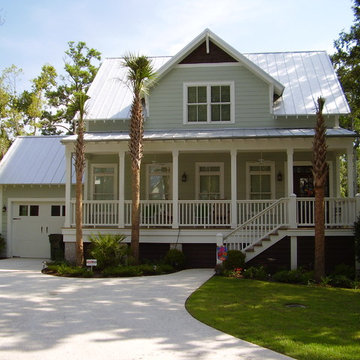
Modelo de fachada de casa verde marinera de tamaño medio de dos plantas con revestimiento de vinilo, tejado a dos aguas y tejado de metal
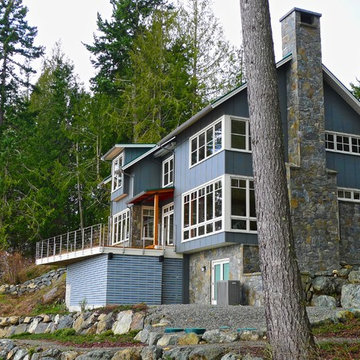
Tom Kuniholm
Modelo de fachada azul marinera de tamaño medio de tres plantas con tejado a dos aguas y revestimiento de madera
Modelo de fachada azul marinera de tamaño medio de tres plantas con tejado a dos aguas y revestimiento de madera
10.086 ideas para fachadas costeras
3
