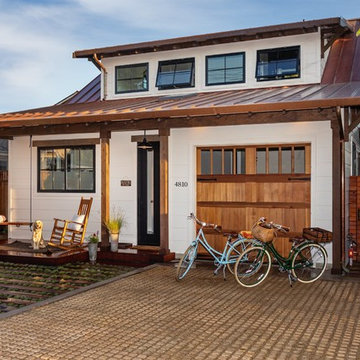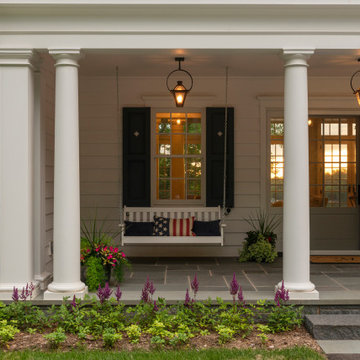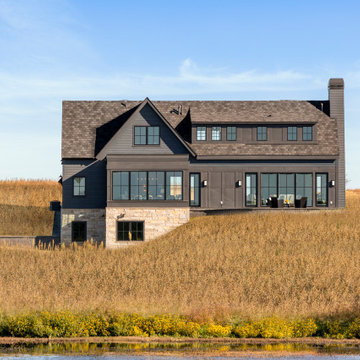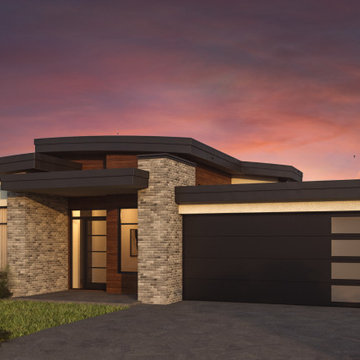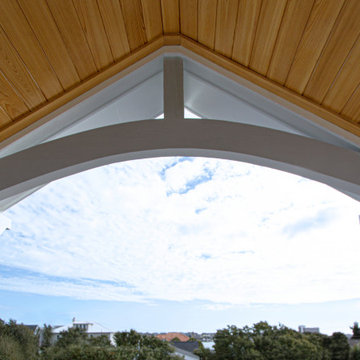1.890 ideas para fachadas costeras
Filtrar por
Presupuesto
Ordenar por:Popular hoy
121 - 140 de 1890 fotos
Artículo 1 de 3
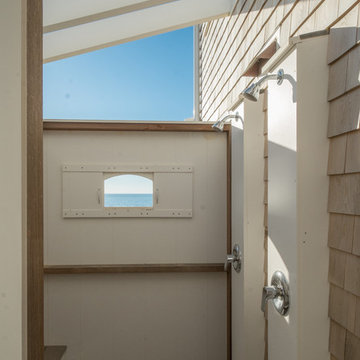
Outdoor shower made of composite. Double shower head, bench & peek-a-boo sliding window for view of ocean. Pergola provides privacy from 2nd story windows above.
Architect: Peter McDonald
Jon Moore Architectural Photography
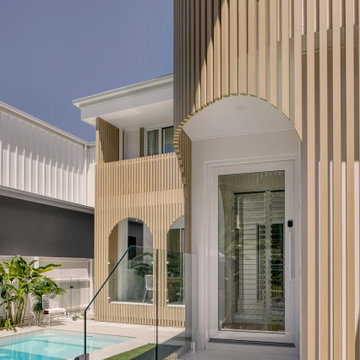
House 2 in a dual dwelling development in Koala Park where the site was subdivided for the two new dwellings.
On a 332sqm North aspect site the dwelling was designed to allow a front North aspect pool courtyard with direct views to Burleigh Heads Ridgeline.
The design was reflective of the South East Queensland Sub Tropical climate with lower floor living areas open to external entertaining decks, the pool courtyard and landscape. Large eave overhangs & oversized gutters with a flatter pitch hip roof & eaves boxed down to window heads indicative of Tropical Modernist Architecture.
Planning to the Ground Floor was programmed with all public zones of living, dining, kitchen & a flexible guest bed that could transition to a kid’s rumpus adjacent to the pool if needed. These public zones all wrap the central landscaped courtyard & external entertaining areas. The first floor was programmed with private zones of 3 additional bedrooms & a retreat, kids spill out zone.
A defining element was the arched vertical batten aluminium screen acting as a skirt to the deck areas & extending as a balustrade over that act as a colonnade to thicken the façade & help with cooling interior living spaces. The transparency of the screen allows filtered light & cross ventilation to enter the internal spaces. The arched openings soften the form of the building & allow a visual to the landscaped courtyard from within.
Built by Paul & the team at PJH Constructions.
Photos by Kristian Van Der Beek. KvdB
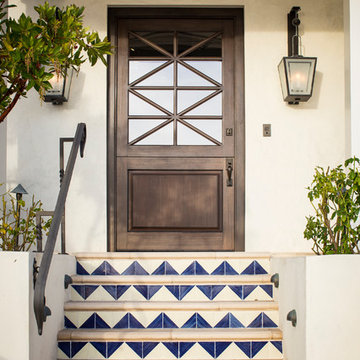
You know you are in for something unique the moment you reach the entry stairs with their colorful zig zag step tiles that play off of the blue trim of the house. There’s also a custom Dutch door flanked by a pair of over-sized wall lanterns.
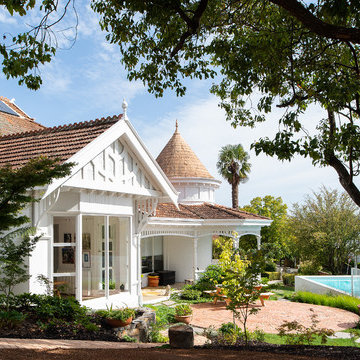
The project was the result of a highly collaborative design process between the client and architect. This collaboration led to a design outcome which prioritised light, expanding volumes and increasing connectivity both within the home and out to the garden.
Within the complex original plan, rational solutions were found to make sense of late twentieth century extensions and underutilised spaces. Compartmentalised spaces have been reprogrammed to allow for generous open plan living. A series of internal voids were used to promote social connection across and between floors, while introducing new light into the depths of the home.
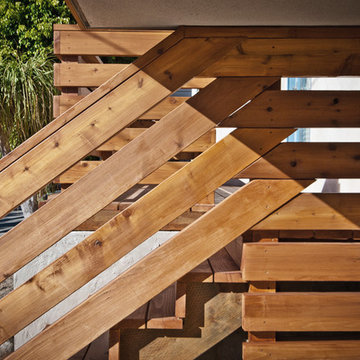
custom cedar guardrail integrates design and function with unique wood connection detailing.
Ejemplo de fachada blanca marinera pequeña a niveles con revestimiento de madera
Ejemplo de fachada blanca marinera pequeña a niveles con revestimiento de madera
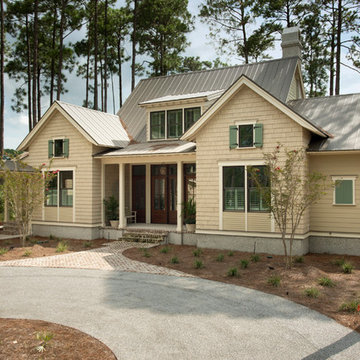
Foto de fachada beige costera de tamaño medio de dos plantas con revestimientos combinados y tejado a dos aguas
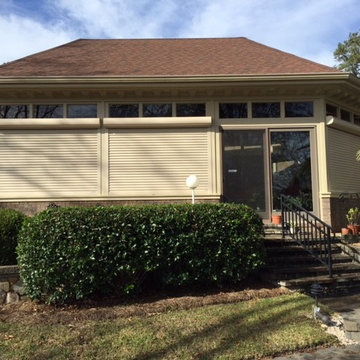
StormSafe roller shutters are a great choice for homes and businesses that want powerful storm protection. StormSafe shutters are specially designed to blend into a building’s architecture. Even when a multi-story building is completed in different phases, rollup shutters will look consistent. Rolling shutters can be opened and closed with the flip of a switch. A battery operated system is also available in case of a power outage.
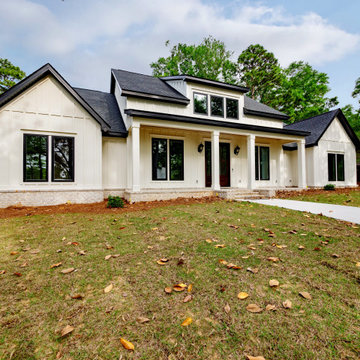
Ejemplo de fachada de casa blanca y gris costera grande con revestimiento de aglomerado de cemento, tejado a dos aguas, tejado de teja de madera y panel y listón

New home for a blended family of six in a beach town. This 2 story home with attic has roof returns at corners of the house. This photo also shows a simple box bay window with 4 windows at the front end of the house. It features divided windows, awning above the multiple windows with a brown metal roof, open white rafters, and 3 white brackets. Light arctic white exterior siding with white trim, white windows, and tan roof create a fresh, clean, updated coastal color pallet. The coastal vibe continues with the side dormers at the second floor. The front door is set back.
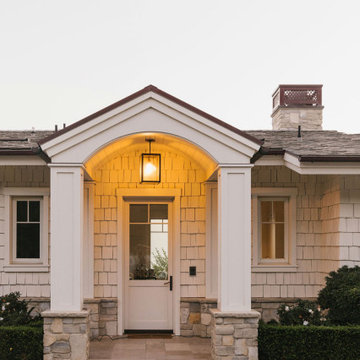
Burdge Architects- Traditional Cape Cod Style Home. Located in Malibu, CA.
Traditional coastal home exterior.
Diseño de fachada de casa blanca marinera extra grande de dos plantas con revestimiento de madera y tejado de teja de madera
Diseño de fachada de casa blanca marinera extra grande de dos plantas con revestimiento de madera y tejado de teja de madera
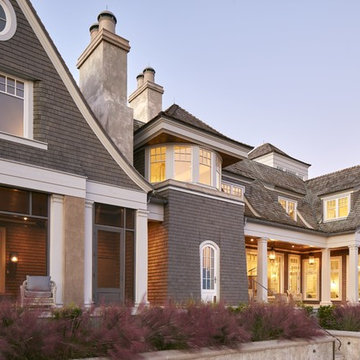
A juxtaposition of decorum and nonchalance, this bespoke home embodies every aspect of coastal living. Intertwined with the surrounding scenery, its neutral color pallet is a reflection of the soft waters rolling onto the double oceanfront lot. Generous, open living areas offer ample opportunity for entertaining while separate guest suites provide a serene atmosphere to recharge. Oversized outdoor games, a swimming pool, and sun deck spanning the oceanfront complete this family-centric retreat.
Photography: Dana Hoff
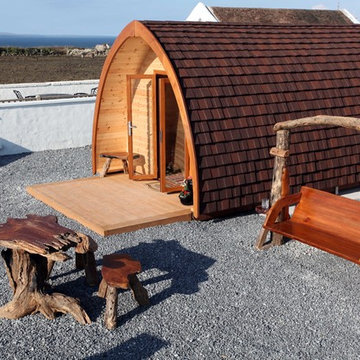
External photo showing Decra 'Oberon' roof tiles (40 year Warranty)
Easy-fix Deck unit has been treated with 'Microshades' (20 year warrantee against rot)
Photo Credit:Polly & Tony Hartney
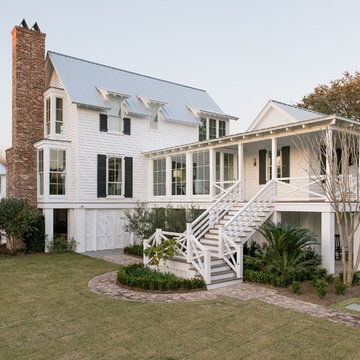
Katie Fiedler
Imagen de fachada de casa blanca marinera de tres plantas con revestimiento de madera, tejado a dos aguas y tejado de metal
Imagen de fachada de casa blanca marinera de tres plantas con revestimiento de madera, tejado a dos aguas y tejado de metal
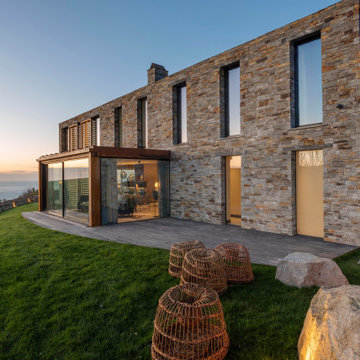
Local Cornish rustic slate from a quarry a mile from the site clads this wing of the house. The sun room projects from the main facade with weathered corten steel frame give the house a patina of age. Minimal frame glass sliding doors connect the indoors to the outdoors. — at Port Issac.
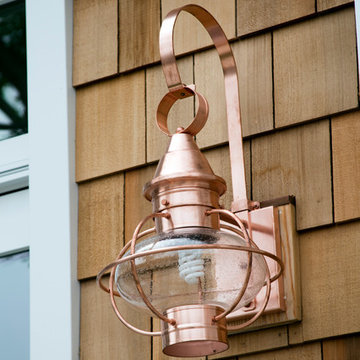
East Coast meets West Coast in this Hamptons inspired beach house!
Interior Design + Furnishings by Blackband Design
Home Build + Design by Miken Construction
1.890 ideas para fachadas costeras
7
