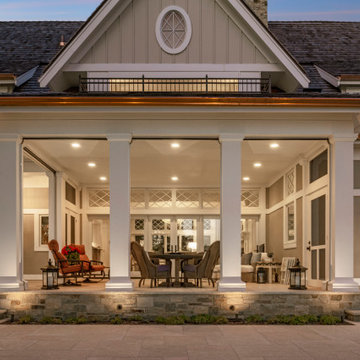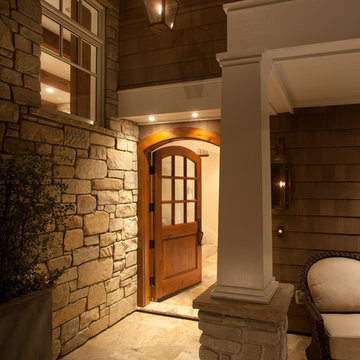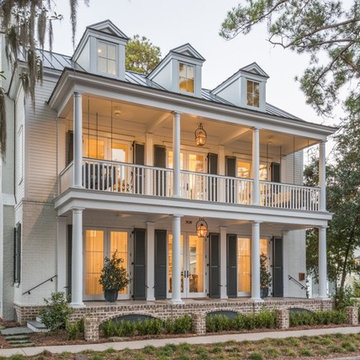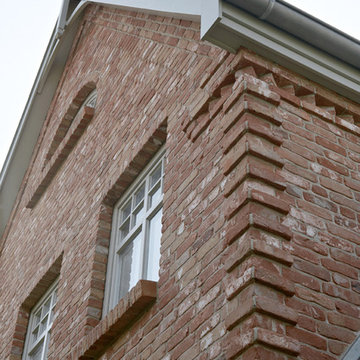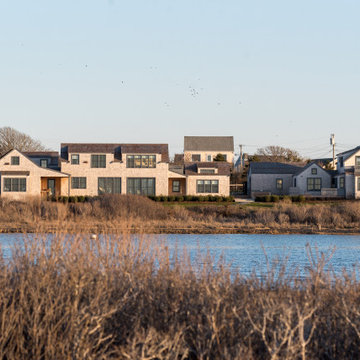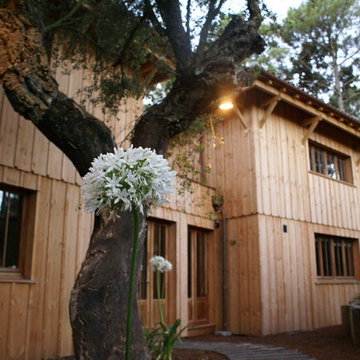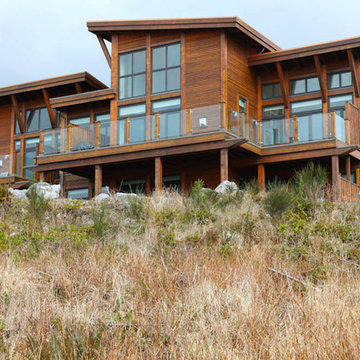1.883 ideas para fachadas costeras
Filtrar por
Presupuesto
Ordenar por:Popular hoy
101 - 120 de 1883 fotos
Artículo 1 de 3
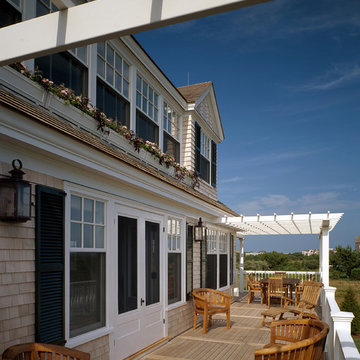
This spacious deck, detailed by flower boxes and white pergolas offers spectacular waterfront views. Greg Premru Photography
Modelo de fachada de casa beige costera extra grande de tres plantas con revestimiento de madera y tejado de teja de madera
Modelo de fachada de casa beige costera extra grande de tres plantas con revestimiento de madera y tejado de teja de madera
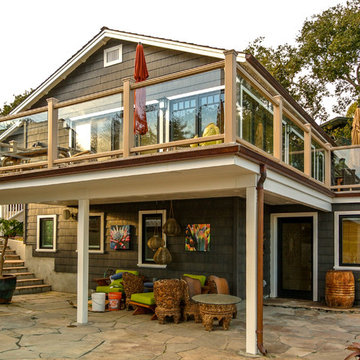
Newly remodeled two story beach house in the Santa Cruz Yacht Harbor.
Diseño de fachada negra costera de tamaño medio de dos plantas con revestimiento de madera y tejado a dos aguas
Diseño de fachada negra costera de tamaño medio de dos plantas con revestimiento de madera y tejado a dos aguas
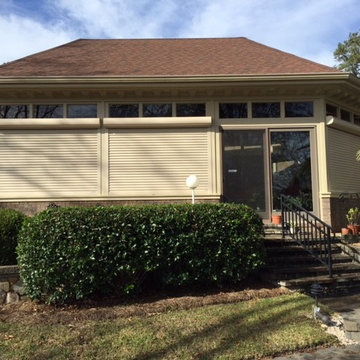
StormSafe roller shutters are a great choice for homes and businesses that want powerful storm protection. StormSafe shutters are specially designed to blend into a building’s architecture. Even when a multi-story building is completed in different phases, rollup shutters will look consistent. Rolling shutters can be opened and closed with the flip of a switch. A battery operated system is also available in case of a power outage.
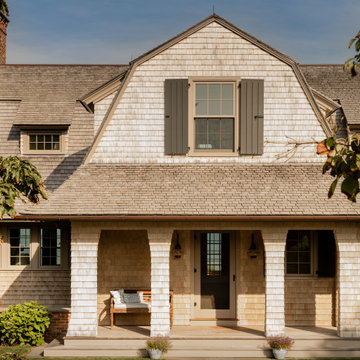
Harbor View is a modern-day interpretation of the shingled vacation houses of its seaside community. The gambrel roof, horizontal, ground-hugging emphasis, and feeling of simplicity, are all part of the character of the place.
While fitting in with local traditions, Harbor View is meant for modern living. The kitchen is a central gathering spot, open to the main combined living/dining room and to the waterside porch. One easily moves between indoors and outdoors.
The house is designed for an active family, a couple with three grown children and a growing number of grandchildren. It is zoned so that the whole family can be there together but retain privacy. Living, dining, kitchen, library, and porch occupy the center of the main floor. One-story wings on each side house two bedrooms and bathrooms apiece, and two more bedrooms and bathrooms and a study occupy the second floor of the central block. The house is mostly one room deep, allowing cross breezes and light from both sides.
The porch, a third of which is screened, is a main dining and living space, with a stone fireplace offering a cozy place to gather on summer evenings.
A barn with a loft provides storage for a car or boat off-season and serves as a big space for projects or parties in summer.
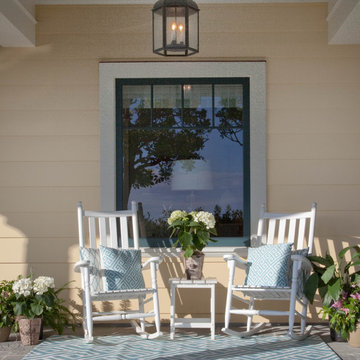
Kim Grant, Architect;
Gail Owens, Photographer
Diseño de fachada amarilla marinera de dos plantas con revestimiento de madera y tejado a cuatro aguas
Diseño de fachada amarilla marinera de dos plantas con revestimiento de madera y tejado a cuatro aguas
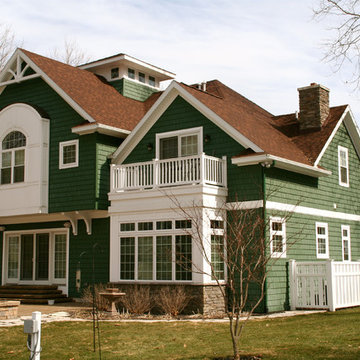
© Todd J. Nunemaker, Architect
Modelo de fachada verde marinera de tamaño medio de tres plantas con revestimiento de madera
Modelo de fachada verde marinera de tamaño medio de tres plantas con revestimiento de madera
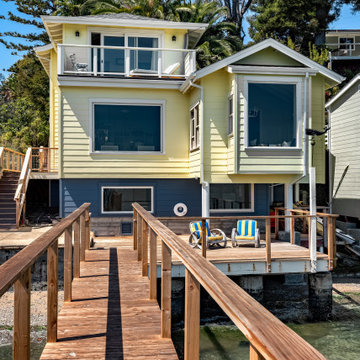
Modelo de fachada de casa amarilla costera pequeña de tres plantas con revestimiento de aglomerado de cemento, tejado a dos aguas y tejado de teja de madera
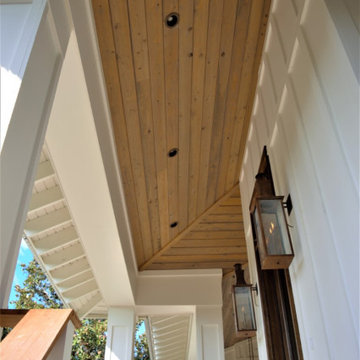
This beautiful waterfront cottage is loaded with architectural details. The exterior has a variety of textures in a soft white. Shake and board and batten siding is contrasted by stained porch ceilings and entry door. Large windows with transoms add style and brighten the interior. The open rafter tails add that coastal cottage style. Built by Chad Loper Construction and designed by Bob Chatham Custom Home Design. Photos by Michelle Schell Photography.

The inviting new porch addition features a stunning angled vault ceiling and walls of oversize windows that frame the picture-perfect backyard views. The porch is infused with light thanks to the statement light fixture and bright-white wooden beams that reflect the natural light.
Photos by Spacecrafting Photography
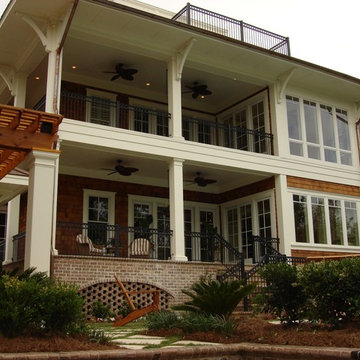
Tripp Smith
Diseño de fachada de casa marrón y gris marinera grande de tres plantas con revestimiento de madera, tejado a cuatro aguas, tejado de varios materiales y teja
Diseño de fachada de casa marrón y gris marinera grande de tres plantas con revestimiento de madera, tejado a cuatro aguas, tejado de varios materiales y teja
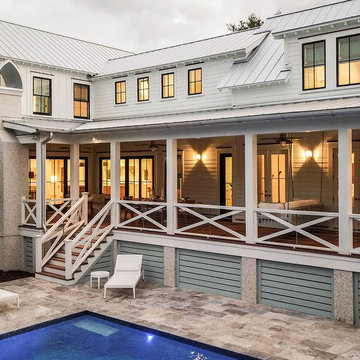
Foto de fachada de casa blanca marinera grande de dos plantas con revestimientos combinados, tejado a dos aguas y tejado de metal
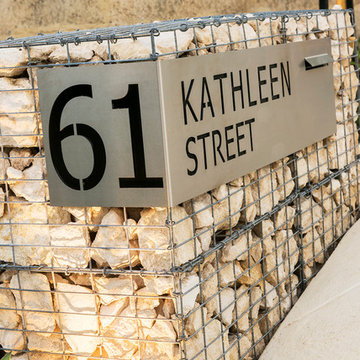
Joel Barbitta at DMAX Photography
Ejemplo de fachada gris costera grande de dos plantas con revestimientos combinados
Ejemplo de fachada gris costera grande de dos plantas con revestimientos combinados
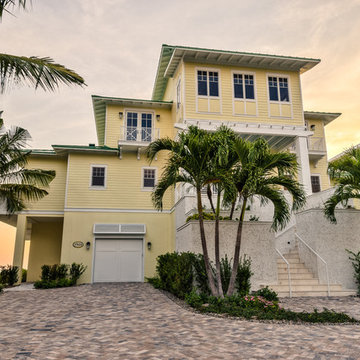
Situated on a double-lot of beach front property, this 5600 SF home is a beautiful example of seaside architectural detailing and luxury. The home is actually more than 15,000 SF when including all of the outdoor spaces and balconies. Spread across its 4 levels are 5 bedrooms, 6.5 baths, his and her office, gym, living, dining, & family rooms. It is all topped off with a large deck with wet bar on the top floor for watching the sunsets. It also includes garage space for 6 vehicles, a beach access garage for water sports equipment, and over 1000 SF of additional storage space. The home is equipped with integrated smart-home technology to control lighting, air conditioning, security systems, entertainment and multimedia, and is backed up by a whole house generator.
1.883 ideas para fachadas costeras
6
