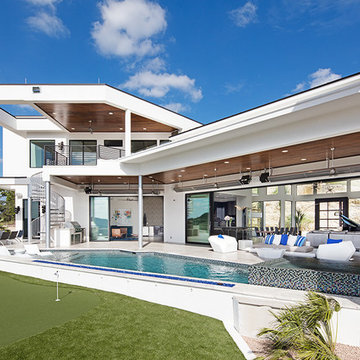1.011 ideas para fachadas costeras con tejado plano
Filtrar por
Presupuesto
Ordenar por:Popular hoy
201 - 220 de 1011 fotos
Artículo 1 de 3
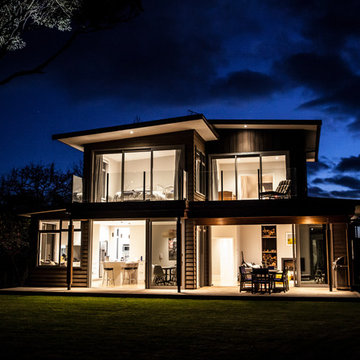
Night view of beachfront show home in Northland. Architectural ASL windows, Exterior - bevel backed cedar weatherboards and random width and depth vertical cedar with copper sokers.
Dawn Dutton Photography
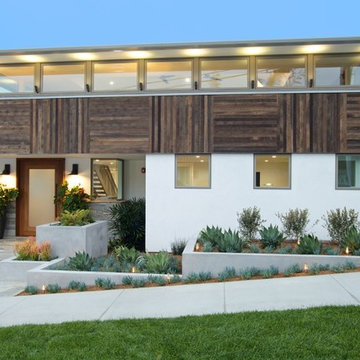
Modelo de fachada de casa blanca marinera grande de dos plantas con revestimientos combinados y tejado plano
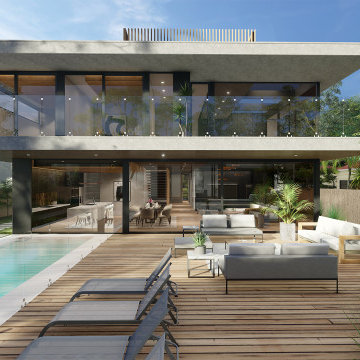
Contemporary Beach Home in Torquay. Designed for a family looking for spacious interiors with double volume concept while keeping the areas airy connecting spaces from external to interior.
Clean, seamless and minimalism architecture home through articulation of forms. This house features concrete, black steel, timber, glass for timeless façade.
Development includes a double storey bungalow with roof terrace, house and pool.
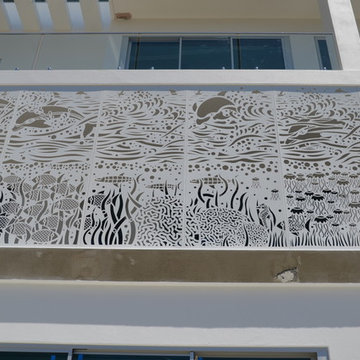
Modelo de fachada de piso blanca costera grande de dos plantas con revestimiento de hormigón, tejado plano y tejado de metal
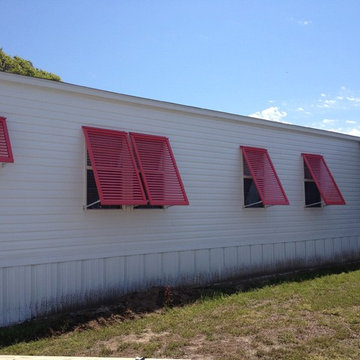
Contact us for hurricane shutters for your home or business! Our customer storm shutters help protect your loved ones and your possessions. Schedule your free consultation with us today! We provide professional design and installation of Rolling Shutters, Bahama Shutters, Accordion Shutters, Colonial Shutters, Hurricane Protection Panels and Awnings.
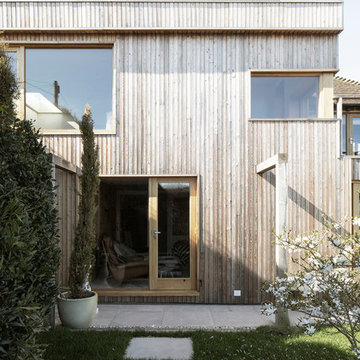
Photography by Richard Chivers https://www.rchivers.co.uk/
Island Cottage is an existing dwelling constructed in 1830, in a conservation area at the southern limit of Sidlesham Quay village, West Sussex. The property was highlighted by the local authority as a key example of rural vernacular character for homes in the area, but is also sited in a major flood risk area. Such a precarious context therefore demanded a considered approach, however the original building had been extended over many years mostly with insensitive and cumbersome extensions and additions.
Our clients purchased Island Cottage in 2015. They had a strong sense of belonging to the area, as both had childhood memories of visiting Pagham Harbour and were greatly drawn to live on the South Coast after many years working and living in London. We were keen to help them discover and create a home in which to dwell for many years to come. Our brief was to restore the cottage and reconcile it’s history of unsuitable extensions to the landscape of the nature reserve of Sidlesham and the bay of Pagham beyond. The original house could not be experienced amongst the labyrinthine rooms and corridors and it’s identity was lost to recent additions and refurbishments. Our first move was to establish the lines of the original cottage and draw a single route through the house. This is experienced as a simple door from the library at the formal end of the house, leading from north to south straight towards the rear garden on both floors.
By reinstating the library and guest bedroom/bathroom spaces above we were able to distinguish the original cottage from the later additions. We were then challenged by the new owners to provide a calm and protective series of spaces that make links to the landscape of the coast. Internally the cottage takes the natural materials of the surrounding coastline, such as flint and timber, and uses these to dress walls and floors. Our proposals included making sense of the downstairs spaces by allowing a flowing movement between the rooms. Views through and across the house are opened up so to help navigate the maze like spaces. Each room is open on many sides whilst limiting the number of corridor spaces, and the use of split levels help to mark one space to the next.
The first floor hosts three bedrooms, each of unique style and outlook. The main living space features a corner window, referencing an open book set into the wall at the height of a desk. Log burners, sliding doors, and uncovered historic materials are part of the main reception rooms. The roof is accessible with a steep stair and allows for informal gathering on a grass terrace which gains views far beyond the immediate gardens and neighbouring nature reserve. The external facades have been uplifted with larch cladding, new timber windows, and a series of timber loggias set into the gardens. Our landscaping strategy alleviates flood risk by providing a bung to the garden edge, whilst encouraging native species planting to take over the new timber structure that is directly connected to the house. This approach will help to plant the house in its surroundings, which is vital given the local connection to the Sidlesham Nature Reserve.
Throughout the project the client sourced much of the interior finishes and fixtures directly from salvage yards and online second hand boutiques. The house is decorated with reclaimed materials referencing the worn and weary effect of time spent on the beach or at the sea side.
Now complete, the house genuinely feels reconciled to its place, a haven for our clients, and an exemplary project for our future clients who wish to link their childhoods with their future homes.
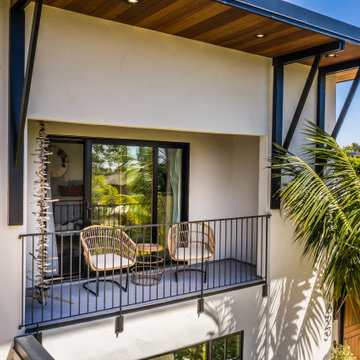
Wood Soffits
Foto de fachada de casa blanca marinera grande de dos plantas con revestimiento de estuco, tejado plano y tejado de varios materiales
Foto de fachada de casa blanca marinera grande de dos plantas con revestimiento de estuco, tejado plano y tejado de varios materiales
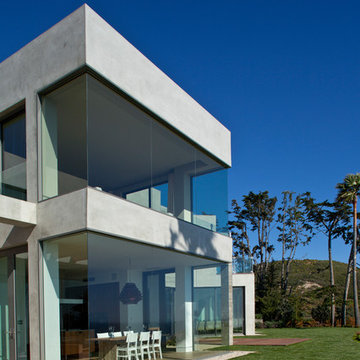
Modern oceanfront home designed by Architect, Douglas Burdge.
Imagen de fachada de casa gris marinera grande de dos plantas con revestimiento de hormigón y tejado plano
Imagen de fachada de casa gris marinera grande de dos plantas con revestimiento de hormigón y tejado plano
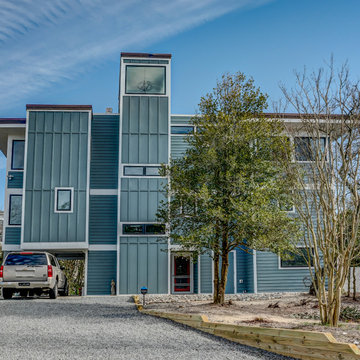
Sea Light Design-Build, Bethany Beach, Delaware, 2022 Regional CotY Award Winner, Entire House $500,001 to $750,000
Imagen de fachada de casa azul costera grande de tres plantas con revestimiento de aglomerado de cemento, tejado plano y panel y listón
Imagen de fachada de casa azul costera grande de tres plantas con revestimiento de aglomerado de cemento, tejado plano y panel y listón
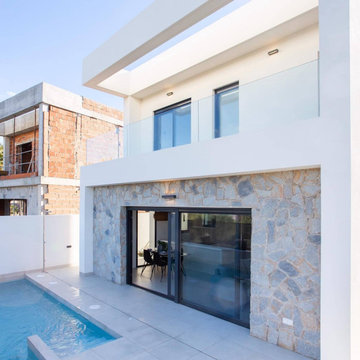
Ejemplo de fachada de casa blanca marinera de tamaño medio de dos plantas con revestimientos combinados y tejado plano
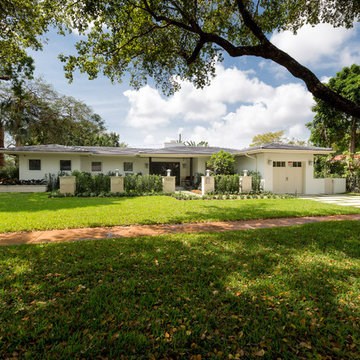
Foto de fachada de casa blanca marinera de tamaño medio de una planta con revestimiento de hormigón, tejado plano y tejado de teja de barro
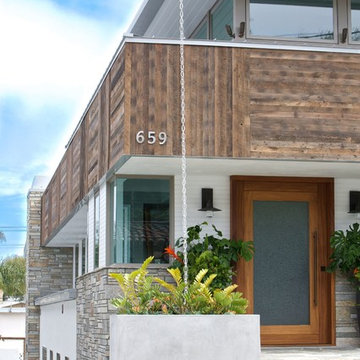
Modelo de fachada de casa blanca marinera grande de dos plantas con revestimientos combinados y tejado plano
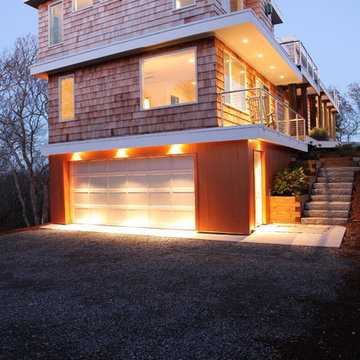
Foto de fachada de casa marrón marinera grande de tres plantas con revestimiento de madera y tejado plano
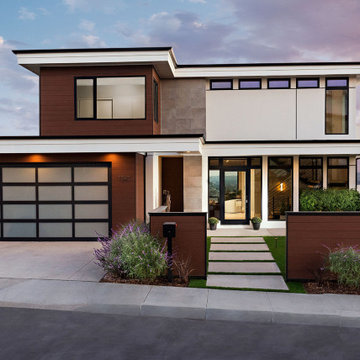
Imagen de fachada de casa blanca costera grande de dos plantas con revestimiento de estuco, tejado plano y tejado de teja de madera
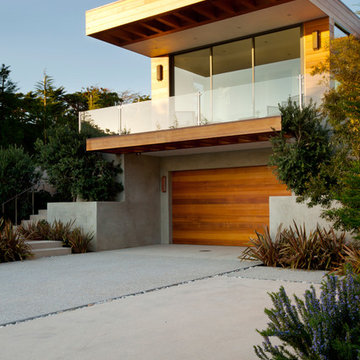
Modern oceanfront home designed by Architect, Douglas Burdge.
Foto de fachada de casa gris costera grande de dos plantas con revestimiento de hormigón y tejado plano
Foto de fachada de casa gris costera grande de dos plantas con revestimiento de hormigón y tejado plano
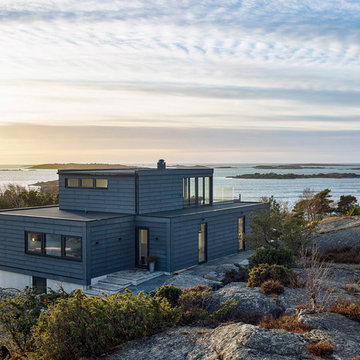
Ejemplo de fachada gris costera grande de tres plantas con revestimiento de madera y tejado plano
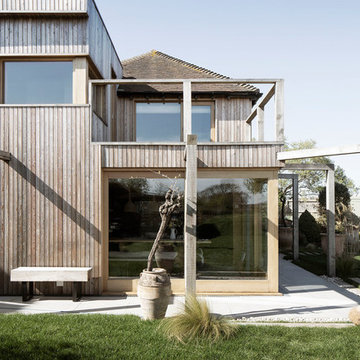
Photography by Richard Chivers https://www.rchivers.co.uk/
Island Cottage is an existing dwelling constructed in 1830, in a conservation area at the southern limit of Sidlesham Quay village, West Sussex. The property was highlighted by the local authority as a key example of rural vernacular character for homes in the area, but is also sited in a major flood risk area. Such a precarious context therefore demanded a considered approach, however the original building had been extended over many years mostly with insensitive and cumbersome extensions and additions.
Our clients purchased Island Cottage in 2015. They had a strong sense of belonging to the area, as both had childhood memories of visiting Pagham Harbour and were greatly drawn to live on the South Coast after many years working and living in London. We were keen to help them discover and create a home in which to dwell for many years to come. Our brief was to restore the cottage and reconcile it’s history of unsuitable extensions to the landscape of the nature reserve of Sidlesham and the bay of Pagham beyond. The original house could not be experienced amongst the labyrinthine rooms and corridors and it’s identity was lost to recent additions and refurbishments. Our first move was to establish the lines of the original cottage and draw a single route through the house. This is experienced as a simple door from the library at the formal end of the house, leading from north to south straight towards the rear garden on both floors.
By reinstating the library and guest bedroom/bathroom spaces above we were able to distinguish the original cottage from the later additions. We were then challenged by the new owners to provide a calm and protective series of spaces that make links to the landscape of the coast. Internally the cottage takes the natural materials of the surrounding coastline, such as flint and timber, and uses these to dress walls and floors. Our proposals included making sense of the downstairs spaces by allowing a flowing movement between the rooms. Views through and across the house are opened up so to help navigate the maze like spaces. Each room is open on many sides whilst limiting the number of corridor spaces, and the use of split levels help to mark one space to the next.
The first floor hosts three bedrooms, each of unique style and outlook. The main living space features a corner window, referencing an open book set into the wall at the height of a desk. Log burners, sliding doors, and uncovered historic materials are part of the main reception rooms. The roof is accessible with a steep stair and allows for informal gathering on a grass terrace which gains views far beyond the immediate gardens and neighbouring nature reserve. The external facades have been uplifted with larch cladding, new timber windows, and a series of timber loggias set into the gardens. Our landscaping strategy alleviates flood risk by providing a bung to the garden edge, whilst encouraging native species planting to take over the new timber structure that is directly connected to the house. This approach will help to plant the house in its surroundings, which is vital given the local connection to the Sidlesham Nature Reserve.
Throughout the project the client sourced much of the interior finishes and fixtures directly from salvage yards and online second hand boutiques. The house is decorated with reclaimed materials referencing the worn and weary effect of time spent on the beach or at the sea side.
Now complete, the house genuinely feels reconciled to its place, a haven for our clients, and an exemplary project for our future clients who wish to link their childhoods with their future homes.
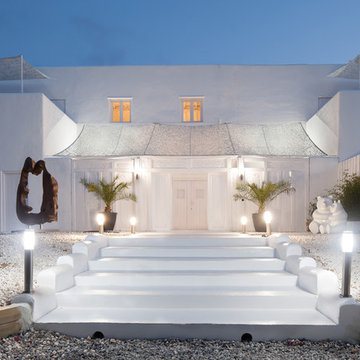
www.nicolasfotografia.com
Foto de fachada de casa blanca costera grande de dos plantas con revestimiento de estuco y tejado plano
Foto de fachada de casa blanca costera grande de dos plantas con revestimiento de estuco y tejado plano
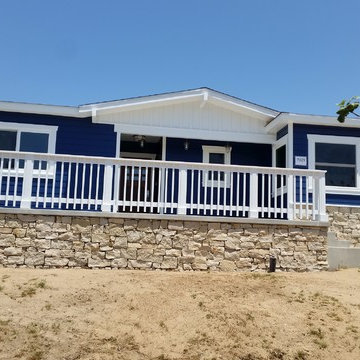
New front, windows and added decking with fence.
Ejemplo de fachada azul marinera de tamaño medio de una planta con revestimiento de madera y tejado plano
Ejemplo de fachada azul marinera de tamaño medio de una planta con revestimiento de madera y tejado plano
1.011 ideas para fachadas costeras con tejado plano
11
