687 ideas para fachadas costeras con tejado a doble faldón
Filtrar por
Presupuesto
Ordenar por:Popular hoy
61 - 80 de 687 fotos
Artículo 1 de 3
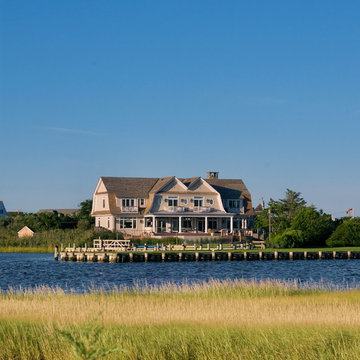
Modelo de fachada de casa beige costera grande de dos plantas con revestimiento de madera, tejado a doble faldón y tejado de teja de madera
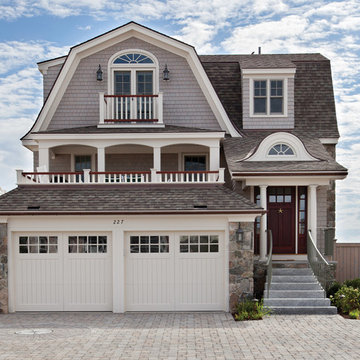
Modelo de fachada gris marinera de tres plantas con revestimiento de madera y tejado a doble faldón
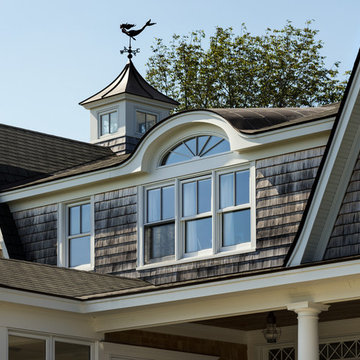
Rob Karosis Photography
Imagen de fachada de casa gris marinera de tamaño medio de dos plantas con revestimiento de madera, tejado a doble faldón y tejado de teja de madera
Imagen de fachada de casa gris marinera de tamaño medio de dos plantas con revestimiento de madera, tejado a doble faldón y tejado de teja de madera

Named one the 10 most Beautiful Houses in Dallas
Imagen de fachada de casa gris y gris costera grande de dos plantas con revestimiento de madera, tejado a doble faldón, tejado de teja de madera y teja
Imagen de fachada de casa gris y gris costera grande de dos plantas con revestimiento de madera, tejado a doble faldón, tejado de teja de madera y teja
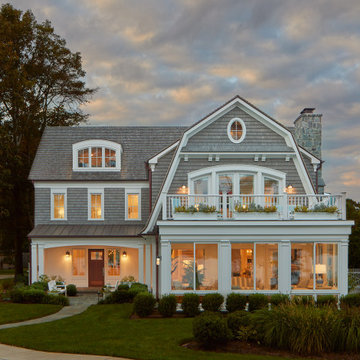
Exterior view of lake front home at dusk. The four seasons sun room has views of the lake and the owners master bedroom/balcony is above. The entry courtyard in on the left with covered porch and small outdoor seating area.
Anice Hoachlander, Hoachlander Davis Photography LLC
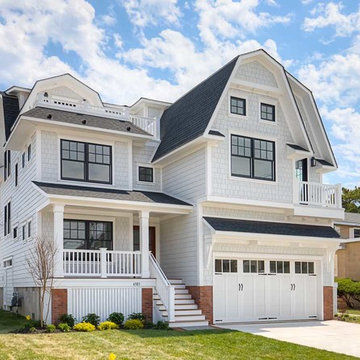
Designed by Bishop & Smith Architects,
Foto de fachada de casa gris marinera de tres plantas con tejado a doble faldón y tejado de teja de madera
Foto de fachada de casa gris marinera de tres plantas con tejado a doble faldón y tejado de teja de madera
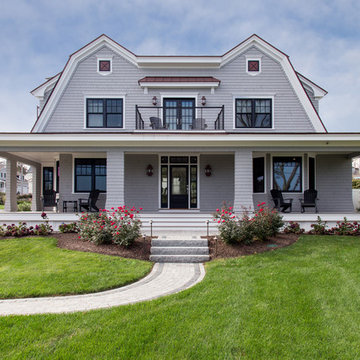
George Gray
Ejemplo de fachada de casa gris costera de dos plantas con tejado a doble faldón
Ejemplo de fachada de casa gris costera de dos plantas con tejado a doble faldón
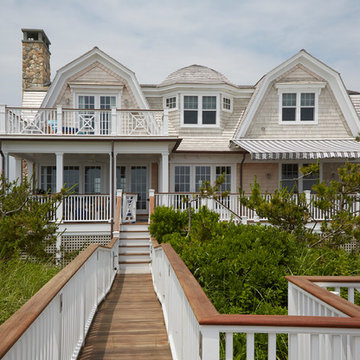
Imagen de fachada gris costera grande de dos plantas con revestimiento de madera y tejado a doble faldón
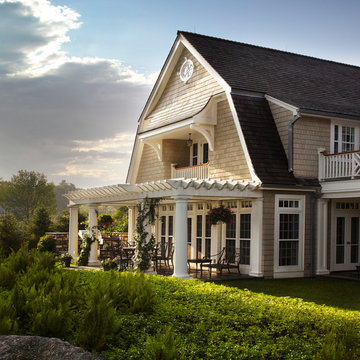
Chadsworth provided (16) - 16" x 9' PolyStone® composite columns for this residence in Greenwich, Connecticut.
Photos Courtesy of: Mr. Foster Lyons (Coastal Point Development, LLC)
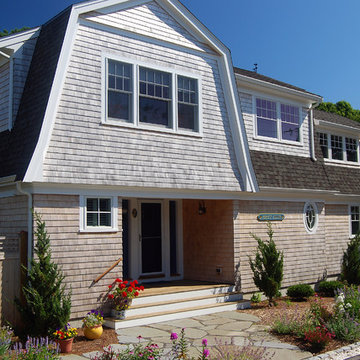
Ejemplo de fachada marinera de tamaño medio de dos plantas con revestimiento de madera y tejado a doble faldón
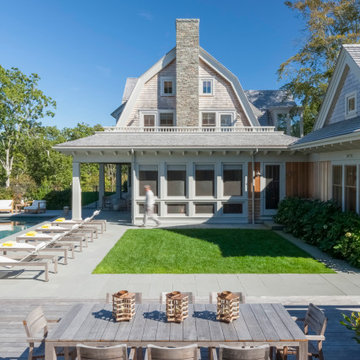
Modelo de fachada de casa beige costera de dos plantas con revestimiento de madera, tejado a doble faldón y tejado de teja de madera
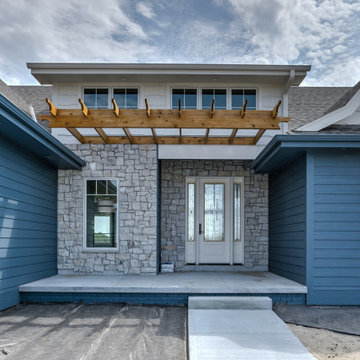
Imagen de fachada de casa marrón marinera de una planta con revestimientos combinados, tejado a doble faldón y tejado de teja de madera
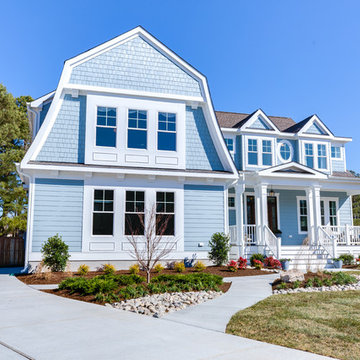
Imagen de fachada de casa azul costera grande de dos plantas con revestimiento de hormigón, tejado a doble faldón y tejado de teja de madera
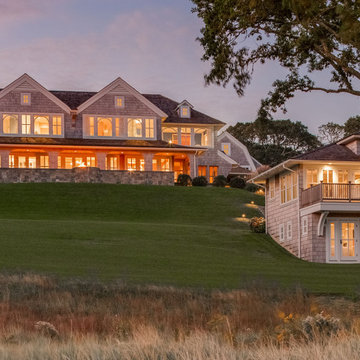
Pleasant Heights is a newly constructed home that sits atop a large bluff in Chatham overlooking Pleasant Bay, the largest salt water estuary on Cape Cod.
-
Two classic shingle style gambrel roofs run perpendicular to the main body of the house and flank an entry porch with two stout, robust columns. A hip-roofed dormer—with an arch-top center window and two tiny side windows—highlights the center above the porch and caps off the orderly but not too formal entry area. A third gambrel defines the garage that is set off to one side. A continuous flared roof overhang brings down the scale and helps shade the first-floor windows. Sinuous lines created by arches and brackets balance the linear geometry of the main mass of the house and are playful and fun. A broad back porch provides a covered transition from house to landscape and frames sweeping views.
-
Inside, a grand entry hall with a curved stair and balcony above sets up entry to a sequence of spaces that stretch out parallel to the shoreline. Living, dining, kitchen, breakfast nook, study, screened-in porch, all bedrooms and some bathrooms take in the spectacular bay view. A rustic brick and stone fireplace warms the living room and recalls the finely detailed chimney that anchors the west end of the house outside.
-
PSD Scope Of Work: Architecture, Landscape Architecture, Construction |
Living Space: 6,883ft² |
Photography: Brian Vanden Brink |
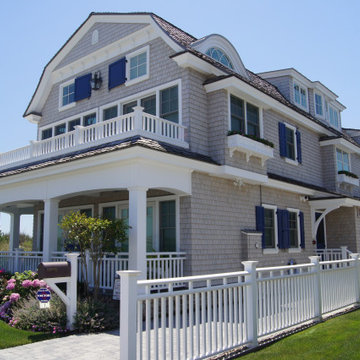
Foto de fachada de casa gris y gris costera de tamaño medio de dos plantas con revestimiento de madera, tejado a doble faldón, tejado de teja de madera y teja
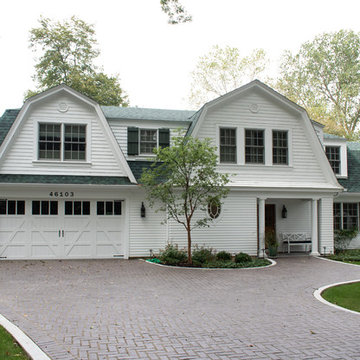
Photo by Jessica Ayala
Modelo de fachada de casa blanca marinera de tamaño medio de dos plantas con revestimiento de madera, tejado a doble faldón y tejado de teja de madera
Modelo de fachada de casa blanca marinera de tamaño medio de dos plantas con revestimiento de madera, tejado a doble faldón y tejado de teja de madera

Imagen de fachada de casa marrón y marrón costera de dos plantas con revestimiento de madera, tejado a doble faldón, tejado de teja de madera y teja
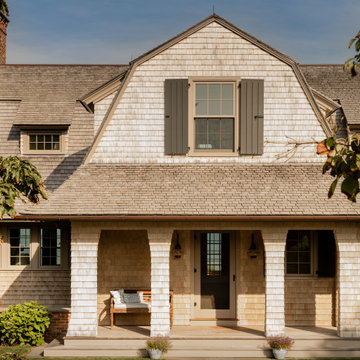
Harbor View is a modern-day interpretation of the shingled vacation houses of its seaside community. The gambrel roof, horizontal, ground-hugging emphasis, and feeling of simplicity, are all part of the character of the place.
While fitting in with local traditions, Harbor View is meant for modern living. The kitchen is a central gathering spot, open to the main combined living/dining room and to the waterside porch. One easily moves between indoors and outdoors.
The house is designed for an active family, a couple with three grown children and a growing number of grandchildren. It is zoned so that the whole family can be there together but retain privacy. Living, dining, kitchen, library, and porch occupy the center of the main floor. One-story wings on each side house two bedrooms and bathrooms apiece, and two more bedrooms and bathrooms and a study occupy the second floor of the central block. The house is mostly one room deep, allowing cross breezes and light from both sides.
The porch, a third of which is screened, is a main dining and living space, with a stone fireplace offering a cozy place to gather on summer evenings.
A barn with a loft provides storage for a car or boat off-season and serves as a big space for projects or parties in summer.
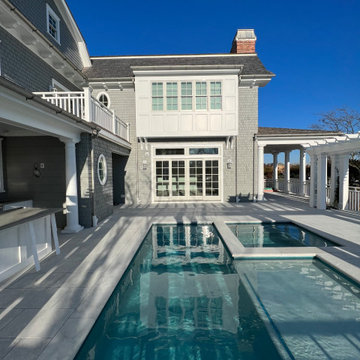
Traditional Nantucket style architecture for contemporary beach house living.
Ejemplo de fachada de casa gris y gris costera grande de tres plantas con revestimiento de madera, tejado a doble faldón, tejado de teja de madera y teja
Ejemplo de fachada de casa gris y gris costera grande de tres plantas con revestimiento de madera, tejado a doble faldón, tejado de teja de madera y teja
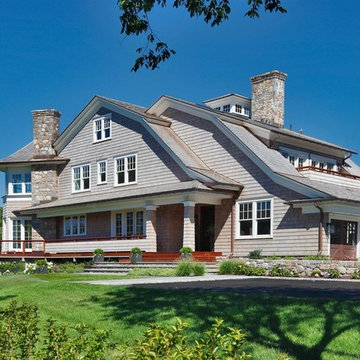
Ejemplo de fachada de casa gris marinera extra grande de tres plantas con revestimiento de madera, tejado a doble faldón y tejado de teja de madera
687 ideas para fachadas costeras con tejado a doble faldón
4