2.183 ideas para fachadas costeras con tejado a cuatro aguas
Filtrar por
Presupuesto
Ordenar por:Popular hoy
61 - 80 de 2183 fotos
Artículo 1 de 3
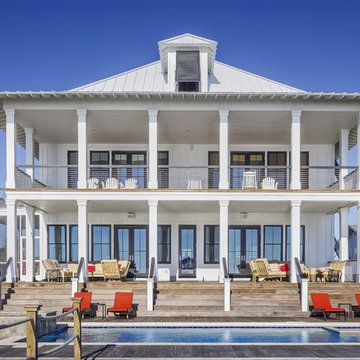
Foto de fachada de casa blanca marinera de dos plantas con tejado a cuatro aguas y tejado de metal
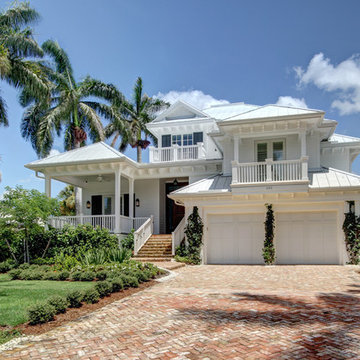
Photos by Keith Isaac
Diseño de fachada blanca costera grande de dos plantas con revestimientos combinados y tejado a cuatro aguas
Diseño de fachada blanca costera grande de dos plantas con revestimientos combinados y tejado a cuatro aguas
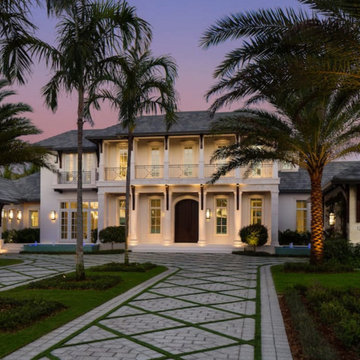
Foto de fachada de casa blanca marinera grande de dos plantas con revestimiento de estuco, tejado a cuatro aguas y tejado de teja de madera
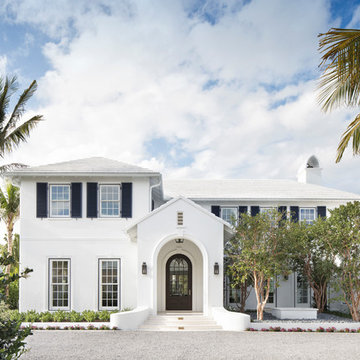
Jessica Glynn Photography
Diseño de fachada de casa blanca costera de dos plantas con tejado a cuatro aguas
Diseño de fachada de casa blanca costera de dos plantas con tejado a cuatro aguas
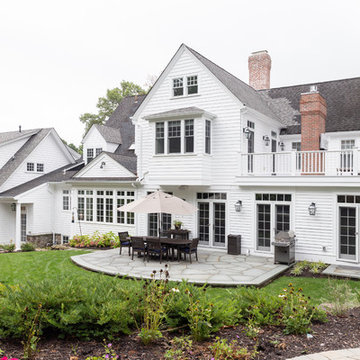
Raquel Langworthy
Ejemplo de fachada de casa blanca costera de tamaño medio de tres plantas con revestimientos combinados, tejado a cuatro aguas y tejado de teja de madera
Ejemplo de fachada de casa blanca costera de tamaño medio de tres plantas con revestimientos combinados, tejado a cuatro aguas y tejado de teja de madera
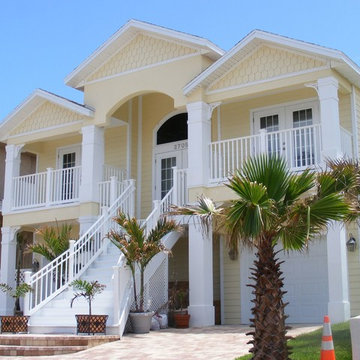
Imagen de fachada de casa amarilla costera grande de dos plantas con revestimiento de madera, tejado a cuatro aguas y tejado de teja de madera
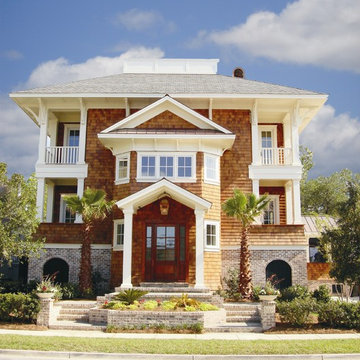
Tripp Smith
Imagen de fachada de casa marrón y gris marinera grande de tres plantas con tejado a cuatro aguas, revestimiento de madera, tejado de varios materiales y teja
Imagen de fachada de casa marrón y gris marinera grande de tres plantas con tejado a cuatro aguas, revestimiento de madera, tejado de varios materiales y teja
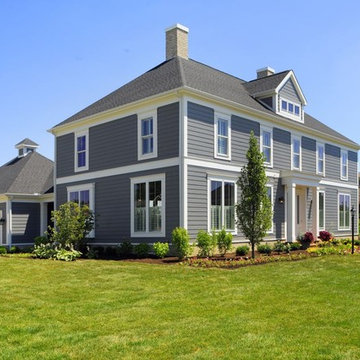
Ejemplo de fachada de casa gris y gris marinera de dos plantas con tejado a cuatro aguas, tejado de teja de madera y tablilla
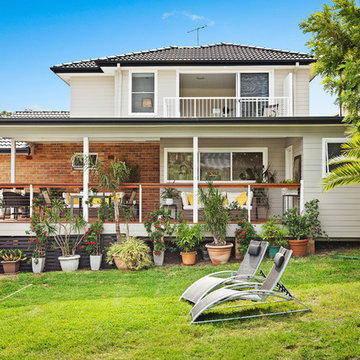
Description of project at Malabar
The original home was a 3 bedroom brick veneer former Housing Commission home built circa 1960's still in it's original state.
Extendahome’s Designer sat down with the client and discussed her needs and wants regarding the extension. Working within her budget he designed a completely new look home.
The front entry porch was demolished and a large living room extension added to the front, along with a new timber deck and front steps to create a completely new front entry.
The existing rear kitchen wall was demolished and the space extended towards the rear to create a new open space free flowing kitchen with aluminium sliding doors leading onto a massive under cover rear timber deck.
A new laundry was added at the rear of the new kitchen. The existing bathroom was stripped out and completely refurbished with an extra large shower, full height tiling and modern new fittings. The existing laundry was demolished to make way for the new staircase leading to the new first floor addition which comprises a large sitting room and 4th bedroom with a shower room also tiled to full height. A new ceramic tiled balcony is accessed by aluminium stacker doors at the rear of the sitting room.
The first floor sitting room overlooks a large staircase void creating an airy, open feeling throughout. The windows are all aluminium framed. The roof and walls are fully insulated.
The ground and first floor addition was constructed fully on site with all frame and roof cut from stick timber rather than prefab frame and trusses.
The first floor cladding is CSR Weathertex selflock ecogroove smooth 300 finish to match the ground floor living extension and compliments the existing face brick to create a new contemporary look to the home. The main roof is all new Monier cement tiles and the rear deck roof is Lysaght colorbond to complete the transformation of this formerly modest home.
There were a number of timber support posts required to be installed into the existing ground floor walls with brick supporting piers under the floor, these were seamlessly installed and the walls restored to their original state.
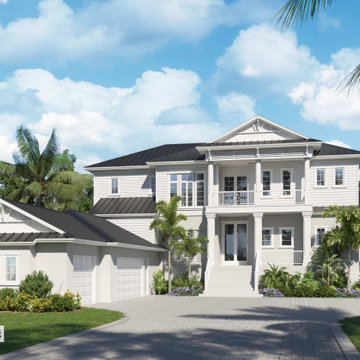
Coastal home design with a contemporary feel.
Imagen de fachada de casa blanca y negra marinera de tamaño medio de dos plantas con revestimientos combinados, tejado a cuatro aguas, tejado de metal y tablilla
Imagen de fachada de casa blanca y negra marinera de tamaño medio de dos plantas con revestimientos combinados, tejado a cuatro aguas, tejado de metal y tablilla
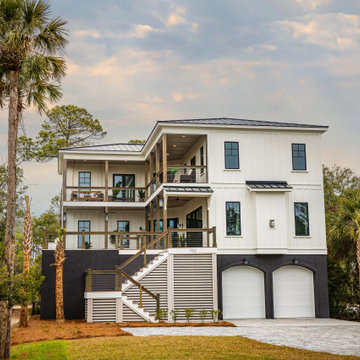
Ejemplo de fachada de casa blanca marinera grande de tres plantas con tejado de metal y tejado a cuatro aguas
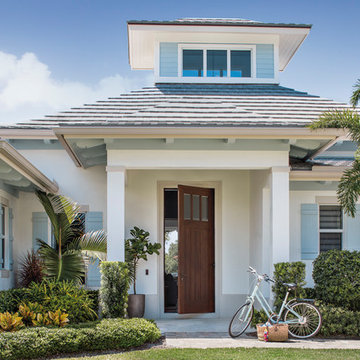
Ejemplo de fachada de casa blanca costera con tejado a cuatro aguas y tejado de teja de madera
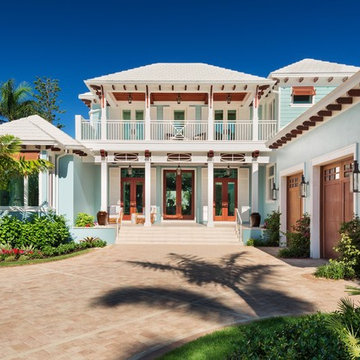
Lori Hamilton Photography
Imagen de fachada de casa azul marinera de dos plantas con tejado a cuatro aguas
Imagen de fachada de casa azul marinera de dos plantas con tejado a cuatro aguas
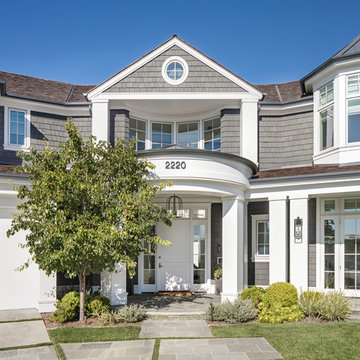
Photo: Chad Mellon
Ejemplo de fachada de casa gris marinera de dos plantas con revestimiento de madera, tejado a cuatro aguas y tejado de teja de madera
Ejemplo de fachada de casa gris marinera de dos plantas con revestimiento de madera, tejado a cuatro aguas y tejado de teja de madera
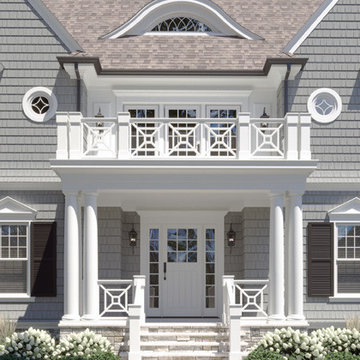
The Black Knight Group team has already finished architectural plans for this elegant home. The home will sit on a 100’ x 275’ yard that backs to the La Grange Country Club golf course. This high-end house was designed with meticulous symmetry to evoke a feeling of elegance. The home will have 10’ first floor ceilings and 9’ ceilings on the 2nd floor. This very functional family home boasts a three-car garage, four bedrooms with a chef’s kitchen large enough to possess two islands. As a bonus, there is a huge walk-in pantry and private officette off of the kitchen. The open concept plan at the back of the house affords a view of the expansive back yard from the family room, dinette and kitchen.The Black Knight Group team has already finished architectural plans for this eloquent home. The home has a three car garage and will sit on a 100’ x 275’ yard that backs to the La Grange Country Club golf course. The high-end house was designed with meticulous symmetry and contains 10’ first floor ceilings. The open kitchen, dining, and bathroom looks over the large, private back yard.
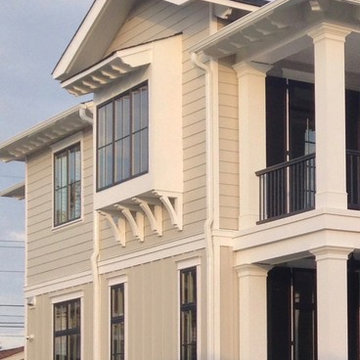
QMA Architects
Todd Miller, Architect
Ejemplo de fachada de casa blanca costera de tamaño medio de dos plantas con revestimientos combinados, tejado a cuatro aguas y tejado de teja de madera
Ejemplo de fachada de casa blanca costera de tamaño medio de dos plantas con revestimientos combinados, tejado a cuatro aguas y tejado de teja de madera
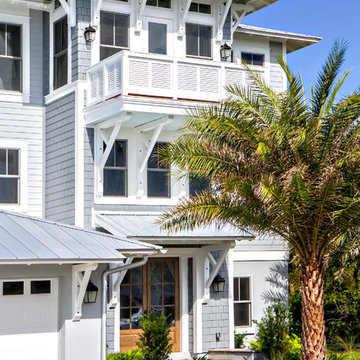
Glenn Layton Homes, LLC, "Building Your Coastal Lifestyle"
Foto de fachada gris marinera de tres plantas con revestimiento de madera y tejado a cuatro aguas
Foto de fachada gris marinera de tres plantas con revestimiento de madera y tejado a cuatro aguas
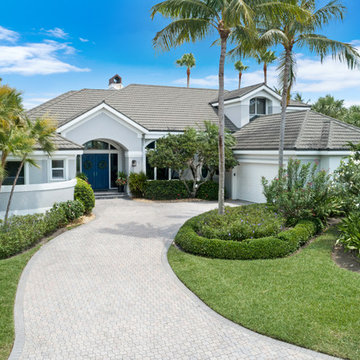
Modelo de fachada de casa gris costera grande de dos plantas con revestimiento de estuco y tejado a cuatro aguas
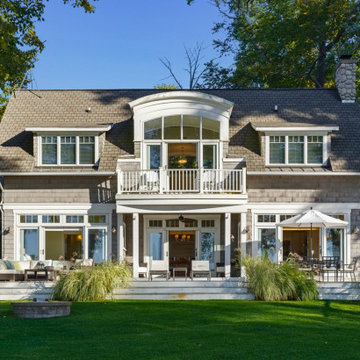
The lake facing facade is classically symmetrical, anchored with an arched dormer flanked with shed dormers. There is a deck off of the arched dormer which provides an amazing view of the Lake, and a covered porch below.
Sliding doors open up from the family room and the master bedroom.
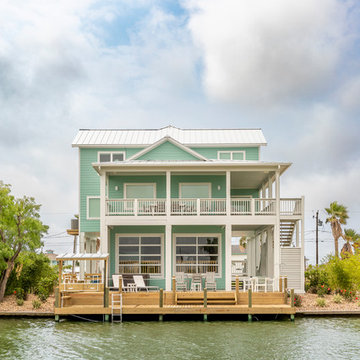
After losing their Rockport, Texas vacation home during Hurricane Harvey, this San Antonio couple made the difficult decision to rebuild. To reflect their easy-going nature, the family wanted to focus on relaxation and fun colors. On the ground floor there is a ramp to the amazing outdoor entertainment area with a kitchen, flat-screen TV, oversized island with barstools, glass garage doors and a great view of the canal!
A stairwell leads up to second and main floor where sliding glass doors open to a stunning living room with a double-sided fireplace. Wood-look, plank tile floors are a practical element and add to the coastal feel. The spacious, open concept continues into the kitchen, dining area and game room, and the powder bath with the Airstream barndoor adds a fun, “found” flair.
The two main bedrooms and private bath rooms, as well as the custom-built bunk room, are found on the third floor. Hidden nightstands on the bottom bunks are a special, functional feature, and a stunning glass tile wet bar with “live edge” shelves displays family mementos.
2.183 ideas para fachadas costeras con tejado a cuatro aguas
4