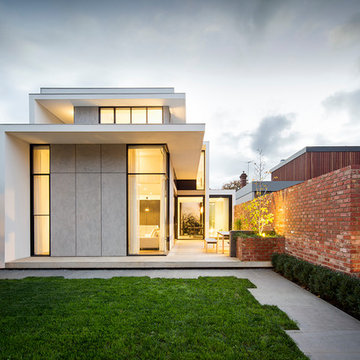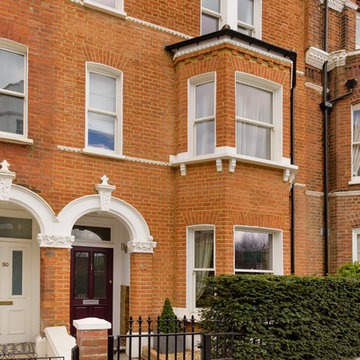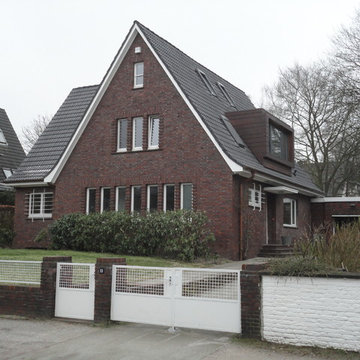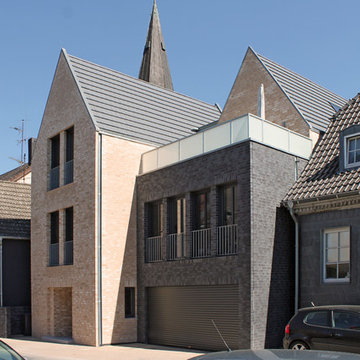23 ideas para fachadas contemporáneas
Filtrar por
Presupuesto
Ordenar por:Popular hoy
1 - 20 de 23 fotos
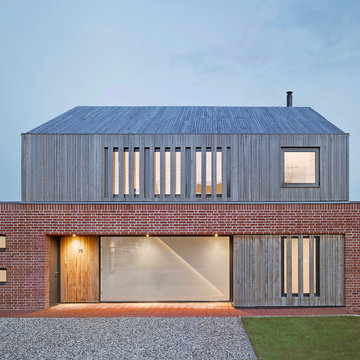
Rear view of the house at Broad Street in Suffolk by Nash Baker Architects, showing the local handmade red bricks used on the ground floor, and the oak cladding wrapping around the first floor.
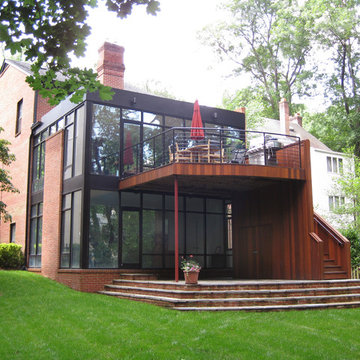
Diseño de fachada contemporánea con revestimiento de ladrillo y escaleras
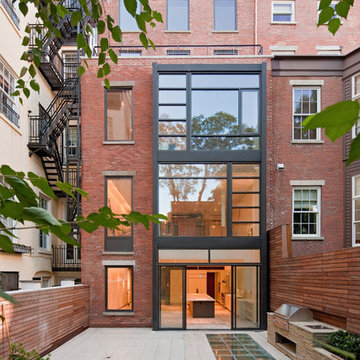
The new owners of this West Village Manhattan townhouse knew that gutting an historically significant building would be a complex undertaking. They were admirers of Turett's townhouse renovations elsewhere in the neighborhood and brought his team on board to convert the multi-unit structure into a single family home. Turett's team had extensive experience with Landmarks, and worked closely with preservationists to anticipate the special needs of the protected facade.
The TCA team met with the city's Excavation Unit, city-appointed archeologists, preservationists, Community Boards, and neighbors to bring the owner's original vision - a peaceful home on a tree-line street - to life. Turett worked with adjacent homeowners to achieve a planted rear-yard design that satisfied all interested parties, and brought an impressive array of engineers and consultants aboard to help guarantee a safe process.
Turett worked with the owners to design a light-filled house, with landscaped yard and terraces, a music parlor, a skylit gym with pool, and every amenity. The final designs include Turett's signature tour-de-force stairs; sectional invention creating overlapping volumes of space; a dramatic triple-height steel-and-glass elevation; extraordinary acoustical and thermal insulation as part of a highly energy efficient envelope.
Encuentra al profesional adecuado para tu proyecto
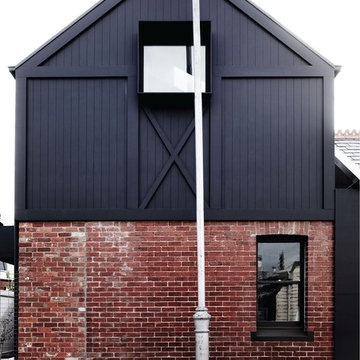
Sharyn Cairns
Modelo de fachada negra contemporánea de tamaño medio de dos plantas con revestimientos combinados y tejado a dos aguas
Modelo de fachada negra contemporánea de tamaño medio de dos plantas con revestimientos combinados y tejado a dos aguas
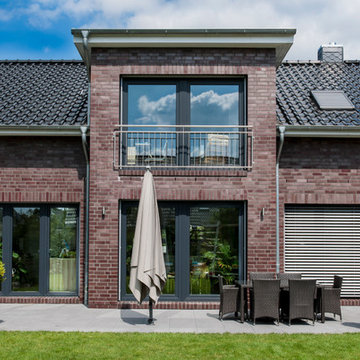
Neubau mit grosszügigen Fensterfronten und Alu Jalousien.
© Copyright by Wolfgang Lenhardt
Modelo de fachada actual pequeña con revestimiento de ladrillo y tejado a dos aguas
Modelo de fachada actual pequeña con revestimiento de ladrillo y tejado a dos aguas
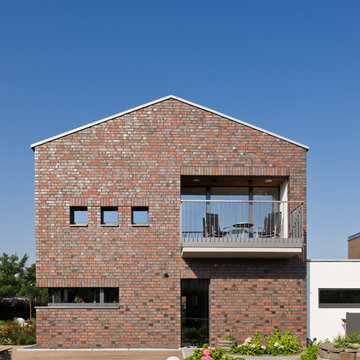
Olaf Mahlstedt
Diseño de fachada roja contemporánea de tamaño medio de dos plantas con revestimiento de ladrillo y tejado a dos aguas
Diseño de fachada roja contemporánea de tamaño medio de dos plantas con revestimiento de ladrillo y tejado a dos aguas
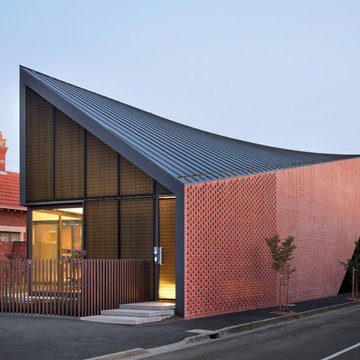
Front exterior.
Featured Product: Nubrik Classic230 in 'Pressed Red'
Location: Middle Park, VIC.
Structural Engineer: BSH Structural Engineers
Bricklayer: Peninsula Bricklaying
Builder: Krongold Constructions
Architects: Jackson Clements Burrows
Photographer: John Gollings
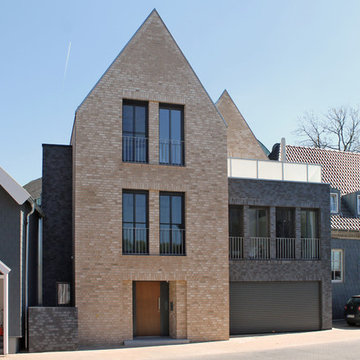
Foto de fachada marrón actual de tamaño medio de tres plantas con revestimiento de ladrillo y tejado a dos aguas
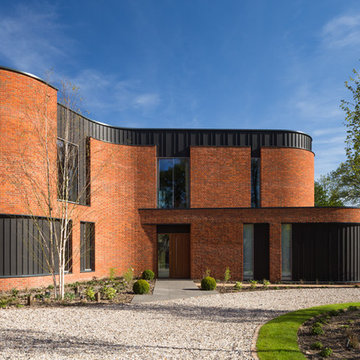
Foto de fachada de casa contemporánea de tamaño medio de dos plantas con revestimiento de ladrillo y tejado plano
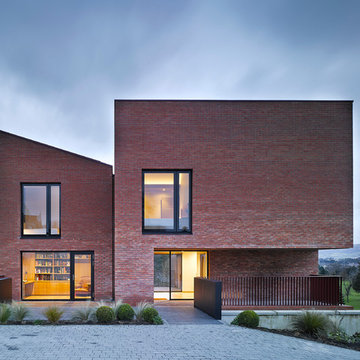
Ros Kavanagh
Imagen de fachada roja actual de dos plantas con revestimiento de ladrillo y tejado plano
Imagen de fachada roja actual de dos plantas con revestimiento de ladrillo y tejado plano
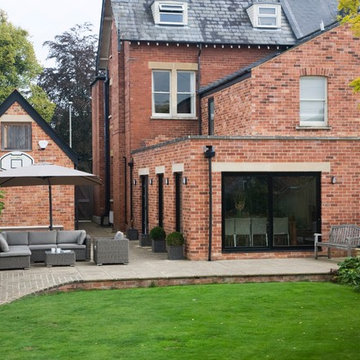
GARDEN EXTERIOR. This imposing, red brick, Victorian villa has wonderful proportions, so we had a great skeleton to work with. Formally quite a dark house, we used a bright colour scheme, introduced new lighting and installed plantation shutters throughout. The brief was for it to be beautifully stylish at the same time as being somewhere the family can relax. We also converted part of the double garage into a music studio for the teenage boys - complete with sound proofing!
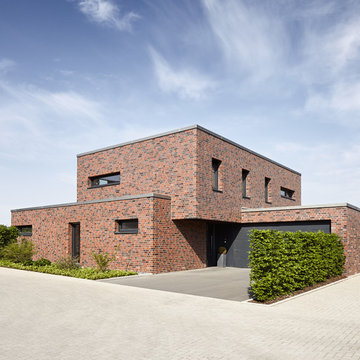
Eine außergewöhnlich moderne Backstei- narchitektur entsteht: unvergänglich und solide
Das Gebäude besteht aus zwei verschobenen, übereinander liegenden Kuben, die im Grundriss eine L - Form ergeben.
Der zweigeschossige Riegel überragt den eingeschossigen und definiert die geschützte, hervorgehobene Eingangssituation und rahmt zum Garten die großzügige Terrasse ein.
Zur Straße zeigt sich die Fassade zurückhaltend verschlossen, zum Garten öffnet sie sich mit großen Glasflächen und lässt den Wohnraum mit dem Aussenraum verschmelzen.
Fotografie: Philip Kistner
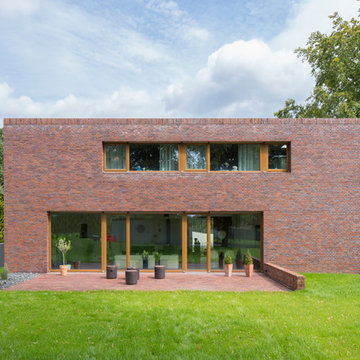
Einfamilienhaus, quadrat + architekten, Lünen, NRW
Imagen de fachada actual de tamaño medio de dos plantas con revestimiento de ladrillo y tejado plano
Imagen de fachada actual de tamaño medio de dos plantas con revestimiento de ladrillo y tejado plano
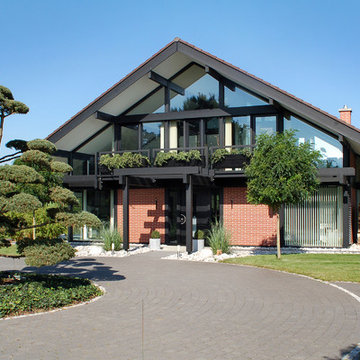
Ejemplo de fachada roja actual grande de dos plantas con revestimientos combinados y tejado a dos aguas
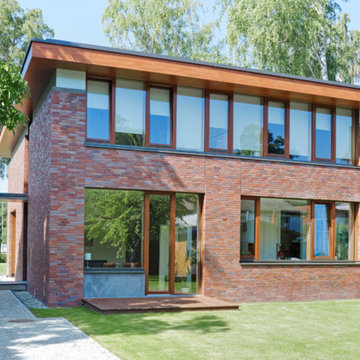
Diseño de fachada roja contemporánea de tamaño medio de dos plantas con revestimiento de ladrillo y tejado plano
23 ideas para fachadas contemporáneas
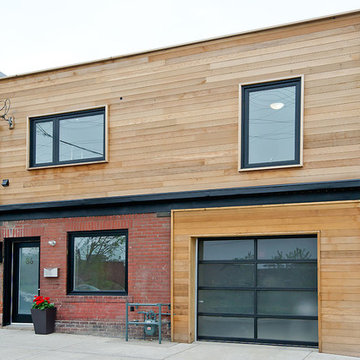
Front facade after renovation
Foto de fachada contemporánea con revestimiento de madera
Foto de fachada contemporánea con revestimiento de madera
1
