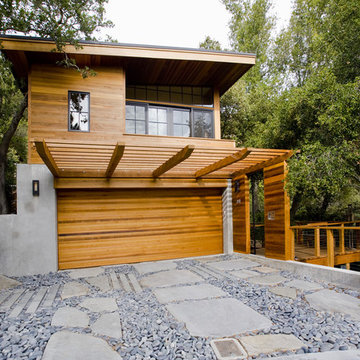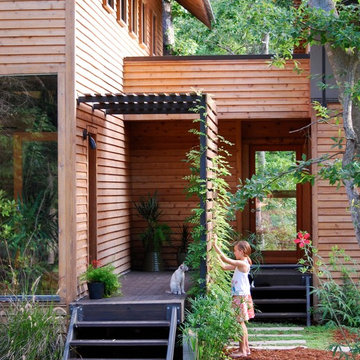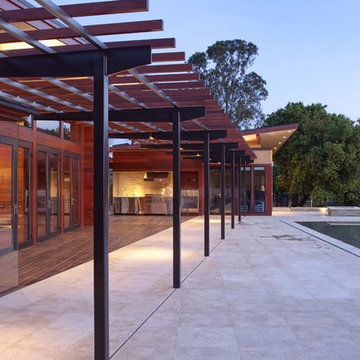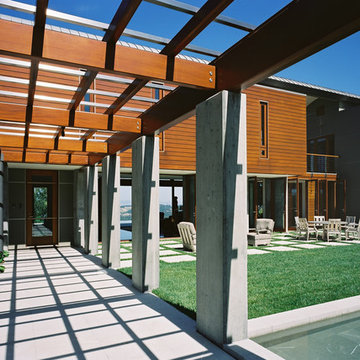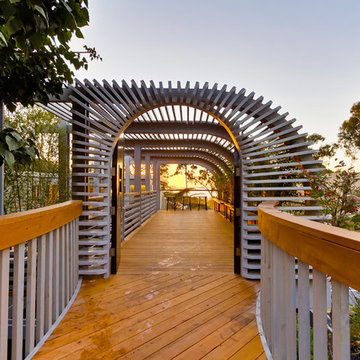170 ideas para fachadas contemporáneas
Filtrar por
Presupuesto
Ordenar por:Popular hoy
1 - 20 de 170 fotos
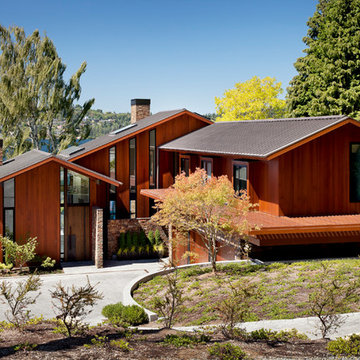
Sundberg Kennedy Ly-Au Young Architects collaborated closely with the clients, our consultants, and local craftspeople to design a custom three-story home of native cedar, blackened steel, glass, rock, and cement. The house takes full advantage of a beautiful site on the shores of Lake Washington.
Photography by Tim Bies.
Encuentra al profesional adecuado para tu proyecto
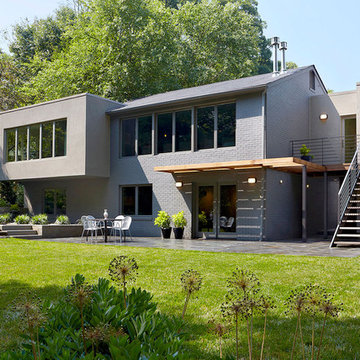
In the renovation and addition to this home in Falls Church VA, exterior hard-scapes and garden spaces surround the house while the spaces within the home are made larger and are opened up to the forestall views surrounding the home. When walking on the pathway one crosses the many thresholds along the exterior that help to separate and create new intimate garden spaces. Steel, concrete, and wood come together in this intricate walkway system comprised of slatted screen fences, a guiding pergola overhead, and a hard-scaped pathway. The changes in grade, volume, and materiality allow for a dynamic walkway that runs both to the new entry and continues to the rear patio where it then terminates at the patio access of the home. The master bedroom is extruded out over the lower level into the rear of the house and opened up with tall windows all along two sides. A more formal entry space is added at the front with full height glass bringing in lots of light to make for an elegant entry space. Partitions are removed from the interior to create one large space which integrates the new kitchen, living room , and dining room. Full height glass along the rear of the house opens up the views to the rear and brightens up the entire space. A new garage volume is added and bridged together with the existing home creating a new powder room, mudroom, and storage.
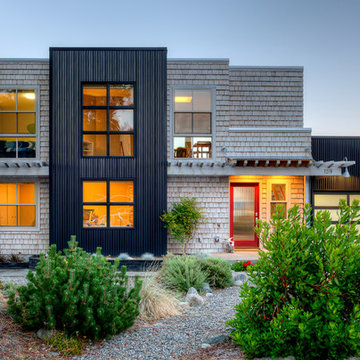
Diseño de fachada negra actual de dos plantas con revestimientos combinados y tejado plano
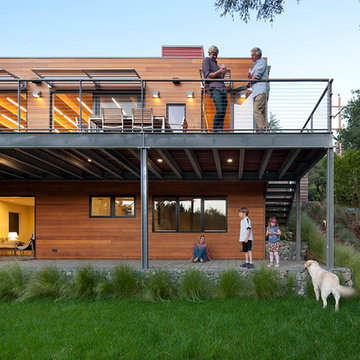
Photographed By Misha Bruk
Ejemplo de fachada contemporánea con revestimiento de madera
Ejemplo de fachada contemporánea con revestimiento de madera
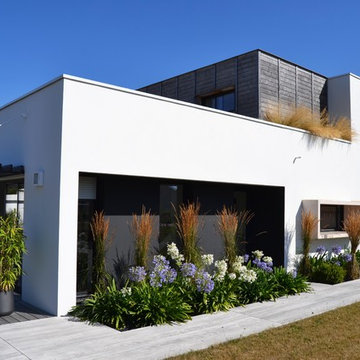
Ejemplo de fachada blanca contemporánea de dos plantas con revestimientos combinados y tejado plano
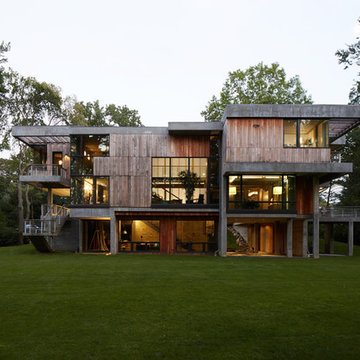
view from rear lawn
Diseño de fachada actual extra grande de tres plantas con tejado plano y revestimiento de madera
Diseño de fachada actual extra grande de tres plantas con tejado plano y revestimiento de madera
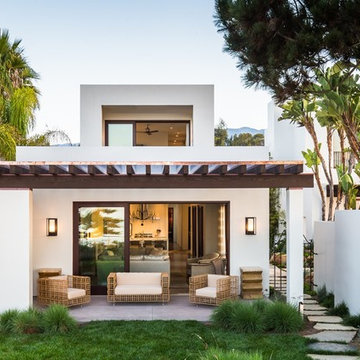
Ciro Coelho
Diseño de fachada blanca actual de dos plantas con revestimiento de estuco y tejado plano
Diseño de fachada blanca actual de dos plantas con revestimiento de estuco y tejado plano
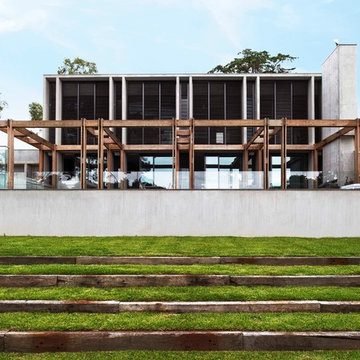
Earl Carter
Imagen de fachada actual de dos plantas con revestimiento de hormigón
Imagen de fachada actual de dos plantas con revestimiento de hormigón
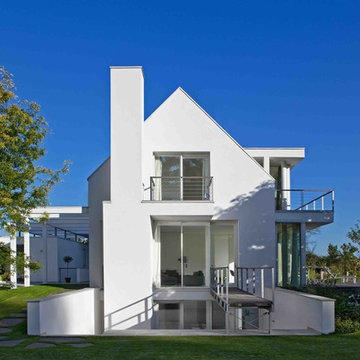
Fotograf: Philipp Brohl
Ejemplo de fachada blanca actual grande de dos plantas con tejado a dos aguas y revestimiento de estuco
Ejemplo de fachada blanca actual grande de dos plantas con tejado a dos aguas y revestimiento de estuco
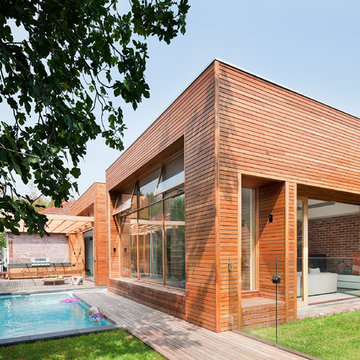
Shannon McGrath
Foto de fachada actual de tamaño medio de una planta con revestimiento de madera y tejado plano
Foto de fachada actual de tamaño medio de una planta con revestimiento de madera y tejado plano
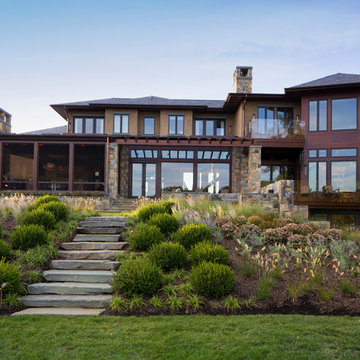
David Burroughs Photography
Modelo de fachada contemporánea de dos plantas con revestimientos combinados y tejado a cuatro aguas
Modelo de fachada contemporánea de dos plantas con revestimientos combinados y tejado a cuatro aguas
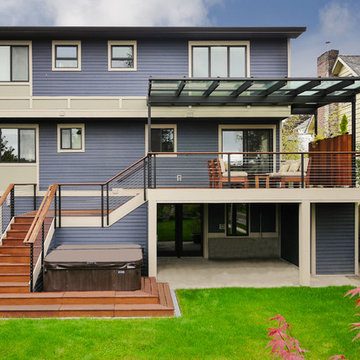
Nice combination of glass, metal and ipee, iron wood decking for northwest living. Beautiful backyard retreat
Diseño de fachada azul contemporánea
Diseño de fachada azul contemporánea
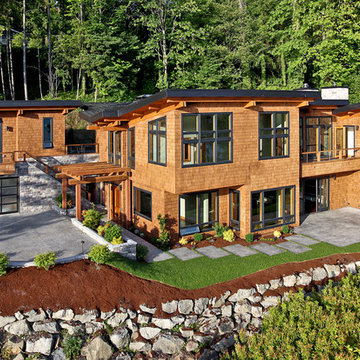
Ejemplo de fachada marrón actual grande de dos plantas con revestimiento de madera y tejado plano

Foto de fachada de casa verde actual de tamaño medio de dos plantas con revestimiento de madera y tejado de varios materiales
170 ideas para fachadas contemporáneas
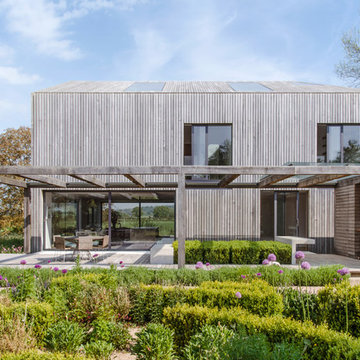
Rafael Debreu
Diseño de fachada marrón actual de dos plantas con revestimiento de madera y tejado a dos aguas
Diseño de fachada marrón actual de dos plantas con revestimiento de madera y tejado a dos aguas
1
