15.428 ideas para fachadas contemporáneas con tejado a dos aguas
Filtrar por
Presupuesto
Ordenar por:Popular hoy
221 - 240 de 15.428 fotos
Artículo 1 de 3
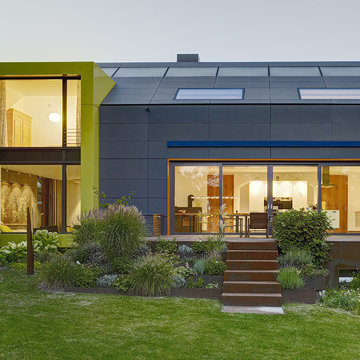
© Christoph Tempes
Modelo de fachada verde contemporánea de tamaño medio de dos plantas con tejado a dos aguas
Modelo de fachada verde contemporánea de tamaño medio de dos plantas con tejado a dos aguas
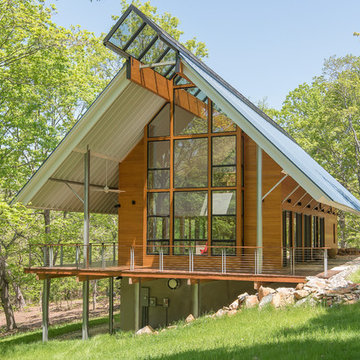
Imagen de fachada contemporánea con revestimiento de madera y tejado a dos aguas
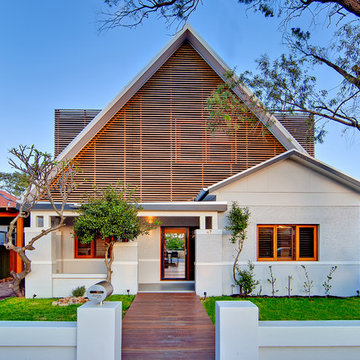
Ejemplo de fachada gris actual de tamaño medio de dos plantas con tejado a dos aguas y revestimiento de madera
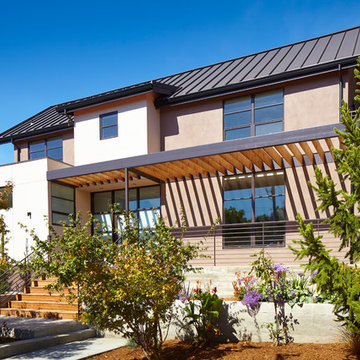
Originally a nearly three-story tall 1920’s European-styled home was turned into a modern villa for work and home. A series of low concrete retaining wall planters and steps gradually takes you up to the second level entry, grounding or anchoring the house into the site, as does a new wrap around veranda and trellis. Large eave overhangs on the upper roof were designed to give the home presence and were accented with a Mid-century orange color. The new master bedroom addition white box creates a better sense of entry and opens to the wrap around veranda at the opposite side. Inside the owners live on the lower floor and work on the upper floor with the garage basement for storage, archives and a ceramics studio. New windows and open spaces were created for the graphic designer owners; displaying their mid-century modern furnishings collection.
A lot of effort went into attempting to lower the house visually by bringing the ground plane higher with the concrete retaining wall planters, steps, wrap around veranda and trellis, and the prominent roof with exaggerated overhangs. That the eaves were painted orange is a cool reflection of the owner’s Dutch heritage. Budget was a driver for the project and it was determined that the footprint of the home should have minimal extensions and that the new windows remain in the same relative locations as the old ones. Wall removal was utilized versus moving and building new walls where possible.
Photo Credit: John Sutton Photography.
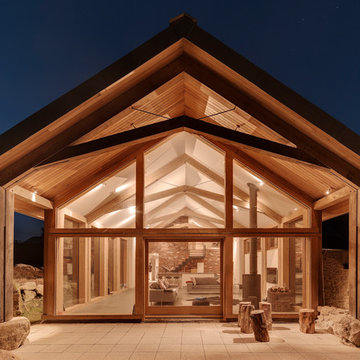
Richard Downer
Foto de fachada actual con revestimientos combinados y tejado a dos aguas
Foto de fachada actual con revestimientos combinados y tejado a dos aguas
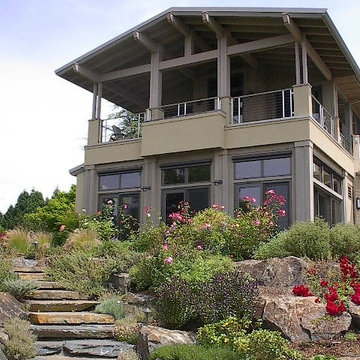
Ejemplo de fachada beige contemporánea de tamaño medio de dos plantas con revestimientos combinados y tejado a dos aguas
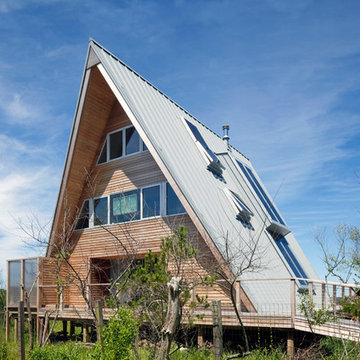
Foto de fachada de casa marrón actual pequeña de tres plantas con revestimiento de madera, tejado a dos aguas y tejado de metal
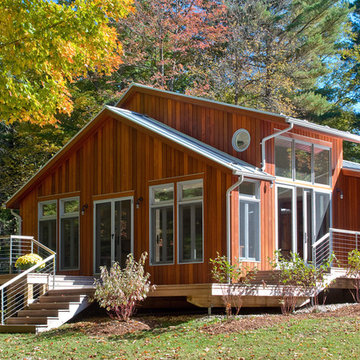
New canitlevered decks clad in ipe are trimmed with stainless steel railings and set on hidden beams anchored to helical metal piers.
Imagen de fachada de casa marrón actual grande de una planta con revestimiento de madera, tejado a dos aguas y tejado de metal
Imagen de fachada de casa marrón actual grande de una planta con revestimiento de madera, tejado a dos aguas y tejado de metal
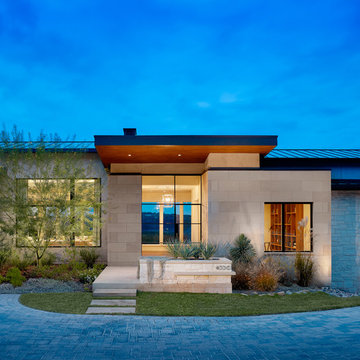
Photo Credit: Casey Dunn
Diseño de fachada de casa blanca actual grande de una planta con revestimientos combinados, tejado a dos aguas y tejado de metal
Diseño de fachada de casa blanca actual grande de una planta con revestimientos combinados, tejado a dos aguas y tejado de metal
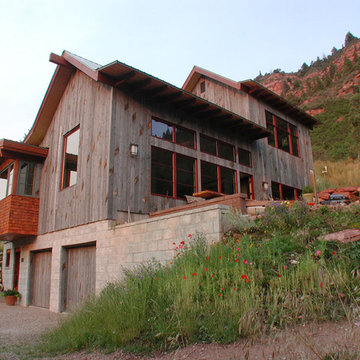
Front and south elevations of the home. The south elevation is glazed for passive solar gain.
Modelo de fachada gris actual pequeña de tres plantas con revestimiento de madera y tejado a dos aguas
Modelo de fachada gris actual pequeña de tres plantas con revestimiento de madera y tejado a dos aguas
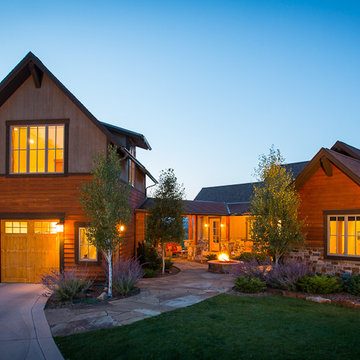
shawn lortie photography
Modelo de fachada de casa marrón actual de tamaño medio de tres plantas con revestimiento de madera, tejado a dos aguas y tejado de teja de madera
Modelo de fachada de casa marrón actual de tamaño medio de tres plantas con revestimiento de madera, tejado a dos aguas y tejado de teja de madera
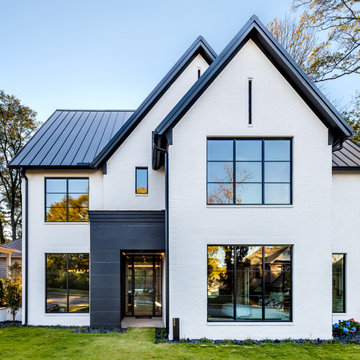
Modern Contrast Exterior
Imagen de fachada de casa blanca y negra contemporánea de dos plantas con revestimiento de ladrillo, tejado a dos aguas y tejado de metal
Imagen de fachada de casa blanca y negra contemporánea de dos plantas con revestimiento de ladrillo, tejado a dos aguas y tejado de metal
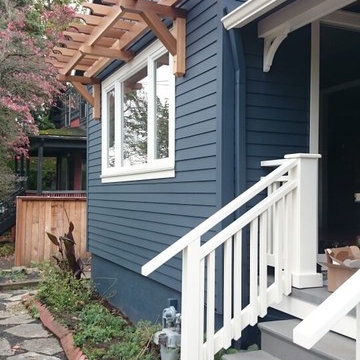
Foto de fachada de casa azul actual de tamaño medio de dos plantas con tejado a dos aguas y tejado de teja de madera

Welcome to Dream Coast Builders, your premier destination for comprehensive home remodeling services in Clearwater, FL, and the Tampa area. Specializing in custom homes and large-scale renovations, we bring your remodeling ideas to life with expertise and precision.
Whether you envision a complete home makeover, adding luxurious home additions, or transforming your exterior, we have the skills and resources to exceed your expectations. From design to construction, our team is dedicated to delivering exceptional results tailored to your unique vision.
Explore our extensive remodeling services, including kitchen and bathroom remodeling, flooring installation, and exterior renovations. With a focus on quality craftsmanship and attention to detail, we'll ensure your double-story home reflects your style and meets your needs.
Enhance the exterior of your large home with durable wood siding, featuring board and batten design for a timeless aesthetic. Complementing the gray siding, our gable roof boasts shingle material in matching gray, providing both durability and visual appeal.
Elevate your interiors with elegant wood paneling, creating a warm and inviting atmosphere. Maximize natural light and views with strategically placed kitchen windows, while our kitchen remodeling services offer functionality and beauty in equal measure.
Step outside to your outdoor garden and Outdoor Living Spaces, meticulously designed to enhance your outdoor experience and complement your home's architecture. From landscaping to hardscaping, we'll create outdoor retreats seamlessly blending with your lifestyle.
Dream Coast Builders is your trusted partner for all your home remodeling needs in Clearwater, FL, and beyond. Contact us today to bring your remodeling dreams to life and experience the difference of working with a team dedicated to excellence.
Contact Us Today to Embark on the Journey of Transforming Your Space Into a True Masterpiece.
https://dreamcoastbuilders.com

Brief: Extend what was originally a small bungalow into a large family home, with feature glazing at the front.
Challenge: Overcoming the Town Planning constraints for the ambitious proposal.
Goal: Create a far larger house than the original bungalow. The house is three times larger.
Unique Solution: There is a small side lane, which effectively makes it a corner plot. The L-shape plan ‘turns the corner’.
Sustainability: Keeping the original bungalow retained the embodied energy and saved on new materials, as in a complete new rebuild.

This project is a substantial remodel and refurbishment of an existing dormer bungalow. The existing building suffers from a dated aesthetic as well as disjointed layout, making it unsuited to modern day family living.
The scheme is a carefully considered modernisation within a sensitive greenbelt location. Despite tight planning rules given where it is situated, the scheme represents a dramatic departure from the existing property.
Group D has navigated the scheme through an extensive planning process, successfully achieving planning approval and has since been appointed to take the project through to construction.

Foto de fachada de casa negra y marrón contemporánea grande de tres plantas con tejado a dos aguas
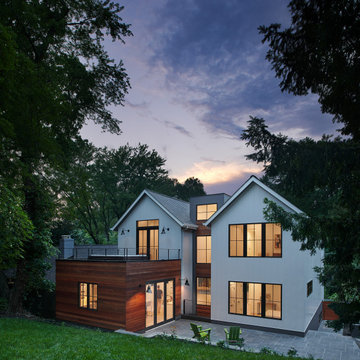
Foto de fachada de casa blanca y negra actual grande de una planta con revestimiento de madera, tejado a dos aguas y tejado de teja de madera

Arlington Cape Cod completely gutted, renovated, and added on to.
Ejemplo de fachada de casa negra y negra contemporánea de tamaño medio de dos plantas con revestimientos combinados, tejado a dos aguas, tejado de varios materiales y panel y listón
Ejemplo de fachada de casa negra y negra contemporánea de tamaño medio de dos plantas con revestimientos combinados, tejado a dos aguas, tejado de varios materiales y panel y listón
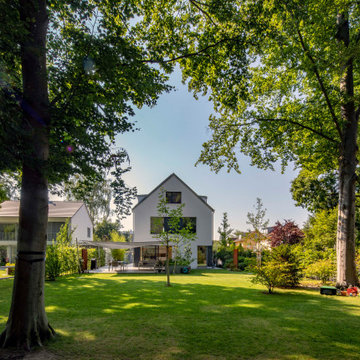
Foto: Michael Voit, Nussdorf
Diseño de fachada de casa gris actual con revestimiento de estuco, tejado a dos aguas y tejado de teja de barro
Diseño de fachada de casa gris actual con revestimiento de estuco, tejado a dos aguas y tejado de teja de barro
15.428 ideas para fachadas contemporáneas con tejado a dos aguas
12