1.237 ideas para fachadas contemporáneas con techo verde
Filtrar por
Presupuesto
Ordenar por:Popular hoy
1 - 20 de 1237 fotos
Artículo 1 de 3
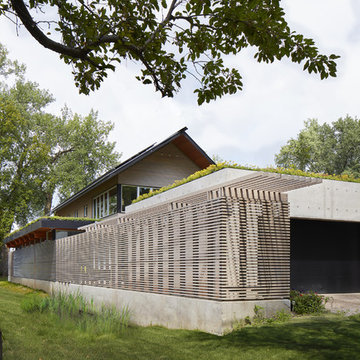
The homeowners sought to create a modest, modern, lakeside cottage, nestled into a narrow lot in Tonka Bay. The site inspired a modified shotgun-style floor plan, with rooms laid out in succession from front to back. Simple and authentic materials provide a soft and inviting palette for this modern home. Wood finishes in both warm and soft grey tones complement a combination of clean white walls, blue glass tiles, steel frames, and concrete surfaces. Sustainable strategies were incorporated to provide healthy living and a net-positive-energy-use home. Onsite geothermal, solar panels, battery storage, insulation systems, and triple-pane windows combine to provide independence from frequent power outages and supply excess power to the electrical grid.
Photos by Corey Gaffer
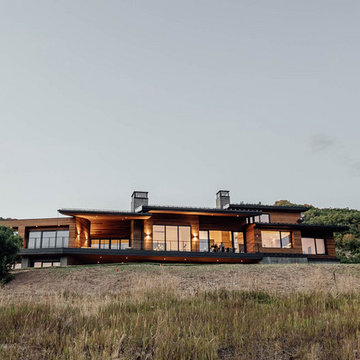
Axboe Residence at twilight.
Ejemplo de fachada de casa multicolor actual grande de dos plantas con revestimientos combinados, tejado plano y techo verde
Ejemplo de fachada de casa multicolor actual grande de dos plantas con revestimientos combinados, tejado plano y techo verde
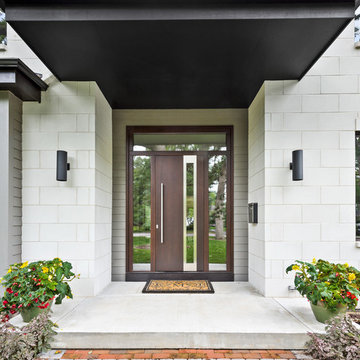
Picture Perfect House
Foto de fachada de casa blanca contemporánea grande de dos plantas con revestimiento de piedra, tejado a cuatro aguas y techo verde
Foto de fachada de casa blanca contemporánea grande de dos plantas con revestimiento de piedra, tejado a cuatro aguas y techo verde
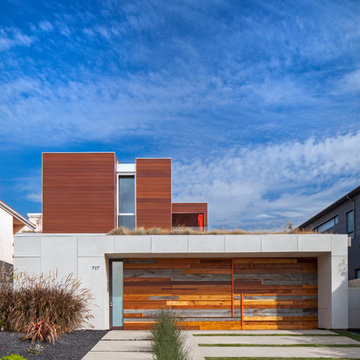
Art Gray Photography
Modelo de fachada de casa marrón actual de dos plantas con revestimientos combinados, tejado plano y techo verde
Modelo de fachada de casa marrón actual de dos plantas con revestimientos combinados, tejado plano y techo verde

This prefabricated 1,800 square foot Certified Passive House is designed and built by The Artisans Group, located in the rugged central highlands of Shaw Island, in the San Juan Islands. It is the first Certified Passive House in the San Juans, and the fourth in Washington State. The home was built for $330 per square foot, while construction costs for residential projects in the San Juan market often exceed $600 per square foot. Passive House measures did not increase this projects’ cost of construction.
The clients are retired teachers, and desired a low-maintenance, cost-effective, energy-efficient house in which they could age in place; a restful shelter from clutter, stress and over-stimulation. The circular floor plan centers on the prefabricated pod. Radiating from the pod, cabinetry and a minimum of walls defines functions, with a series of sliding and concealable doors providing flexible privacy to the peripheral spaces. The interior palette consists of wind fallen light maple floors, locally made FSC certified cabinets, stainless steel hardware and neutral tiles in black, gray and white. The exterior materials are painted concrete fiberboard lap siding, Ipe wood slats and galvanized metal. The home sits in stunning contrast to its natural environment with no formal landscaping.
Photo Credit: Art Gray

Curvaceous geometry shapes this super insulated modern earth-contact home-office set within the desert xeriscape landscape on the outskirts of Phoenix Arizona, USA.
This detached Desert Office or Guest House is actually set below the xeriscape desert garden by 30", creating eye level garden views when seated at your desk. Hidden below, completely underground and naturally cooled by the masonry walls in full earth contact, sits a six car garage and storage space.
There is a spiral stair connecting the two levels creating the sensation of climbing up and out through the landscaping as you rise up the spiral, passing by the curved glass windows set right at ground level.
This property falls withing the City Of Scottsdale Natural Area Open Space (NAOS) area so special attention was required for this sensitive desert land project.
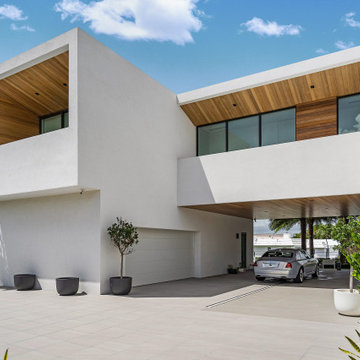
Infinity House is a Tropical Modern Retreat in Boca Raton, FL with architecture and interiors by The Up Studio
Ejemplo de fachada de casa blanca actual extra grande de dos plantas con revestimiento de estuco, tejado plano y techo verde
Ejemplo de fachada de casa blanca actual extra grande de dos plantas con revestimiento de estuco, tejado plano y techo verde
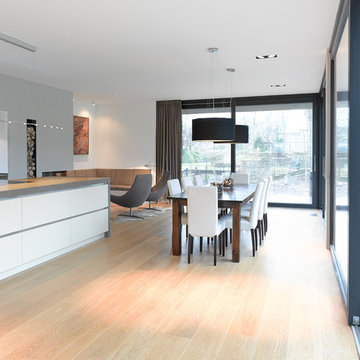
Architektonisches Highlight aus triftigen Unter-Gründen
Die eindrucksvolle Architektur dieses schlicht, aber kunstvoll terrassierten Bauhaus-Bungalows sticht sofort ins Auge. Mindestens ebenso interessant ist das, was man nicht sieht. Jedenfalls für Bauherren und jene, die es noch werden wollen – und an einer wirtschaftlich sowie technisch einwandfreien Umsetzung ihres Projekts interessiert sind.
Kurzer Blick zurück: Bevor der Bauherr HGK beauftragte, war die individuelle Planung durch den Architekten Matthias Mecklenburg bereits in trockenen Tüchern. Uns kam die Aufgabe zu, schnell und zuverlässig den Hausbau umzusetzen – in wirtschaftlicher wie technischer Hinsicht. Das erwies sich als höchst anspruchsvoll, da die Bodenverhältnisse am Kanal überaus schwierig waren. Eine Pfahlgründung war ebenso notwendig wie eine sogenannte „Weiße Wanne“,eine wasserundurchlässige Stahlbetonkonstruktion im Untergrund.
HGK koordinierte die nötigen Arbeiten kostensicher und einwandfrei. Mehr noch: Dank sorgfältiger Planung gelang es uns auch, trotz schwierigen Untergrunds einen ganzen Wellnessbereich im Souterrain mit eigenem Ausgang zum Garten zu realisieren.
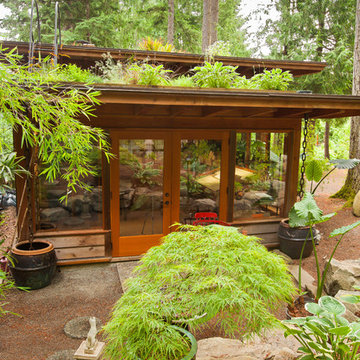
The exterior of the studio shows the green roof, in which many indigenous plant species are grown. The iron ladders lead to a winding iron staircase on the other end of the building.

Like you might expect from a luxury summer camp, there are places to gather and come together, as well as features that are all about play, sports, outdoor fun. An outdoor bocce ball court, sheltered by a fieldstone wall of the main home, creates a private space for family games.

Photo credit: Matthew Smith ( http://www.msap.co.uk)
Imagen de fachada de casa pareada verde contemporánea de tamaño medio de tres plantas con revestimiento de metal, tejado plano y techo verde
Imagen de fachada de casa pareada verde contemporánea de tamaño medio de tres plantas con revestimiento de metal, tejado plano y techo verde

Modelo de fachada de piso gris contemporánea de tamaño medio de tres plantas con revestimiento de hormigón, tejado plano y techo verde
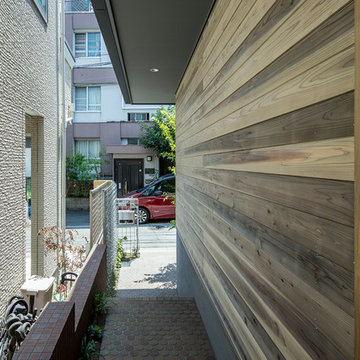
路地的エントランス階段
photo by hirokazu touwaku
Modelo de fachada de casa actual de dos plantas con revestimiento de madera y techo verde
Modelo de fachada de casa actual de dos plantas con revestimiento de madera y techo verde
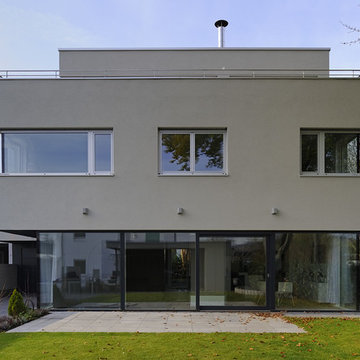
Nina Baisch www.ninabaisch.de
Diseño de fachada de casa beige actual grande de tres plantas con revestimiento de estuco, tejado plano y techo verde
Diseño de fachada de casa beige actual grande de tres plantas con revestimiento de estuco, tejado plano y techo verde
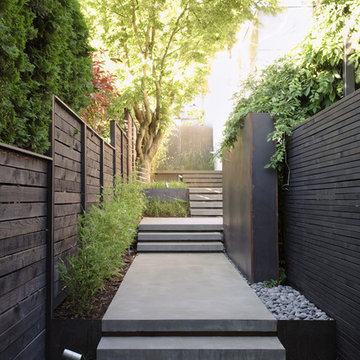
copyright Mark Woods
Modelo de fachada de casa blanca actual de tamaño medio con revestimiento de estuco, tejado plano y techo verde
Modelo de fachada de casa blanca actual de tamaño medio con revestimiento de estuco, tejado plano y techo verde

Diseño de fachada de casa beige actual pequeña de una planta con revestimiento de piedra, tejado plano y techo verde
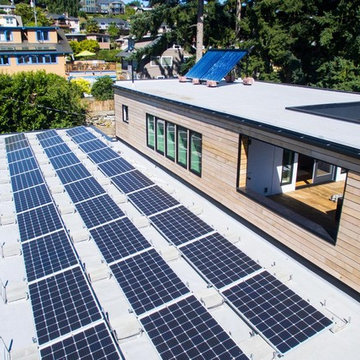
zero net energy house in Seattle with large solar array on the roof
Ejemplo de fachada de casa blanca contemporánea de tamaño medio de tres plantas con revestimiento de madera, tejado plano y techo verde
Ejemplo de fachada de casa blanca contemporánea de tamaño medio de tres plantas con revestimiento de madera, tejado plano y techo verde
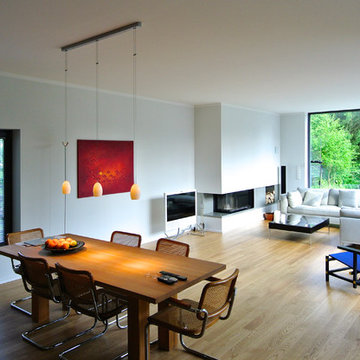
Entstanden ist eine elegante, bungalowartige Villa im Bauhaus-Stil mit einheitlichem Charakter und doch zwei verschiedenen Seiten: Während sich der Bau zur Straße hin eher zurückhaltend und geschlossen zeigt, öffnet er sich der Hangseite mit maximaler Transparenz. Die großzügige Verglasung aller Räume erlaubt viele Ein- und Ausblicke und sorgt obendrein für eine organische Beziehung zwischen Haus und Landschaft. Genauso harmonisch ist der lichte, penthouseartige Schlafbereich im 1. OG zum Wohntrakt gestaltet – mit hellen, ineinander fließenden Räumen um die riesige Terrasse gruppiert.
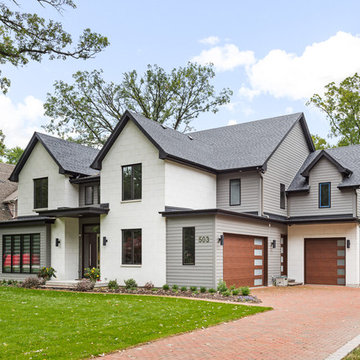
Picture Perfect House
Imagen de fachada de casa blanca contemporánea grande de dos plantas con revestimiento de piedra, tejado a cuatro aguas y techo verde
Imagen de fachada de casa blanca contemporánea grande de dos plantas con revestimiento de piedra, tejado a cuatro aguas y techo verde
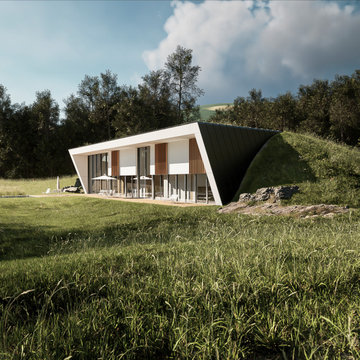
Ejemplo de fachada de casa gris actual grande de dos plantas con revestimiento de metal, tejado plano y techo verde
1.237 ideas para fachadas contemporáneas con techo verde
1