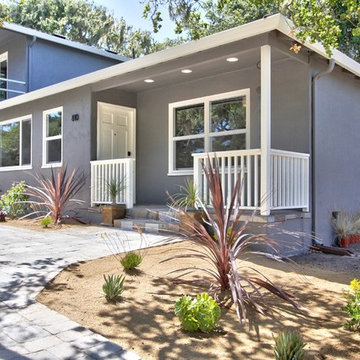367 ideas para fachadas con tejado plano
Filtrar por
Presupuesto
Ordenar por:Popular hoy
121 - 140 de 367 fotos
Artículo 1 de 3
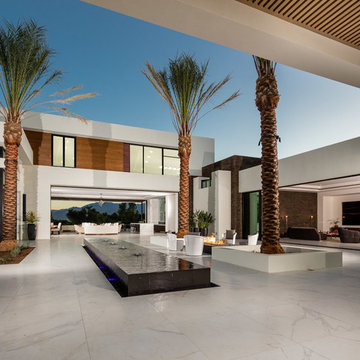
Imagen de fachada blanca actual de dos plantas con revestimientos combinados y tejado plano
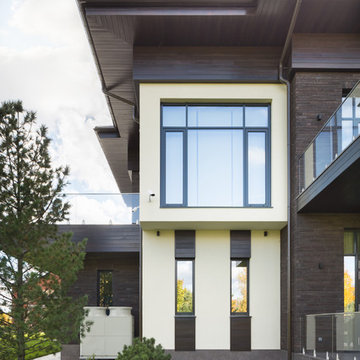
Архитекторы: Дмитрий Глушков, Фёдор Селенин; Фото: Антон Лихтарович
Foto de fachada de casa beige y marrón bohemia grande de tres plantas con revestimiento de piedra, tejado plano, tejado de teja de barro y panel y listón
Foto de fachada de casa beige y marrón bohemia grande de tres plantas con revestimiento de piedra, tejado plano, tejado de teja de barro y panel y listón
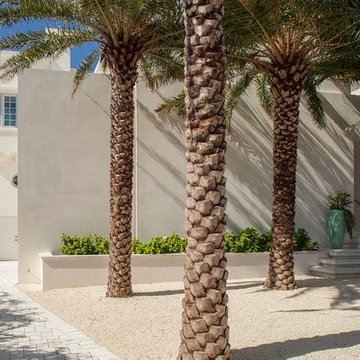
Entry steps and parking. Jack Gardner Photography
Ejemplo de fachada de casa blanca minimalista de tres plantas con revestimiento de estuco, tejado plano y tejado de metal
Ejemplo de fachada de casa blanca minimalista de tres plantas con revestimiento de estuco, tejado plano y tejado de metal
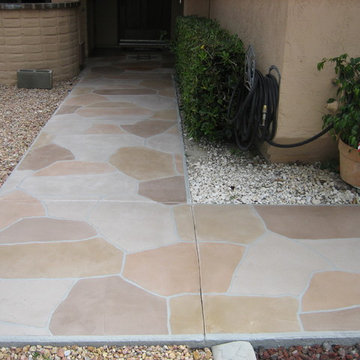
Modelo de fachada beige clásica de tamaño medio de dos plantas con revestimiento de madera y tejado plano
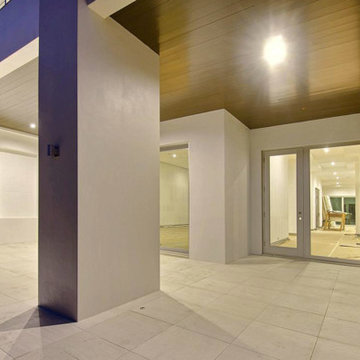
View of front raised patio at night showing wood stained soffits and brown specialty tiles at entry. Porcelain exterior tiles.
Diseño de fachada blanca moderna de tamaño medio de dos plantas con revestimiento de estuco y tejado plano
Diseño de fachada blanca moderna de tamaño medio de dos plantas con revestimiento de estuco y tejado plano
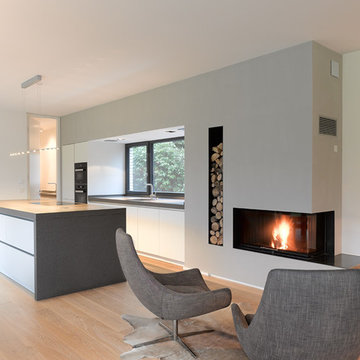
Architektonisches Highlight aus triftigen Unter-Gründen
Die eindrucksvolle Architektur dieses schlicht, aber kunstvoll terrassierten Bauhaus-Bungalows sticht sofort ins Auge. Mindestens ebenso interessant ist das, was man nicht sieht. Jedenfalls für Bauherren und jene, die es noch werden wollen – und an einer wirtschaftlich sowie technisch einwandfreien Umsetzung ihres Projekts interessiert sind.
Kurzer Blick zurück: Bevor der Bauherr HGK beauftragte, war die individuelle Planung durch den Architekten Matthias Mecklenburg bereits in trockenen Tüchern. Uns kam die Aufgabe zu, schnell und zuverlässig den Hausbau umzusetzen – in wirtschaftlicher wie technischer Hinsicht. Das erwies sich als höchst anspruchsvoll, da die Bodenverhältnisse am Kanal überaus schwierig waren. Eine Pfahlgründung war ebenso notwendig wie eine sogenannte „Weiße Wanne“,eine wasserundurchlässige Stahlbetonkonstruktion im Untergrund.
HGK koordinierte die nötigen Arbeiten kostensicher und einwandfrei. Mehr noch: Dank sorgfältiger Planung gelang es uns auch, trotz schwierigen Untergrunds einen ganzen Wellnessbereich im Souterrain mit eigenem Ausgang zum Garten zu realisieren.
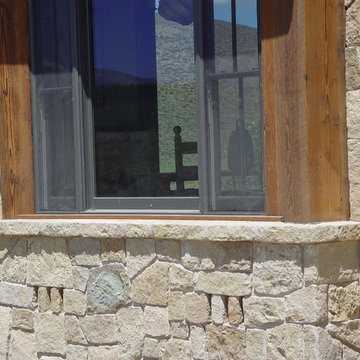
Santa Barbara Sandstone veneer and window sill.
Stone supplied by: Monarch Stone International
Contractor: Kelly Duff Construction
Diseño de fachada beige tradicional de tamaño medio de dos plantas con revestimiento de piedra y tejado plano
Diseño de fachada beige tradicional de tamaño medio de dos plantas con revestimiento de piedra y tejado plano
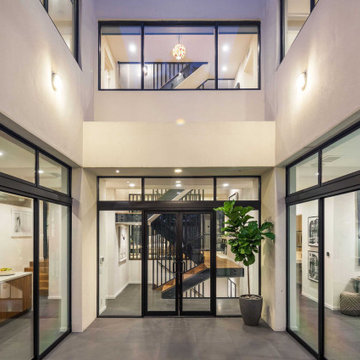
Foto de fachada de casa blanca minimalista grande de tres plantas con revestimiento de estuco y tejado plano
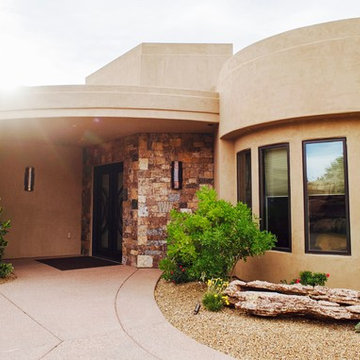
Modelo de fachada de casa beige de estilo americano grande de una planta con revestimiento de estuco y tejado plano
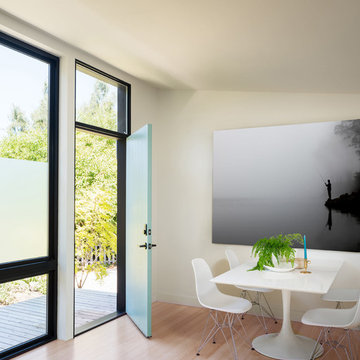
Project Overview:
This modern ADU build was designed by Wittman Estes Architecture + Landscape and pre-fab tech builder NODE. Our Gendai siding with an Amber oil finish clads the exterior. Featured in Dwell, Designmilk and other online architectural publications, this tiny project packs a punch with affordable design and a focus on sustainability.
This modern ADU build was designed by Wittman Estes Architecture + Landscape and pre-fab tech builder NODE. Our shou sugi ban Gendai siding with a clear alkyd finish clads the exterior. Featured in Dwell, Designmilk and other online architectural publications, this tiny project packs a punch with affordable design and a focus on sustainability.
“A Seattle homeowner hired Wittman Estes to design an affordable, eco-friendly unit to live in her backyard as a way to generate rental income. The modern structure is outfitted with a solar roof that provides all of the energy needed to power the unit and the main house. To make it happen, the firm partnered with NODE, known for their design-focused, carbon negative, non-toxic homes, resulting in Seattle’s first DADU (Detached Accessory Dwelling Unit) with the International Living Future Institute’s (IFLI) zero energy certification.”
Product: Gendai 1×6 select grade shiplap
Prefinish: Amber
Application: Residential – Exterior
SF: 350SF
Designer: Wittman Estes, NODE
Builder: NODE, Don Bunnell
Date: November 2018
Location: Seattle, WA
Photos courtesy of: Andrew Pogue
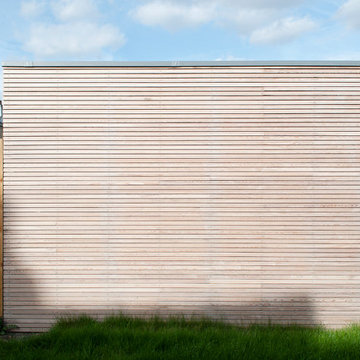
The office has been built at the rear of a terraced house in London. It features two desks and three seats. The joinery unit have been veneered with European oak. The desks are built in and they benefit from a large skylight. A small kitchen and bathroom provide additional services to the office.
The outside of the office was clad in siberian larch.
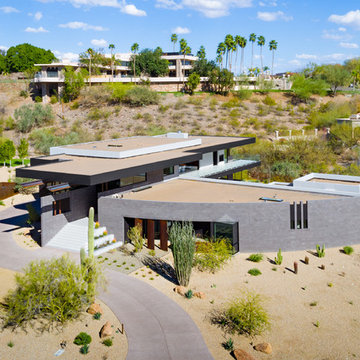
Modelo de fachada de casa gris de estilo americano grande de dos plantas con revestimiento de ladrillo, tejado plano y tejado de metal
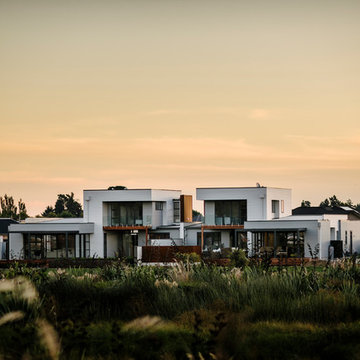
Imagen de fachada gris contemporánea grande de dos plantas con revestimiento de madera y tejado plano
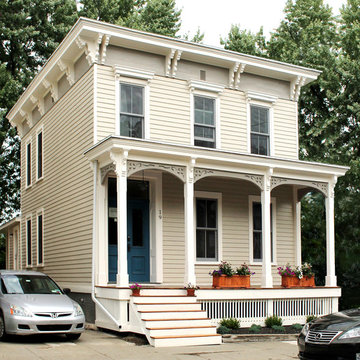
Casey Shea
Ejemplo de fachada beige tradicional de tamaño medio de dos plantas con revestimiento de madera y tejado plano
Ejemplo de fachada beige tradicional de tamaño medio de dos plantas con revestimiento de madera y tejado plano
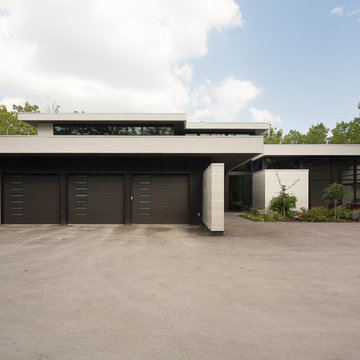
Clean lines and stunning features. This home is one of a kind.
Diseño de fachada de casa beige contemporánea extra grande de dos plantas con revestimientos combinados, tejado plano y tejado de varios materiales
Diseño de fachada de casa beige contemporánea extra grande de dos plantas con revestimientos combinados, tejado plano y tejado de varios materiales
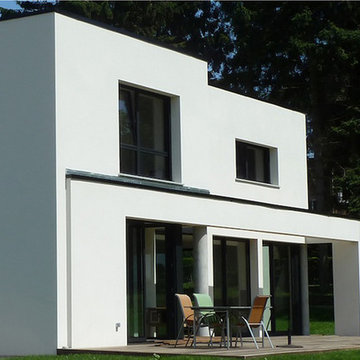
cpouwels
Modelo de fachada de casa blanca contemporánea de tamaño medio de dos plantas con tejado plano
Modelo de fachada de casa blanca contemporánea de tamaño medio de dos plantas con tejado plano
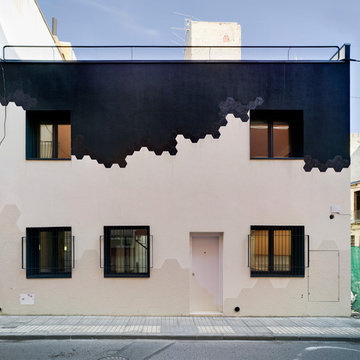
David Frutos
Foto de fachada de casa multicolor minimalista de tamaño medio de dos plantas con revestimientos combinados y tejado plano
Foto de fachada de casa multicolor minimalista de tamaño medio de dos plantas con revestimientos combinados y tejado plano
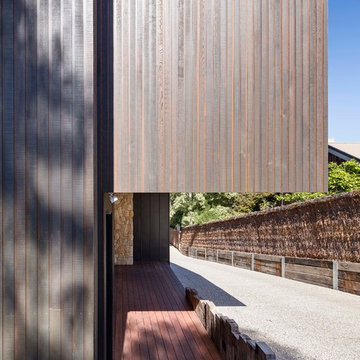
Derek Swalwell
Diseño de fachada negra grande de tres plantas con revestimiento de madera y tejado plano
Diseño de fachada negra grande de tres plantas con revestimiento de madera y tejado plano

We had an interesting opportunity with this project to take the staircase out of the house altogether, thus freeing up space internally, and to construct a new stair tower on the side of the building. We chose to do the new staircase in steel and glass with fully glazed walls to both sides of the tower. The new tower is therefore a lightweight structure and allows natural light to pass right through the extension ... and at the same time affording dynamic vistas to the north and south as one walks up and down the staircase.
By removing the staircase for the internal core of the house, we have been free to use that space for useful accommodation, and therefore to make better us of the space within the house. We have modernised the house comprehensively and introduce large areas of glazing to bring as much light into the property as possible.
367 ideas para fachadas con tejado plano
7
