2.423 ideas para fachadas con tejado de un solo tendido
Filtrar por
Presupuesto
Ordenar por:Popular hoy
141 - 160 de 2423 fotos
Artículo 1 de 3
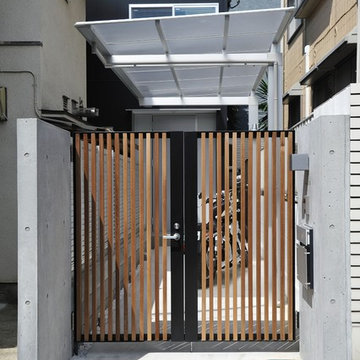
Ejemplo de fachada de casa negra contemporánea pequeña de dos plantas con revestimiento de metal, tejado de un solo tendido y tejado de metal
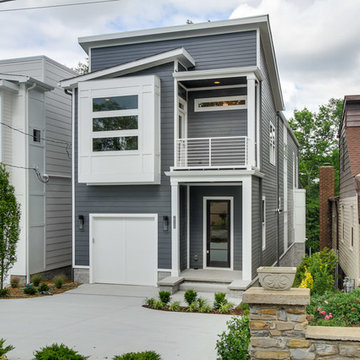
Imagen de fachada de casa gris minimalista de tamaño medio de dos plantas con revestimientos combinados, tejado de un solo tendido y tejado de teja de madera
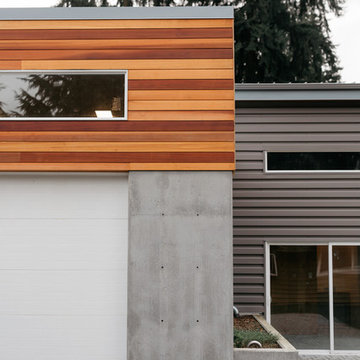
The Owner, a skilled metal fabricator and avid custom car owner and creator, needed more space to spread out given his profession and interests. Strouse Davis was tasked with creating this space on the site of his current home. The 2,500 sf building is clad in metal panel and clear cedar siding. The roof form is a unique semi-butterfly semi-shed roof. The roof water drains into an above ground concrete bio-retention planter. To honor his passion in life, large steel beams are exposed and intersect within the space.
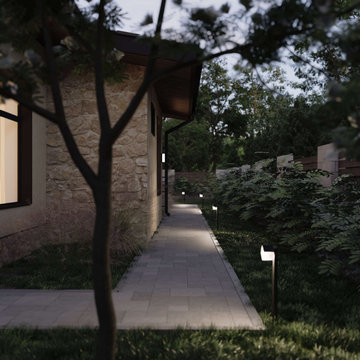
Проект одного этажного жилого дома площадью 230 кв.м для молодой семьи с одним ребенком Функционально состоит из жилых помещений просторная столовая гостиная, спальня родителей и спальня ребенка. Вспомогательные помещения: кухня, прихожая, гараж, котельная, хозяйственная комната. Дом выполнен в современном стиле с минимальным количеством деталей. Ориентация жилых помещений на южную сторону.
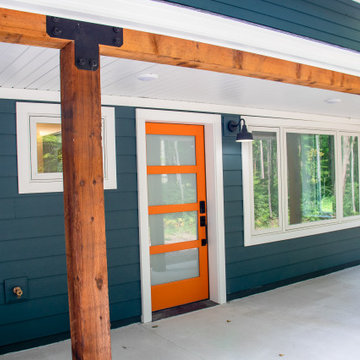
Diseño de fachada de casa azul y negra moderna de tamaño medio a niveles con revestimiento de vinilo, tejado de un solo tendido, tejado de teja de madera y tablilla
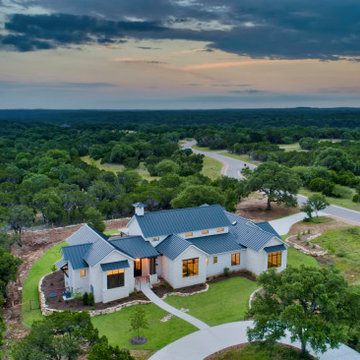
Exterior of the modern farmhouse using white limestone and a black metal roof.
Modelo de fachada de casa blanca campestre de tamaño medio de una planta con revestimiento de piedra, tejado de un solo tendido y tejado de metal
Modelo de fachada de casa blanca campestre de tamaño medio de una planta con revestimiento de piedra, tejado de un solo tendido y tejado de metal
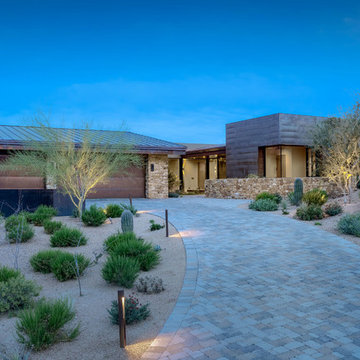
INCKX Photography
Diseño de fachada de casa multicolor actual de tamaño medio de una planta con revestimiento de metal, tejado de un solo tendido y tejado de metal
Diseño de fachada de casa multicolor actual de tamaño medio de una planta con revestimiento de metal, tejado de un solo tendido y tejado de metal
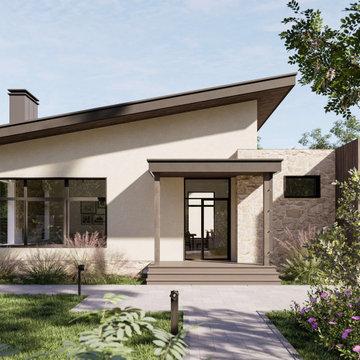
Проект одного этажного жилого дома площадью 230 кв.м для молодой семьи с одним ребенком Функционально состоит из жилых помещений просторная столовая гостиная, спальня родителей и спальня ребенка. Вспомогательные помещения: кухня, прихожая, гараж, котельная, хозяйственная комната. Дом выполнен в современном стиле с минимальным количеством деталей. Ориентация жилых помещений на южную сторону.

Sharp House Rear Yard View
Modelo de fachada de casa multicolor y gris moderna pequeña de una planta con revestimiento de ladrillo, tejado de metal y tejado de un solo tendido
Modelo de fachada de casa multicolor y gris moderna pequeña de una planta con revestimiento de ladrillo, tejado de metal y tejado de un solo tendido
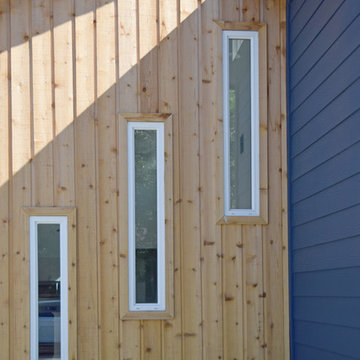
Foto de fachada de casa azul contemporánea pequeña de una planta con revestimientos combinados, tejado de un solo tendido y tejado de teja de madera
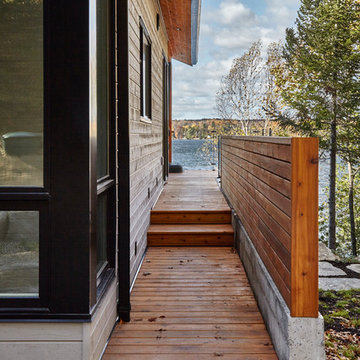
Perched on a steeply sloped site and facing west, this cottage was designed to enhance the magnificent view of the water and take advantage of the spectacular sunsets. The owners wanted the new cottage to be modern enough – but also respect tradition. It was also important to blur the lines between indoors and out.
The main level houses living, dining, kitchen, guest room and powder room with transparent walls that blend into the landscape. A covered deck with exposed Douglas fir rafters extends the interior living space to create a floating outdoor room. Minimal glass guards disappear to allow unimpeded views from the interior. A cantilevered stair leading down to the lake from the deck appears to hover along the horizon.
Taking advantage of the steep site, the lower level includes two bedrooms with a walkout to a stone terrace, master ensuite, bathroom and laundry room.
The interior palette includes white tongue and groove pine ceiling and wall paneling, white oak wide plank floors and a minimalist Norwegian gas fireplace. The exterior materials highlight the variation in textures of board form concrete, western red cedar slats and soffit, horizontal reveal wood siding and standing seam metal.
The design of the cottage focused on quality over quantity, and totally met the needs and desires of the homeowners to have open spaces that would blend indoors and outdoors.
Year: 2015
Size: 1,900 sq.ft.
Photography: T.H. Wall Photography
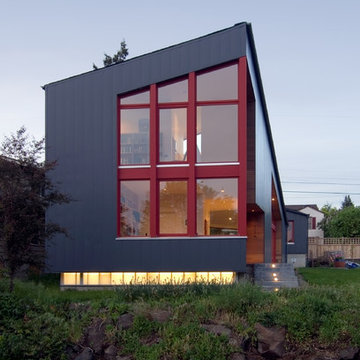
Located near Seattle’s Burke Gilman bike trail, this project is a design for a new house for an active Seattle couple. The design takes advantage of the width of a double lot and views of the lake, city and mountains toward the southwest. Primary living and sleeping areas are located on the ground floor, allowing for the owners to stay in the house as their mobility decreases. The upper level is loft like, and has space for guests and an office.
The building form is high and open at the front, and steps down toward the back, making the backyard quiet, private space. An angular roof form specifically responds to the interior space, while subtly referencing the conventional gable forms of neighboring houses.
A design collaboration with Stettler Design
Photo by Dale Christopher Lang
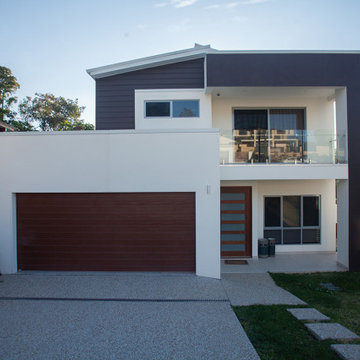
Modern Exterior Facade.
Steel Frame with Rendered and Painted EPS Cladding.
Lightweight Scyon Linea weatherboard cladding.
Aluminium Windows.
Timber Roller Garage Door.
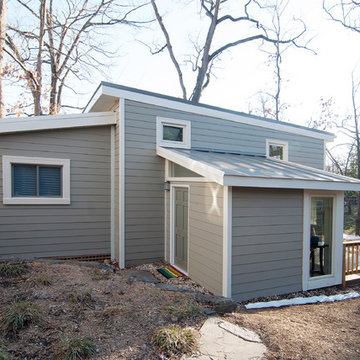
We designed a detached guest house in Washington D.C. Clean square lines highlight this modern style cottage. Gray James Hardie Fiber Cement Siding with white James Hardie trim. A metal flat roof with skylights, replacement windows without grids , french style replacement doors without grids and a wood pressure treated deck complement this cottage .

Claire Hamilton Photography
Ejemplo de fachada de casa negra costera pequeña de una planta con revestimiento de metal, tejado de un solo tendido y tejado de metal
Ejemplo de fachada de casa negra costera pequeña de una planta con revestimiento de metal, tejado de un solo tendido y tejado de metal
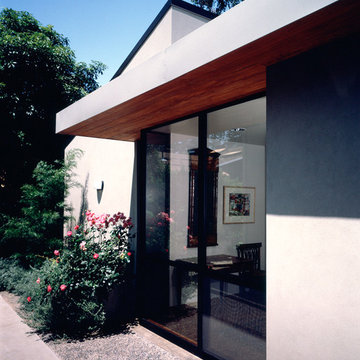
Anthony Perez/Calvin Lee
Foto de fachada beige actual de tamaño medio de una planta con revestimiento de estuco y tejado de un solo tendido
Foto de fachada beige actual de tamaño medio de una planta con revestimiento de estuco y tejado de un solo tendido

Modelo de fachada verde clásica pequeña de una planta con revestimiento de madera y tejado de un solo tendido
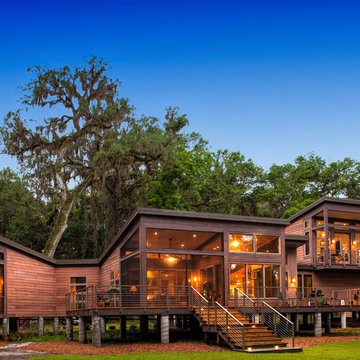
Rear (Prairie Side) of house, at dusk, on rainy day.
Photo by John McManus
Modelo de fachada de casa marrón rural de tamaño medio de dos plantas con revestimiento de madera, tejado de un solo tendido y tejado de metal
Modelo de fachada de casa marrón rural de tamaño medio de dos plantas con revestimiento de madera, tejado de un solo tendido y tejado de metal
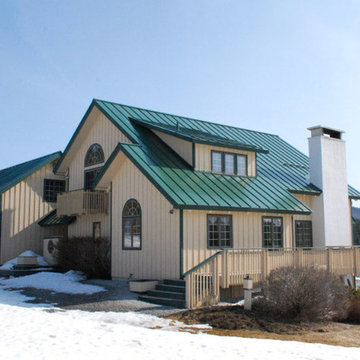
Foto de fachada de casa beige clásica grande de dos plantas con revestimientos combinados, tejado de un solo tendido y tejado de metal
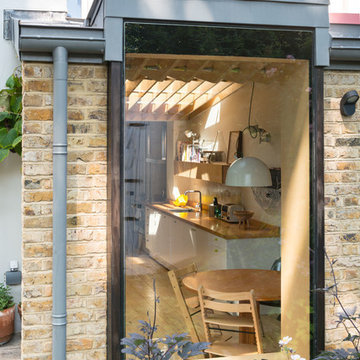
The reverse pitch on the full height window enhances the views into the garden.
Ejemplo de fachada blanca contemporánea pequeña de una planta con revestimiento de ladrillo y tejado de un solo tendido
Ejemplo de fachada blanca contemporánea pequeña de una planta con revestimiento de ladrillo y tejado de un solo tendido
2.423 ideas para fachadas con tejado de un solo tendido
8