2.423 ideas para fachadas con tejado de un solo tendido
Filtrar por
Presupuesto
Ordenar por:Popular hoy
81 - 100 de 2423 fotos
Artículo 1 de 3
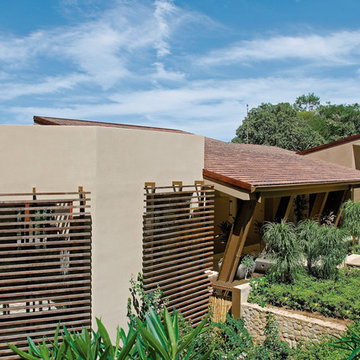
Bartlett Residence features screen protectors for its windows that are really exposed. This way the thermal load is reduced which means savings in the air conditioner expenses. This screens also provide privacy and a nice effect produced bye the casting shadows in the interior. //Gerardo Marín E.
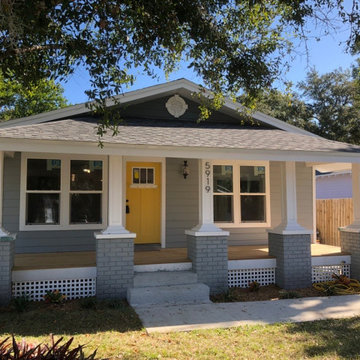
This 1920's bungalow in the charming area of Seminole Heights in Tampa, Florida was a labor of love to renovate, add a master suite addition, and stage to sell!
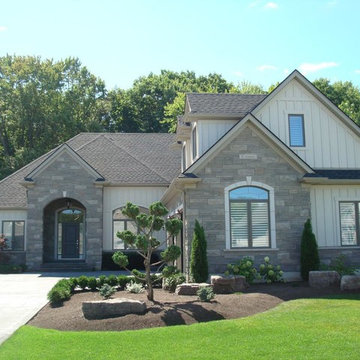
Modelo de fachada gris clásica renovada grande de una planta con revestimiento de piedra y tejado de un solo tendido
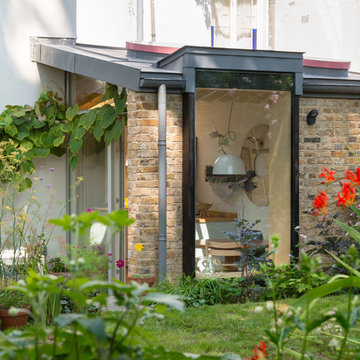
The reverse pitch on the full height window enhances the views into the garden.
Ejemplo de fachada blanca contemporánea pequeña de una planta con revestimiento de ladrillo y tejado de un solo tendido
Ejemplo de fachada blanca contemporánea pequeña de una planta con revestimiento de ladrillo y tejado de un solo tendido
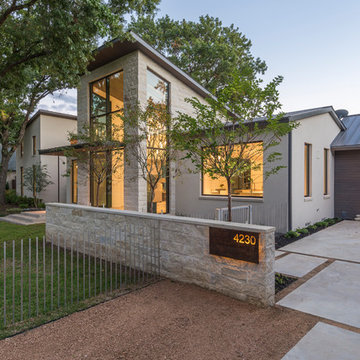
This large sprawling yard is highlighted by the house with a dry creek bed flowing under a see through corridor in the house.
Ejemplo de fachada beige contemporánea grande de dos plantas con revestimientos combinados y tejado de un solo tendido
Ejemplo de fachada beige contemporánea grande de dos plantas con revestimientos combinados y tejado de un solo tendido
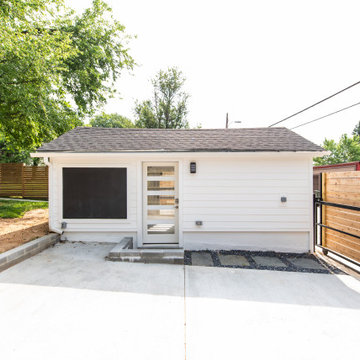
Conversion of a 1 car garage into an studio Additional Dwelling Unit
Ejemplo de fachada blanca y negra actual pequeña de una planta con revestimientos combinados, tejado de un solo tendido, microcasa y tejado de teja de madera
Ejemplo de fachada blanca y negra actual pequeña de una planta con revestimientos combinados, tejado de un solo tendido, microcasa y tejado de teja de madera
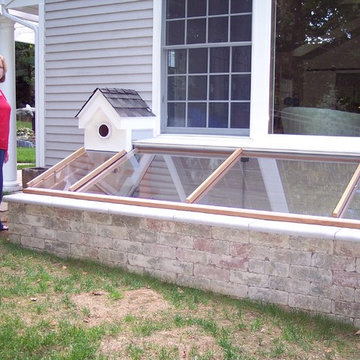
Imagen de fachada de casa gris de estilo americano de tamaño medio de una planta con revestimiento de piedra, tejado de un solo tendido y tejado de varios materiales
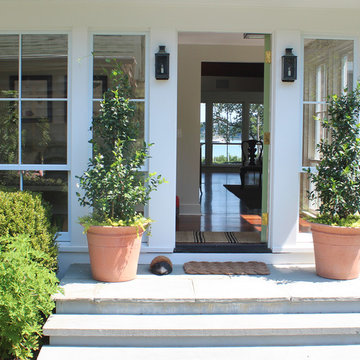
Imagen de fachada de casa multicolor clásica de tamaño medio de una planta con revestimiento de madera, tejado de un solo tendido y tejado de metal
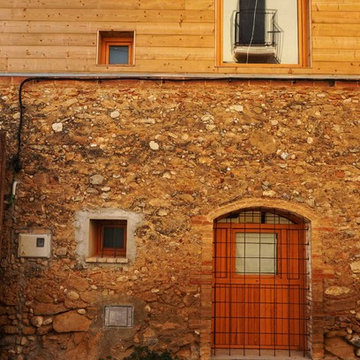
Arquitecto: Josep Maria Pujol, Fotografo: Elisenda Riba, Dirección Obra: Riba Massanell, S.L., Construcción: Riba Massanell, S.L.
Modelo de fachada rústica de dos plantas con revestimiento de madera y tejado de un solo tendido
Modelo de fachada rústica de dos plantas con revestimiento de madera y tejado de un solo tendido
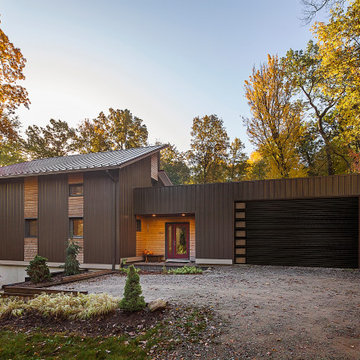
photography by Jeff Garland
Foto de fachada de casa marrón y roja minimalista de tamaño medio de dos plantas con revestimientos combinados, tejado de un solo tendido y tejado de metal
Foto de fachada de casa marrón y roja minimalista de tamaño medio de dos plantas con revestimientos combinados, tejado de un solo tendido y tejado de metal
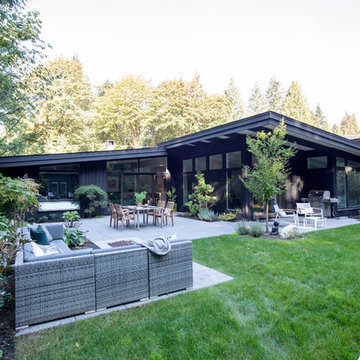
Imagen de fachada de casa negra vintage de tamaño medio de una planta con revestimiento de madera, tejado de un solo tendido y tejado de teja de madera
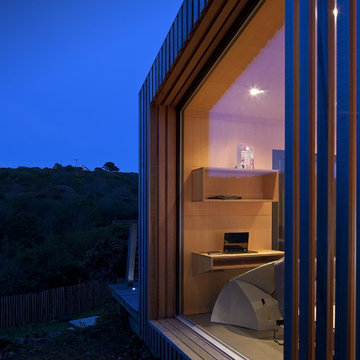
Imagen de fachada de casa gris contemporánea pequeña de una planta con revestimiento de madera, tejado de un solo tendido y tejado de varios materiales
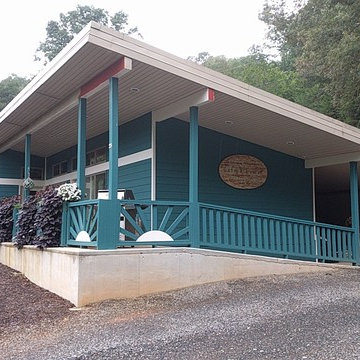
Richard MacCrea
Imagen de fachada de casa azul moderna pequeña de una planta con revestimiento de aglomerado de cemento, tejado de un solo tendido y tejado de metal
Imagen de fachada de casa azul moderna pequeña de una planta con revestimiento de aglomerado de cemento, tejado de un solo tendido y tejado de metal
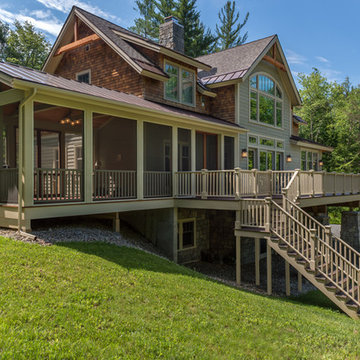
Ejemplo de fachada de casa de estilo americano grande de dos plantas con revestimiento de piedra y tejado de un solo tendido

The ShopBoxes grew from a homeowner’s wish to craft a small complex of living spaces on a large wooded lot. Smash designed two structures for living and working, each built by the crafty, hands-on homeowner. Balancing a need for modern quality with a human touch, the sharp geometry of the structures contrasts with warmer and handmade materials and finishes, applied directly by the homeowner/builder. The result blends two aesthetics into very dynamic spaces, staked out as individual sculptures in a private park.
Design by Smash Design Build and Owner (private)
Construction by Owner (private)
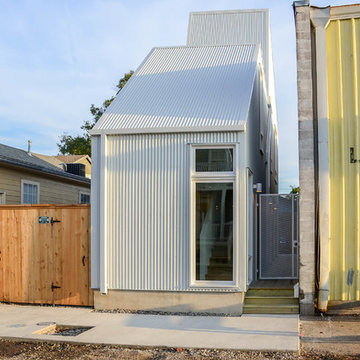
House was built by architect Jonathan Tate and developer Charles Rutledge in the Irish Channel Uptown, New Orleans. Jefferson Door Supplied the windows (Earthwise Windows by Showcase Custom Vinyl Windows), doors (Masonite),and door hardware (Emtek).
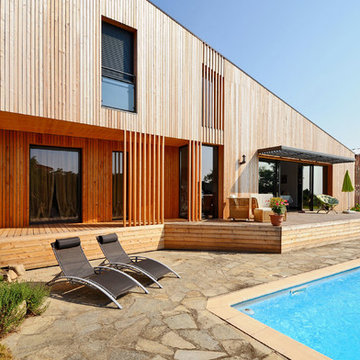
Imagen de fachada marrón contemporánea de tamaño medio de dos plantas con revestimiento de madera y tejado de un solo tendido
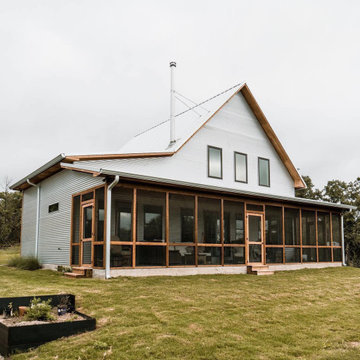
Pier and Beam mid-sized 2 story industrial farmhouse with metal and cedar siding.
Imagen de fachada de casa gris de estilo de casa de campo de tamaño medio de dos plantas con revestimiento de metal, tejado de un solo tendido y tejado de metal
Imagen de fachada de casa gris de estilo de casa de campo de tamaño medio de dos plantas con revestimiento de metal, tejado de un solo tendido y tejado de metal

Exterior of this modern country ranch home in the forests of the Catskill mountains. Black clapboard siding and huge picture windows.
Imagen de fachada negra vintage de tamaño medio de una planta con revestimiento de madera y tejado de un solo tendido
Imagen de fachada negra vintage de tamaño medio de una planta con revestimiento de madera y tejado de un solo tendido
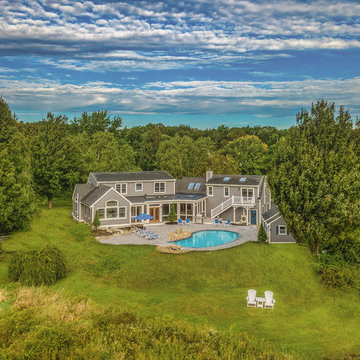
Eric Roth - Photo
INSIDE OUT, OUTSIDE IN – IPSWICH, MA
Downsizing from their sprawling country estate in Hamilton, MA, this retiring couple knew they found utopia when they purchased this already picturesque marsh-view home complete with ocean breezes, privacy and endless views. It was only a matter of putting their personal stamp on it with an emphasis on outdoor living to suit their evolving lifestyle with grandchildren. That vision included a natural screened porch that would invite the landscape inside and provide a vibrant space for maximized outdoor entertaining complete with electric ceiling heaters, adjacent wet bar & beverage station that all integrated seamlessly with the custom-built inground pool. Aside from providing the perfect getaway & entertainment mecca for their large family, this couple planned their forever home thoughtfully by adding square footage to accommodate single-level living. Sunrises are now magical from their first-floor master suite, luxury bath with soaker tub and laundry room, all with a view! Growing older will be more enjoyable with sleeping quarters, laundry and bath just steps from one another. With walls removed, utilities updated, a gas fireplace installed, and plentiful built-ins added, the sun-filled kitchen/dining/living combination eases entertaining and makes for a happy hang-out. This Ipswich home is drenched in conscious details, intentional planning and surrounded by a bucolic landscape, the perfect setting for peaceful enjoyment and harmonious living
2.423 ideas para fachadas con tejado de un solo tendido
5