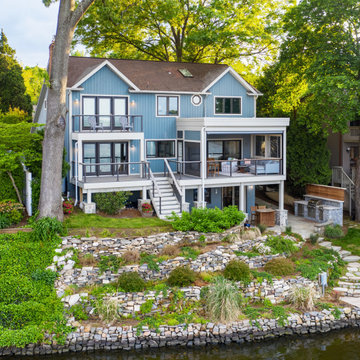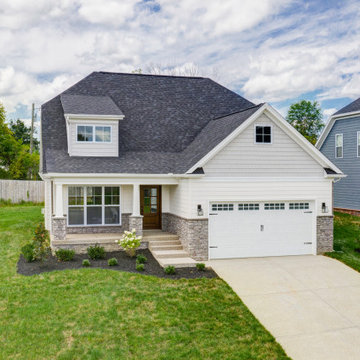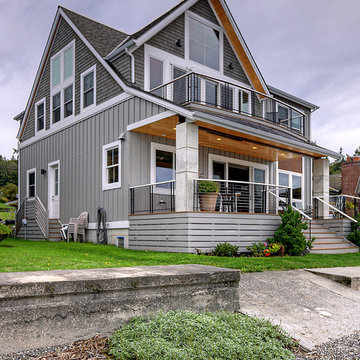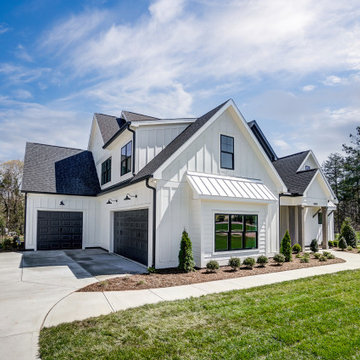2.795 ideas para fachadas con tejado de teja de madera y panel y listón
Filtrar por
Presupuesto
Ordenar por:Popular hoy
21 - 40 de 2795 fotos
Artículo 1 de 3

Stunning vertical board and batten accented with a lush mixed stone watertable really makes this modern farmhouse pop! This is arguably our most complete home to date featuring the perfect balance of natural elements and crisp pops of modern clean lines.

Foto de fachada de casa marrón y gris contemporánea de una planta con revestimiento de ladrillo, tejado a cuatro aguas, tejado de teja de madera y panel y listón

Foto de fachada azul y roja de dos plantas con tejado de teja de madera y panel y listón

The welcoming Front Covered Porch of The Catilina. View House Plan THD-5289: https://www.thehousedesigners.com/plan/catilina-1013-5289/

Modelo de fachada de casa azul y negra minimalista de tamaño medio de una planta con revestimientos combinados, tejado de un solo tendido, tejado de teja de madera y panel y listón

Ejemplo de fachada de casa gris de estilo americano de dos plantas con revestimiento de ladrillo, tejado de teja de madera y panel y listón

Diseño de fachada de casa blanca y gris campestre de dos plantas con tejado a dos aguas, tejado de teja de madera y panel y listón

View from Beach.
Modelo de fachada de casa gris y gris marinera de tamaño medio de dos plantas con tejado a dos aguas, tejado de teja de madera y panel y listón
Modelo de fachada de casa gris y gris marinera de tamaño medio de dos plantas con tejado a dos aguas, tejado de teja de madera y panel y listón

Tri-Level with mountain views
Modelo de fachada de casa azul y marrón tradicional renovada de tamaño medio a niveles con revestimiento de vinilo, tejado a dos aguas, tejado de teja de madera y panel y listón
Modelo de fachada de casa azul y marrón tradicional renovada de tamaño medio a niveles con revestimiento de vinilo, tejado a dos aguas, tejado de teja de madera y panel y listón

Longhouse Pro Painters performed the color change to the exterior of a 2800 square foot home in five days. The original green color was covered up by a Dove White Valspar Duramax Exterior Paint. The black fascia was not painted, however, the door casings around the exterior doors were painted black to accent the white update. The iron railing in the front entry was painted. and the white garage door was painted a black enamel. All of the siding and boxing was a color change. Overall, very well pleased with the update to this farmhouse look.

Ejemplo de fachada de casa blanca y gris campestre grande de dos plantas con revestimiento de madera, tejado a dos aguas, tejado de teja de madera y panel y listón

Foto de fachada de casa blanca y gris campestre grande de dos plantas con revestimiento de madera, tejado a dos aguas, tejado de teja de madera y panel y listón

Front Entry
Custom Modern Farmhouse
Calgary, Alberta
Foto de fachada de casa blanca y negra de estilo de casa de campo grande de dos plantas con revestimiento de madera, tejado a dos aguas, tejado de teja de madera y panel y listón
Foto de fachada de casa blanca y negra de estilo de casa de campo grande de dos plantas con revestimiento de madera, tejado a dos aguas, tejado de teja de madera y panel y listón

Designer Lyne Brunet
Ejemplo de fachada de casa gris y negra de estilo de casa de campo de tamaño medio de dos plantas con revestimiento de madera, techo de mariposa, tejado de teja de madera y panel y listón
Ejemplo de fachada de casa gris y negra de estilo de casa de campo de tamaño medio de dos plantas con revestimiento de madera, techo de mariposa, tejado de teja de madera y panel y listón

The client came to us to assist with transforming their small family cabin into a year-round residence that would continue the family legacy. The home was originally built by our client’s grandfather so keeping much of the existing interior woodwork and stone masonry fireplace was a must. They did not want to lose the rustic look and the warmth of the pine paneling. The view of Lake Michigan was also to be maintained. It was important to keep the home nestled within its surroundings.
There was a need to update the kitchen, add a laundry & mud room, install insulation, add a heating & cooling system, provide additional bedrooms and more bathrooms. The addition to the home needed to look intentional and provide plenty of room for the entire family to be together. Low maintenance exterior finish materials were used for the siding and trims as well as natural field stones at the base to match the original cabin’s charm.

This was the another opportunity to work with one of our favorite clients on one of her projects. This time she wanted to completely revamp a recently purchased revenue property and convert it to a legal three-suiter maximizing rental income in a prime rental area close to NAIT. The mid-fifties semi-bungalow was in quite poor condition, so it was a challenging opportunity to address the various structural deficiencies while keeping the project at a reasonable budget. We gutted and opened up all three floors, removed a poorly constructed rear addition, and created three comfortable suites on the three separate floors. Compare the before and after pictures - a complete transformation!

Modelo de fachada de casa verde rústica grande de dos plantas con tejado de teja de madera, revestimiento de madera, tejado a dos aguas y panel y listón

Design + Built + Curated by Steven Allen Designs 2021 - Custom Nouveau Bungalow Featuring Unique Stylistic Exterior Facade + Concrete Floors + Concrete Countertops + Concrete Plaster Walls + Custom White Oak & Lacquer Cabinets + Fine Interior Finishes + Multi-sliding Doors

Ejemplo de fachada de casa blanca y marrón minimalista pequeña de una planta con revestimiento de madera, tejado plano, tejado de teja de madera y panel y listón

Farmhouse front view with custom beam supports and gable pediments. Black steel roof for accents Sunset view
Modelo de fachada de casa blanca y marrón campestre con revestimiento de madera, tejado a dos aguas, tejado de teja de madera y panel y listón
Modelo de fachada de casa blanca y marrón campestre con revestimiento de madera, tejado a dos aguas, tejado de teja de madera y panel y listón
2.795 ideas para fachadas con tejado de teja de madera y panel y listón
2