6.811 ideas para fachadas con tejado de teja de barro
Filtrar por
Presupuesto
Ordenar por:Popular hoy
141 - 160 de 6811 fotos
Artículo 1 de 3
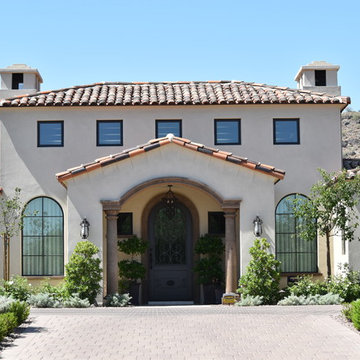
Foto de fachada de casa blanca mediterránea de tamaño medio de una planta con revestimiento de estuco, tejado a cuatro aguas y tejado de teja de barro
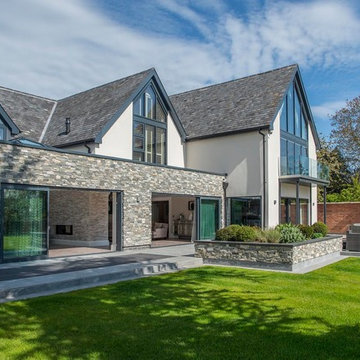
Foto de fachada de casa multicolor moderna extra grande de dos plantas con revestimiento de piedra, tejado a dos aguas y tejado de teja de barro
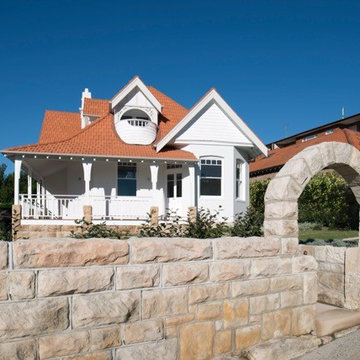
Modelo de fachada de casa blanca tradicional de dos plantas con tejado a dos aguas y tejado de teja de barro
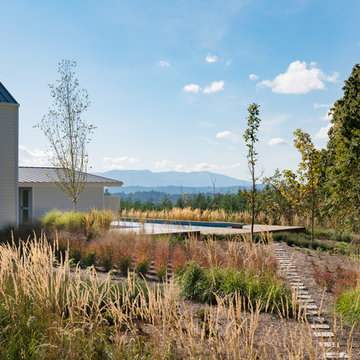
Eric Staudenmaier
Ejemplo de fachada de casa blanca actual extra grande de dos plantas con revestimiento de aglomerado de cemento y tejado de teja de barro
Ejemplo de fachada de casa blanca actual extra grande de dos plantas con revestimiento de aglomerado de cemento y tejado de teja de barro
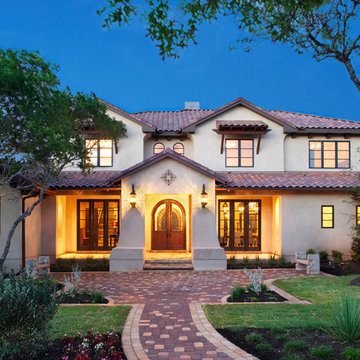
John Siemering Homes. Custom Home Builder in Austin, TX
Diseño de fachada de casa blanca mediterránea extra grande de dos plantas con revestimiento de estuco, tejado de teja de barro y tejado a dos aguas
Diseño de fachada de casa blanca mediterránea extra grande de dos plantas con revestimiento de estuco, tejado de teja de barro y tejado a dos aguas
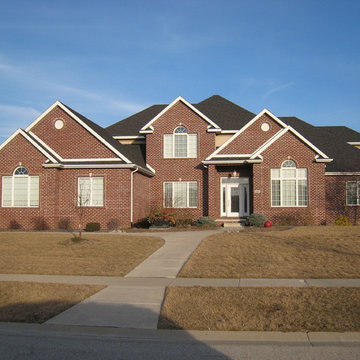
Foto de fachada de casa marrón clásica grande de dos plantas con revestimiento de ladrillo, tejado a dos aguas y tejado de teja de barro
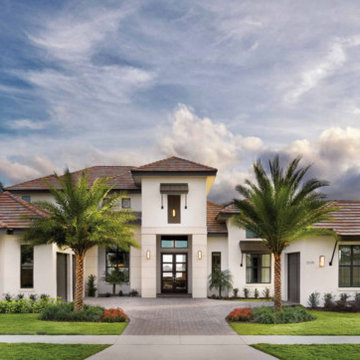
Imagen de fachada de casa blanca clásica renovada grande de dos plantas con revestimiento de estuco y tejado de teja de barro
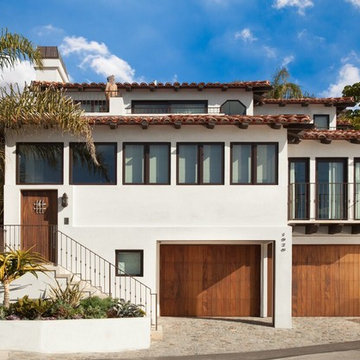
Jon Encarnacion Photography
Ejemplo de fachada de casa blanca mediterránea grande de tres plantas con revestimiento de adobe, tejado a dos aguas y tejado de teja de barro
Ejemplo de fachada de casa blanca mediterránea grande de tres plantas con revestimiento de adobe, tejado a dos aguas y tejado de teja de barro
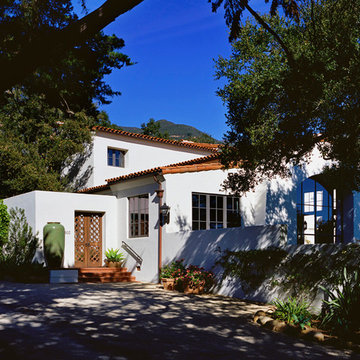
MONTECITO, CA / SINGLE FAMILY RESIDENTIAL
The Casa de Casey takes its place among the graceful and genteel tradition of Santa Barbara architecture. Located in a secreted area of Montecito, the house is tucked amidst a wooded glen along a riparian creek bed. Carefully sited at the top of a rolling green, the building provides a strong form in the natural landscape.
With its reference to historical precedent, the house is both undeniably familiar and tangibly rich. Site sensitivity and pure spatial relationships combine in new ways, showing that what’s old can be new again.
An entry courtyard concealed behind a pair of wooden doors of Moorish design begins the entry sequence. The courtyard, wrapped around an existing mature oak tree, creates an outdoor room, which establishes an interplay between interior and exterior spaces, a theme that recurs throughout the house.
An exercise in scale and proportion, the 5,000-square-foot residence is imbued with classic detail and richness found in the Spanish Colonial architecture characteristic of George Washington Smith and others. Interior spaces are created through pure and varied geometric volumes, and are elaborated by opened beamed ceilings, groin vaults and Moorish arches.
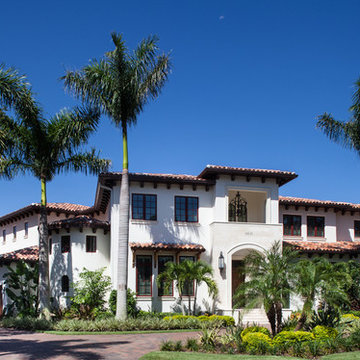
Mike Rixon Photography
Modelo de fachada de casa blanca mediterránea grande de dos plantas con revestimiento de estuco, tejado a cuatro aguas y tejado de teja de barro
Modelo de fachada de casa blanca mediterránea grande de dos plantas con revestimiento de estuco, tejado a cuatro aguas y tejado de teja de barro

This mid-century modern house was built in the 1950's. The curved front porch and soffit together with the wrought iron balustrade and column are typical of this era.
The fresh, mid-grey paint colour palette have given the exterior a new lease of life, cleverly playing up its best features.
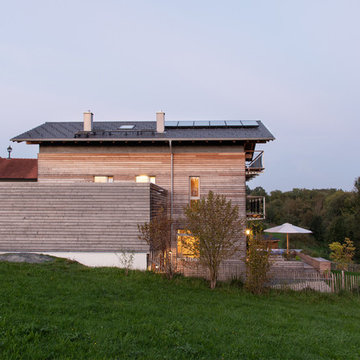
Diseño de fachada de casa nórdica de tamaño medio a niveles con revestimiento de madera, tejado a dos aguas y tejado de teja de barro
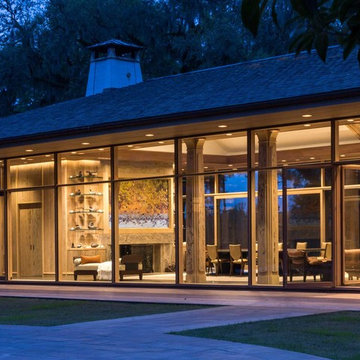
Photo: Durston Saylor
Imagen de fachada de casa rural extra grande de dos plantas con revestimiento de vidrio, tejado a cuatro aguas y tejado de teja de barro
Imagen de fachada de casa rural extra grande de dos plantas con revestimiento de vidrio, tejado a cuatro aguas y tejado de teja de barro
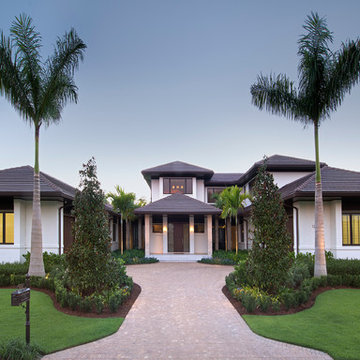
Giovanni Photography
Diseño de fachada blanca tropical de dos plantas con revestimiento de estuco, tejado a cuatro aguas y tejado de teja de barro
Diseño de fachada blanca tropical de dos plantas con revestimiento de estuco, tejado a cuatro aguas y tejado de teja de barro

The pool, previously enclosed, has been opened up and integrated into the rear garden landscape and outdoor entertaining areas.
The rear areas of the home have been reconstructed to and now include a new first floor addition that is designed to respect the character of the original house and its location within a heritage conservation area.

The two-story house consists of a high ceiling that gives the whole place a lighter feel. The client envisioned a coastal home that complements well to the water view and provides the full potential the slot has to offer.
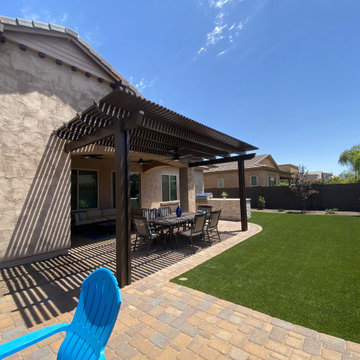
Here is a side view of the same Alumawood pergola. This picture gives you a better idea of the pavers' crisp, clean lines and how the artificial turf hugs the pavers' edge, which provides the yard with some beautiful curves. You can clearly see how much shade the pergola offers while the rest of the yard bathes in sunshine.
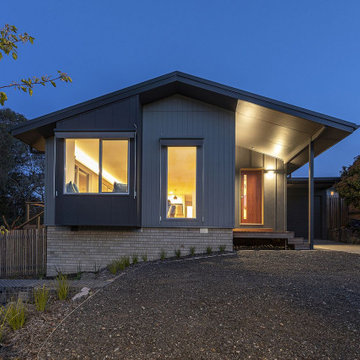
Ejemplo de fachada de casa gris contemporánea pequeña de una planta con revestimientos combinados, tejado a dos aguas y tejado de teja de barro
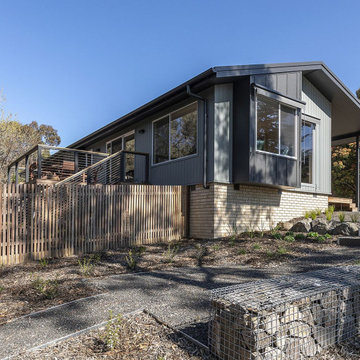
Foto de fachada de casa gris contemporánea pequeña de una planta con revestimientos combinados, tejado a dos aguas y tejado de teja de barro
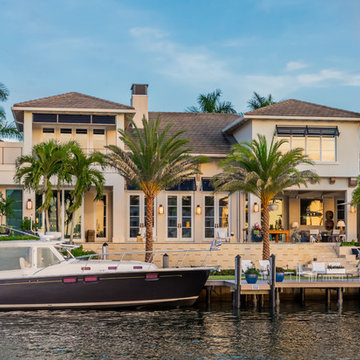
Venjamin Reyes Photography
Imagen de fachada de casa beige mediterránea de dos plantas con tejado de teja de barro
Imagen de fachada de casa beige mediterránea de dos plantas con tejado de teja de barro
6.811 ideas para fachadas con tejado de teja de barro
8