13.713 ideas para fachadas con tejado a dos aguas
Filtrar por
Presupuesto
Ordenar por:Popular hoy
121 - 140 de 13.713 fotos
Artículo 1 de 3
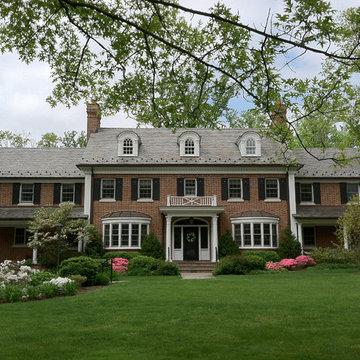
Original red brick Colonial home was knocked down and replaced by this beautiful traditional red brick colonial. Large expansive 6,000 square foot home with black shutters and white window trim and columns.
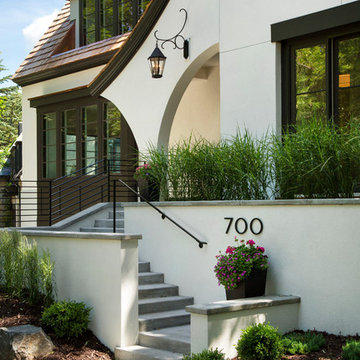
Builder: Detail Design + Build - Architectural Designer: Charlie & Co. Design, Ltd. - Photo: Spacecrafting Photography
Modelo de fachada blanca clásica renovada grande de dos plantas con revestimiento de estuco y tejado a dos aguas
Modelo de fachada blanca clásica renovada grande de dos plantas con revestimiento de estuco y tejado a dos aguas
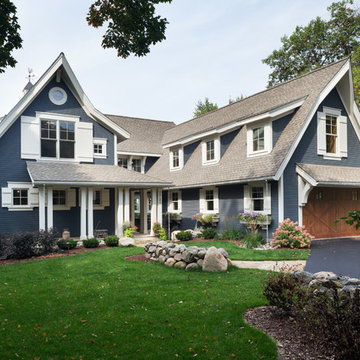
Architect: Sharratt Design & Company,
Photography: Jim Kruger, LandMark Photography,
Landscape & Retaining Walls: Yardscapes, Inc.
Ejemplo de fachada de casa azul tradicional grande de tres plantas con revestimiento de madera, tejado a dos aguas y tejado de teja de madera
Ejemplo de fachada de casa azul tradicional grande de tres plantas con revestimiento de madera, tejado a dos aguas y tejado de teja de madera
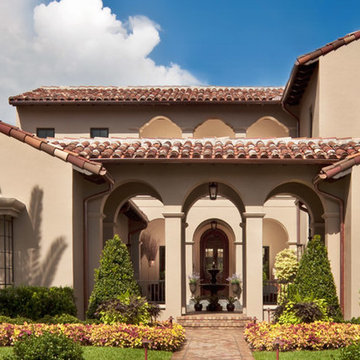
Foto de fachada beige mediterránea grande de dos plantas con revestimiento de estuco y tejado a dos aguas
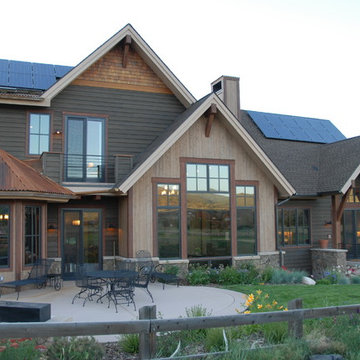
Ejemplo de fachada gris tradicional renovada grande de tres plantas con revestimientos combinados y tejado a dos aguas
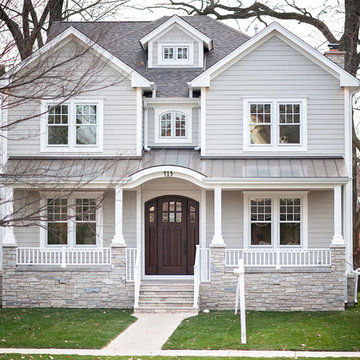
This light neutral comes straight from the softest colors in nature, like sand and seashells. Use it as an understated accent, or for a whole house. Pearl Gray always feels elegant. On this project Smardbuild
install 6'' exposure lap siding with Cedarmill finish. Hardie Arctic White trim with smooth finish install with hidden nails system, window header include Hardie 5.5'' Crown Molding. Project include cedar tong and grove porch ceiling custom stained, new Marvin windows, aluminum gutters system. Soffit and fascia system from James Hardie with Arctic White color smooth finish.
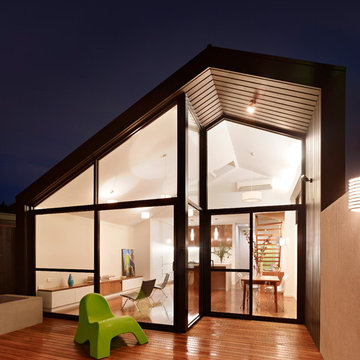
Ejemplo de fachada negra moderna pequeña de dos plantas con revestimiento de madera y tejado a dos aguas
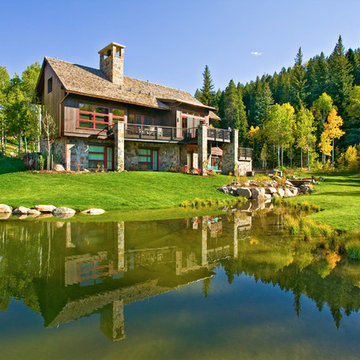
Diseño de fachada roja rústica extra grande de dos plantas con revestimientos combinados y tejado a dos aguas
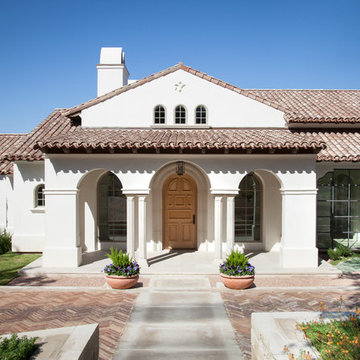
Ryann Ford
Modelo de fachada blanca mediterránea de una planta con tejado a dos aguas
Modelo de fachada blanca mediterránea de una planta con tejado a dos aguas
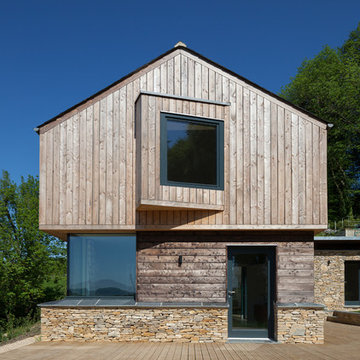
Quintin Lake Photography
Ejemplo de fachada contemporánea de tamaño medio de dos plantas con revestimientos combinados y tejado a dos aguas
Ejemplo de fachada contemporánea de tamaño medio de dos plantas con revestimientos combinados y tejado a dos aguas
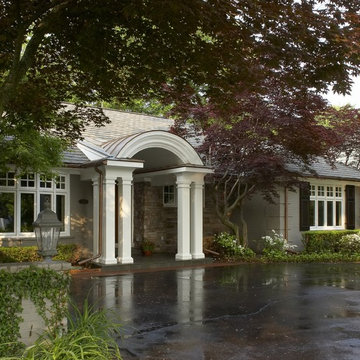
The owners of this Grosse Pointe Farms home have asked us back for multiple renovations on their home. From remodeling their basement, adding a pottery room off the side of the home to the final project of a front facelift and adding a front porch area.
Beth Singer Photography
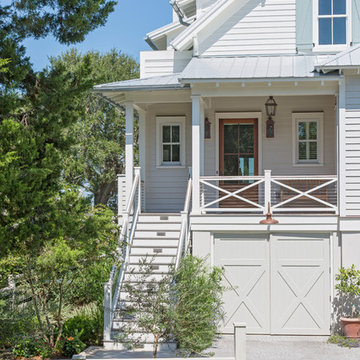
Julia Lynn
Modelo de fachada de casa blanca marinera de tamaño medio con revestimiento de madera, tejado a dos aguas y tejado de metal
Modelo de fachada de casa blanca marinera de tamaño medio con revestimiento de madera, tejado a dos aguas y tejado de metal
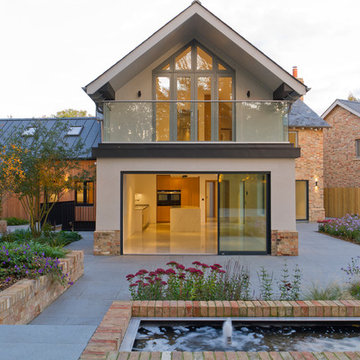
This is a contemporary garden space created for a newly built property offering multiple areas for outside relaxation and featuring a pool with fountain jets, table top topiarised plane trees, multi stemmed feature trees and a meadow style planting scheme. Photographs by the designer, John Davies
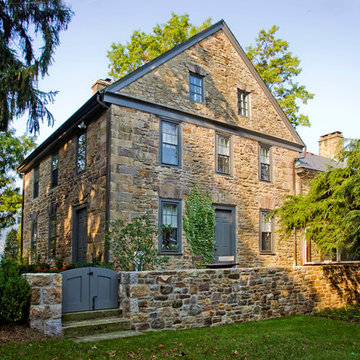
Angled view of the side of the renovated farmhouse.
-Randal Bye
Modelo de fachada marrón de estilo de casa de campo de tres plantas con revestimiento de piedra y tejado a dos aguas
Modelo de fachada marrón de estilo de casa de campo de tres plantas con revestimiento de piedra y tejado a dos aguas

Diseño de fachada de casa blanca y marrón marinera grande de dos plantas con revestimiento de estuco, tejado a dos aguas y tejado de varios materiales

Hood House is a playful protector that respects the heritage character of Carlton North whilst celebrating purposeful change. It is a luxurious yet compact and hyper-functional home defined by an exploration of contrast: it is ornamental and restrained, subdued and lively, stately and casual, compartmental and open.
For us, it is also a project with an unusual history. This dual-natured renovation evolved through the ownership of two separate clients. Originally intended to accommodate the needs of a young family of four, we shifted gears at the eleventh hour and adapted a thoroughly resolved design solution to the needs of only two. From a young, nuclear family to a blended adult one, our design solution was put to a test of flexibility.
The result is a subtle renovation almost invisible from the street yet dramatic in its expressive qualities. An oblique view from the northwest reveals the playful zigzag of the new roof, the rippling metal hood. This is a form-making exercise that connects old to new as well as establishing spatial drama in what might otherwise have been utilitarian rooms upstairs. A simple palette of Australian hardwood timbers and white surfaces are complimented by tactile splashes of brass and rich moments of colour that reveal themselves from behind closed doors.
Our internal joke is that Hood House is like Lazarus, risen from the ashes. We’re grateful that almost six years of hard work have culminated in this beautiful, protective and playful house, and so pleased that Glenda and Alistair get to call it home.
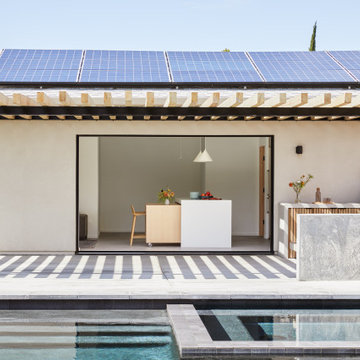
This Australian-inspired new construction was a successful collaboration between homeowner, architect, designer and builder. The home features a Henrybuilt kitchen, butler's pantry, private home office, guest suite, master suite, entry foyer with concealed entrances to the powder bathroom and coat closet, hidden play loft, and full front and back landscaping with swimming pool and pool house/ADU.
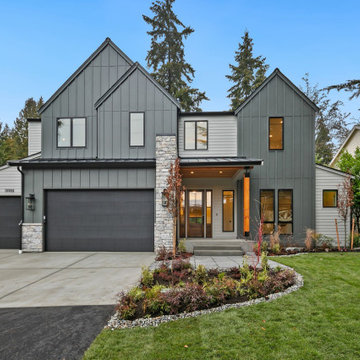
The Kelso's Exterior showcases a stunning modern farmhouse design with various attractive features. The exterior boasts a 3-car garage and black window trim that adds a touch of sophistication. The black windows perfectly complement the overall aesthetic. Exposed wood beams highlight the architectural charm of the home, while the gray exterior and gray garage door create a sleek and contemporary look. The addition of gray stone accents further enhances the visual appeal. The property is surrounded by a lush lawn, providing a welcoming and well-maintained outdoor space. The peaked roof adds character to the design and contributes to the farmhouse style. A stained front door adds warmth and richness to the entrance. The use of stacked stone adds texture and depth to the exterior. The presence of wooded surroundings adds a natural and serene touch to the Kelso's Exterior, creating a harmonious blend of modern and rustic elements.
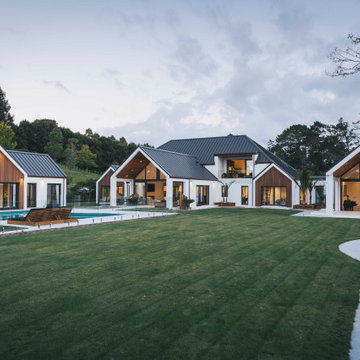
Gable roof forms connecting upper and lower level and creating dynamic proportions for modern living
Diseño de fachada de casa blanca y negra actual grande de dos plantas con revestimiento de adobe, tejado a dos aguas y tejado de metal
Diseño de fachada de casa blanca y negra actual grande de dos plantas con revestimiento de adobe, tejado a dos aguas y tejado de metal

Modelo de fachada de casa blanca y marrón rural extra grande de tres plantas con revestimiento de aglomerado de cemento, tejado a dos aguas, tejado de varios materiales y panel y listón
13.713 ideas para fachadas con tejado a dos aguas
7