13.708 ideas para fachadas con tejado a dos aguas
Filtrar por
Presupuesto
Ordenar por:Popular hoy
141 - 160 de 13.708 fotos
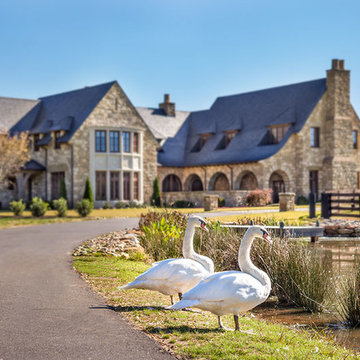
This sprawling estate is reminiscent of a traditional manor set in the English countryside. The limestone and slate exterior gives way to refined interiors featuring reclaimed oak floors, plaster walls and reclaimed timbers.
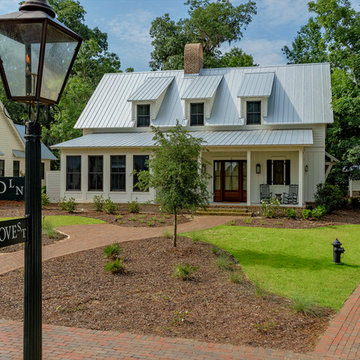
Lisa Carroll
Ejemplo de fachada blanca campestre de tamaño medio de dos plantas con revestimiento de aglomerado de cemento y tejado a dos aguas
Ejemplo de fachada blanca campestre de tamaño medio de dos plantas con revestimiento de aglomerado de cemento y tejado a dos aguas
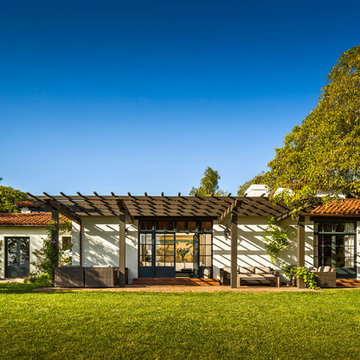
Architect: Peter Becker
General Contractor: Allen Construction
Photographer: Ciro Coelho
Imagen de fachada blanca mediterránea grande de dos plantas con revestimiento de estuco y tejado a dos aguas
Imagen de fachada blanca mediterránea grande de dos plantas con revestimiento de estuco y tejado a dos aguas

The first floor houses a generous two car garage with work bench, small mechanical room and a greenhouse. The second floor houses a one bedroom guest quarters.
Brian Vanden Brink Photographer
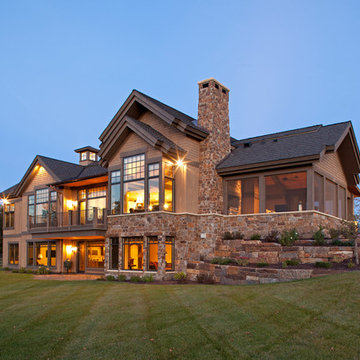
James Kruger, LandMark Photography,
Peter Eskuche, AIA, Eskuche Design,
Sharon Seitz, HISTORIC studio, Interior Design
Modelo de fachada de casa beige rústica grande de dos plantas con revestimientos combinados, tejado a dos aguas y tejado de teja de madera
Modelo de fachada de casa beige rústica grande de dos plantas con revestimientos combinados, tejado a dos aguas y tejado de teja de madera
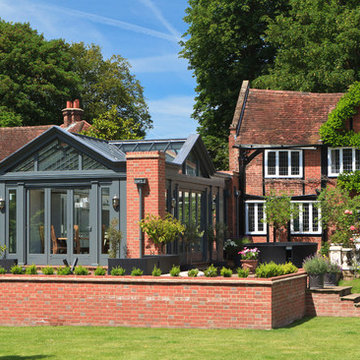
Modern living and busy family life has resulted in the kitchen increasingly becoming the favourite room in the home.
It can be a relaxing and informal place where recreation and work go hand in hand.
A sunny cheerful kitchen is everyone’s ideal, and a kitchen conservatory provides just that. It will be used at all times of the day by all members of the family for a wide range of purposes.
Folding doors open the conservatory onto the garden. This project shows how a contemporary feel can be achieved whilst adding a traditional timber and glazed extension. Brick piers and solid walls add to both design and functionality of the room.
Vale Paint Colour - Tempest
Size- 6.0M X 7.8M
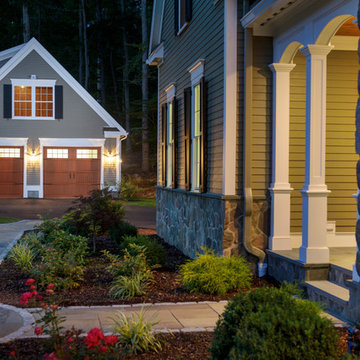
High performance home built in South Glastonbury by Advantage Contracting.
Modelo de fachada clásica grande de dos plantas con tejado a dos aguas
Modelo de fachada clásica grande de dos plantas con tejado a dos aguas
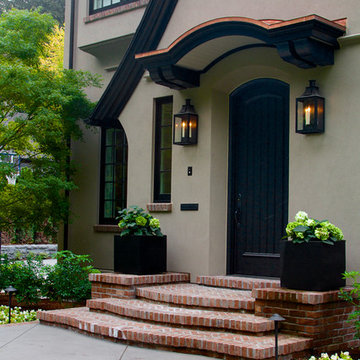
Cella Architecture - Erich Karp, AIA
Laurelhurst
Portland, OR
Foto de fachada beige tradicional grande de dos plantas con revestimiento de estuco y tejado a dos aguas
Foto de fachada beige tradicional grande de dos plantas con revestimiento de estuco y tejado a dos aguas
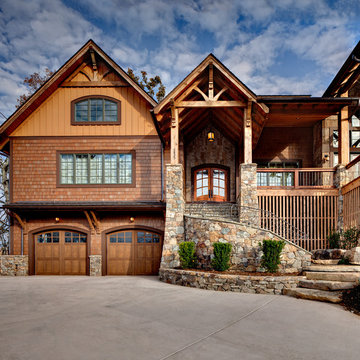
Foto de fachada marrón rústica extra grande de dos plantas con revestimiento de madera y tejado a dos aguas
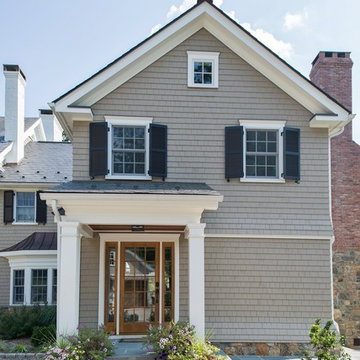
Photographer: Kevin Colquhoun
Imagen de fachada beige tradicional grande de dos plantas con revestimiento de madera y tejado a dos aguas
Imagen de fachada beige tradicional grande de dos plantas con revestimiento de madera y tejado a dos aguas
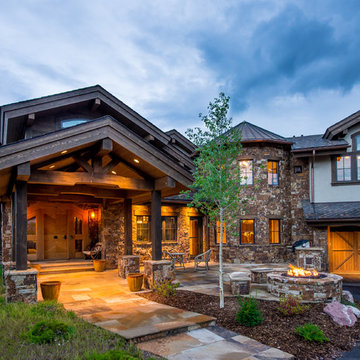
A sumptuous home overlooking Beaver Creek and the New York Mountain Range in the Wildridge neighborhood of Avon, Colorado.
Jay Rush
Modelo de fachada de casa blanca rural grande de dos plantas con revestimientos combinados, tejado a dos aguas y tejado de varios materiales
Modelo de fachada de casa blanca rural grande de dos plantas con revestimientos combinados, tejado a dos aguas y tejado de varios materiales
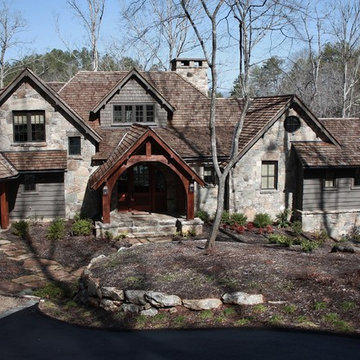
Beautiful home on Lake Keowee with English Arts and Crafts inspired details. The exterior combines stone and wavy edge siding with a cedar shake roof. Inside, heavy timber construction is accented by reclaimed heart pine floors and shiplap walls. The three-sided stone tower fireplace faces the great room, covered porch and master bedroom. Photography by Accent Photography, Greenville, SC.
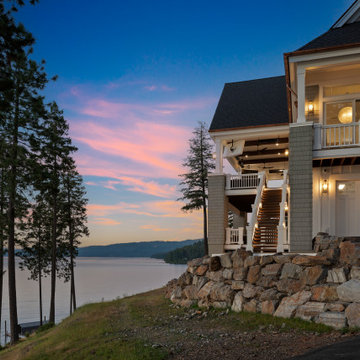
Side view of home.
Ejemplo de fachada de casa gris y gris tradicional renovada extra grande de dos plantas con revestimientos combinados, tejado a dos aguas, tejado de teja de madera y teja
Ejemplo de fachada de casa gris y gris tradicional renovada extra grande de dos plantas con revestimientos combinados, tejado a dos aguas, tejado de teja de madera y teja
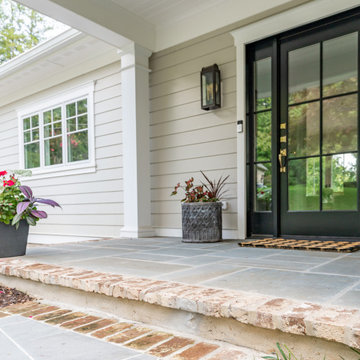
Custom remodel and build in the heart of Ruxton, Maryland. The foundation was kept and Eisenbrandt Companies remodeled the entire house with the design from Andy Niazy Architecture. A beautiful combination of painted brick and hardy siding, this home was built to stand the test of time. Accented with standing seam roofs and board and batten gambles. Custom garage doors with wood corbels. Marvin Elevate windows with a simplistic grid pattern. Blue stone walkway with old Carolina brick as its border. Versatex trim throughout.

Modelo de fachada de casa blanca y roja mediterránea de tamaño medio de una planta con revestimiento de estuco, tejado a dos aguas y tejado de teja de barro
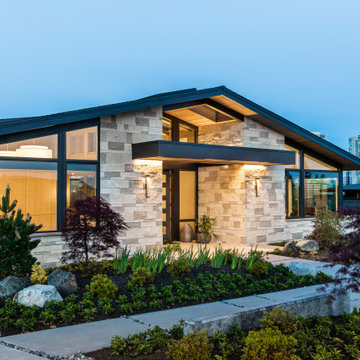
Diseño de fachada de casa beige y negra clásica renovada extra grande de una planta con revestimiento de piedra, tejado a dos aguas y tejado de teja de madera
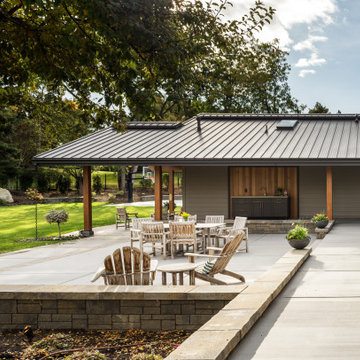
Contemporary remodel to a mid-century ranch in the Boise Foothills.
Imagen de fachada de casa marrón vintage de tamaño medio de una planta con revestimiento de madera, tejado a dos aguas y tejado de metal
Imagen de fachada de casa marrón vintage de tamaño medio de una planta con revestimiento de madera, tejado a dos aguas y tejado de metal
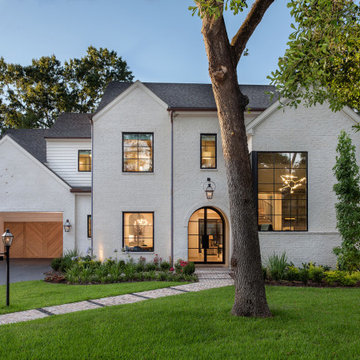
Foto de fachada de casa blanca actual extra grande de dos plantas con revestimientos combinados, tejado a dos aguas y tejado de teja de madera
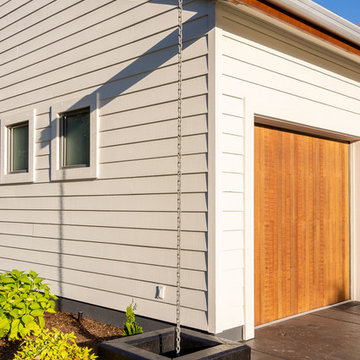
Here is an architecturally built house from the early 1970's which was brought into the new century during this complete home remodel by adding a garage space, new windows triple pane tilt and turn windows, cedar double front doors, clear cedar siding with clear cedar natural siding accents, clear cedar garage doors, galvanized over sized gutters with chain style downspouts, standing seam metal roof, re-purposed arbor/pergola, professionally landscaped yard, and stained concrete driveway, walkways, and steps.
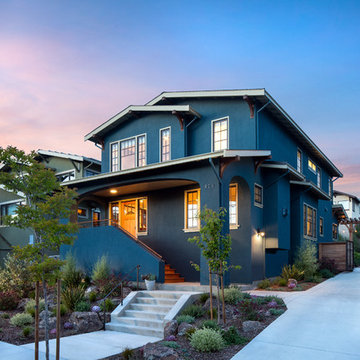
Mark Compton
Foto de fachada de casa azul tradicional renovada grande de dos plantas con revestimiento de estuco, tejado a dos aguas y tejado de metal
Foto de fachada de casa azul tradicional renovada grande de dos plantas con revestimiento de estuco, tejado a dos aguas y tejado de metal
13.708 ideas para fachadas con tejado a dos aguas
8