443 ideas para fachadas con tejado a doble faldón
Filtrar por
Presupuesto
Ordenar por:Popular hoy
81 - 100 de 443 fotos
Artículo 1 de 3
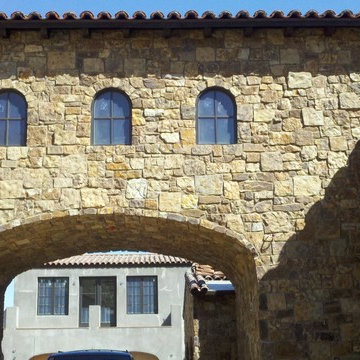
Foto de fachada beige mediterránea grande de dos plantas con revestimiento de piedra y tejado a doble faldón
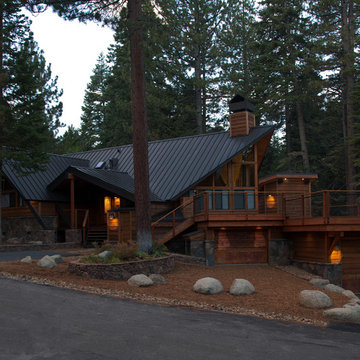
The primary goal of this Homewood renovation was simple: maintain as much family tradition and cabin style as possible while allowing the second-generation owners to enjoy a fully modernized home built to entertain.
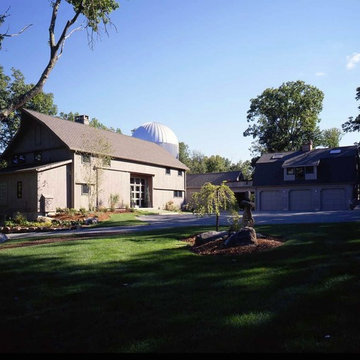
Yankee Barn Homes - From the front of this contemporary post and beam barn home, the over size sliding barn door and the large steel and glass front door are visible.
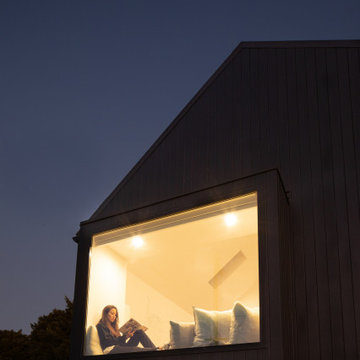
Ejemplo de fachada de casa negra minimalista pequeña de dos plantas con revestimiento de madera, tejado a doble faldón y tejado de metal
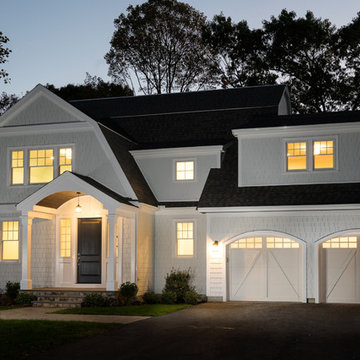
This well lit Gambrel home in Needham, MA, proves you can have it all- looks and low maintenance! This home has white Hardie Plank shakes and a blue granite front steps.
BDW Photography
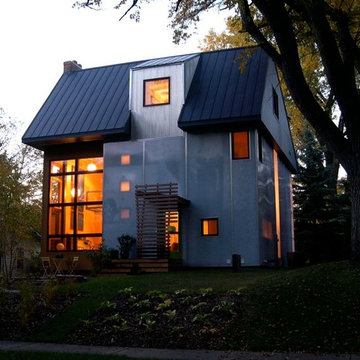
Modelo de fachada de casa gris actual de tres plantas con revestimiento de metal, tejado a doble faldón y tejado de metal
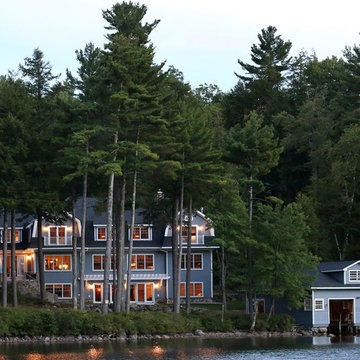
Stunning example of Nantucket style home with gambrel roof, large double hung windows and french doors on all levels facing the lake; beautiful pergola over lower level walk out to the lake. Original boathouse. Natural landscaping with large granite boulders complete this picturesque lake estate..
Tom Grimes Photography
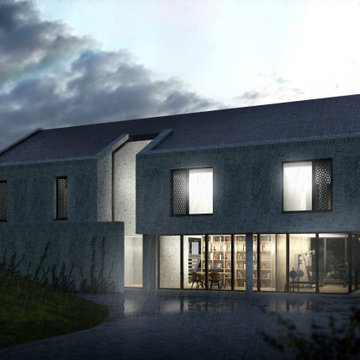
The White House is a new build house project for a young family in Bolton. The clients initially gained approval to extend the original dwelling at the front and rear of the property.
However, working with the clients, we have boosted their initial aspirations of achieving a modern/contemporary design by coming up with a new/fresh design that better accomplishes the client’s needs and requirements.
The new project will capture large floor to ceiling voids letting in vast amounts of light, both to the north and south of the property. We have also introduced long vistas through the dwelling – allowing for seamless flow from one space to the next.
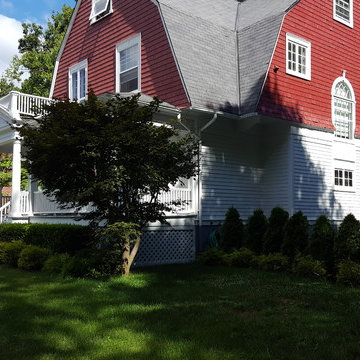
Ejemplo de fachada de casa multicolor campestre grande de dos plantas con revestimiento de madera, tejado a doble faldón y tejado de teja de madera
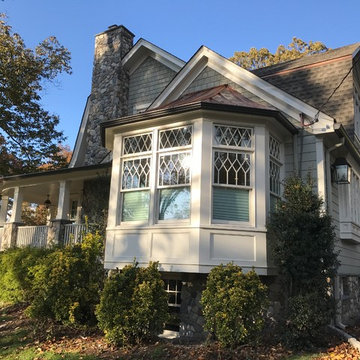
Large Home Addition & Renovation Face-Lift using Stone & Nucedar Products
Ejemplo de fachada de casa beige tradicional extra grande de dos plantas con tejado a doble faldón, tejado de teja de madera y revestimiento de madera
Ejemplo de fachada de casa beige tradicional extra grande de dos plantas con tejado a doble faldón, tejado de teja de madera y revestimiento de madera
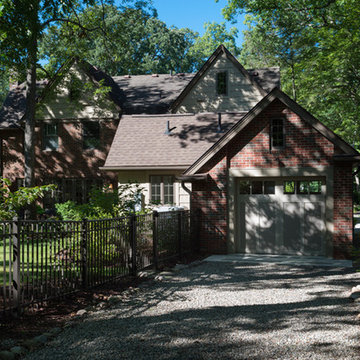
This unique drive-thru attached garage was added onto the home. It is connected to the home to help our clients manage the cold Michigan winters. The drive thru concept was utilized so our clients could get to the original detached garage at the back of the lot. This remodel was built by Meadowlark Design+Build in Ann Arbor, Michigan.
Photo: John Carlson
Architect: Architectural Resource
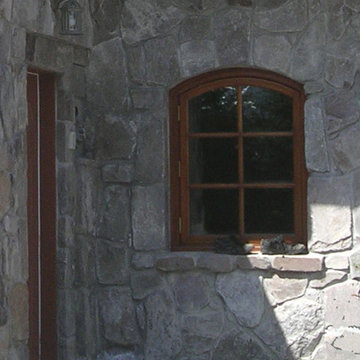
Whistler BC
Ejemplo de fachada de casa gris rústica grande de tres plantas con revestimiento de piedra y tejado a doble faldón
Ejemplo de fachada de casa gris rústica grande de tres plantas con revestimiento de piedra y tejado a doble faldón
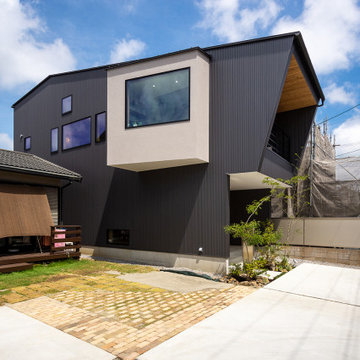
ガルバリウム鋼板の外壁に、レッドシダーとモルタルグレーの塗り壁が映える個性的な外観。間口の狭い、所謂「うなぎの寝床」とよばれる狭小地のなかで最大限、開放感ある空間とするために2階リビングとしました。2階向かって左手の突出している部分はお子様のためのスタディスペースとなっており、隣家と向き合わない方角へ向いています。バルコニー手摺や物干し金物をオリジナルの製作物とし、細くシャープに仕上げることで個性的な建物の形状が一層際立ちます。
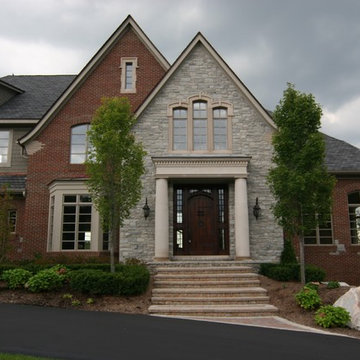
Architect Dominick Tringali/ General Contractor Kellett Construction
Imagen de fachada tradicional grande de dos plantas con revestimientos combinados y tejado a doble faldón
Imagen de fachada tradicional grande de dos plantas con revestimientos combinados y tejado a doble faldón
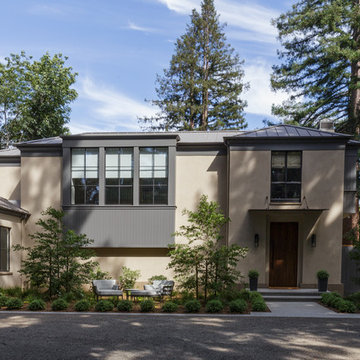
Stucco exterior with metal windows
photo: David Duncan Livingston
Ejemplo de fachada beige clásica renovada grande de dos plantas con revestimiento de estuco y tejado a doble faldón
Ejemplo de fachada beige clásica renovada grande de dos plantas con revestimiento de estuco y tejado a doble faldón
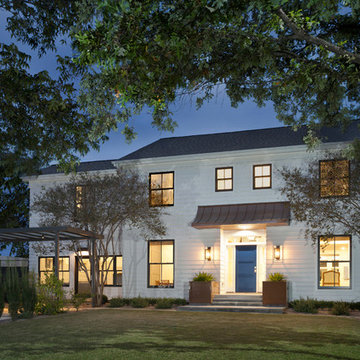
Front exterior of the house after the renovation.
Construction by RisherMartin Fine Homes
Interior Design by Alison Mountain Interior Design
Landscape by David Wilson Garden Design
Photography by Andrea Calo
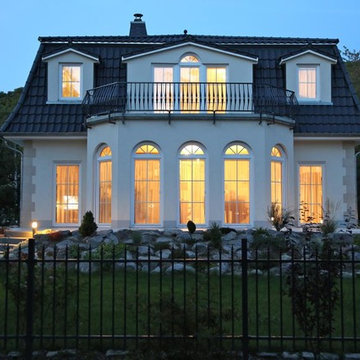
Ejemplo de fachada blanca clásica de tamaño medio de dos plantas con revestimiento de estuco, tejado a doble faldón y tejado de teja de madera
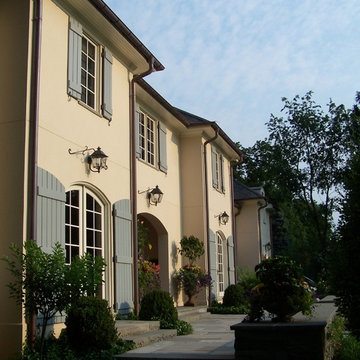
Modelo de fachada de casa blanca tradicional grande de dos plantas con revestimiento de estuco, tejado a doble faldón y tejado de teja de madera

Modelo de fachada negra y negra contemporánea pequeña con revestimientos combinados, tejado a doble faldón, microcasa y tejado de teja de madera
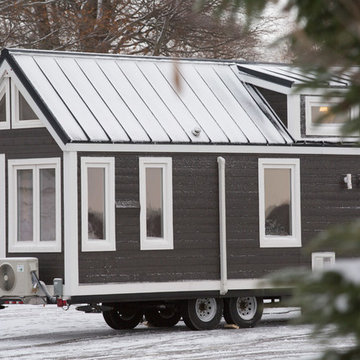
A frosty morning glimpse at our first MicroHome - The Haven - Photo by: Keith Minchin
Diseño de fachada gris de estilo americano pequeña de dos plantas con revestimiento de madera y tejado a doble faldón
Diseño de fachada gris de estilo americano pequeña de dos plantas con revestimiento de madera y tejado a doble faldón
443 ideas para fachadas con tejado a doble faldón
5