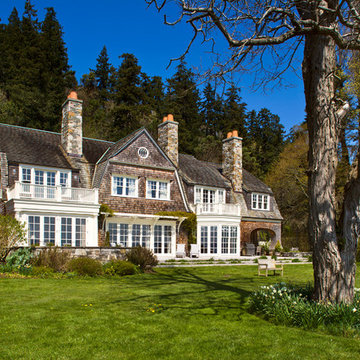443 ideas para fachadas con tejado a doble faldón
Filtrar por
Presupuesto
Ordenar por:Popular hoy
61 - 80 de 443 fotos
Artículo 1 de 3
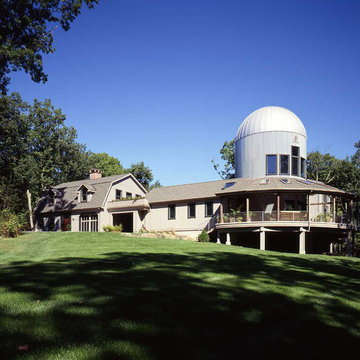
Yankee Barn Homes - the silo, which houses an art studio, may be seen in full from the back side of this post and beam barn home. The wrap-around porch creates a three-season outdoor room.
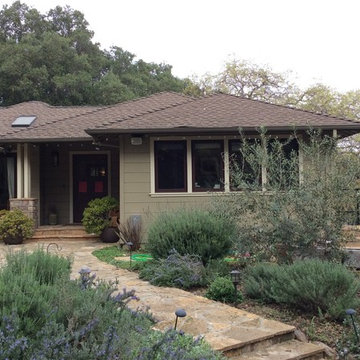
A small addition (approx 200 sf) to an 1950's ranch house in Los Altos Hills...The project did completely renovate the existing house and focused on integrating the house with the exterior spaces. The Family Room opens out to the front yard patio while the Living Room focuses on the exterior view of the San Francisco Bay... This is the second project of what will be a three phase project.
John Barton
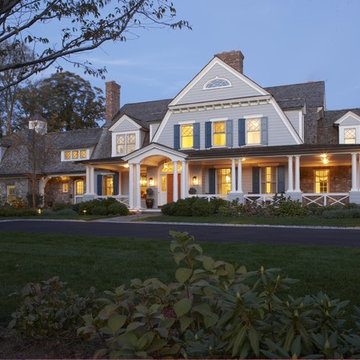
The home’s second story is in the roofline of the Dutch roof, giving it an approachable scale. This with wrap around porches to enjoy to summer breezes and in addition to adding protected outdoor space, it adds a human scale.
To give the home a timeless feeling the first floor is stone and the balance of the house is gray cedar shingles, to add the coastal touch.
The diamond window panes and carved shutters adds to the classic style, on this historic street.
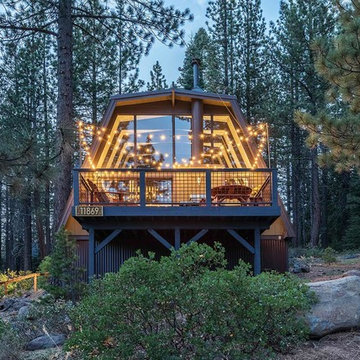
Imagen de fachada de casa verde rural pequeña de dos plantas con revestimiento de madera, tejado a doble faldón y tejado de teja de madera
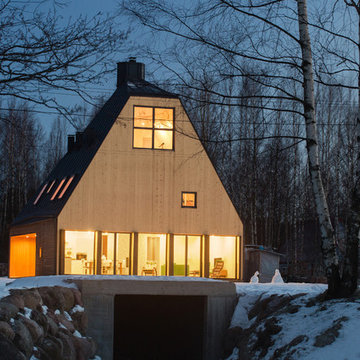
Дом расположен в посёлке Прибылово, на внутреннем побережье Выборгского залива. Прямо-угольный участок своей узкой северной стороной касается залива. Из – за определенных ограничений территории (защитная зона ЛЭП), дом вынужденно расположился в дальнем от воды конце участка, на сравнительно небольшом пятне.
Желание видеть море, вкупе с небольшим пятном застройки, сформировали компактный план и высокий трёхэтажный объем дома-маяка, обращенного к заливу.
фотографии - Дмитрий Цыренщиков
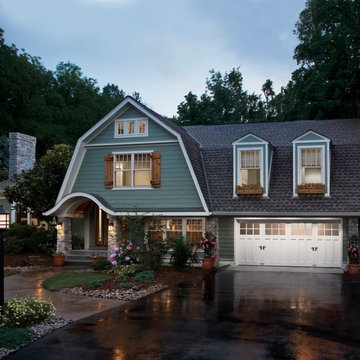
Ejemplo de fachada de casa verde de estilo americano grande de dos plantas con revestimiento de madera, tejado a doble faldón y tejado de teja de madera
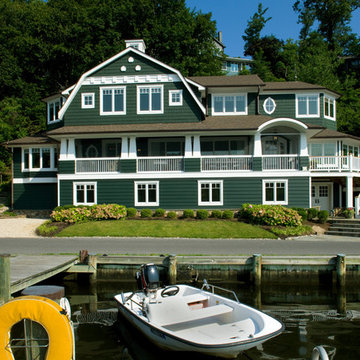
Gambrel-roof shingle-style waterfront cottage
Modelo de fachada verde tradicional grande de tres plantas con revestimiento de madera y tejado a doble faldón
Modelo de fachada verde tradicional grande de tres plantas con revestimiento de madera y tejado a doble faldón
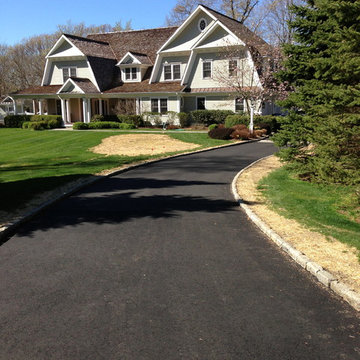
*Addition front right side of home for dining room expansion.
* Front covered porch with mahogany decking.
* New siding and trim.
* New roof and flashing.
* Finished basement, converted into a dance studio.
* New driveway with cobblestone.
* New generator.
* Redid front bluestone walk way
* And more ...
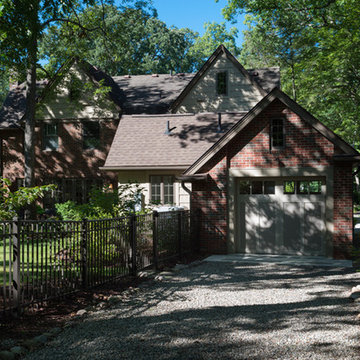
This unique drive-thru attached garage was added onto the home. It is connected to the home to help our clients manage the cold Michigan winters. The drive thru concept was utilized so our clients could get to the original detached garage at the back of the lot. This remodel was built by Meadowlark Design+Build in Ann Arbor, Michigan.
Photo: John Carlson
Architect: Architectural Resource
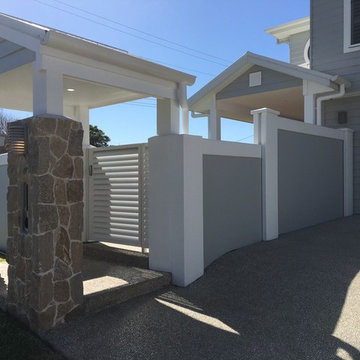
Greg Morris
Ejemplo de fachada de casa beige clásica de tamaño medio de dos plantas con revestimiento de hormigón, tejado a doble faldón y tejado de teja de madera
Ejemplo de fachada de casa beige clásica de tamaño medio de dos plantas con revestimiento de hormigón, tejado a doble faldón y tejado de teja de madera
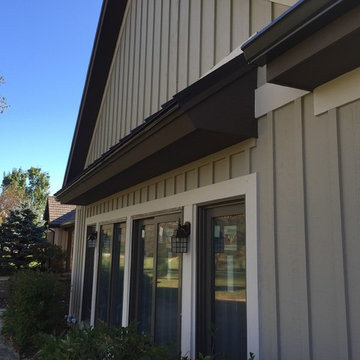
Modelo de fachada beige tradicional grande de dos plantas con revestimiento de aglomerado de cemento y tejado a doble faldón
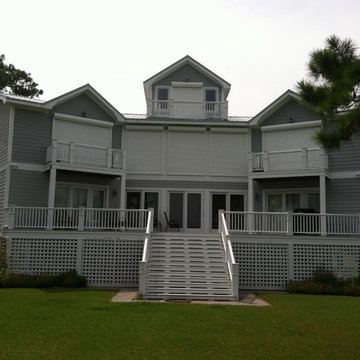
StormSafe roller shutters are a great choice for homes and businesses that want powerful storm protection. StormSafe shutters are specially designed to blend into a building’s architecture. Even when a multi-story building is completed in different phases, rollup shutters will look consistent. Rolling shutters can be opened and closed with the flip of a switch. A battery operated system is also available in case of a power outage.
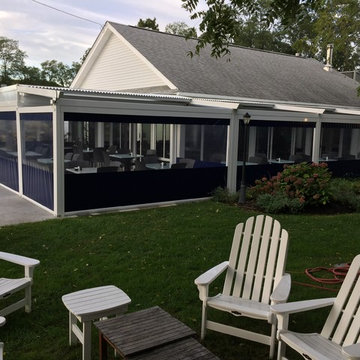
Add extra space to your outdoor exterior by adding a Pergola.
Top and sides open or can be fully closed.
Modelo de fachada blanca minimalista grande de una planta con revestimientos combinados, tejado de varios materiales y tejado a doble faldón
Modelo de fachada blanca minimalista grande de una planta con revestimientos combinados, tejado de varios materiales y tejado a doble faldón
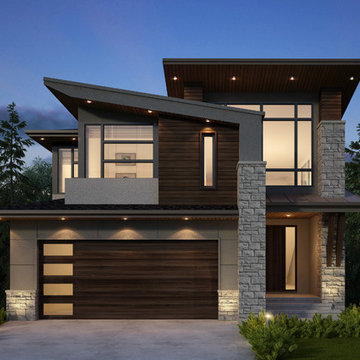
West Coast Contemporary
Ejemplo de fachada de casa gris contemporánea grande de dos plantas con revestimiento de estuco, tejado a doble faldón y tejado de teja de madera
Ejemplo de fachada de casa gris contemporánea grande de dos plantas con revestimiento de estuco, tejado a doble faldón y tejado de teja de madera
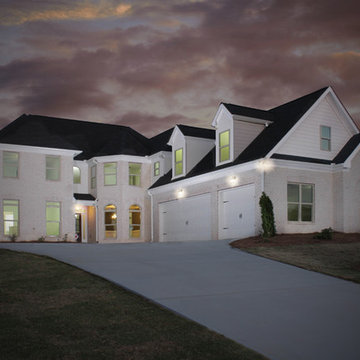
Nesting In Athens
Diseño de fachada blanca de estilo americano grande de dos plantas con revestimiento de ladrillo y tejado a doble faldón
Diseño de fachada blanca de estilo americano grande de dos plantas con revestimiento de ladrillo y tejado a doble faldón
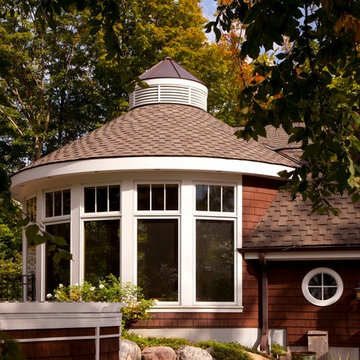
MA Peterson
www.mapeterson.com
This whole house remodel began with the complete interior teardown of a home that sat on a ridge 95' above Christmas Lake. The style mixes East Coast Hampton design with Colorado lodge-inspired architecture. Enhancements to this home include a sport court, movie room, kids' study room, elevator and porches. We also maximized the owner's suite by connecting it to an owner's office. This home's exterior received equally lavish attention, with the construction of a heated concrete paver driveway and new garage, upper level exterior patio, boathouse and even a tram down to the lake.
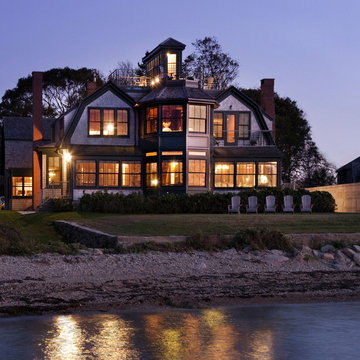
This project included extensive modernization and an updated HVAC system for use as a four-season retreat. Notable features of the renovated home include millwork walls and ceilings and a delicate suspended metal stair that rises to a viewing deck facing the ocean.
Design: Lynn Hopkins Architect and C & J Katz Studio
Photography: Eric Roth Photography
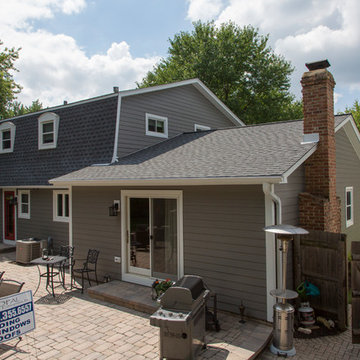
This home was renovated by Opal Enterprises in Naperville, IL. The project included a complete exterior renovation with siding replacement, roof replacement, trim work, porch renovation, and finishing touches. The siding used was James Hardie fiber cement in Aged Pewter color. The front porch features board & batten and the rest of the home has plank lap siding. The gambrel style roof was completely redone with new GAF Timberline HD shingles in the Pewter Gray color.
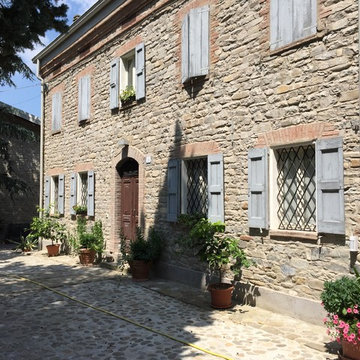
Foto de fachada de casa gris de estilo de casa de campo grande de tres plantas con revestimiento de piedra, tejado a doble faldón y tejado de teja de barro
443 ideas para fachadas con tejado a doble faldón
4
