164 ideas para fachadas con teja
Filtrar por
Presupuesto
Ordenar por:Popular hoy
141 - 160 de 164 fotos
Artículo 1 de 3
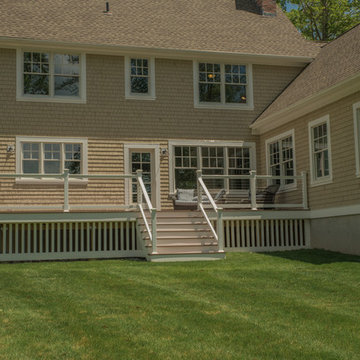
A classically designed house located near the Connecticut Shoreline at the acclaimed Fox Hopyard Golf Club. This home features a shingle and stone exterior with crisp white trim and plentiful widows. Also featured are carriage style garage doors with barn style lights above each, and a beautiful stained fir front door. The interior features a sleek gray and white color palate with dark wood floors and crisp white trim and casework. The marble and granite kitchen with shaker style white cabinets are a chefs delight. The master bath is completely done out of white marble with gray cabinets., and to top it all off this house is ultra energy efficient with a high end insulation package and geothermal heating.
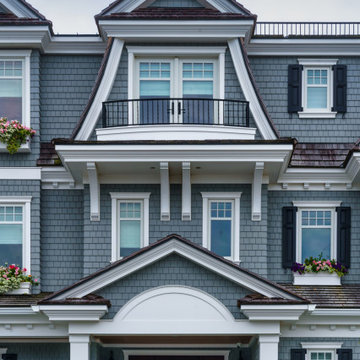
Foto de fachada de casa verde y marrón costera grande de tres plantas con revestimiento de madera, tejado a doble faldón, tejado de teja de madera y teja
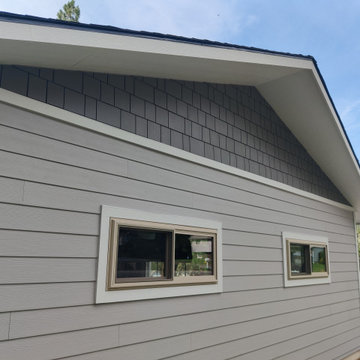
Another beautiful siding project in Spokane Valley, WA. Stone and original siding, soffit and fascia removed and replaced with all James Hardie siding.
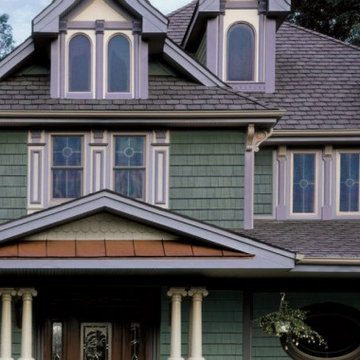
Modelo de fachada de casa verde y negra clásica con revestimiento de madera, tejado a dos aguas, tejado de teja de madera y teja
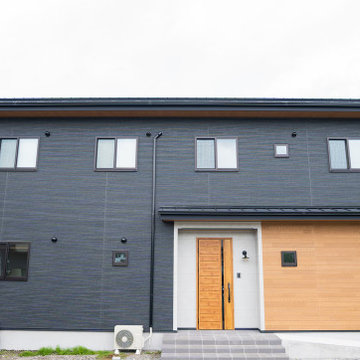
Imagen de fachada de casa negra y negra urbana de dos plantas con revestimientos combinados, tejado de un solo tendido, tejado de metal y teja
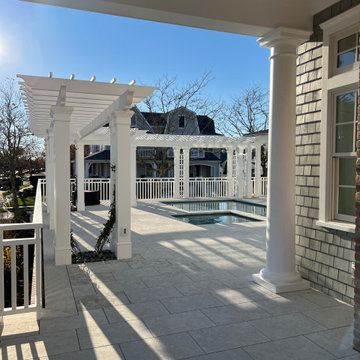
Traditional Nantucket style architecture for contemporary beach house living.
Imagen de fachada de casa gris y gris marinera grande de tres plantas con revestimiento de madera, tejado a doble faldón, tejado de teja de madera y teja
Imagen de fachada de casa gris y gris marinera grande de tres plantas con revestimiento de madera, tejado a doble faldón, tejado de teja de madera y teja
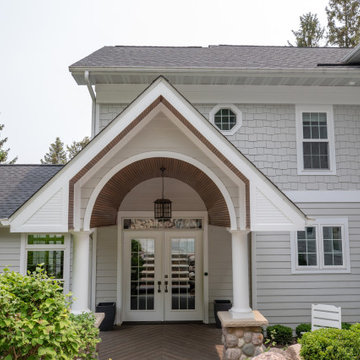
https://www.lowellcustomhomes.com
Lowell Custom Homes, Lake Geneva, WI, renovation with addition
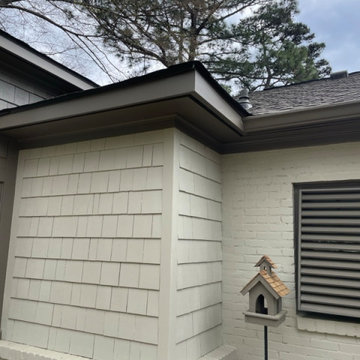
Weathered Wood Shingle Roof
Foto de fachada blanca de estilo americano de tamaño medio de una planta con revestimientos combinados, tejado a cuatro aguas y teja
Foto de fachada blanca de estilo americano de tamaño medio de una planta con revestimientos combinados, tejado a cuatro aguas y teja
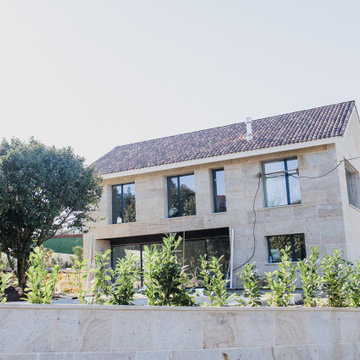
Modelo de fachada de casa beige y marrón tradicional renovada de dos plantas con revestimiento de piedra, tejado a dos aguas, tejado de teja de barro y teja
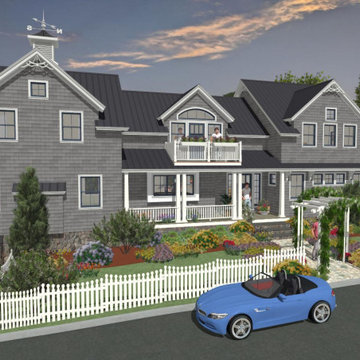
This is a new home designed on the original foundation. Very narrow waterfront site sloping towards the water. Fits in very well with the neighboring houses in this traditional seacoast town in southern Maine

The cottage style exterior of this newly remodeled ranch in Connecticut, belies its transitional interior design. The exterior of the home features wood shingle siding along with pvc trim work, a gently flared beltline separates the main level from the walk out lower level at the rear. Also on the rear of the house where the addition is most prominent there is a cozy deck, with maintenance free cable railings, a quaint gravel patio, and a garden shed with its own patio and fire pit gathering area.
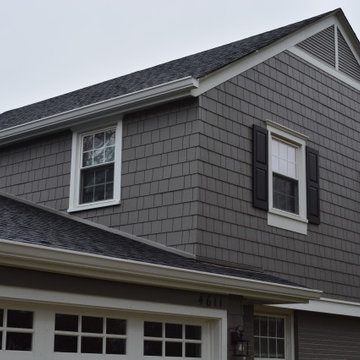
ames Hardie Aged Pewter siding made this Edina MN home into an instant classic. As you can see from the before picture, this 1950’s era Edina home was in need of an exterior update.
Once the old cedar shakes were removed, we inspected the sheathing underneath to make sure that we were going over a sound substrate. We then wrapped the home in James Hardie’s HardieWrap to guard against moisture intrusion and stop any air infiltration.
After the wrap was installed we used the James Hardie Arctic White trim for the fascia and window trim. One of the key features on this home was the use of the maintenance free crown moulding to duplicate the original look. We then installed the Aged Pewter straight edge shakes. Instead of using trim on the corners, we used metal corners to give the shakes a mitered look.
We were able to highlight the gable of this Edina MN home by using James Hardie Aged Pewter lap siding to create a unique detail that breaks up the big surface of the gable.
The final touch was the new custom made shutters in black. These shutters are the recessed panel type.
By replacing the garage door along with the project, these homeowners were able to get a contrast to their James Hardie Aged Pewter straight edge shakes that kept with the overall look of the house.
Another key piece of this transformation was the painting of the brick. Brick holds paint fairly well if it is in good shape. This can be one area where you can save some money by painting your existing brick instead of taking it off to replace it with stone or siding.
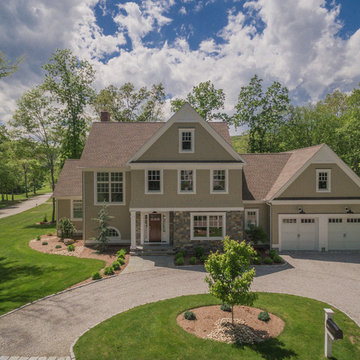
A classically designed house located near the Connecticut Shoreline at the acclaimed Fox Hopyard Golf Club. This home features a shingle and stone exterior with crisp white trim and plentiful widows. Also featured are carriage style garage doors with barn style lights above each, and a beautiful stained fir front door. The interior features a sleek gray and white color palate with dark wood floors and crisp white trim and casework. The marble and granite kitchen with shaker style white cabinets are a chefs delight. The master bath is completely done out of white marble with gray cabinets., and to top it all off this house is ultra energy efficient with a high end insulation package and geothermal heating.
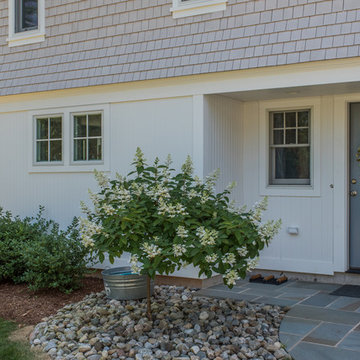
The cottage style exterior of this newly remodeled ranch in Connecticut, belies its transitional interior design. The exterior of the home features wood shingle siding along with pvc trim work, a gently flared beltline separates the main level from the walk out lower level at the rear. Also on the rear of the house where the addition is most prominent there is a cozy deck, with maintenance free cable railings, a quaint gravel patio, and a garden shed with its own patio and fire pit gathering area.

A classically designed house located near the Connecticut Shoreline at the acclaimed Fox Hopyard Golf Club. This home features a shingle and stone exterior with crisp white trim and plentiful widows. Also featured are carriage style garage doors with barn style lights above each, and a beautiful stained fir front door. The interior features a sleek gray and white color palate with dark wood floors and crisp white trim and casework. The marble and granite kitchen with shaker style white cabinets are a chefs delight. The master bath is completely done out of white marble with gray cabinets., and to top it all off this house is ultra energy efficient with a high end insulation package and geothermal heating.
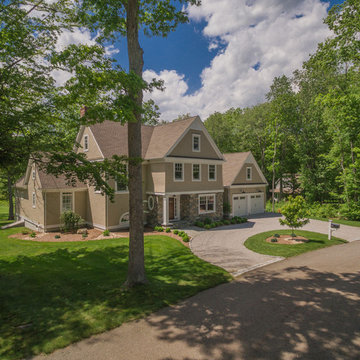
A classically designed house located near the Connecticut Shoreline at the acclaimed Fox Hopyard Golf Club. This home features a shingle and stone exterior with crisp white trim and plentiful widows. Also featured are carriage style garage doors with barn style lights above each, and a beautiful stained fir front door. The interior features a sleek gray and white color palate with dark wood floors and crisp white trim and casework. The marble and granite kitchen with shaker style white cabinets are a chefs delight. The master bath is completely done out of white marble with gray cabinets., and to top it all off this house is ultra energy efficient with a high end insulation package and geothermal heating.
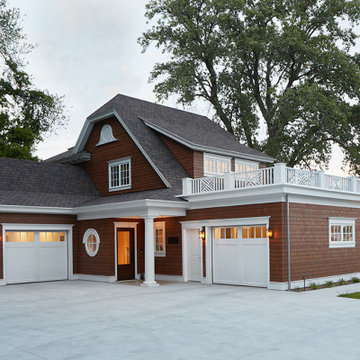
Foto de fachada de casa marrón y marrón tradicional renovada de tamaño medio de dos plantas con revestimiento de madera, tejado de teja de madera, tejado a cuatro aguas y teja
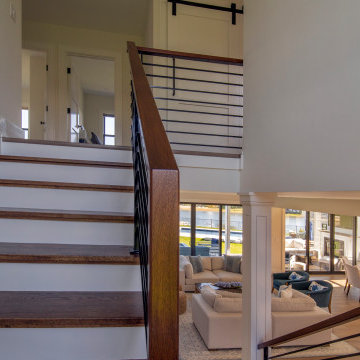
Modern shingled seaside home.
Modelo de fachada de casa gris y negra contemporánea de tamaño medio de dos plantas con revestimiento de madera, tejado a dos aguas, tejado de varios materiales y teja
Modelo de fachada de casa gris y negra contemporánea de tamaño medio de dos plantas con revestimiento de madera, tejado a dos aguas, tejado de varios materiales y teja
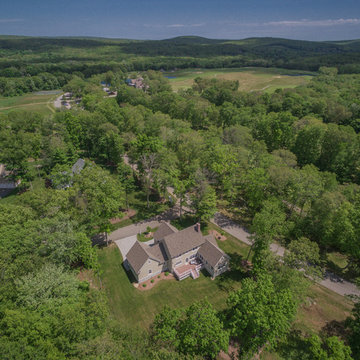
A classically designed house located near the Connecticut Shoreline at the acclaimed Fox Hopyard Golf Club. This home features a shingle and stone exterior with crisp white trim and plentiful widows. Also featured are carriage style garage doors with barn style lights above each, and a beautiful stained fir front door. The interior features a sleek gray and white color palate with dark wood floors and crisp white trim and casework. The marble and granite kitchen with shaker style white cabinets are a chefs delight. The master bath is completely done out of white marble with gray cabinets., and to top it all off this house is ultra energy efficient with a high end insulation package and geothermal heating.
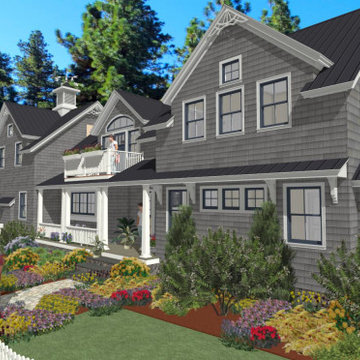
This is a new home designed on the original foundation. Very narrow waterfront site sloping towards the water. Fits in very well with the neighboring houses in this traditional seacoast town in southern Maine
164 ideas para fachadas con teja
8