164 ideas para fachadas con teja
Filtrar por
Presupuesto
Ordenar por:Popular hoy
121 - 140 de 164 fotos
Artículo 1 de 3
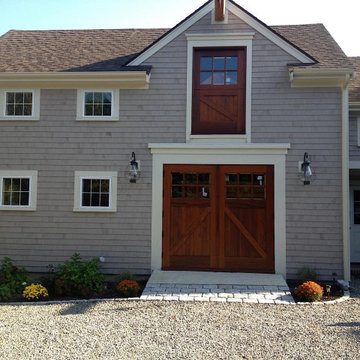
Diseño de fachada de casa marrón y marrón de dos plantas con revestimiento de madera, tejado de teja de madera y teja
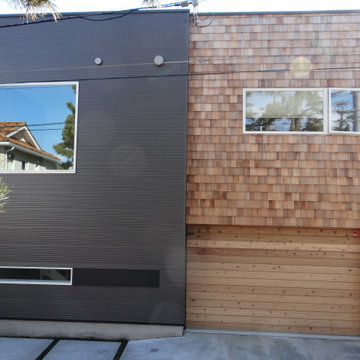
Diseño de fachada de casa beige y negra moderna de tamaño medio de dos plantas con revestimiento de madera, tejado plano, tejado de metal y teja

Lodge Exterior Rendering with Natural Landscape & Pond - Creative ideas by Architectural Visualization Companies. visualization company, rendering service, 3d rendering, firms, visualization, photorealistic, designers, cgi architecture, 3d exterior house designs, Modern house designs, companies, architectural illustrations, lodge, river, pond, landscape, lighting, natural, modern, exterior, 3d architectural modeling, architectural 3d rendering, architectural rendering studio, architectural rendering service, Refreshment Area.
Visit: http://www.yantramstudio.com/3d-architectural-exterior-rendering-cgi-animation.html
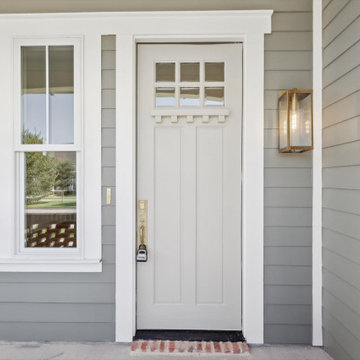
Foto de fachada de casa verde y gris de estilo americano pequeña de dos plantas con revestimiento de aglomerado de cemento, tejado a dos aguas, tejado de teja de madera y teja
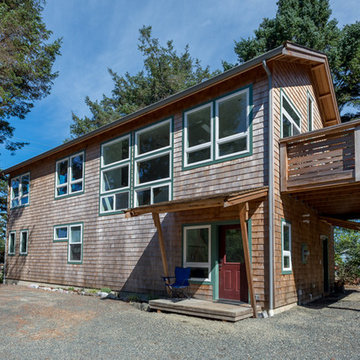
www.LindsayMurphyPhotography.com
Modelo de fachada moderna de tamaño medio de dos plantas con revestimiento de madera y teja
Modelo de fachada moderna de tamaño medio de dos plantas con revestimiento de madera y teja
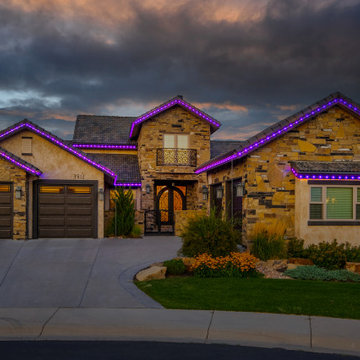
Imagen de fachada de casa beige y gris minimalista grande de tres plantas con revestimiento de ladrillo, tejado a dos aguas, tejado de teja de barro y teja
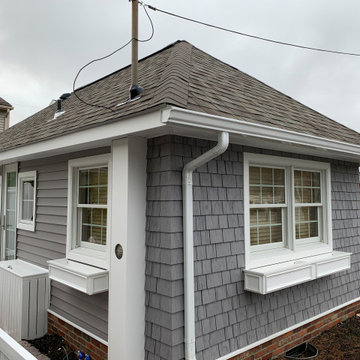
Ejemplo de fachada de casa gris y marrón costera pequeña de una planta con revestimiento de vinilo, tejado a cuatro aguas, tejado de teja de madera y teja
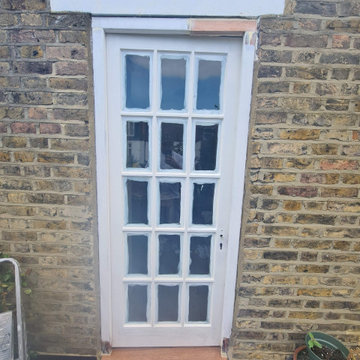
Exterior painting and decorating work to the doors are not easy - unseen damage are hard to predict... The repair is not easy but with right knowledge, tools, and specialist product the door and frame will last at least 20 more years. For any enquire regarding exterior work please visit
.
https://midecor.co.uk/door-painting-services-in-putney/
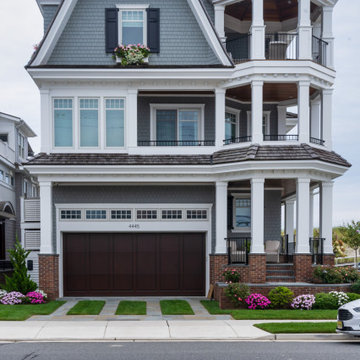
Imagen de fachada de casa verde y marrón costera grande de tres plantas con revestimiento de madera, tejado a doble faldón, tejado de teja de madera y teja
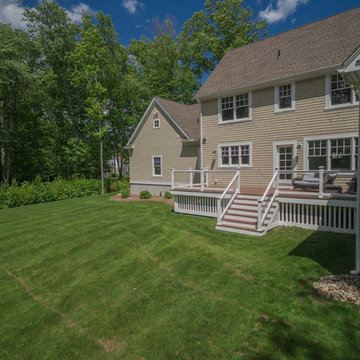
A classically designed house located near the Connecticut Shoreline at the acclaimed Fox Hopyard Golf Club. This home features a shingle and stone exterior with crisp white trim and plentiful widows. Also featured are carriage style garage doors with barn style lights above each, and a beautiful stained fir front door. The interior features a sleek gray and white color palate with dark wood floors and crisp white trim and casework. The marble and granite kitchen with shaker style white cabinets are a chefs delight. The master bath is completely done out of white marble with gray cabinets., and to top it all off this house is ultra energy efficient with a high end insulation package and geothermal heating.
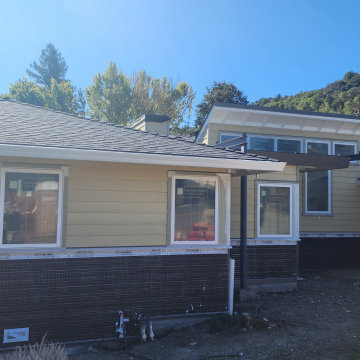
Nearly completed new construction home in the scenic Orinda hills. Supplied with beautiful Weather Shield aluminum clad mahogany windows with white exteriors.
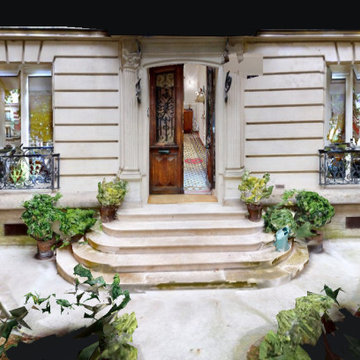
Vue maquette de la façade Haussmanienne. L'ensemble fait partie de ces fantaisies châtelaines, construites à la fin du XIXe en plein coeur de Paris ou aux alentours.
Dans la configuration existante, les propriétaires ont choisi de coffrer tous les conduits de cheminée sauf celui du salon, qu'il ont distingué du coin salle à manger par une cloison cintrée.
On voit de jolies portes-fenêtres donnant sur un jardins privatif de plus de 100m2 env. car l'appartement est en RDC.
Belle HSP : 3.00m
Orientation : Sud
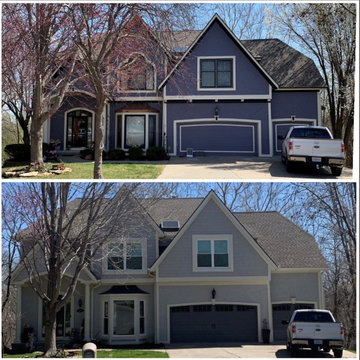
Before and After of recent siding Jobs
Ejemplo de fachada de casa gris y marrón clásica grande de dos plantas con revestimiento de vinilo, tejado a dos aguas, tejado de teja de madera y teja
Ejemplo de fachada de casa gris y marrón clásica grande de dos plantas con revestimiento de vinilo, tejado a dos aguas, tejado de teja de madera y teja
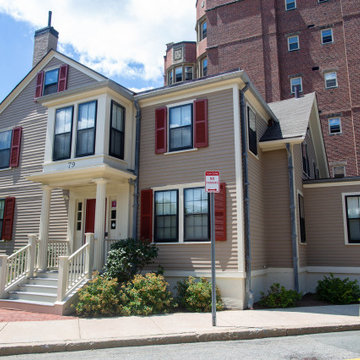
Check out the BEFORE & AFTER of this #Radcliffe / #harvard Building at 79 Brattle St. Cambridge. We love working on these old traditional buildings with all the attention to detail they require. It's where we shine! Taisha Crayton
?
https://lnkd.in/gjMaQKtD
?
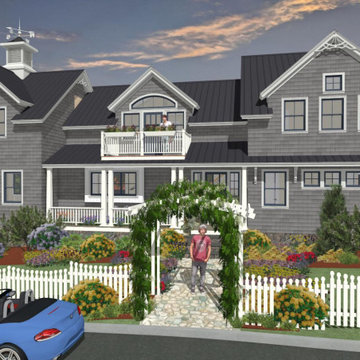
This is a new home designed on the original foundation. Very narrow waterfront site sloping towards the water. Fits in very well with the neighboring houses in this traditional seacoast town in southern Maine
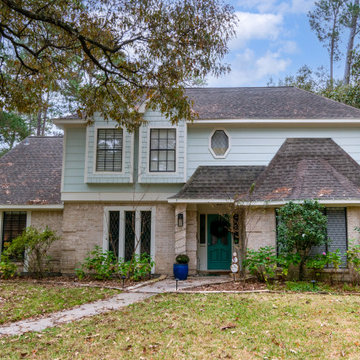
This project involved removing the existing stucco from the front façade and replacing it with Hardie 12" siding and Hardie shake. The straight shake was unavailable so we made had to custom make it. We also repaired the fascia around the house replace the existing fiberboard siding with hardie siding through out the garage and house.
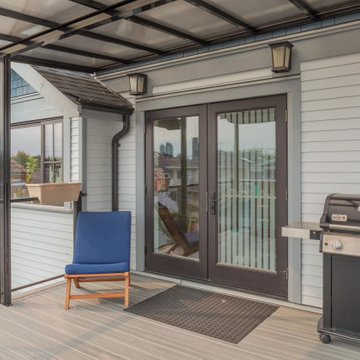
Imagen de fachada de casa gris y negra de tamaño medio de tres plantas con revestimiento de aglomerado de cemento, tejado de teja de madera y teja
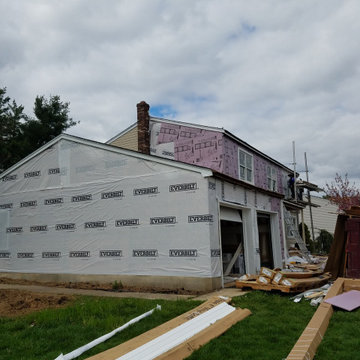
During work photo
Modelo de fachada de casa beige y marrón minimalista grande de dos plantas con revestimiento de madera, tejado de teja de madera y teja
Modelo de fachada de casa beige y marrón minimalista grande de dos plantas con revestimiento de madera, tejado de teja de madera y teja
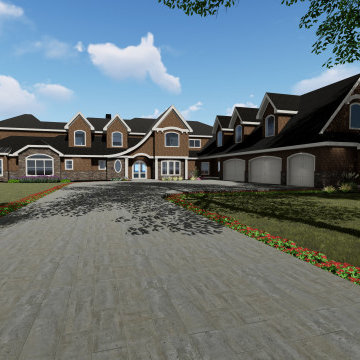
Diseño de fachada de casa marrón marinera extra grande de dos plantas con revestimiento de madera y teja
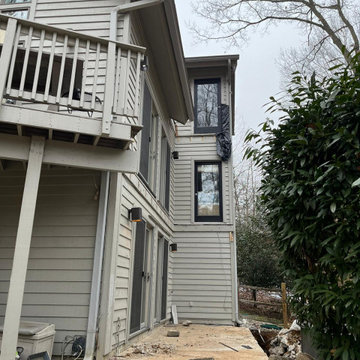
Embarking on the construction of a two-story home addition is a transformative journey that promises to redefine the very essence of a living space. This ambitious project involves the meticulous integration of new levels, seamlessly blending with the existing structure to create a harmonious and expanded dwelling. From the initial stages of envisioning additional spaces, versatile living spaces, or perhaps a dreamy master suite, to the careful planning of architectural design and structural considerations, each step is a testament to the commitment of enhancing both form and function. As Vision custom team lay the foundation and erect the framework, the two-story home addition takes shape, promising a vertical expansion that not only addresses the practical needs of a growing household but also introduces a new architectural dimension to the residence. With every beam and wall, the construction breathes life into the vision of a home that rises to meet the evolving demands of its occupants, creating a multi-level haven that harmonizes with the unique lifestyle and aspirations of the homeowners.
164 ideas para fachadas con teja
7