89.665 ideas para fachadas con tejado de teja de madera y techo verde
Filtrar por
Presupuesto
Ordenar por:Popular hoy
1 - 20 de 89.665 fotos
Artículo 1 de 3

Modelo de fachada de casa gris y gris tradicional de dos plantas con tejado a doble faldón, tejado de teja de madera y teja
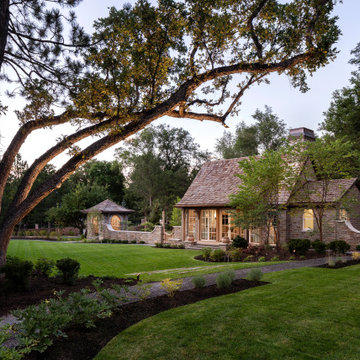
Imagen de fachada de casa marrón tradicional de tamaño medio de una planta con revestimiento de piedra, tejado a dos aguas y tejado de teja de madera

Charming cottage featuring Winter Haven brick using Federal White mortar.
Modelo de fachada de casa blanca tradicional con revestimiento de ladrillo y tejado de teja de madera
Modelo de fachada de casa blanca tradicional con revestimiento de ladrillo y tejado de teja de madera

Brick, Siding, Fascia, and Vents
Manufacturer:Sherwin Williams
Color No.:SW 6203
Color Name.:Spare White
Garage Doors
Manufacturer:Sherwin Williams
Color No.:SW 7067
Color Name.:Cityscape
Railings
Manufacturer:Sherwin Williams
Color No.:SW 7069
Color Name.:Iron Ore
Exterior Doors
Manufacturer:Sherwin Williams
Color No.:SW 3026
Color Name.:King’s Canyon

renovation and addition / builder - EODC, LLC.
Imagen de fachada de casa gris tradicional de tamaño medio de tres plantas con revestimiento de madera y tejado de teja de madera
Imagen de fachada de casa gris tradicional de tamaño medio de tres plantas con revestimiento de madera y tejado de teja de madera
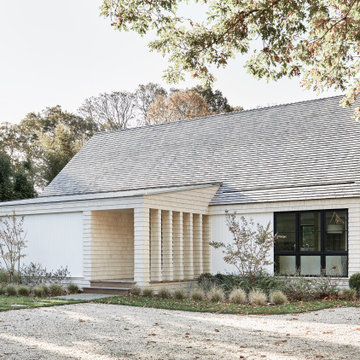
Foto de fachada de casa blanca y blanca tradicional renovada de tamaño medio de dos plantas con revestimiento de madera, tejado a dos aguas, tejado de teja de madera y teja

Diseño de fachada de casa blanca tradicional de dos plantas con tejado a dos aguas y tejado de teja de madera

This 1970s ranch home in South East Denver was roasting in the summer and freezing in the winter. It was also time to replace the wood composite siding throughout the home. Since Colorado Siding Repair was planning to remove and replace all the siding, we proposed that we install OSB underlayment and insulation under the new siding to improve it’s heating and cooling throughout the year.
After we addressed the insulation of their home, we installed James Hardie ColorPlus® fiber cement siding in Grey Slate with Arctic White trim. James Hardie offers ColorPlus® Board & Batten. We installed Board & Batten in the front of the home and Cedarmill HardiPlank® in the back of the home. Fiber cement siding also helps improve the insulative value of any home because of the quality of the product and how durable it is against Colorado’s harsh climate.
We also installed James Hardie beaded porch panel for the ceiling above the front porch to complete this home exterior make over. We think that this 1970s ranch home looks like a dream now with the full exterior remodel. What do you think?

10K designed this new construction home for a family of four who relocated to a serene, tranquil, and heavily wooded lot in Shorewood. Careful siting of the home preserves existing trees, is sympathetic to existing topography and drainage of the site, and maximizes views from gathering spaces and bedrooms to the lake. Simple forms with a bold black exterior finish contrast the light and airy interior spaces and finishes. Sublime moments and connections to nature are created through the use of floor to ceiling windows, long axial sight lines through the house, skylights, a breezeway between buildings, and a variety of spaces for work, play, and relaxation.

Front exterior of the Edge Hill Project.
Ejemplo de fachada de casa blanca tradicional renovada de dos plantas con revestimiento de ladrillo y tejado de teja de madera
Ejemplo de fachada de casa blanca tradicional renovada de dos plantas con revestimiento de ladrillo y tejado de teja de madera

Ejemplo de fachada de casa negra y negra tradicional renovada de tres plantas con tejado de teja de madera y tablilla
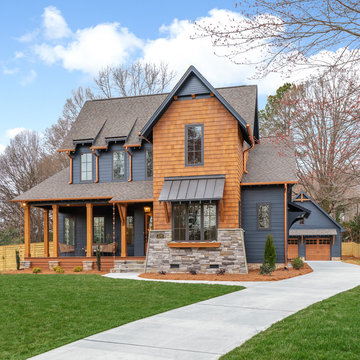
Modelo de fachada de casa negra de estilo de casa de campo grande de dos plantas con revestimientos combinados, tejado a dos aguas y tejado de teja de madera
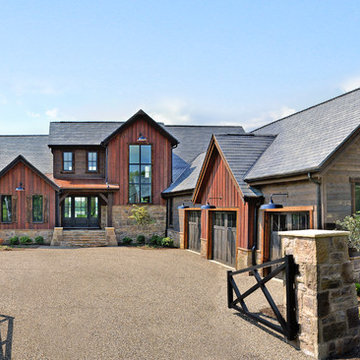
Ejemplo de fachada de casa multicolor campestre de dos plantas con revestimiento de madera, tejado a dos aguas y tejado de teja de madera

Paint Colors by Sherwin Williams
Exterior Body Color : Dorian Gray SW 7017
Exterior Accent Color : Gauntlet Gray SW 7019
Exterior Trim Color : Accessible Beige SW 7036
Exterior Timber Stain : Weather Teak 75%
Stone by Eldorado Stone
Exterior Stone : Shadow Rock in Chesapeake
Windows by Milgard Windows & Doors
Product : StyleLine Series Windows
Supplied by Troyco
Garage Doors by Wayne Dalton Garage Door
Lighting by Globe Lighting / Destination Lighting
Exterior Siding by James Hardie
Product : Hardiplank LAP Siding
Exterior Shakes by Nichiha USA
Roofing by Owens Corning
Doors by Western Pacific Building Materials
Deck by Westcoat

Modelo de fachada de casa blanca de estilo de casa de campo grande de dos plantas con revestimiento de aglomerado de cemento, tejado de teja de madera y tejado a dos aguas

Color Consultation using Romabio Biodomus on Brick and Benjamin Regal Select on Trim/Doors/Shutters
Diseño de fachada de casa blanca clásica renovada grande de tres plantas con revestimiento de ladrillo, tejado a dos aguas y tejado de teja de madera
Diseño de fachada de casa blanca clásica renovada grande de tres plantas con revestimiento de ladrillo, tejado a dos aguas y tejado de teja de madera

Photographer: Will Keown
Foto de fachada de casa azul tradicional grande de dos plantas con tejado a dos aguas y tejado de teja de madera
Foto de fachada de casa azul tradicional grande de dos plantas con tejado a dos aguas y tejado de teja de madera

A coat of matte dark paint conceals the existing stucco textures. Modern style fencing with horizontal wood slats and luxurious plantings soften the appearance. Photo by Scott Hargis.
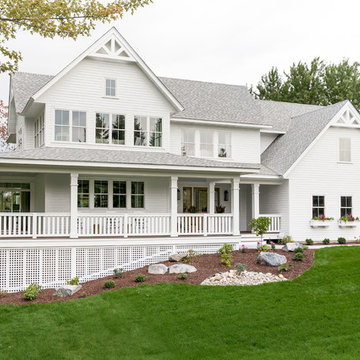
2018 Fall Parade of Homes
Builder: SD Custom Homes
Modelo de fachada de casa blanca clásica de dos plantas con tejado a dos aguas y tejado de teja de madera
Modelo de fachada de casa blanca clásica de dos plantas con tejado a dos aguas y tejado de teja de madera

This gorgeous modern farmhouse features hardie board board and batten siding with stunning black framed Pella windows. The soffit lighting accents each gable perfectly and creates the perfect farmhouse.
89.665 ideas para fachadas con tejado de teja de madera y techo verde
1