89.717 ideas para fachadas con tejado de teja de madera y techo verde
Filtrar por
Presupuesto
Ordenar por:Popular hoy
161 - 180 de 89.717 fotos
Artículo 1 de 3
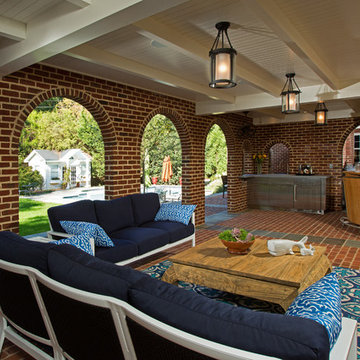
The series of arches, which create an outdoor connection between the main house and the guest house, are reminiscent of similar arches at the nearby Mount Vernon Estate. An existing arched iron gate (still there) between the house and the original garage also inspired the outdoor walkways.
Photography: Greg Hadley
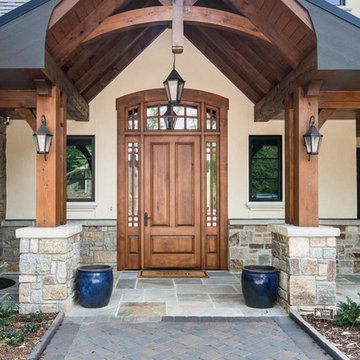
Ejemplo de fachada de casa beige rústica grande de dos plantas con revestimientos combinados, tejado a cuatro aguas y tejado de teja de madera
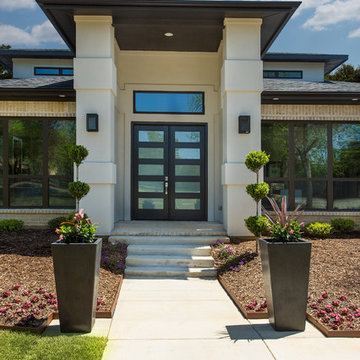
the Transitional home features a great blend of white an dark brown exterior which helps this home to have a modern feel in building design and interior decoration. Photography by Vernon Wentz of Ad Imagery

Diseño de fachada de casa marrón rural grande de dos plantas con revestimiento de piedra, tejado a dos aguas y tejado de teja de madera
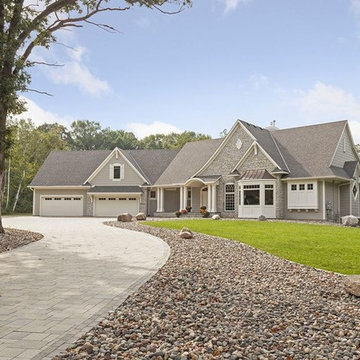
Imagen de fachada de casa beige tradicional renovada de una planta con revestimientos combinados, tejado a dos aguas y tejado de teja de madera
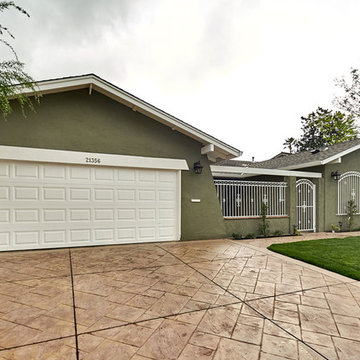
Foto de fachada de casa verde clásica grande de una planta con revestimiento de estuco, tejado a dos aguas y tejado de teja de madera
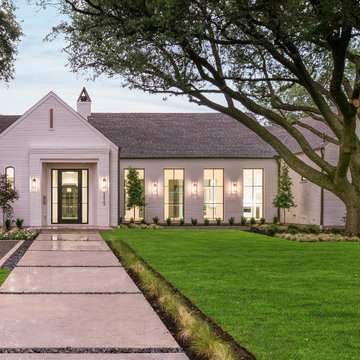
Costa Christ
Modelo de fachada de casa blanca tradicional renovada grande de una planta con revestimiento de ladrillo, tejado a dos aguas y tejado de teja de madera
Modelo de fachada de casa blanca tradicional renovada grande de una planta con revestimiento de ladrillo, tejado a dos aguas y tejado de teja de madera

Charming Modern Farmhouse with country views.
Foto de fachada de casa blanca campestre de tamaño medio de dos plantas con tejado a cuatro aguas y tejado de teja de madera
Foto de fachada de casa blanca campestre de tamaño medio de dos plantas con tejado a cuatro aguas y tejado de teja de madera

Ariana with ANM Photograhy
Diseño de fachada de casa beige de estilo americano grande de una planta con revestimientos combinados, tejado a la holandesa y tejado de teja de madera
Diseño de fachada de casa beige de estilo americano grande de una planta con revestimientos combinados, tejado a la holandesa y tejado de teja de madera

Bay Window
Imagen de fachada de casa multicolor rústica grande de tres plantas con revestimiento de madera, tejado a dos aguas y tejado de teja de madera
Imagen de fachada de casa multicolor rústica grande de tres plantas con revestimiento de madera, tejado a dos aguas y tejado de teja de madera
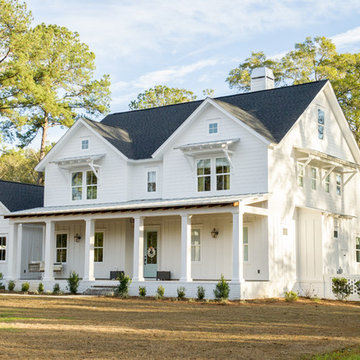
Imagen de fachada de casa blanca campestre de dos plantas con revestimiento de madera, tejado a dos aguas y tejado de teja de madera
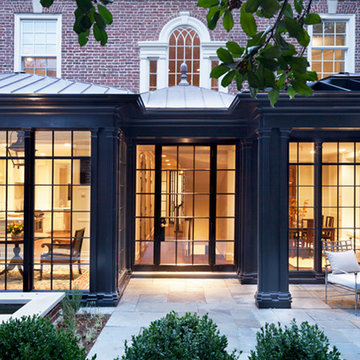
HISTORIC DISTRICT OF KALORAMA, A THREE-STORY BRICK CITY HOME IS RENOVATED AND ADDED TO. A DARK CONSERVATORY FORM IS ADDED CONTINUOUSLY ALONG THE BACK OF THE HOUSE SOLVING CIRCULATION ISSUES AND ADDING SPACE FOR A BREAKFAST ROOM. THE ADDITION REFERENCES CONSERVATORIES DESIGNED DURING THE TIME, THE DISTINCTION BETWEEN THE ORIGINAL HISTORIC HOME AND THE NEW CONTRASTING ADDITION IS CLEAR. THE UPPER LANDING OF THE MAIN STAIRWAY WAS CHANGED TO WINDERS. THE BENEFIT OF WHICH PURCHASES ENOUGH RISE TO ALLOW CIRCULATION BELOW THE WINDERS ALLOWING ACCESS AND VIEW TO THE BACK GARDENS. INFORMAL KITCHEN, FAMILY AND BREAKFAST WERE OPENED UP TO ADDRESS MODERN LIVING, THE PARENTHESIS OF THE ORIGINAL ROOMS WAS LEFT CLEARLY DEFINED. BRICK WALLS ARE ALSO ADDED TO THE FRONT ACT AS A BASE ON THE FRONT.
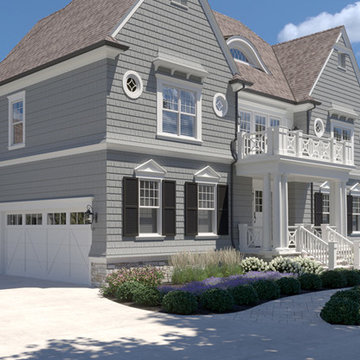
The Black Knight Group team has already finished architectural plans for this elegant home. The home will sit on a 100’ x 275’ yard that backs to the La Grange Country Club golf course. This high-end house was designed with meticulous symmetry to evoke a feeling of elegance. The home will have 10’ first floor ceilings and 9’ ceilings on the 2nd floor. This very functional family home boasts a three-car garage, four bedrooms with a chef’s kitchen large enough to possess two islands. As a bonus, there is a huge walk-in pantry and private officette off of the kitchen. The open concept plan at the back of the house affords a view of the expansive back yard from the family room, dinette and kitchen.The Black Knight Group team has already finished architectural plans for this eloquent home. The home has a three car garage and will sit on a 100’ x 275’ yard that backs to the La Grange Country Club golf course. The high-end house was designed with meticulous symmetry and contains 10’ first floor ceilings. The open kitchen, dining, and bathroom looks over the large, private back yard.
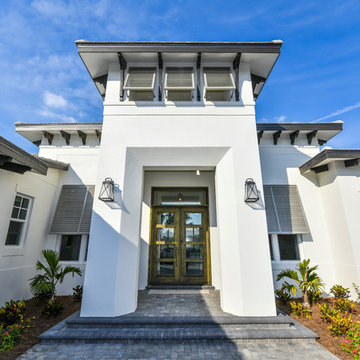
Imagen de fachada de casa blanca tropical grande de dos plantas con revestimiento de estuco, tejado a cuatro aguas y tejado de teja de madera
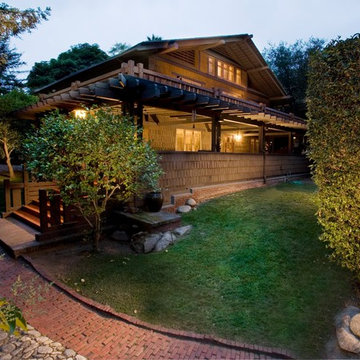
Imagen de fachada de casa marrón de estilo americano grande de dos plantas con revestimiento de madera, tejado a la holandesa y tejado de teja de madera
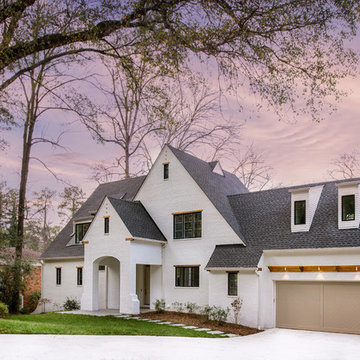
Diseño de fachada de casa blanca tradicional renovada grande de dos plantas con revestimiento de ladrillo, tejado a dos aguas y tejado de teja de madera
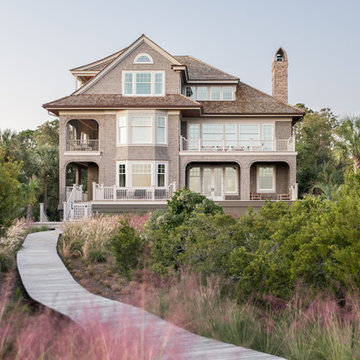
Ejemplo de fachada de casa marinera de tres plantas con revestimiento de madera y tejado de teja de madera
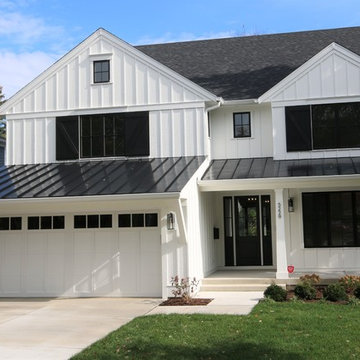
Modelo de fachada de casa blanca campestre grande de dos plantas con revestimiento de madera, tejado a dos aguas y tejado de teja de madera
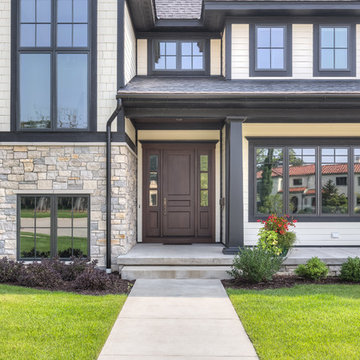
Graced with an abundance of windows, Alexandria’s modern meets traditional exterior boasts stylish stone accents, interesting rooflines and a pillared and welcoming porch. You’ll never lack for style or sunshine in this inspired transitional design perfect for a growing family. The timeless design merges a variety of classic architectural influences and fits perfectly into any neighborhood. A farmhouse feel can be seen in the exterior’s peaked roof, while the shingled accents reference the ever-popular Craftsman style. Inside, an abundance of windows flood the open-plan interior with light. Beyond the custom front door with its eye-catching sidelights is 2,350 square feet of living space on the first level, with a central foyer leading to a large kitchen and walk-in pantry, adjacent 14 by 16-foot hearth room and spacious living room with a natural fireplace. Also featured is a dining area and convenient home management center perfect for keeping your family life organized on the floor plan’s right side and a private study on the left, which lead to two patios, one covered and one open-air. Private spaces are concentrated on the 1,800-square-foot second level, where a large master suite invites relaxation and rest and includes built-ins, a master bath with double vanity and two walk-in closets. Also upstairs is a loft, laundry and two additional family bedrooms as well as 400 square foot of attic storage. The approximately 1,500-square-foot lower level features a 15 by 24-foot family room, a guest bedroom, billiards and refreshment area, and a 15 by 26-foot home theater perfect for movie nights.
Photographer: Ashley Avila Photography
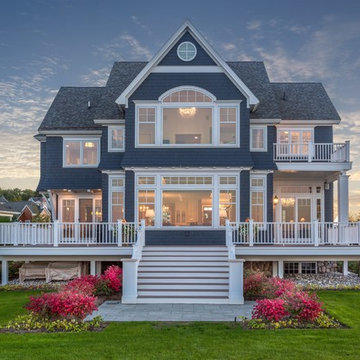
Foto de fachada de casa azul clásica grande de dos plantas con revestimiento de madera, tejado a dos aguas y tejado de teja de madera
89.717 ideas para fachadas con tejado de teja de madera y techo verde
9