780 ideas para fachadas con techo verde
Filtrar por
Presupuesto
Ordenar por:Popular hoy
21 - 40 de 780 fotos
Artículo 1 de 3
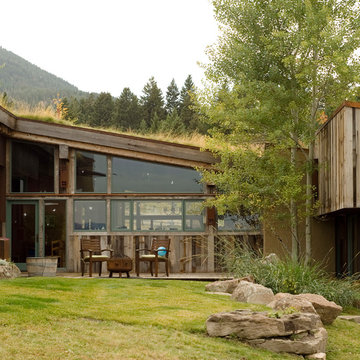
Diseño de fachada de casa minimalista de tamaño medio de una planta con revestimiento de metal, tejado de un solo tendido y techo verde

Imagen de fachada de casa bifamiliar blanca y gris tradicional de tamaño medio de dos plantas con revestimiento de madera, tejado plano, techo verde y tablilla
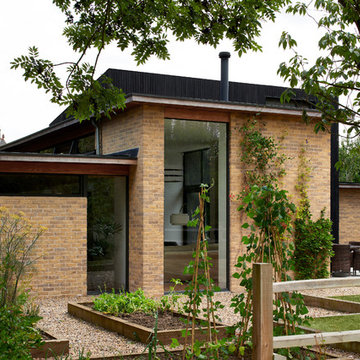
Adam Carter Photography
Ejemplo de fachada de casa negra contemporánea de tamaño medio de dos plantas con revestimiento de madera, tejado plano y techo verde
Ejemplo de fachada de casa negra contemporánea de tamaño medio de dos plantas con revestimiento de madera, tejado plano y techo verde

Designed in 1970 for an art collector, the existing referenced 70’s architectural principles. With its cadence of ‘70’s brick masses punctuated by a garage and a 4-foot-deep entrance recess. This recess, however, didn’t convey to the interior, which was occupied by disjointed service spaces. To solve, service spaces are moved and reorganized in open void in the garage. (See plan) This also organized the home: Service & utility on the left, reception central, and communal living spaces on the right.
To maintain clarity of the simple one-story 70’s composition, the second story add is recessive. A flex-studio/extra bedroom and office are designed ensuite creating a slender form and orienting them front to back and setting it back allows the add recede. Curves create a definite departure from the 70s home and by detailing it to "hover like a thought" above the first-floor roof and mentally removable sympathetic add.Existing unrelenting interior walls and a windowless entry, although ideal for fine art was unconducive for the young family of three. Added glass at the front recess welcomes light view and the removal of interior walls not only liberate rooms to communicate with each other but also reinform the cleared central entry space as a hub.
Even though the renovation reinforms its relationship with art, the joy and appreciation of art was not dismissed. A metal sculpture lost in the corner of the south side yard bumps the sculpture at the front entrance to the kitchen terrace over an added pedestal. (See plans) Since the roof couldn’t be railed without compromising the one-story '70s composition, the sculpture garden remains physically inaccessible however mirrors flanking the chimney allow the sculptures to be appreciated in three dimensions. The mirrors also afford privacy from the adjacent Tudor's large master bedroom addition 16-feet away.
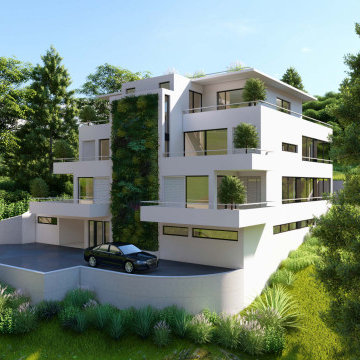
Imagen de fachada de casa blanca actual grande de tres plantas con revestimiento de hormigón, tejado plano y techo verde
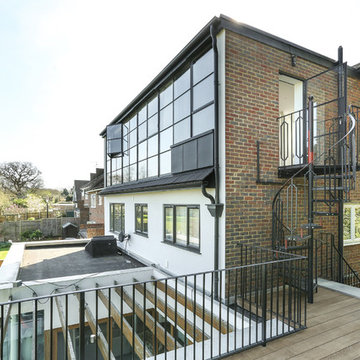
Photography by Alex Maguire Photography
This house had been re built over the past 12 years. We were asked to redesign the attic to create a new master bedroom with a bathroom and a walk in wardrobe.
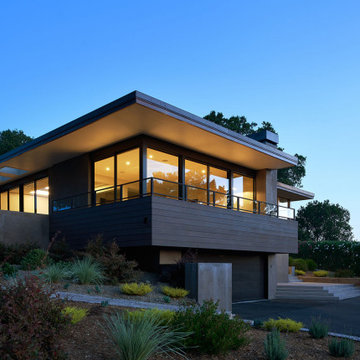
Mid-Century Modern Restoration -
Exterior façade of mid-century modern home renovation in Lafayette, California. Photo by Jonathan Mitchell Photography

Built for one of the most restrictive sites we've ever worked on, the Wolf-Huang Lake House will face the sunset views over Lake Orange.
Inspired by the architect's love of houseboats and trips to Amsterdam to visit them, this house has the feeling that it could indeed be launched right into the Lake to float along the banks.
Despite the incredibly limited allowable building area, we were able to get the Tom and Yiqing's building program to fit in just right. A generous living and dining room faces the beautiful water view with large sliding glass doors and picture windows. There are three comfortable bedrooms, withe the Main Bedroom and a luxurious bathroom also facing the lake.
We hope our clients will feel that this is like being on vacation all the time, except without crowded flights and long lines!
Buildsense was the General Contractor for this project.
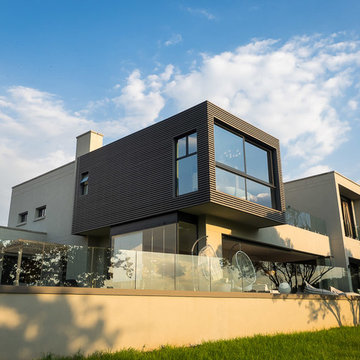
Photo Credit: S A Homeowner
Ejemplo de fachada de casa gris actual grande de dos plantas con revestimiento de hormigón, tejado plano y techo verde
Ejemplo de fachada de casa gris actual grande de dos plantas con revestimiento de hormigón, tejado plano y techo verde
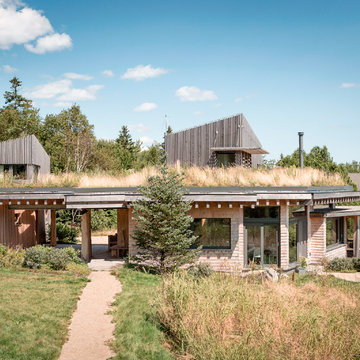
Foto de fachada de casa gris escandinava de tamaño medio de dos plantas con revestimiento de madera, tejado plano y techo verde
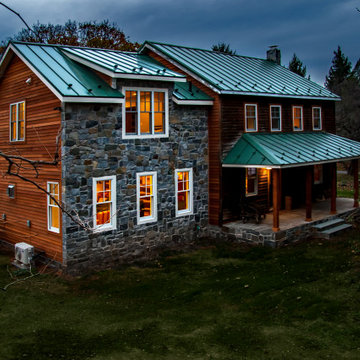
Originally a simple log cabin, this farm house had been haphazardly added on to several times over the last century.
Our task: Design/Build a new 2 story master suite/family room addition that blended and mended the "old bones" whilst giving it a sharp new look and feel.
We also rebuilt the dilapidated front porch, completely gutted and remodeled the disjointed 2nd floor including adding a much needed AC system, did some needed structural repairs, replaced windows and added some gorgeous stonework.

Curvaceous geometry shapes this super insulated modern earth-contact home-office set within the desert xeriscape landscape on the outskirts of Phoenix Arizona, USA.
This detached Desert Office or Guest House is actually set below the xeriscape desert garden by 30", creating eye level garden views when seated at your desk. Hidden below, completely underground and naturally cooled by the masonry walls in full earth contact, sits a six car garage and storage space.
There is a spiral stair connecting the two levels creating the sensation of climbing up and out through the landscaping as you rise up the spiral, passing by the curved glass windows set right at ground level.
This property falls withing the City Of Scottsdale Natural Area Open Space (NAOS) area so special attention was required for this sensitive desert land project.
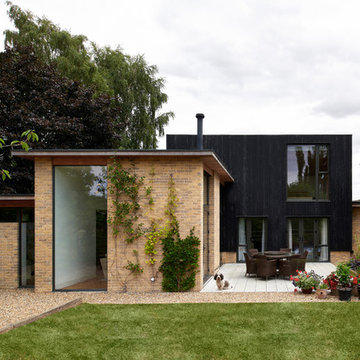
Adam Carter Photography
Ejemplo de fachada de casa multicolor actual de tamaño medio de dos plantas con tejado plano, techo verde y revestimientos combinados
Ejemplo de fachada de casa multicolor actual de tamaño medio de dos plantas con tejado plano, techo verde y revestimientos combinados
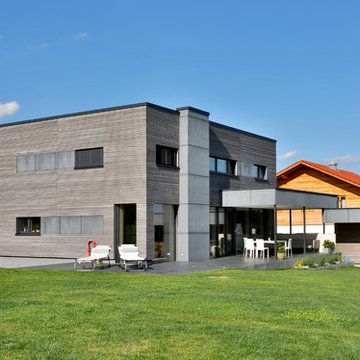
Nixdorf Fotografie
Ejemplo de fachada de casa gris actual grande de dos plantas con revestimiento de madera, tejado plano y techo verde
Ejemplo de fachada de casa gris actual grande de dos plantas con revestimiento de madera, tejado plano y techo verde

Ejemplo de fachada de casa gris contemporánea grande de dos plantas con tejado de un solo tendido, revestimientos combinados y techo verde

Vivienda unifamiliar entre medianeras en Badalona.
Modelo de fachada de casa gris industrial de tamaño medio de tres plantas con revestimiento de hormigón, tejado plano y techo verde
Modelo de fachada de casa gris industrial de tamaño medio de tres plantas con revestimiento de hormigón, tejado plano y techo verde
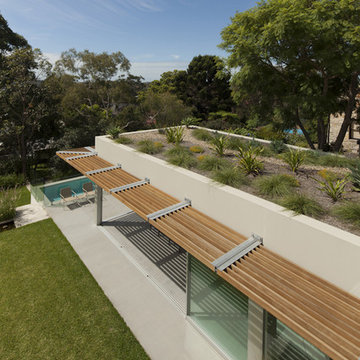
Green roof with timber awning and sliding glass doors to living area below.
Photograph by Brett Boardman
Modelo de fachada de casa blanca minimalista de tamaño medio de dos plantas con techo verde
Modelo de fachada de casa blanca minimalista de tamaño medio de dos plantas con techo verde
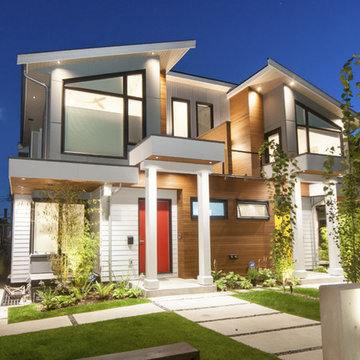
Modelo de fachada de casa multicolor contemporánea de tamaño medio de dos plantas con revestimientos combinados, tejado a dos aguas y techo verde
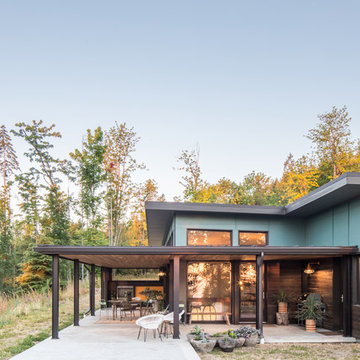
Design solutions for a steady increase in sensitivity to light and temperature fluctuations, along with a steady decrease in mobility and balance, were part of the client's program of needs from day one.
Poppi Photography
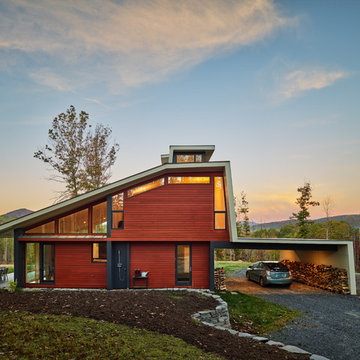
Diseño de fachada de casa gris moderna de tamaño medio de tres plantas con revestimientos combinados, tejado a cuatro aguas y techo verde
780 ideas para fachadas con techo verde
2