2.047 ideas para fachadas con tablilla
Filtrar por
Presupuesto
Ordenar por:Popular hoy
161 - 180 de 2047 fotos
Artículo 1 de 3

Imagen de fachada de casa gris y gris contemporánea pequeña de dos plantas con revestimiento de ladrillo, techo de mariposa, tejado de varios materiales y tablilla
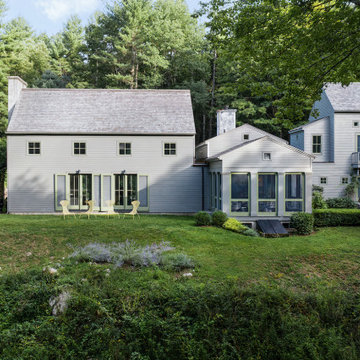
Situated on a heavily wooded site at the edge of the Housatonic river, this 3,000 square foot house is conceived as a fragment of a New England village. While each room is connected to the rest of the house through interior hallways, the house appears from the outside to be a cluster of small buildings. Clad in weathered wood, the house seems to emerge naturally from the landscape.
Shaded by a simple cedar pergola, a path runs along the front of the house, connecting the garage to the entry. A second pergola defines the edge of a formal parterre garden, creating a courtyard that seems to have been carved from the surrounding forest. Through the woods it is possible to catch glimpses of the river below.
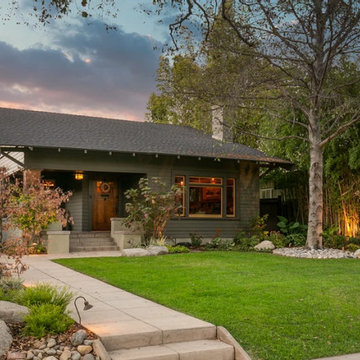
Modelo de fachada de casa verde y negra de estilo americano de tamaño medio de una planta con revestimiento de madera, tejado a dos aguas, tejado de teja de madera y tablilla

Modelo de fachada de casa blanca y gris tradicional renovada de tamaño medio de una planta con revestimiento de madera, tejado a dos aguas, tejado de varios materiales y tablilla
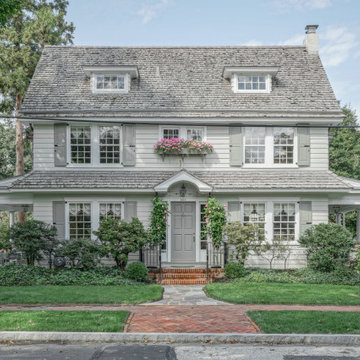
Imagen de fachada de casa gris y gris tradicional de tamaño medio de dos plantas con revestimiento de madera, tejado a dos aguas, tejado de teja de madera y tablilla
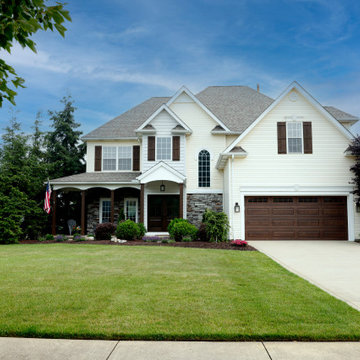
Curb appeal is redefined with the fully-insulated steel garage door, faux woodgrain finish, and thoughtful lighting, creating an exterior that captivates day and night.
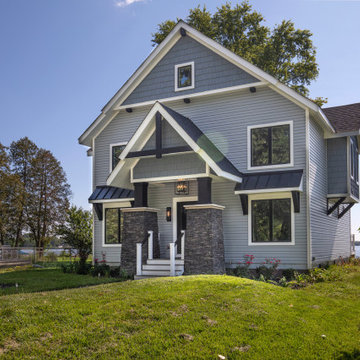
Diseño de fachada de casa azul y marrón de dos plantas con revestimientos combinados, tejado a dos aguas, tejado de teja de madera y tablilla
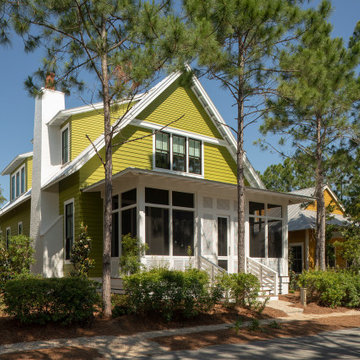
Modelo de fachada de casa verde y gris tradicional renovada de tamaño medio de dos plantas con revestimiento de aglomerado de cemento, tejado a dos aguas, tejado de metal y tablilla
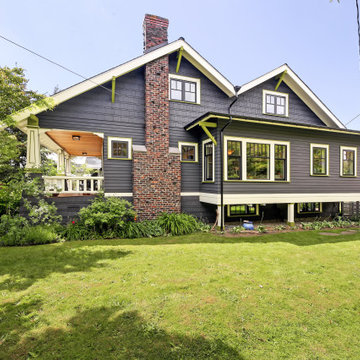
The one story kitchen/dining addition and the new cross gable are visible from the generous side yard. The new main floor floats on posts above the ground to preserve light into the basement from the existing large windows.

A bold gable sits atop a covered entry at this arts and crafts / coastal style home in Burr Ridge. Shake shingles are accented by the box bay details and gable end details. Formal paneled columns give this home a substantial base with a stone water table wrapping the house. Tall dormers extend above the roof line at the second floor for dramatic effect.
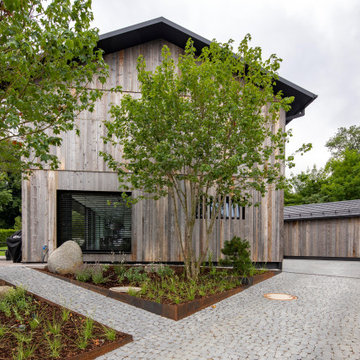
Foto: Michael Voit, Nußdorf
Foto de fachada de casa gris y gris actual grande de dos plantas con revestimiento de madera, tejado a dos aguas, tejado de teja de barro y tablilla
Foto de fachada de casa gris y gris actual grande de dos plantas con revestimiento de madera, tejado a dos aguas, tejado de teja de barro y tablilla
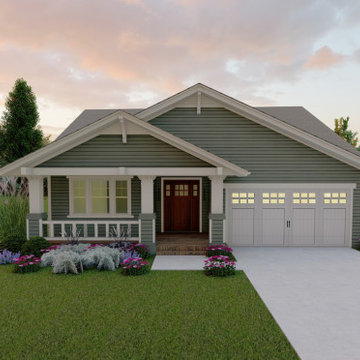
Front View of the classic Hollybush exclusive house plan. View plan THD-9081: https://www.thehousedesigners.com/plan/hollybush-9081/
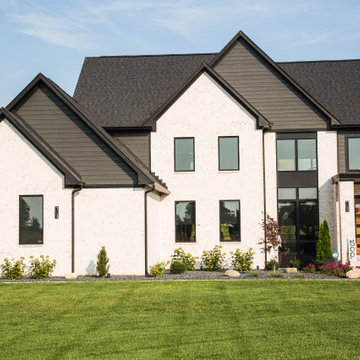
When a house WOWS like this one, landscaping can be kept to a minimum to avoid distracting from the homes design.
Diseño de fachada de casa multicolor y marrón minimalista de tamaño medio de dos plantas con revestimientos combinados, tejado a dos aguas, tejado de teja de madera y tablilla
Diseño de fachada de casa multicolor y marrón minimalista de tamaño medio de dos plantas con revestimientos combinados, tejado a dos aguas, tejado de teja de madera y tablilla
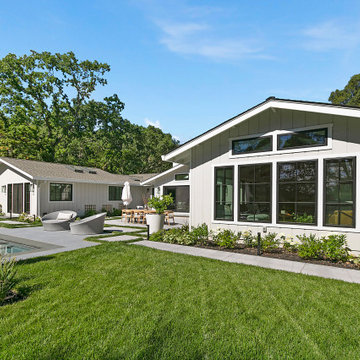
When it came to building the two additions onto the back of this home, it required extra roof space. As such, it was important to design the shape and slope of the roof to match the existing structure. Aesthetically, it was also important to complement the home’s exterior design. Because the roof shape in the back was varied—combining a dutch gabled, gabled, and hip roof—it was important to create a cohesive design. Gayler designed and built a new sloped roof that was both practical and aesthetic.

Modelo de fachada de casa marrón y negra contemporánea de tamaño medio de tres plantas con revestimiento de madera, tejado a dos aguas, tejado de metal y tablilla
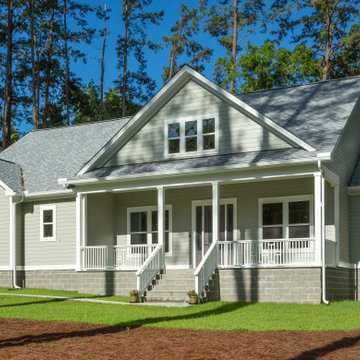
Custom home with screened porch and clapboard siding.
Diseño de fachada de casa gris y gris tradicional de tamaño medio de una planta con revestimiento de vinilo, tejado a dos aguas, tejado de teja de madera y tablilla
Diseño de fachada de casa gris y gris tradicional de tamaño medio de una planta con revestimiento de vinilo, tejado a dos aguas, tejado de teja de madera y tablilla
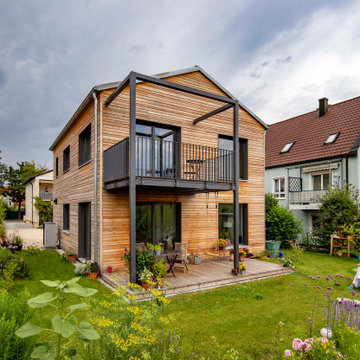
fotot: Michael Voit
Imagen de fachada de casa gris nórdica de dos plantas con revestimiento de madera, tejado a dos aguas, tejado de teja de barro y tablilla
Imagen de fachada de casa gris nórdica de dos plantas con revestimiento de madera, tejado a dos aguas, tejado de teja de barro y tablilla
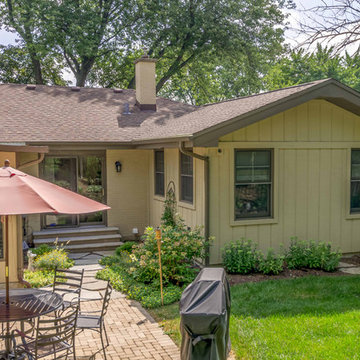
This 1960s brick ranch had several additions over the decades, but never a master bedroom., so we added an appropriately-sized suite off the back of the house, to match the style and character of previous additions.
The existing bedroom was remodeled to include new his-and-hers closets on one side, and the master bath on the other. The addition itself allowed for cathedral ceilings in the new bedroom area, with plenty of windows overlooking their beautiful back yard. The bath includes a large glass-enclosed shower, semi-private toilet area and a double sink vanity.
Project photography by Kmiecik Imagery.
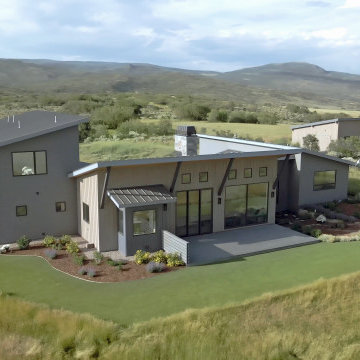
View from South
Modelo de fachada de casa gris y gris actual de tamaño medio de dos plantas con revestimientos combinados, tejado de un solo tendido, tejado de metal y tablilla
Modelo de fachada de casa gris y gris actual de tamaño medio de dos plantas con revestimientos combinados, tejado de un solo tendido, tejado de metal y tablilla
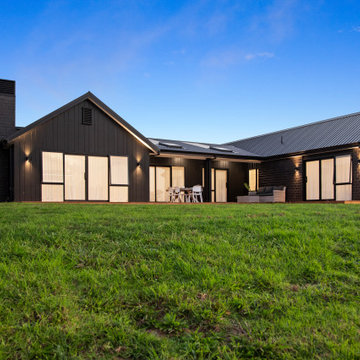
Ejemplo de fachada de casa negra y negra moderna de una planta con revestimiento de ladrillo, tejado de metal y tablilla
2.047 ideas para fachadas con tablilla
9