78 ideas para fachadas con tablilla
Filtrar por
Presupuesto
Ordenar por:Popular hoy
21 - 40 de 78 fotos
Artículo 1 de 3
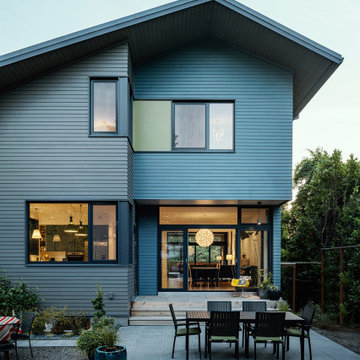
The original small 2 bedroom dwelling was deconstructed piece by piece, with every element recycled/re-used. The larger, newly built home + studio uses much less energy than the original. In fact, the home and office combined are net zero (the home’s blower door test came in at Passive House levels, though certification was not procured). The transformed home boasts a better functioning layout, increased square footage, and bold accent colors to boot. The multiple level patios book-end the home’s front and rear facades. The added outdoor living with the nearly 13’ sliding doors allows ample natural light into the home. The transom windows create an increased openness with the floor to ceiling glazing. The larger tilt-turn windows throughout the home provide ventilation and open views for the 3-level contemporary home. In addition, the larger overhangs provide increased passive thermal protection from the scattered sunny days. The conglomeration of exterior materials is diverse and playful with dark stained wood, concrete, natural wood finish, and teal horizontal siding. A fearless selection of a bright orange window brings a bold accent to the street-side composition. These elements combined create a dynamic modern design to the inclusive Portland backdrop.
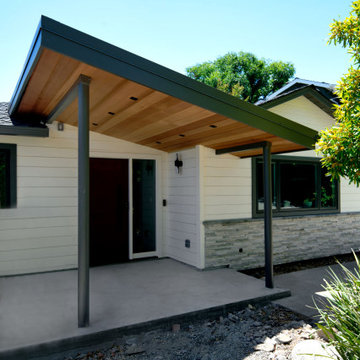
Multiple finishes combine to create a warm, inviting entry. The warm wood of the vaulted porch ceiling balances the cool of the concrete porch and grey stone veneer. White drop siding is a classic element, modernized by the black wall sconces and black framed window. The shed roof and metal posts add to new, modern elements.
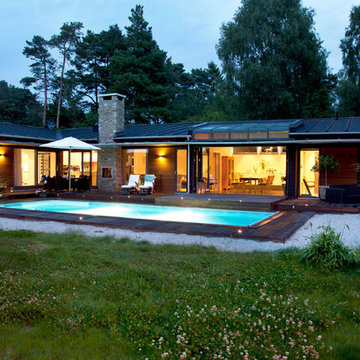
Foto:Ulla Bärg
Modelo de fachada de casa negra moderna de una planta con revestimiento de madera y tablilla
Modelo de fachada de casa negra moderna de una planta con revestimiento de madera y tablilla
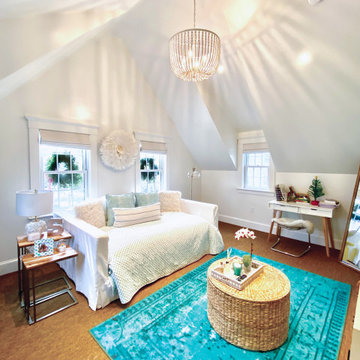
This project is an addition to a Greek Revival Farmhouse located in a historic district. The project provided a bedroom suite and included the razing and reconstruction of an existing two car garage below. We also provided a connection from the new garage addition to the existing family room. The addition was designed to feel as though it were always a part of this family home.
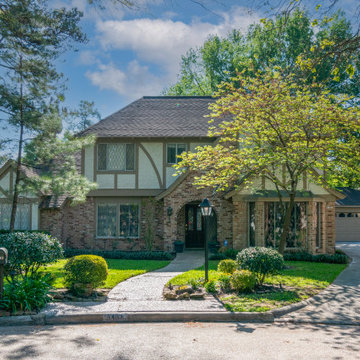
This project started as a typical early 1970 Tudor style suburban home with cedar accents and 4x6 solid cedar rafter tails. The cedar accents were in good shape but the siding was rotting so we formulated a design to leave the cedar accents and rafters and replace the siding with new Hardie lap siding. We also over-layed the tudor style trim on the stucco at the roofline. We then covered the whole house with Sherwin Williams Emerald paint.

Foto de fachada de casa beige y gris marinera extra grande de tres plantas con revestimientos combinados, tejado de un solo tendido, tejado de metal y tablilla
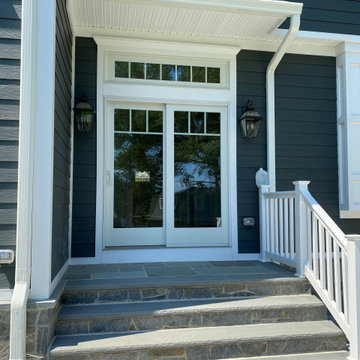
Imagen de fachada de casa azul y gris tradicional grande de dos plantas con revestimiento de aglomerado de cemento, tejado a dos aguas, tejado de teja de madera y tablilla
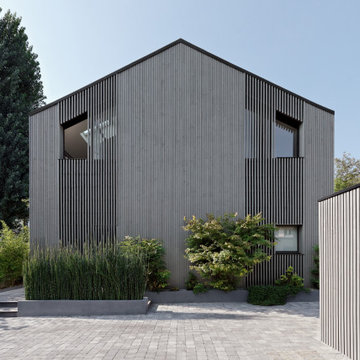
Située en région parisienne, Du ciel et du bois est le projet d’une maison éco-durable de 340 m² en ossature bois pour une famille.
Elle se présente comme une architecture contemporaine, avec des volumes simples qui s’intègrent dans l’environnement sans rechercher un mimétisme.
La peau des façades est rythmée par la pose du bardage, une stratégie pour enquêter la relation entre intérieur et extérieur, plein et vide, lumière et ombre.
-
Photo: © David Boureau
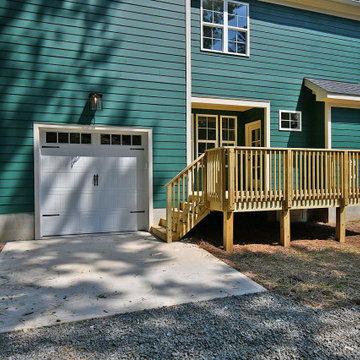
Dwight Myers Real Estate Photography
Foto de fachada de casa verde y negra tradicional de dos plantas con revestimiento de aglomerado de cemento, tejado a dos aguas, tejado de teja de madera y tablilla
Foto de fachada de casa verde y negra tradicional de dos plantas con revestimiento de aglomerado de cemento, tejado a dos aguas, tejado de teja de madera y tablilla
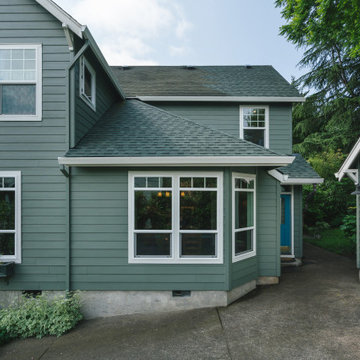
For this whole home remodel and addition project, we removed the existing roof and knee walls to construct new 1297 s/f second story addition. We increased the main level floor space with a 4’ addition (100s/f to the rear) to allow for a larger kitchen and wider guest room. We also reconfigured the main level, creating a powder bath and converting the existing primary bedroom into a family room, reconfigured a guest room and added new guest bathroom, completed the kitchen remodel, and reconfigured the basement into a media room.
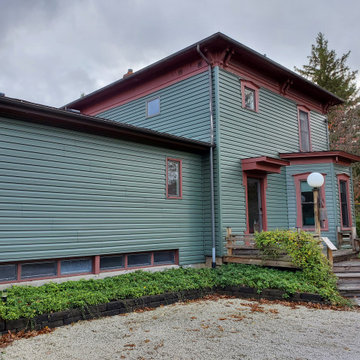
Old school Architect keeping the old charm with a modern touch.
Imagen de fachada de casa verde tradicional de tamaño medio de dos plantas con revestimiento de vinilo y tablilla
Imagen de fachada de casa verde tradicional de tamaño medio de dos plantas con revestimiento de vinilo y tablilla
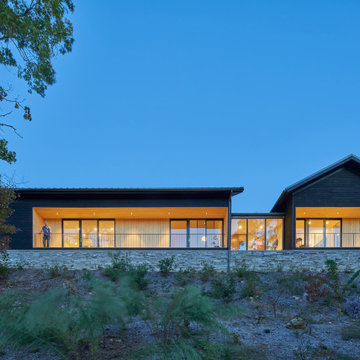
Modelo de fachada de casa negra y gris minimalista con revestimiento de piedra, tejado a dos aguas, tejado de metal y tablilla
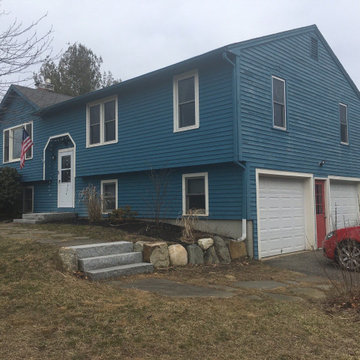
Before this entire home received a new vinyl siding replacement installation in Stratham, New Hampshire.
Foto de fachada de casa azul y gris clásica de tamaño medio con revestimiento de vinilo, tejado de teja de madera y tablilla
Foto de fachada de casa azul y gris clásica de tamaño medio con revestimiento de vinilo, tejado de teja de madera y tablilla
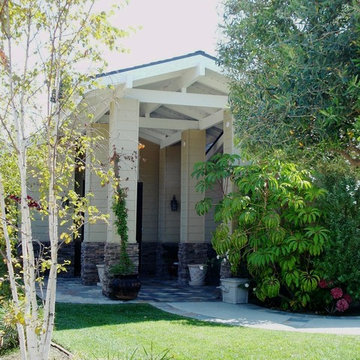
Turtle Rock Irvine Estate home http://ZenArchitect.com
Diseño de fachada de casa beige y gris minimalista de tamaño medio de dos plantas con revestimiento de madera, tejado a dos aguas y tablilla
Diseño de fachada de casa beige y gris minimalista de tamaño medio de dos plantas con revestimiento de madera, tejado a dos aguas y tablilla
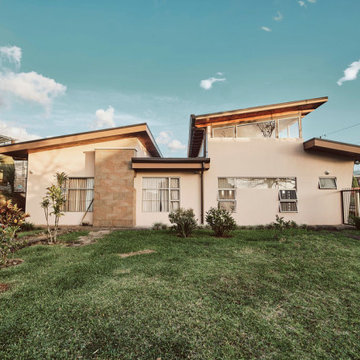
casa de diseño tropical contemporáneo, con aleros artesonados de madera.
Imagen de fachada de casa beige y gris actual de tamaño medio de una planta con revestimiento de hormigón, tejado a dos aguas, tejado de metal y tablilla
Imagen de fachada de casa beige y gris actual de tamaño medio de una planta con revestimiento de hormigón, tejado a dos aguas, tejado de metal y tablilla

2nd Floor Landing of the Touchstone Cottage. View plan THD-8786: https://www.thehousedesigners.com/plan/the-touchstone-2-8786/
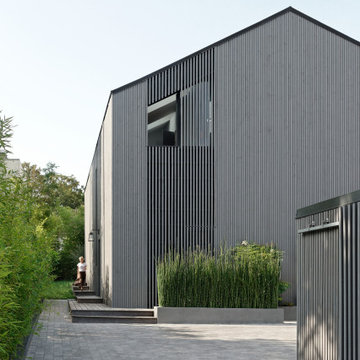
Située en région parisienne, Du ciel et du bois est le projet d’une maison éco-durable de 340 m² en ossature bois pour une famille.
Elle se présente comme une architecture contemporaine, avec des volumes simples qui s’intègrent dans l’environnement sans rechercher un mimétisme.
La peau des façades est rythmée par la pose du bardage, une stratégie pour enquêter la relation entre intérieur et extérieur, plein et vide, lumière et ombre.
-
Photo: © David Boureau
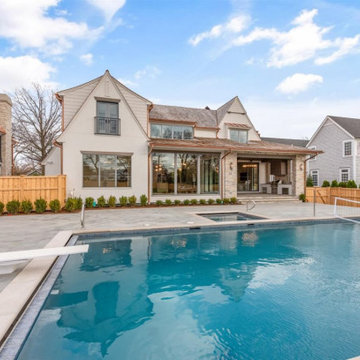
Rear
Imagen de fachada de casa blanca y marrón tradicional renovada extra grande de tres plantas con revestimiento de piedra, tejado de un solo tendido, tejado de varios materiales y tablilla
Imagen de fachada de casa blanca y marrón tradicional renovada extra grande de tres plantas con revestimiento de piedra, tejado de un solo tendido, tejado de varios materiales y tablilla
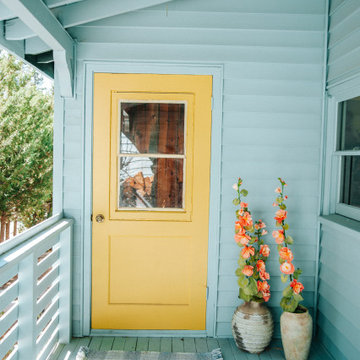
Modelo de fachada de casa azul rústica de dos plantas con revestimiento de madera, tejado a dos aguas y tablilla
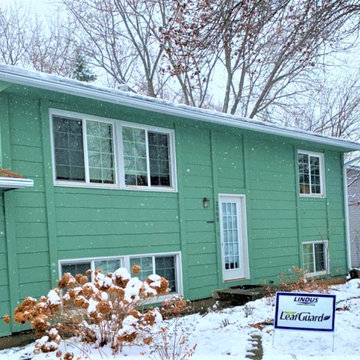
One of the main benefits of LeafGuard® Brand Gutters is that they are custom manufactured with built-in gutter protection. This will allow you to rest assured that clogs caused by twigs, leaves, or pest infestations will no longer occur. Here's a look at a project we recently completed for our client, Erich.
78 ideas para fachadas con tablilla
2