1.409 ideas para fachadas con tablilla
Filtrar por
Presupuesto
Ordenar por:Popular hoy
101 - 120 de 1409 fotos
Artículo 1 de 3
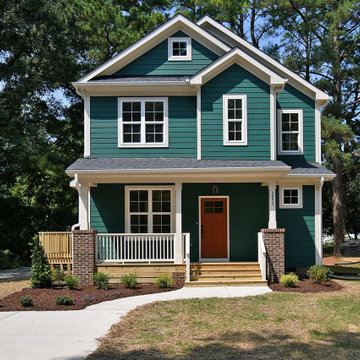
Dwight Myers Real Estate Photography
Diseño de fachada de casa verde y negra clásica de dos plantas con revestimiento de aglomerado de cemento, tejado a dos aguas, tejado de teja de madera y tablilla
Diseño de fachada de casa verde y negra clásica de dos plantas con revestimiento de aglomerado de cemento, tejado a dos aguas, tejado de teja de madera y tablilla
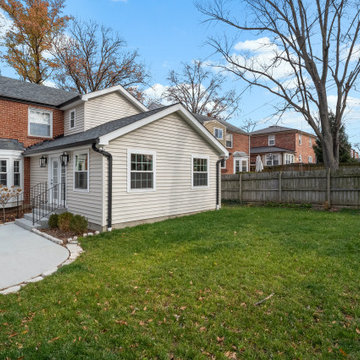
Diseño de fachada de casa beige tradicional renovada de tamaño medio de dos plantas con revestimiento de vinilo y tablilla
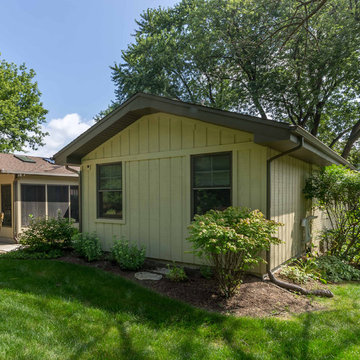
This 1960s brick ranch had several additions over the decades, but never a master bedroom., so we added an appropriately-sized suite off the back of the house, to match the style and character of previous additions.
The existing bedroom was remodeled to include new his-and-hers closets on one side, and the master bath on the other. The addition itself allowed for cathedral ceilings in the new bedroom area, with plenty of windows overlooking their beautiful back yard. The bath includes a large glass-enclosed shower, semi-private toilet area and a double sink vanity.
Project photography by Kmiecik Imagery.
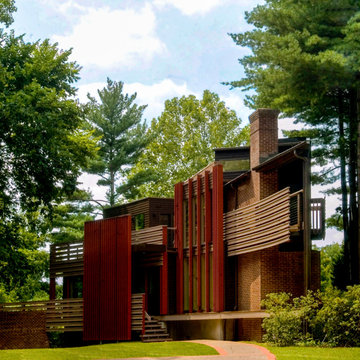
Horizontal and vertical wood grid work wood boards is overlaid on an existing 1970s home and act architectural layers to the interior of the home providing privacy and shade. A pallet of three colors help to distinguish the layers. The project is the recipient of a National Award from the American Institute of Architects: Recognition for Small Projects. !t also was one of three houses designed by Donald Lococo Architects that received the first place International HUE award for architectural color by Benjamin Moore
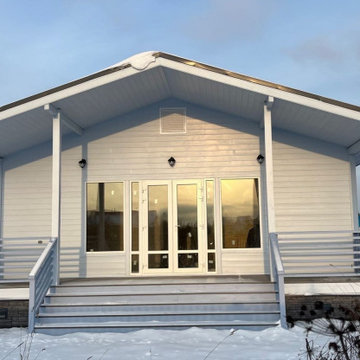
Modelo de fachada de casa gris y marrón nórdica de tamaño medio de una planta con revestimiento de madera, tejado a dos aguas, tejado de teja de madera y tablilla
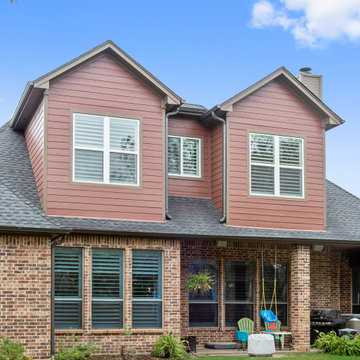
In order to create the head room needed for the spaces our clients hoped to gain, we designed two primary gabled dormers, with a center shed connection. These created the space for the new guest bedroom, exercise nook and study area off the playroom.
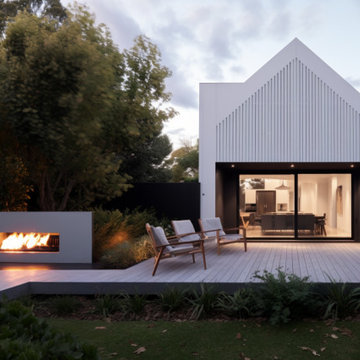
Moonee Ponds House by KISS Architects
Diseño de fachada de casa blanca y blanca actual de tamaño medio de una planta con revestimiento de aglomerado de cemento, tejado a dos aguas, tejado de metal y tablilla
Diseño de fachada de casa blanca y blanca actual de tamaño medio de una planta con revestimiento de aglomerado de cemento, tejado a dos aguas, tejado de metal y tablilla
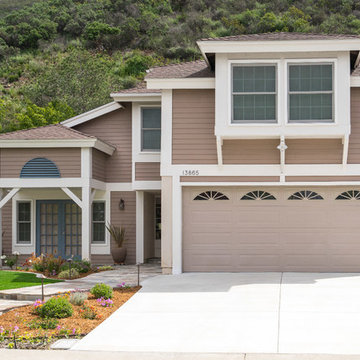
The exterior of this home was transformed with a fresh new look and drought-tolerant plants and artificial turf. A simple fresh coat of paint is an added layer of protect for your home from the harsh elements! Photos by John Gerson. www.choosechi.com
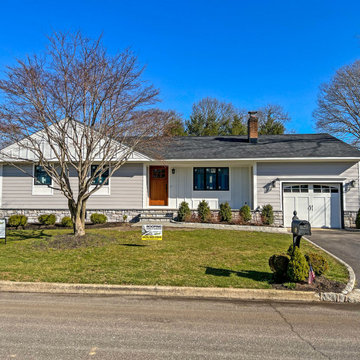
As a homeowner, your exterior home is what separates you from the outside weather elements. Keep it in the best shape with remodeling services from Cascella and Sons Construction. This home features a full home remodel including new roofing, James Hardie Siding, Andersen Window Installation, New Garage Doors, New Entry Doors, New Covered Patio, New Stone Walkway, New Stone Veneer.
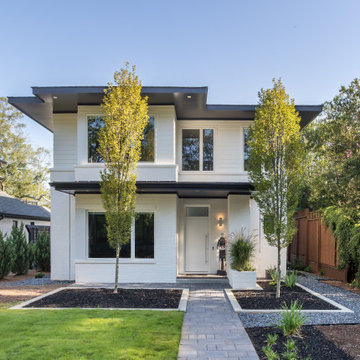
Imagen de fachada de casa blanca y negra actual de tamaño medio de dos plantas con revestimiento de aglomerado de cemento, tejado a cuatro aguas, tejado de teja de madera y tablilla
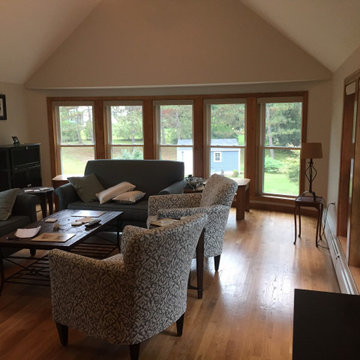
This was a unique addition that had a rounded gable end.
Diseño de fachada de casa azul y negra de estilo americano de una planta con revestimiento de madera, tejado a dos aguas, tejado de teja de madera y tablilla
Diseño de fachada de casa azul y negra de estilo americano de una planta con revestimiento de madera, tejado a dos aguas, tejado de teja de madera y tablilla
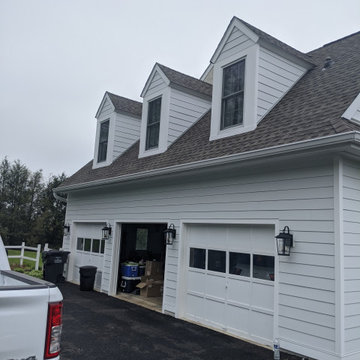
New James hardi siding and black shutters on this beautiful home , with some added accent lighting
Imagen de fachada de casa blanca y marrón de estilo de casa de campo de tamaño medio de dos plantas con revestimiento de aglomerado de cemento, tejado de teja de madera y tablilla
Imagen de fachada de casa blanca y marrón de estilo de casa de campo de tamaño medio de dos plantas con revestimiento de aglomerado de cemento, tejado de teja de madera y tablilla
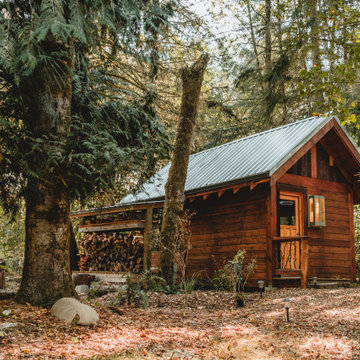
Ejemplo de fachada multicolor y gris rústica pequeña de una planta con revestimiento de madera, tejado a dos aguas, microcasa, tejado de metal y tablilla
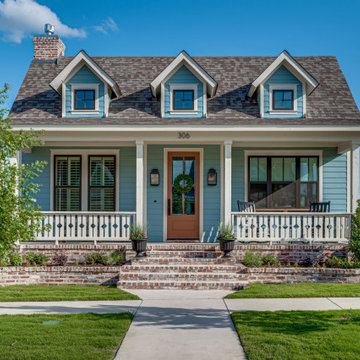
Foto de fachada de casa azul y gris de estilo americano pequeña de una planta con revestimiento de aglomerado de cemento, tejado a dos aguas, tejado de teja de madera y tablilla
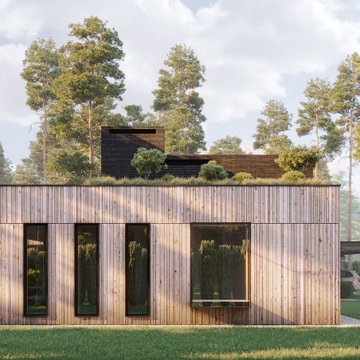
Фасад с боковой стороны. Вид на детские комнаты.
Modelo de fachada de casa negra actual grande de dos plantas con revestimiento de madera, tejado plano, tejado de varios materiales y tablilla
Modelo de fachada de casa negra actual grande de dos plantas con revestimiento de madera, tejado plano, tejado de varios materiales y tablilla
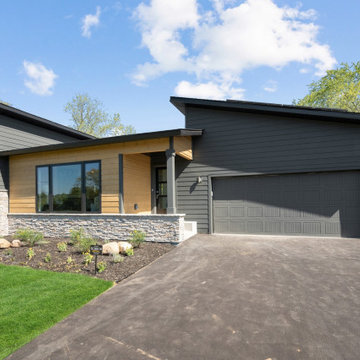
Although they are not visible, it is important to note that this home was built with SIPs, or Structural Insulated Panels, which means that it is 15 times more airtight than a traditional home! With fewer gaps in the foam installation, we can optimize the home's energy performance while improving the indoor air 9uality. This modern construction techni9ue can reduce framing time by as much as 50% without compromising structural strength.
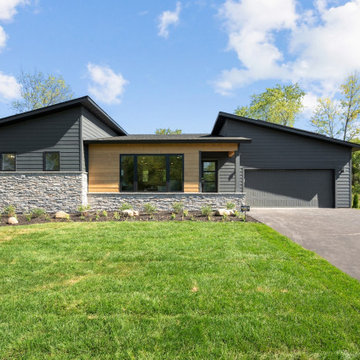
This GreenHalo Builds model is equipped with 14 solar panels and is Net Zero Energy Ready. The panels generate power for the home, which helps reduce the cost of living and the home's carbon footprint. In addition to reduced energy costs for the homeowner, did you know there are also many tax benefits and other rebates associated with residential solar panel systems?

photographer Emma Cross
Foto de fachada de casa naranja y gris bohemia de tamaño medio de una planta con revestimiento de aglomerado de cemento, tejado plano, tejado de metal y tablilla
Foto de fachada de casa naranja y gris bohemia de tamaño medio de una planta con revestimiento de aglomerado de cemento, tejado plano, tejado de metal y tablilla
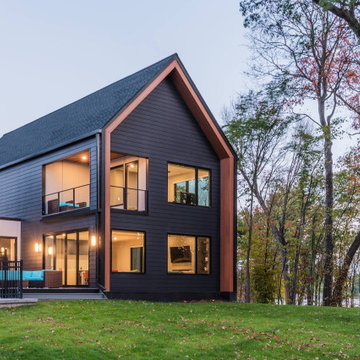
Simple Modern Scandinavian inspired gable home in the woods of Minnesota
Ejemplo de fachada de casa negra y negra escandinava pequeña de dos plantas con revestimientos combinados, tejado a dos aguas, tejado de teja de madera y tablilla
Ejemplo de fachada de casa negra y negra escandinava pequeña de dos plantas con revestimientos combinados, tejado a dos aguas, tejado de teja de madera y tablilla
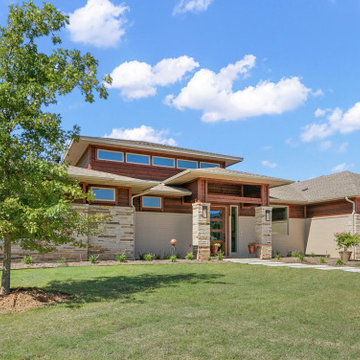
Featuring eye-catching forward-facing contemporary garage doors, this home makes the most of it's location in all the right ways. A center tower with clerestory windows elevates the whole design, and the sleek front entry tower invite you to come inside.
Exterior materials: painted brick, manufactured stone, cedar siding, architectural composite shingles.
1.409 ideas para fachadas con tablilla
6