18.197 ideas para fachadas con revestimientos combinados y tejado de teja de madera
Filtrar por
Presupuesto
Ordenar por:Popular hoy
121 - 140 de 18.197 fotos
Artículo 1 de 3

Reminiscent of a 1910 Shingle Style, this new stone and cedar shake home welcomes guests through a classic doorway framing a view of the Long Island Sound beyond. Paired Tuscan columns add formality to the graceful front porch.

View from beach.
Diseño de fachada de casa gris y gris costera de tamaño medio de dos plantas con revestimientos combinados, tejado a dos aguas, tejado de teja de madera y panel y listón
Diseño de fachada de casa gris y gris costera de tamaño medio de dos plantas con revestimientos combinados, tejado a dos aguas, tejado de teja de madera y panel y listón
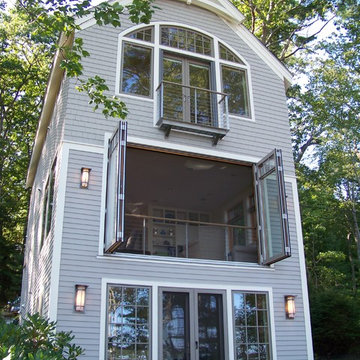
Bruce Butler
Diseño de fachada de casa gris clásica grande de tres plantas con revestimientos combinados, tejado a dos aguas y tejado de teja de madera
Diseño de fachada de casa gris clásica grande de tres plantas con revestimientos combinados, tejado a dos aguas y tejado de teja de madera

This West Linn 1970's split level home received a complete exterior and interior remodel. The design included removing the existing roof to vault the interior ceilings and increase the pitch of the roof. Custom quarried stone was used on the base of the home and new siding applied above a belly band for a touch of charm and elegance. The new barrel vaulted porch and the landscape design with it's curving walkway now invite you in. Photographer: Benson Images and Designer's Edge Kitchen and Bath

This modern waterfront home was built for today’s contemporary lifestyle with the comfort of a family cottage. Walloon Lake Residence is a stunning three-story waterfront home with beautiful proportions and extreme attention to detail to give both timelessness and character. Horizontal wood siding wraps the perimeter and is broken up by floor-to-ceiling windows and moments of natural stone veneer.
The exterior features graceful stone pillars and a glass door entrance that lead into a large living room, dining room, home bar, and kitchen perfect for entertaining. With walls of large windows throughout, the design makes the most of the lakefront views. A large screened porch and expansive platform patio provide space for lounging and grilling.
Inside, the wooden slat decorative ceiling in the living room draws your eye upwards. The linear fireplace surround and hearth are the focal point on the main level. The home bar serves as a gathering place between the living room and kitchen. A large island with seating for five anchors the open concept kitchen and dining room. The strikingly modern range hood and custom slab kitchen cabinets elevate the design.
The floating staircase in the foyer acts as an accent element. A spacious master suite is situated on the upper level. Featuring large windows, a tray ceiling, double vanity, and a walk-in closet. The large walkout basement hosts another wet bar for entertaining with modern island pendant lighting.
Walloon Lake is located within the Little Traverse Bay Watershed and empties into Lake Michigan. It is considered an outstanding ecological, aesthetic, and recreational resource. The lake itself is unique in its shape, with three “arms” and two “shores” as well as a “foot” where the downtown village exists. Walloon Lake is a thriving northern Michigan small town with tons of character and energy, from snowmobiling and ice fishing in the winter to morel hunting and hiking in the spring, boating and golfing in the summer, and wine tasting and color touring in the fall.

With bold, clean lines and beautiful natural wood vertical siding, this Scandinavian Modern home makes a statement in the vibrant and award-winning master planned Currie community. This home’s design uses symmetry and balance to create a unique and eye-catching modern home. Using a color palette of black, white, and blonde wood, the design remains simple and clean while creating a homey and welcoming feel. The sheltered back deck has a big cozy fireplace, making it a wonderful place to gather with friends and family. Floor-to-ceiling windows allow natural light to pour in from outside. This stunning Scandi Modern home is thoughtfully designed down to the last detail.

Ejemplo de fachada de casa beige y gris grande de una planta con revestimientos combinados, tejado a doble faldón y tejado de teja de madera

Ejemplo de fachada de casa gris y negra asiática grande de una planta con revestimientos combinados, tejado de teja de madera y escaleras

Pacific Northwest Traditional Gable Two Story Home 3,617 SqFt, 4 Bedrooms, 3.5 Baths, 3-Car Garage, Guest Suite on Main Floor, Multi-Generational Living

Roof: Hickory Timberline® UHD with Dual Shadow Line Lifetime Roofing Shingles by GAF
Gutters: LeafGuard®
Soffit: TruVent®
Modelo de fachada de casa bifamiliar multicolor y marrón retro de tamaño medio de una planta con revestimientos combinados y tejado de teja de madera
Modelo de fachada de casa bifamiliar multicolor y marrón retro de tamaño medio de una planta con revestimientos combinados y tejado de teja de madera

Ejemplo de fachada de casa blanca y negra clásica de dos plantas con revestimientos combinados, tejado a dos aguas, tejado de teja de madera y tablilla
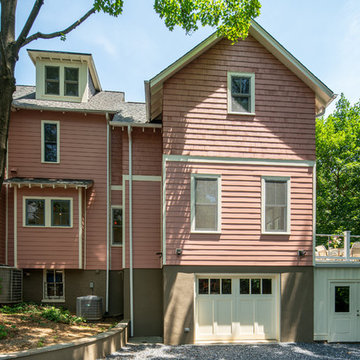
Ejemplo de fachada rosa tradicional grande de tres plantas con revestimientos combinados y tejado de teja de madera
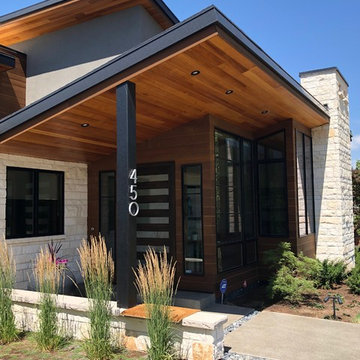
Foto de fachada de casa beige retro grande de dos plantas con revestimientos combinados y tejado de teja de madera
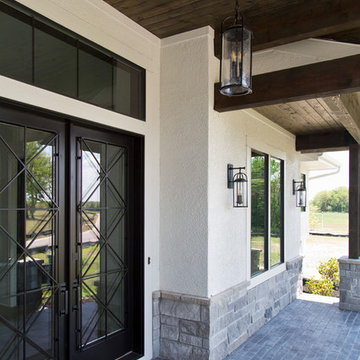
Foto de fachada de casa blanca contemporánea grande de dos plantas con revestimientos combinados y tejado de teja de madera
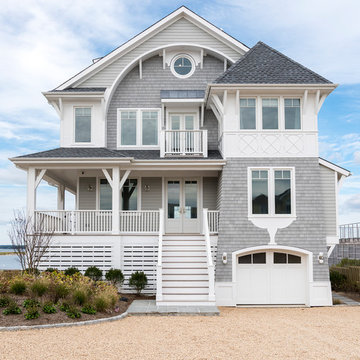
Photographer: Daniel Contelmo Jr.
Modelo de fachada de casa gris marinera de tamaño medio de tres plantas con revestimientos combinados, tejado a dos aguas y tejado de teja de madera
Modelo de fachada de casa gris marinera de tamaño medio de tres plantas con revestimientos combinados, tejado a dos aguas y tejado de teja de madera
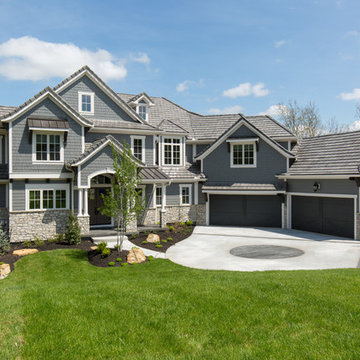
Starr Homes
Modelo de fachada de casa gris clásica de dos plantas con revestimientos combinados, tejado a cuatro aguas y tejado de teja de madera
Modelo de fachada de casa gris clásica de dos plantas con revestimientos combinados, tejado a cuatro aguas y tejado de teja de madera
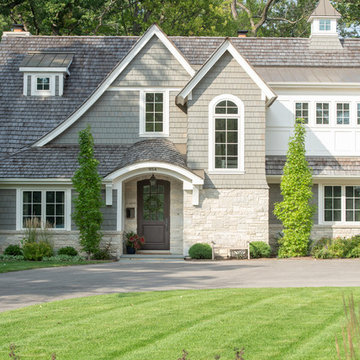
Front exterior detail
Foto de fachada de casa verde clásica de tamaño medio de dos plantas con revestimientos combinados, tejado a la holandesa y tejado de teja de madera
Foto de fachada de casa verde clásica de tamaño medio de dos plantas con revestimientos combinados, tejado a la holandesa y tejado de teja de madera
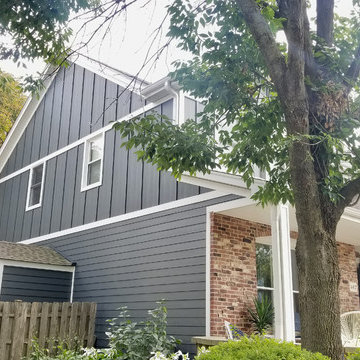
James Hardie Siding in Palatine, IL. James HardiePlank Lap Siding, 6" exposure and Batten Boards in Iron Gray, HardieTrim and Crown Moldings in Arctic White, HB&G 8"X9' Recessed Square Columns.
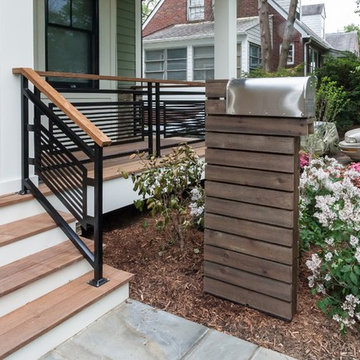
Diseño de fachada de casa verde contemporánea de tres plantas con revestimientos combinados y tejado de teja de madera
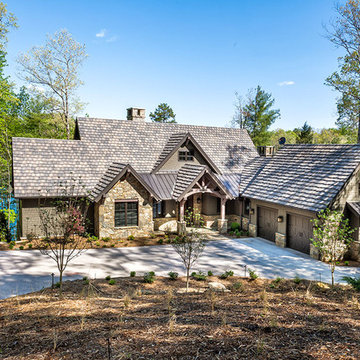
Modelo de fachada de casa gris rural con revestimientos combinados, tejado a dos aguas y tejado de teja de madera
18.197 ideas para fachadas con revestimientos combinados y tejado de teja de madera
7