24.550 ideas para fachadas con revestimientos combinados y tejado a dos aguas
Filtrar por
Presupuesto
Ordenar por:Popular hoy
41 - 60 de 24.550 fotos
Artículo 1 de 4
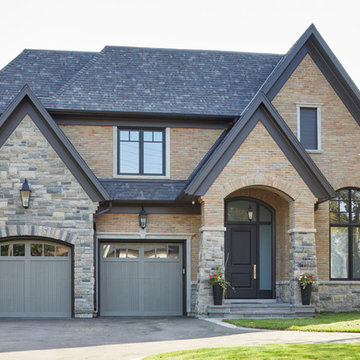
Photo Credit: Jason Hartog Photography
Diseño de fachada de casa multicolor clásica de tamaño medio de dos plantas con revestimientos combinados, tejado a dos aguas y tejado de teja de madera
Diseño de fachada de casa multicolor clásica de tamaño medio de dos plantas con revestimientos combinados, tejado a dos aguas y tejado de teja de madera

Modelo de fachada marrón de estilo de casa de campo de una planta con revestimientos combinados, tejado a dos aguas y tejado de metal

David Charlez Designs carefully designed this modern home with massive windows, a metal roof, and a mix of stone and wood on the exterior. It is unique and one of a kind. Photos by Space Crafting
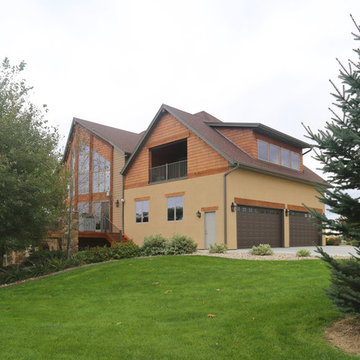
Diseño de fachada de casa beige de estilo americano grande de tres plantas con revestimientos combinados, tejado a dos aguas y tejado de teja de madera

The family purchased the 1950s ranch on Mullet Lake because their daughter dreamed of being married on its shores. The home would be used for the wedding venue and then as a wedding gift to the young couple. We were originally hired in August 2014 to help with a simple renovation of the home that was to be completed well in advance of the August 2015 wedding date. However, thorough investigation revealed significant issues with the original foundation, floor framing and other critical elements of the home’s structure that made that impossible. Based on this information, the family decided to tear down and build again. So now we were tasked with designing a new home that would embody their daughter’s vision of a storybook home – a vision inspired by another one of our projects that she had toured. To capture this aesthetic, traditional cottage materials such as stone and cedar shakes are accentuated by more materials such as reclaimed barn wood siding and corrugated CORTEN steel accent roofs. Inside, interior finishes include hand-hewn timber accents that frame openings and highlight features like the entrance reading nook. Natural materials shine against white walls and simply furnished rooms. While the house has nods to vintage style throughout, the open-plan kitchen and living area allows for both contemporary living and entertaining. We were able to capture their daughter’s vision and the home was completed on time for her big day.
- Jacqueline Southby Photography
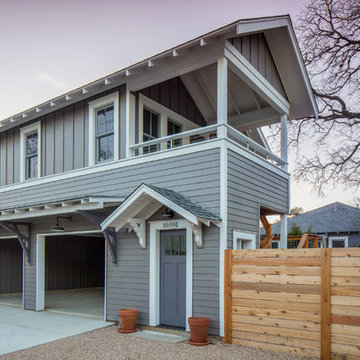
Tre Dunham
Design by Donna Oborn
Diseño de fachada multicolor de estilo americano pequeña de dos plantas con revestimientos combinados y tejado a dos aguas
Diseño de fachada multicolor de estilo americano pequeña de dos plantas con revestimientos combinados y tejado a dos aguas
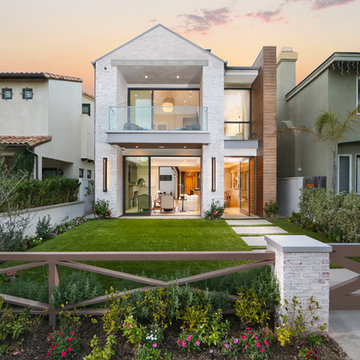
Diseño de fachada contemporánea de dos plantas con revestimientos combinados y tejado a dos aguas
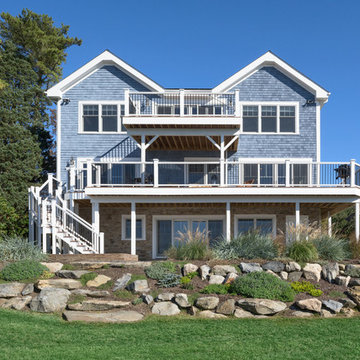
Zero energy home built with a high efficiency building envelope, geothermal heating and cooling system, solar photovoltaic array, and backup generator. The geothermal system and solar array offset 100% of the home's energy demand.
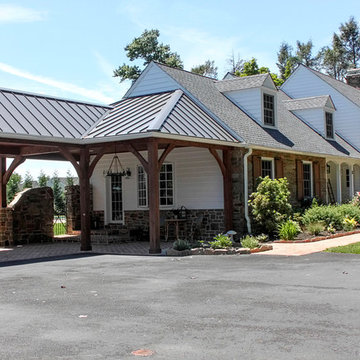
Ejemplo de fachada de casa blanca de estilo de casa de campo grande de una planta con revestimientos combinados, tejado a dos aguas y tejado de varios materiales
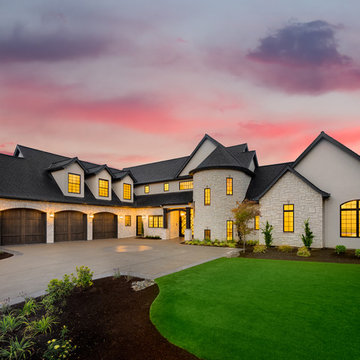
Justin Krug Photography
Foto de fachada blanca clásica renovada extra grande de dos plantas con revestimientos combinados y tejado a dos aguas
Foto de fachada blanca clásica renovada extra grande de dos plantas con revestimientos combinados y tejado a dos aguas
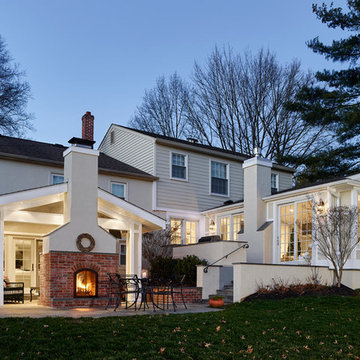
Rear view of house shows living room/sunroom addition on the right and covered patio with fireplace on the left.
Photo - Jeffrey Totaro
Imagen de fachada beige clásica renovada de tamaño medio a niveles con revestimientos combinados y tejado a dos aguas
Imagen de fachada beige clásica renovada de tamaño medio a niveles con revestimientos combinados y tejado a dos aguas
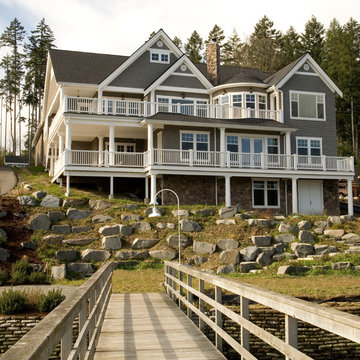
Foto de fachada gris clásica de tres plantas con revestimientos combinados y tejado a dos aguas
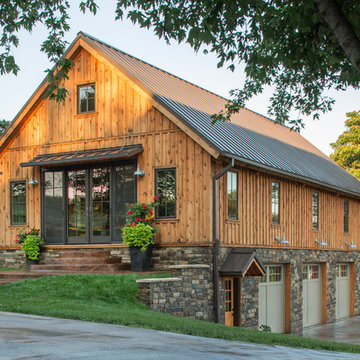
Sand Creek Post & Beam traditional wood barn used as a garage with a party loft / guest house. For more photos visit us at www.sandcreekpostandbeam.com or check us out on Facebook at www.facebook.com/SandCreekPostandBeam
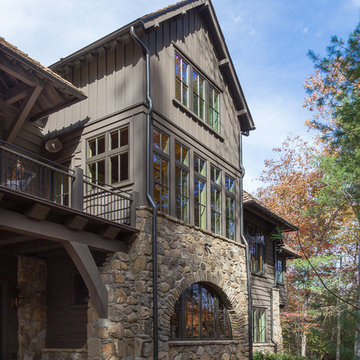
This eclectic mountain home nestled in the Blue Ridge Mountains showcases an unexpected but harmonious blend of design influences. The European-inspired architecture, featuring native stone, heavy timbers and a cedar shake roof, complement the rustic setting. Inside, details like tongue and groove cypress ceilings, plaster walls and reclaimed heart pine floors create a warm and inviting backdrop punctuated with modern rustic fixtures and vibrant splashes or color.
Meechan Architectural Photography
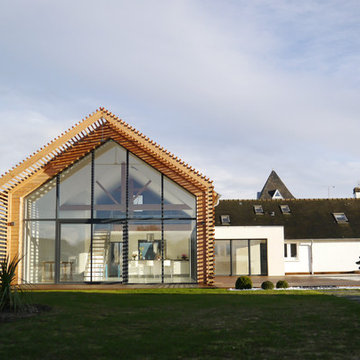
Ejemplo de fachada blanca contemporánea con revestimientos combinados y tejado a dos aguas
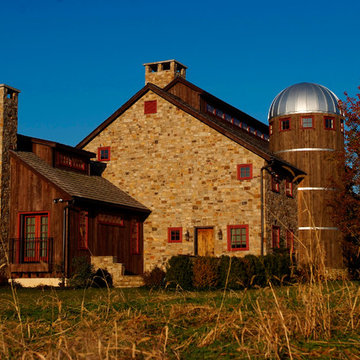
photo by Katrina Mojzesz http://www.topkatphoto.com
Foto de fachada beige campestre grande de tres plantas con revestimientos combinados y tejado a dos aguas
Foto de fachada beige campestre grande de tres plantas con revestimientos combinados y tejado a dos aguas
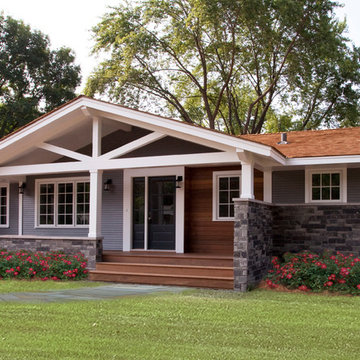
Originally an unwieldy mix of Rambler and Tudor styles, this lakeside home in Edina now has an appealing cottage charm. A new, welcoming porch was added, making sense of an asymmetrical gable. Stucco and clumsy faux timber sticking were replaced with beautiful gray ledge stone and narrow lap siding contrasted with crisp white trim, giving the exterior a rich texture with a modern touch. Inside, the new kitchen was opened up to views and daylight, improving the interior flow of the home. Taking cues from the owners’ MacKenzie-Childs fixtures, the cabinets and fireplace pair a playful grid motif with a black and white material palette. The black and white theme is repeated with a striking accent wallpaper highlighting one wall with a sophisticated marble and stainless steel tile backsplash on the other. Light blue walls and a warm wooden island create a softer, more relaxed feel, bringing the cottage inside.
Photo Credit: Brit Amundson
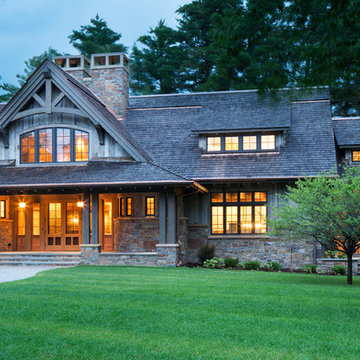
Builder: John Kraemer & Sons | Architect: TEA2 Architects | Interior Design: Marcia Morine | Photography: Landmark Photography
Modelo de fachada beige rural de dos plantas con revestimientos combinados y tejado a dos aguas
Modelo de fachada beige rural de dos plantas con revestimientos combinados y tejado a dos aguas
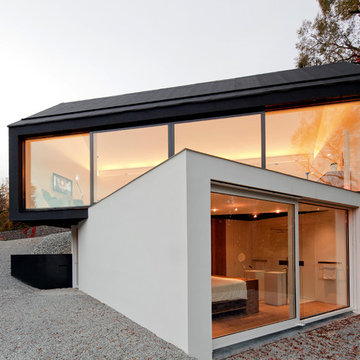
Fotograf: Herbert Stolz
Ejemplo de fachada actual de tamaño medio de dos plantas con revestimientos combinados y tejado a dos aguas
Ejemplo de fachada actual de tamaño medio de dos plantas con revestimientos combinados y tejado a dos aguas
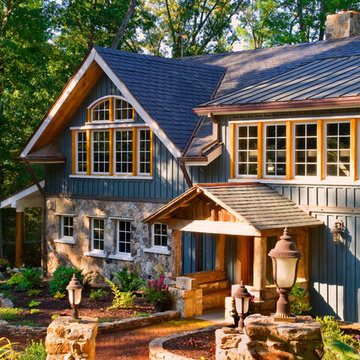
Tony Giammarino
Foto de fachada de casa verde rural grande de dos plantas con revestimientos combinados, tejado de varios materiales y tejado a dos aguas
Foto de fachada de casa verde rural grande de dos plantas con revestimientos combinados, tejado de varios materiales y tejado a dos aguas
24.550 ideas para fachadas con revestimientos combinados y tejado a dos aguas
3