343 ideas para fachadas con revestimientos combinados y techo verde
Filtrar por
Presupuesto
Ordenar por:Popular hoy
81 - 100 de 343 fotos
Artículo 1 de 3
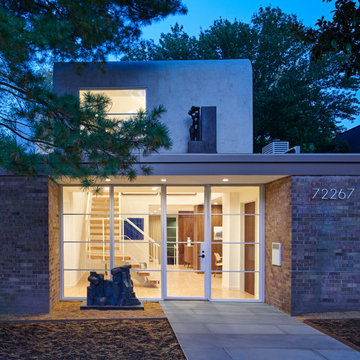
Designed in 1970 for an art collector, the existing referenced 70’s architectural principles. With its cadence of ‘70’s brick masses punctuated by a garage and a 4-foot-deep entrance recess. This recess, however, didn’t convey to the interior, which was occupied by disjointed service spaces. To solve, service spaces are moved and reorganized in open void in the garage. (See plan) This also organized the home: Service & utility on the left, reception central, and communal living spaces on the right.
To maintain clarity of the simple one-story 70’s composition, the second story add is recessive. A flex-studio/extra bedroom and office are designed ensuite creating a slender form and orienting them front to back and setting it back allows the add recede. Curves create a definite departure from the 70s home and by detailing it to "hover like a thought" above the first-floor roof and mentally removable sympathetic add.Existing unrelenting interior walls and a windowless entry, although ideal for fine art was unconducive for the young family of three. Added glass at the front recess welcomes light view and the removal of interior walls not only liberate rooms to communicate with each other but also reinform the cleared central entry space as a hub.
Even though the renovation reinforms its relationship with art, the joy and appreciation of art was not dismissed. A metal sculpture lost in the corner of the south side yard bumps the sculpture at the front entrance to the kitchen terrace over an added pedestal. (See plans) Since the roof couldn’t be railed without compromising the one-story '70s composition, the sculpture garden remains physically inaccessible however mirrors flanking the chimney allow the sculptures to be appreciated in three dimensions. The mirrors also afford privacy from the adjacent Tudor's large master bedroom addition 16-feet away.
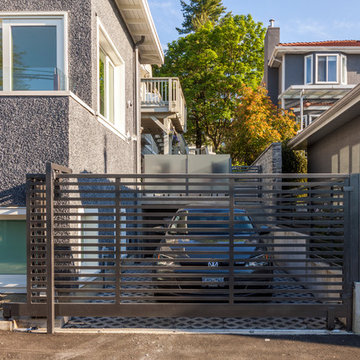
Colin Perry
Imagen de fachada de casa gris contemporánea grande de dos plantas con revestimientos combinados, tejado plano y techo verde
Imagen de fachada de casa gris contemporánea grande de dos plantas con revestimientos combinados, tejado plano y techo verde
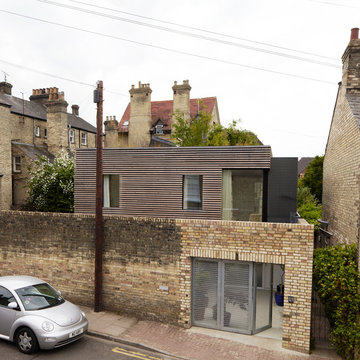
A three bedroom family house on a tight urban site in the centre of Cambridge. The site measures only 7.5metres wide by 10.5metres deep, it is flanked on all sides by 3metre high walls and room had to be found for an off street parking space. Unobscured glazing was only permitted on the front elevation, and 1 square metre of fixed obscured glass was all that was permitted on the other three. Most of the daylight comes from above and white resin floors, a white metal staircase, a double height sitting area, mirrors, and perforate meshes maximize the sense of space inside.
Photos: Mel Yates
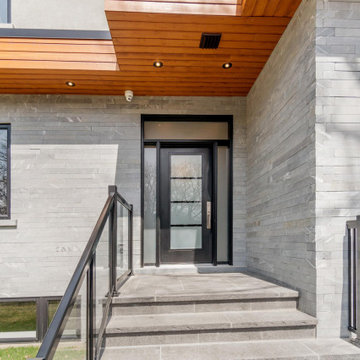
Foto de fachada de casa gris clásica renovada grande de dos plantas con revestimientos combinados, tejado plano y techo verde
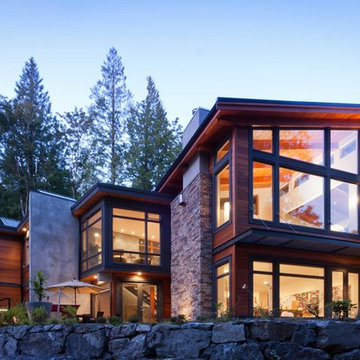
Su Casa Design featuring Westeck Windows and Doors Products
Modelo de fachada de casa multicolor de estilo americano grande de dos plantas con revestimientos combinados, tejado plano y techo verde
Modelo de fachada de casa multicolor de estilo americano grande de dos plantas con revestimientos combinados, tejado plano y techo verde
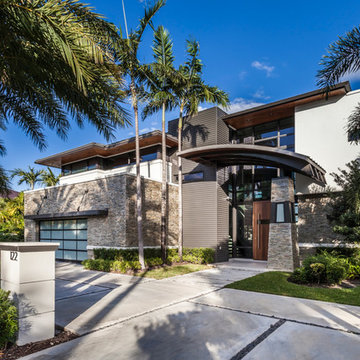
Imagen de fachada de casa multicolor contemporánea grande de dos plantas con revestimientos combinados, tejado plano y techo verde
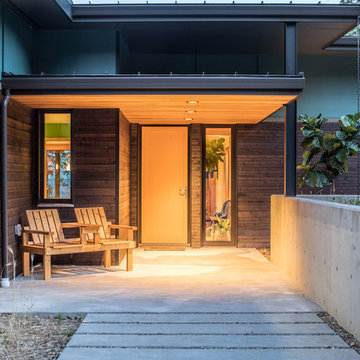
Zola’s Modern Entry Doors can be fully designed and built to your specifications.
Poppi Photography
Modelo de fachada de casa multicolor moderna de tamaño medio de una planta con revestimientos combinados, tejado plano y techo verde
Modelo de fachada de casa multicolor moderna de tamaño medio de una planta con revestimientos combinados, tejado plano y techo verde
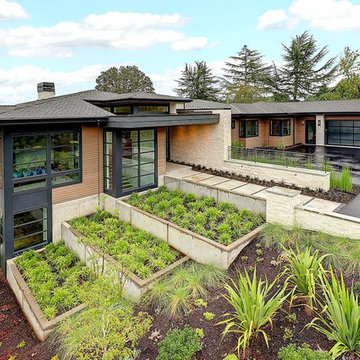
Ejemplo de fachada de casa multicolor actual grande de dos plantas con revestimientos combinados, tejado plano y techo verde
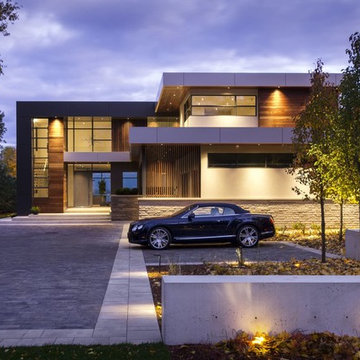
Imagen de fachada de casa multicolor actual grande de dos plantas con revestimientos combinados, tejado plano y techo verde
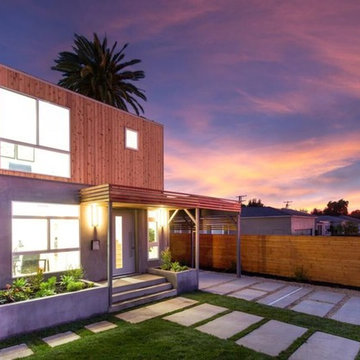
Imagen de fachada de casa multicolor minimalista grande de dos plantas con revestimientos combinados, tejado plano y techo verde
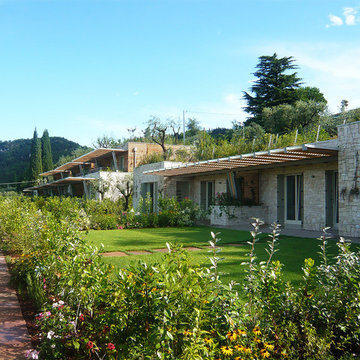
Imagen de fachada de casa beige campestre de dos plantas con revestimientos combinados, tejado plano y techo verde
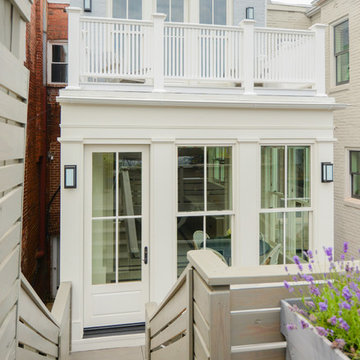
Ejemplo de fachada de casa pareada blanca clásica de tamaño medio de dos plantas con revestimientos combinados, tejado plano y techo verde
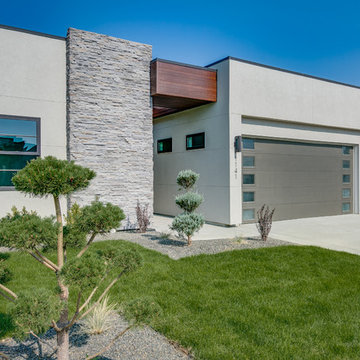
Imagen de fachada de casa gris minimalista grande de dos plantas con revestimientos combinados, tejado plano y techo verde
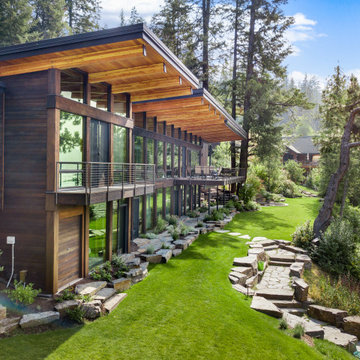
Ejemplo de fachada de casa multicolor contemporánea grande de dos plantas con revestimientos combinados, tejado plano y techo verde
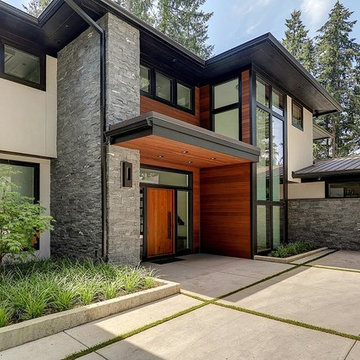
Diseño de fachada de casa blanca contemporánea grande de dos plantas con revestimientos combinados, tejado a cuatro aguas y techo verde

These modern condo buildings overlook downtown Minneapolis and are stunningly placed on a narrow lot that used to use one low rambler home. Each building has 2 condos, all with beautiful views. The main levels feel like you living in the trees and the upper levels have beautiful views of the skyline. The buildings are a combination of metal and stucco. The heated driveway carries you down between the buildings to the garages beneath the units. Each unit has a separate entrance and has been customized entirely by each client.
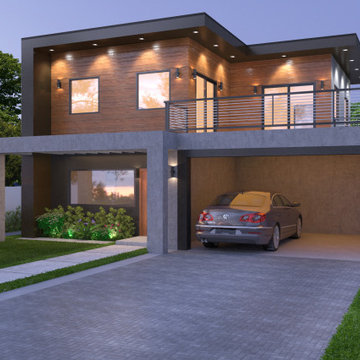
Ejemplo de fachada de casa marrón actual grande de dos plantas con revestimientos combinados, tejado plano y techo verde
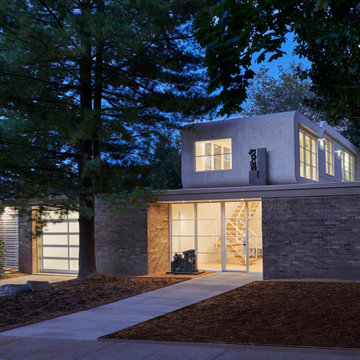
Designed in 1970 for an art collector, the existing referenced 70’s architectural principles. With its cadence of ‘70’s brick masses punctuated by a garage and a 4-foot-deep entrance recess. This recess, however, didn’t convey to the interior, which was occupied by disjointed service spaces. To solve, service spaces are moved and reorganized in open void in the garage. (See plan) This also organized the home: Service & utility on the left, reception central, and communal living spaces on the right.
To maintain clarity of the simple one-story 70’s composition, the second story add is recessive. A flex-studio/extra bedroom and office are designed ensuite creating a slender form and orienting them front to back and setting it back allows the add recede. Curves create a definite departure from the 70s home and by detailing it to "hover like a thought" above the first-floor roof and mentally removable sympathetic add.Existing unrelenting interior walls and a windowless entry, although ideal for fine art was unconducive for the young family of three. Added glass at the front recess welcomes light view and the removal of interior walls not only liberate rooms to communicate with each other but also reinform the cleared central entry space as a hub.
Even though the renovation reinforms its relationship with art, the joy and appreciation of art was not dismissed. A metal sculpture lost in the corner of the south side yard bumps the sculpture at the front entrance to the kitchen terrace over an added pedestal. (See plans) Since the roof couldn’t be railed without compromising the one-story '70s composition, the sculpture garden remains physically inaccessible however mirrors flanking the chimney allow the sculptures to be appreciated in three dimensions. The mirrors also afford privacy from the adjacent Tudor's large master bedroom addition 16-feet away.
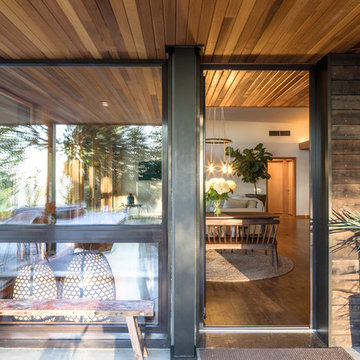
The home features Zola’s Classic Clad line of windows and doors, offering thermal performance that far exceed most domestic windows. This line is an excellent choice for energy-efficient projects that are not seeking the highest levels of performance, but still appreciate the beauty and durability of a fine, custom-crafted window. Featuring a 68mm deep frame and double glazing.
Poppi Photography
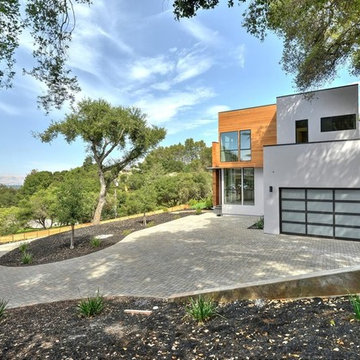
Ultra Modern house constructed with Light steel gauge framing by LIVIO, formerly known as Aron Builders.
Foto de fachada de casa gris contemporánea grande de dos plantas con revestimientos combinados, tejado plano y techo verde
Foto de fachada de casa gris contemporánea grande de dos plantas con revestimientos combinados, tejado plano y techo verde
343 ideas para fachadas con revestimientos combinados y techo verde
5