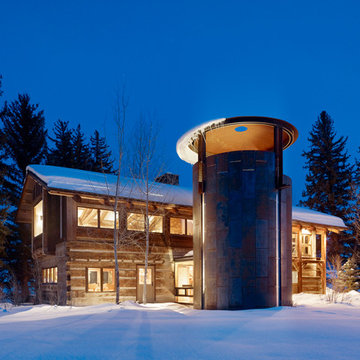115 ideas para fachadas con revestimientos combinados
Filtrar por
Presupuesto
Ordenar por:Popular hoy
21 - 40 de 115 fotos
Artículo 1 de 3
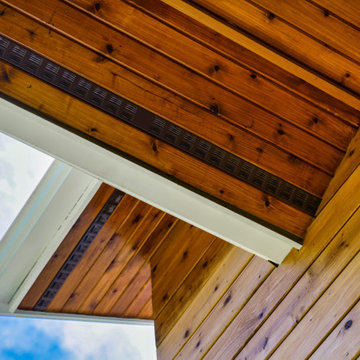
Cedar rainscreen with v-groove soffit installation, provides the ideal off wall barrier, while allowing moisture to drain and evaporate.
Foto de fachada de casa clásica renovada de tamaño medio de dos plantas con revestimientos combinados
Foto de fachada de casa clásica renovada de tamaño medio de dos plantas con revestimientos combinados
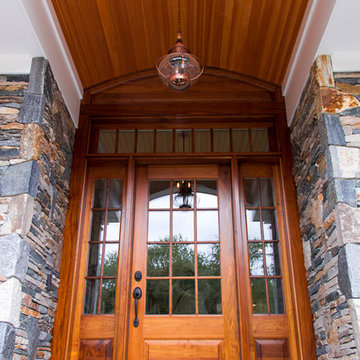
Ejemplo de fachada beige de estilo americano de dos plantas con revestimientos combinados
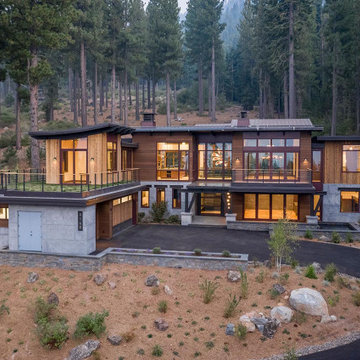
For this ski-in, ski-out mountainside property, the intent was to create an architectural masterpiece that was simple, sophisticated, timeless and unique all at the same time. The clients wanted to express their love for Japanese-American craftsmanship, so we incorporated some hints of that motif into the designs.
The high cedar wood ceiling and exposed curved steel beams are dramatic and reveal a roofline nodding to a traditional pagoda design. Striking bronze hanging lights span the kitchen and other unique light fixtures highlight every space. Warm walnut plank flooring and contemporary walnut cabinetry run throughout the home.
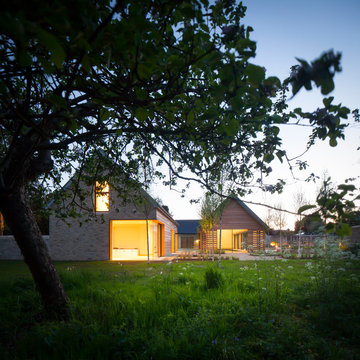
Ejemplo de fachada contemporánea de dos plantas con revestimientos combinados y tejado a dos aguas
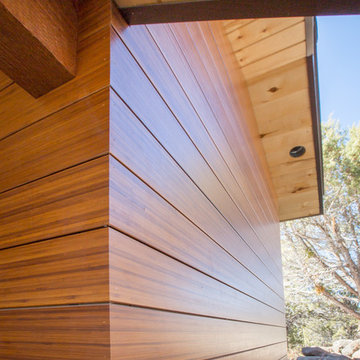
Photo: Ben Lehman www.lehmanimages.com
Foto de fachada marrón moderna de tamaño medio de una planta con revestimientos combinados y tejado a dos aguas
Foto de fachada marrón moderna de tamaño medio de una planta con revestimientos combinados y tejado a dos aguas
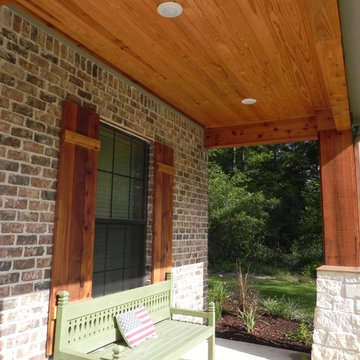
Ejemplo de fachada de estilo americano de tamaño medio de una planta con revestimientos combinados
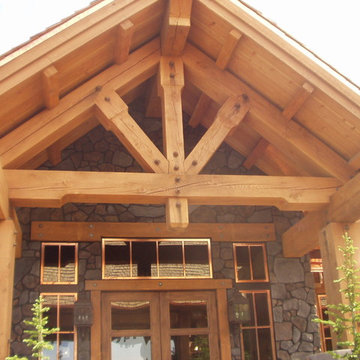
Modelo de fachada de piso multicolor rústica extra grande de dos plantas con revestimientos combinados, tejado a dos aguas y tejado de varios materiales
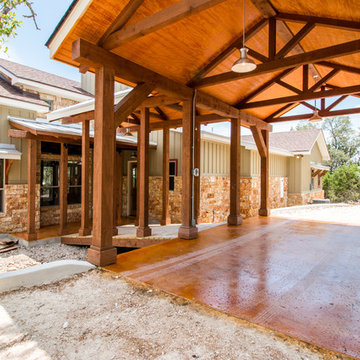
Diseño de fachada de casa verde rústica de tamaño medio de una planta con revestimientos combinados y tejado de varios materiales
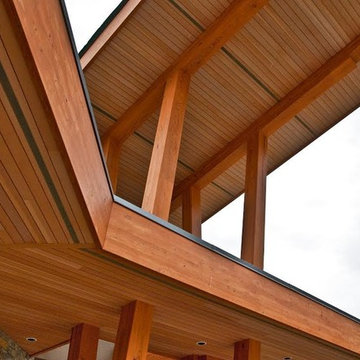
Foto de fachada de casa gris actual grande de tres plantas con revestimientos combinados, tejado plano y tejado de teja de barro
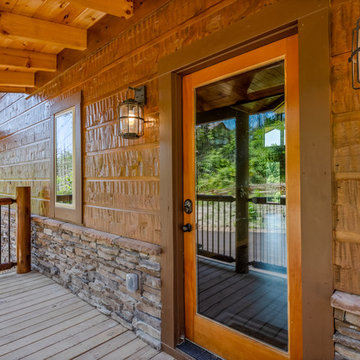
Imagen de fachada de casa marrón rural de tamaño medio de dos plantas con revestimientos combinados, tejado a dos aguas y tejado de metal
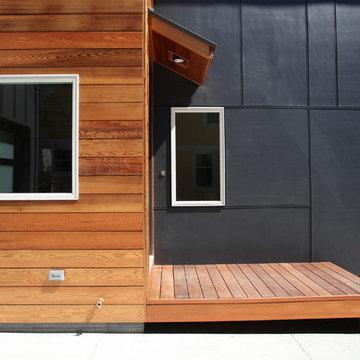
front entry with porch (photo: Bob Miller)
Foto de fachada de casa gris actual de tamaño medio de dos plantas con revestimientos combinados, tejado a dos aguas y tejado de teja de madera
Foto de fachada de casa gris actual de tamaño medio de dos plantas con revestimientos combinados, tejado a dos aguas y tejado de teja de madera
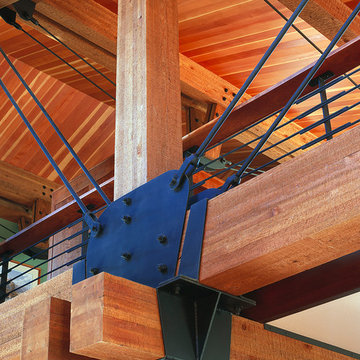
This vacation home, situated on a three acre wooded site, is an addition to the original modest house and garage. The program called for the addition of approximately 3,000 square feet to include living, dining, kitchen, and master bedroom space. A pavilion was created to the west of the existing house, with an internal bridge that spans a water element and connects both structures.
This strategy of separation allowed exploration of a new architecture that combined the timber tradition of the mountains with contemporary elements like expansive glass and an open plan. This is expressed by the great weight of the timber frame structure, which takes the form of two girder trusses that rest upon stone masses. On the west the truss is positioned outside the glass wall of the house. This creates a sense of depth that allows the building to dissolve into the landscape, and on a practical note, provides sun screening.
A.I.A. Wyoming Chapter Design Award of Merit 2001
Project Year: Pre-2005

Designed by Becker Henson Niksto Architects, the home has large gracious public rooms, thoughtful details and mixes traditional aesthetic with modern amenities. The floorplan of the nearly 4,000 square foot home allows for maximum flexibility. The finishes and fixtures, selected by interior designer, Jenifer Archer, add refinement and comfort.
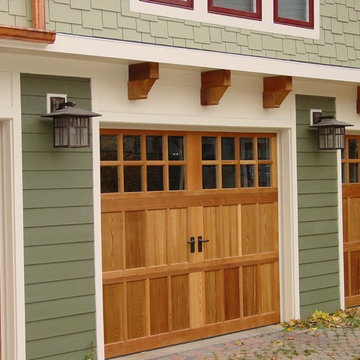
An absolutely gorgeous whole house remodel in Wheaton, IL. The failing original stucco exterior was removed and replaced with a variety of low-maintenance options. From the siding to the roof, no details were overlooked on this head turner.
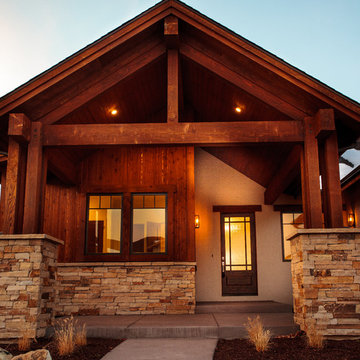
Imagen de fachada de casa marrón rural de tamaño medio de una planta con revestimientos combinados, tejado a dos aguas y tejado de teja de madera
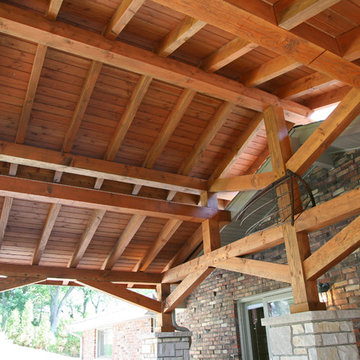
This East Troy home on Booth Lake had a few drainage issues that needed to be resolved, but one thing was clear, the homeowners knew with the proper design features, their property had amazing potential to be a fixture on the lake.
Starting with a redesign of the backyard, including retaining walls and other drainage features, the home was then ready for a radical facelift. We redesigned the entry of the home with a timber frame portico/entryway. The entire portico was built with the old-world artistry of a mortise and tenon framing method. We also designed and installed a new deck and patio facing the lake, installed an integrated driveway and sidewalk system throughout the property and added a splash of evening effects with some beautiful architectural lighting around the house.
A Timber Tech deck with Radiance cable rail system was added off the side of the house to increase lake viewing opportunities and a beautiful stamped concrete patio was installed at the lower level of the house for additional lounging.
Lastly, the original detached garage was razed and rebuilt with a new design that not only suits our client’s needs, but is designed to complement the home’s new look. The garage was built with trusses to create the tongue and groove wood cathedral ceiling and the storage area to the front of the garage. The secondary doors on the lakeside of the garage were installed to allow our client to drive his golf cart along the crushed granite pathways and to provide a stunning view of Booth Lake from the multi-purpose garage.
Photos by Beth Welsh, Interior Changes
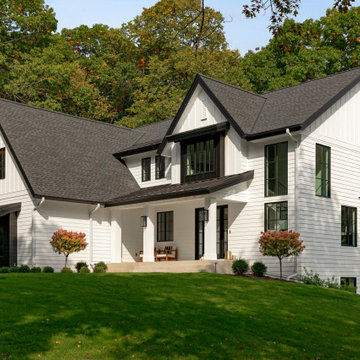
Foto de fachada de casa blanca y negra de dos plantas con revestimientos combinados y tejado de varios materiales
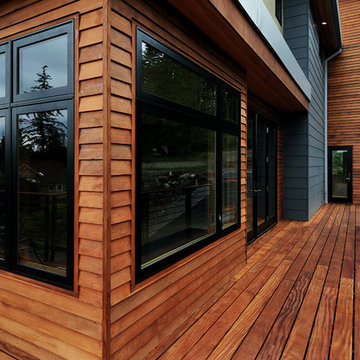
NW Washington custom contemporary home with mixed siding materials and a wonderfully expansive elevated wrap around deck!
Foto de fachada contemporánea extra grande de dos plantas con revestimientos combinados y tejado de un solo tendido
Foto de fachada contemporánea extra grande de dos plantas con revestimientos combinados y tejado de un solo tendido
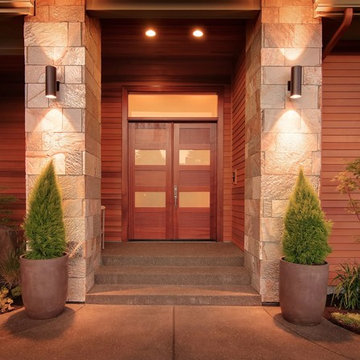
Gregory Spec
Imagen de fachada beige actual grande de dos plantas con revestimientos combinados
Imagen de fachada beige actual grande de dos plantas con revestimientos combinados
115 ideas para fachadas con revestimientos combinados
2
