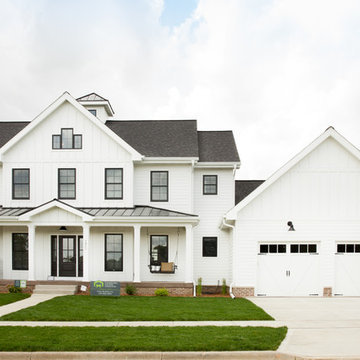22.476 ideas para fachadas con revestimiento de vinilo
Filtrar por
Presupuesto
Ordenar por:Popular hoy
81 - 100 de 22.476 fotos
Artículo 1 de 2
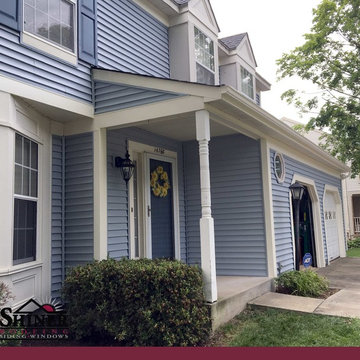
Imagen de fachada de casa azul grande de dos plantas con revestimiento de vinilo, tejado a dos aguas y tejado de teja de madera
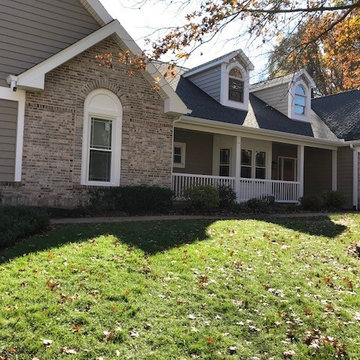
Crane SolidCore Double 7"wide x 16' long Insulated Vinyl Siding, Afco - Wellington style aluminum load bearing columns, new vinyl railing with square pickets, PVC trim boards and panels - some custom cut or bent, new Triple 3" vinyl Hidden Vent soffit, new custom bent aluminum fascia board covers and new Polaris UltraWeld premium vinyl replacement windows with internal Prairie Grids
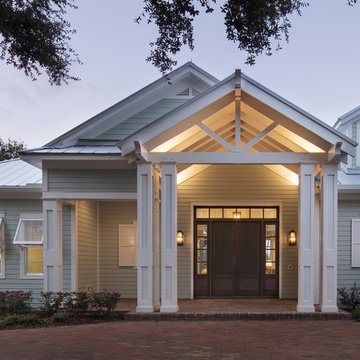
4 beds 5 baths 4,447 sqft
RARE FIND! NEW HIGH-TECH, LAKE FRONT CONSTRUCTION ON HIGHLY DESIRABLE WINDERMERE CHAIN OF LAKES. This unique home site offers the opportunity to enjoy lakefront living on a private cove with the beauty and ambiance of a classic "Old Florida" home. With 150 feet of lake frontage, this is a very private lot with spacious grounds, gorgeous landscaping, and mature oaks. This acre plus parcel offers the beauty of the Butler Chain, no HOA, and turn key convenience. High-tech smart house amenities and the designer furnishings are included. Natural light defines the family area featuring wide plank hickory hardwood flooring, gas fireplace, tongue and groove ceilings, and a rear wall of disappearing glass opening to the covered lanai. The gourmet kitchen features a Wolf cooktop, Sub-Zero refrigerator, and Bosch dishwasher, exotic granite counter tops, a walk in pantry, and custom built cabinetry. The office features wood beamed ceilings. With an emphasis on Florida living the large covered lanai with summer kitchen, complete with Viking grill, fridge, and stone gas fireplace, overlook the sparkling salt system pool and cascading spa with sparkling lake views and dock with lift. The private master suite and luxurious master bath include granite vanities, a vessel tub, and walk in shower. Energy saving and organic with 6-zone HVAC system and Nest thermostats, low E double paned windows, tankless hot water heaters, spray foam insulation, whole house generator, and security with cameras. Property can be gated.
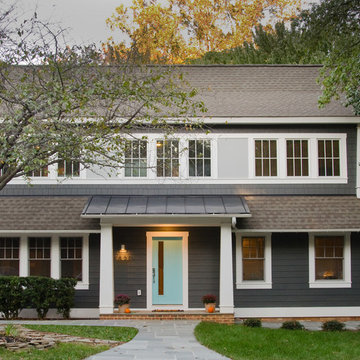
This one-story brick rambler from the 50s got a new 2nd Floor and a complete makeover. We moved the bedrooms upstairs, added a large kitchen and great room on the rear, and had enough space for an office on the 1st Floor. The blue door is the highlight of the new front portico.
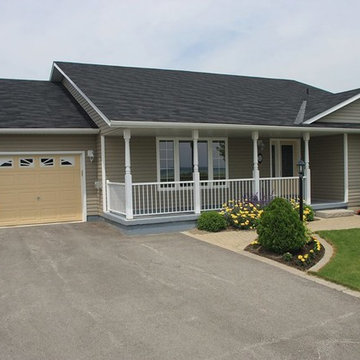
Imagen de fachada marrón clásica pequeña de una planta con revestimiento de vinilo y tejado a dos aguas
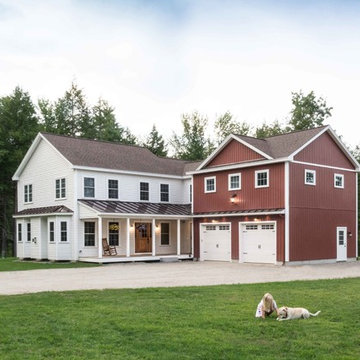
This 2,880 sq. ft. Windham home mixes the bright neutrals of a modern farmhouse with the comforting character of traditional New England. There are four bedrooms and two and a half baths, including an expansive master suite over the garage.
Photos by Tessa Manning
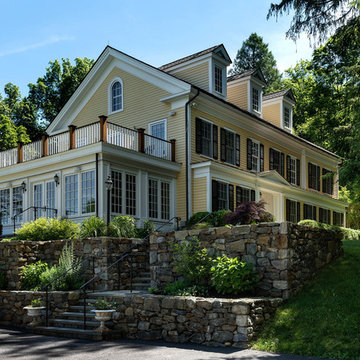
Rob Karosis: Photographer
Ejemplo de fachada de casa amarilla clásica de tamaño medio de dos plantas con revestimiento de vinilo, tejado a cuatro aguas y tejado de teja de madera
Ejemplo de fachada de casa amarilla clásica de tamaño medio de dos plantas con revestimiento de vinilo, tejado a cuatro aguas y tejado de teja de madera
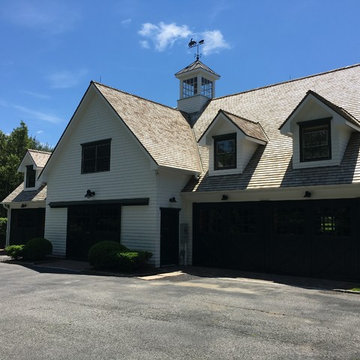
Used to Houzz horses , now pony's
The red ones from Italy !
Foto de fachada de casa blanca campestre grande de dos plantas con revestimiento de vinilo, tejado a dos aguas y tejado de teja de madera
Foto de fachada de casa blanca campestre grande de dos plantas con revestimiento de vinilo, tejado a dos aguas y tejado de teja de madera
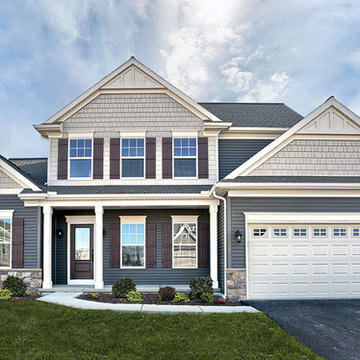
This 2-story home with a 1st floor Owner’s Suite features open living spaces, 3 bedrooms, a loft, 2.5 bathrooms, a 2-car garage, and nearly 2,500 square feet of space. The formal Dining Room with tray ceiling and a private Study are located at the front of the home, while the foyer leads to the 2-story Family Room with cozy gas fireplace at the rear of the home. The Kitchen opens to the Breakfast Nook and Family Room, and features granite counter tops and a raised breakfast bar counter for eat-in seating. Sliding glass doors in the Breakfast Nook provide access to the back yard patio.
The second floor includes bedrooms #2 and 3, a full bath, and a loft for flexible living space options.
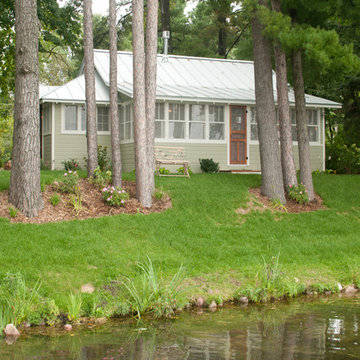
Photo Credit: Sanderson Photography, Inc. Green Bay, WI
Imagen de fachada verde marinera de una planta con revestimiento de vinilo y tejado a dos aguas
Imagen de fachada verde marinera de una planta con revestimiento de vinilo y tejado a dos aguas
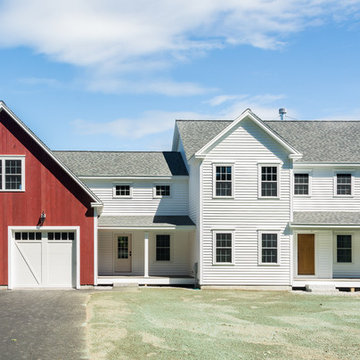
Modelo de fachada de casa blanca de estilo de casa de campo grande de dos plantas con revestimiento de vinilo, tejado a dos aguas y tejado de teja de madera
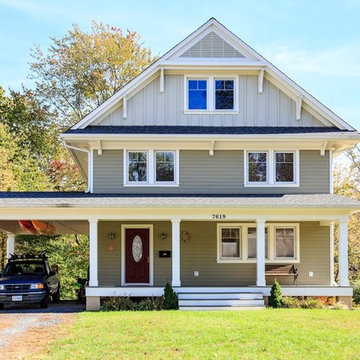
KU Downs
Foto de fachada beige campestre de tamaño medio de tres plantas con revestimiento de vinilo y tejado a dos aguas
Foto de fachada beige campestre de tamaño medio de tres plantas con revestimiento de vinilo y tejado a dos aguas
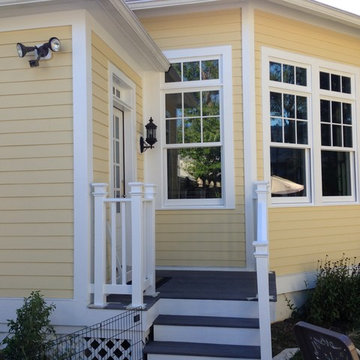
Modelo de fachada amarilla tradicional de dos plantas con revestimiento de vinilo
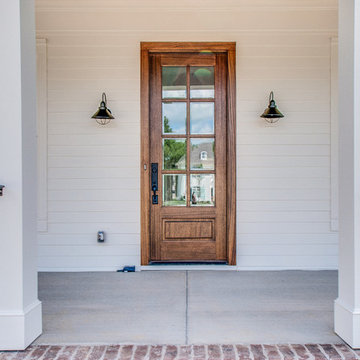
Diseño de fachada blanca tradicional grande de dos plantas con revestimiento de vinilo y tejado a dos aguas
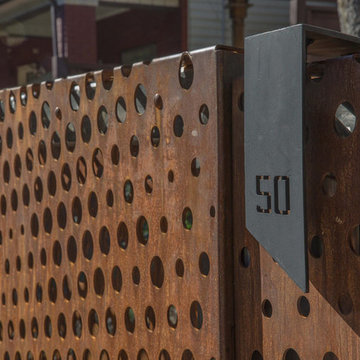
Foto de fachada gris clásica renovada de tamaño medio de tres plantas con revestimiento de vinilo y tejado plano
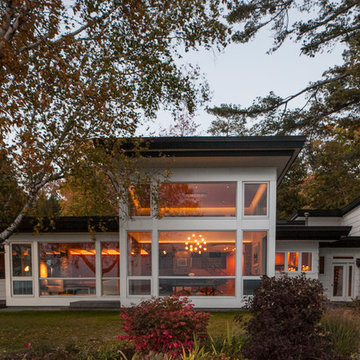
Modelo de fachada blanca retro grande a niveles con revestimiento de vinilo y tejado plano
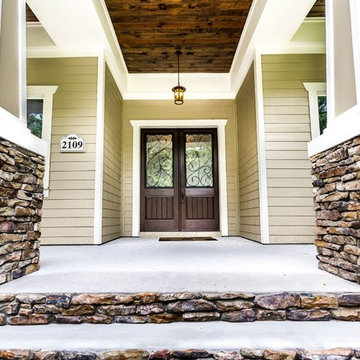
Diseño de fachada beige de estilo americano de tamaño medio de una planta con revestimiento de vinilo y tejado a cuatro aguas
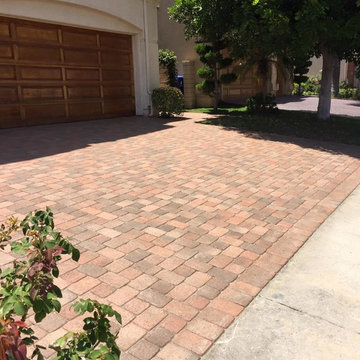
Modelo de fachada beige mediterránea de tamaño medio de una planta con revestimiento de vinilo
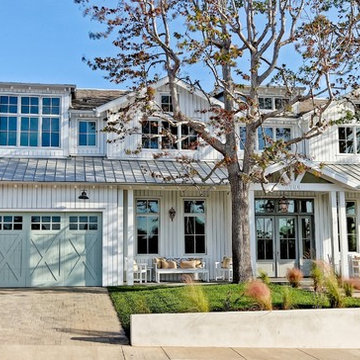
New custom house in the Tree Section of Manhattan Beach, California. Custom built and interior design by Titan&Co.
Modern Farmhouse
Modelo de fachada blanca de estilo de casa de campo grande de dos plantas con revestimiento de vinilo y tejado a dos aguas
Modelo de fachada blanca de estilo de casa de campo grande de dos plantas con revestimiento de vinilo y tejado a dos aguas
22.476 ideas para fachadas con revestimiento de vinilo
5
