173 ideas para fachadas con revestimiento de vidrio y tejado de metal
Filtrar por
Presupuesto
Ordenar por:Popular hoy
21 - 40 de 173 fotos
Artículo 1 de 3
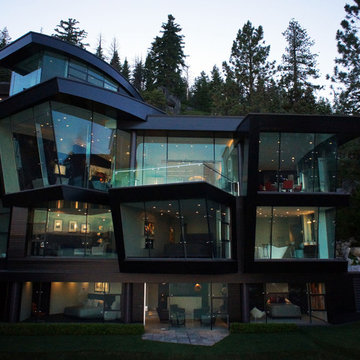
Twilight Close-up
Photographer: Paul Roysdon - Aero Analysis LLC
Foto de fachada de casa contemporánea grande de tres plantas con revestimiento de vidrio, tejado plano y tejado de metal
Foto de fachada de casa contemporánea grande de tres plantas con revestimiento de vidrio, tejado plano y tejado de metal

Front entrance to home. Main residential enterance is the walkway to the blue door. The ground floor is the owner's metal works studio.
Anice Hochlander, Hoachlander Davis Photography LLC
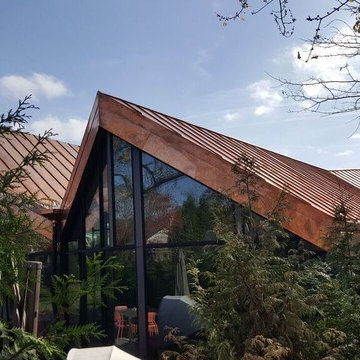
Foto de fachada de casa actual con revestimiento de vidrio, tejado a dos aguas y tejado de metal
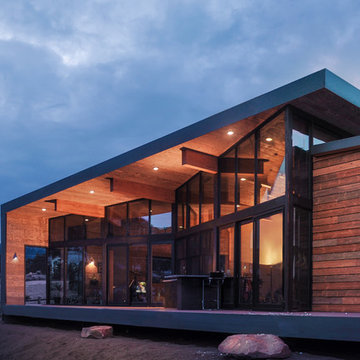
DUTCHish.com
Nestled at the foot of Rocky Mountain National Park is a modern cabin that celebrates the outdoors. The home wraps up from the site, framing the Great Room with views of the meadows and mountain range beyond.
Keep it simple: rustic materials meet modern form to make a timeless home. The owners sought a space that enabled them to engage with the grandeur of the Rockies, embodied their beliefs in sustainability and provided a home for entertaining friends and guests alike.
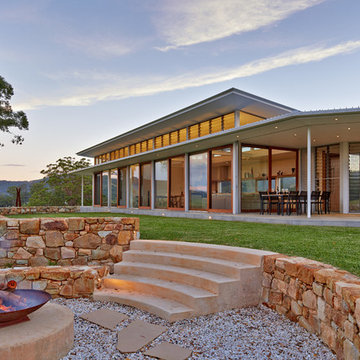
Marian Riabic
Ejemplo de fachada de casa contemporánea grande de una planta con revestimiento de vidrio, tejado plano y tejado de metal
Ejemplo de fachada de casa contemporánea grande de una planta con revestimiento de vidrio, tejado plano y tejado de metal

Imagen de fachada de casa marrón rústica grande de dos plantas con revestimiento de vidrio, tejado de un solo tendido, tejado de metal y escaleras
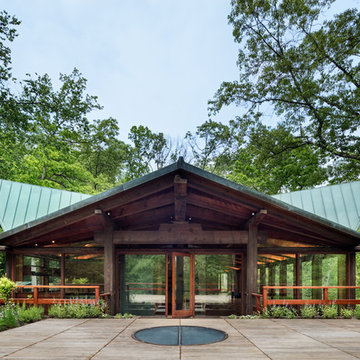
Built by the founder of Dansk, Beckoning Path lies in wonderfully landscaped grounds overlooking a private pond. Taconic Builders was privileged to renovate the property for its current owner.
Architect: Barlis Wedlick Architect
Photo Credit: Peter Aarron/ Esto
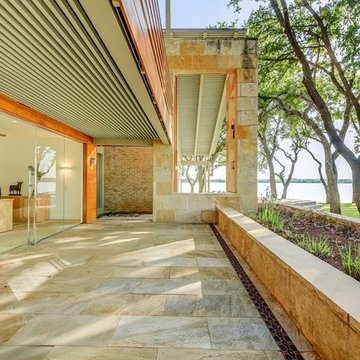
Photos @ Eric Carvajal
Modelo de fachada de casa vintage de dos plantas con revestimiento de vidrio y tejado de metal
Modelo de fachada de casa vintage de dos plantas con revestimiento de vidrio y tejado de metal
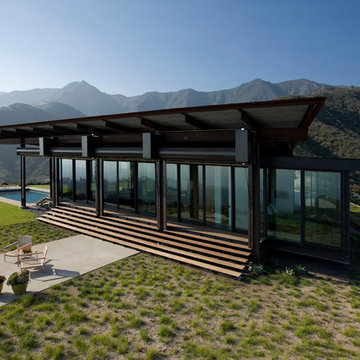
Foto de fachada de casa moderna grande de una planta con revestimiento de vidrio, tejado plano y tejado de metal
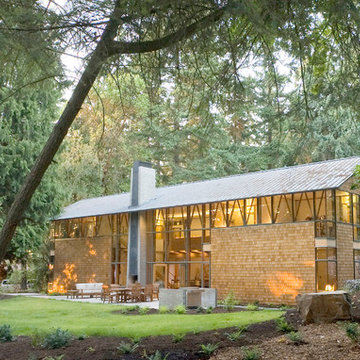
Art Grice
Imagen de fachada de casa marrón industrial grande de dos plantas con revestimiento de vidrio, tejado a dos aguas y tejado de metal
Imagen de fachada de casa marrón industrial grande de dos plantas con revestimiento de vidrio, tejado a dos aguas y tejado de metal

Daytime view of home from side of cliff. This home has wonderful views of the Potomac River and the Chesapeake and Ohio Canal park.
Anice Hoachlander, Hoachlander Davis Photography LLC
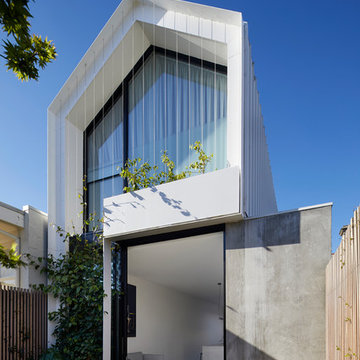
Lillie Thompson
Foto de fachada de casa blanca actual de dos plantas con revestimiento de vidrio, tejado a dos aguas y tejado de metal
Foto de fachada de casa blanca actual de dos plantas con revestimiento de vidrio, tejado a dos aguas y tejado de metal
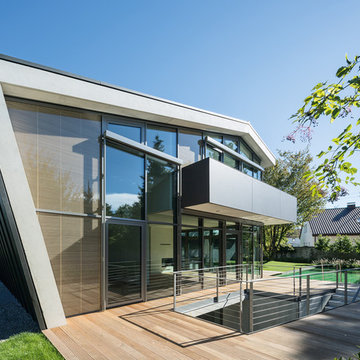
Modelo de fachada de casa gris contemporánea de tamaño medio de dos plantas con revestimiento de vidrio, tejado plano y tejado de metal
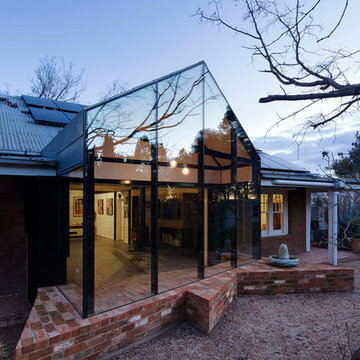
House extension and renovation for a Chef-come-Artist/Collector and his partner in Malmsbury, Victoria.
Built by Warren Hughes Builders & Renovators.
Ben Hosking Architectural Photography
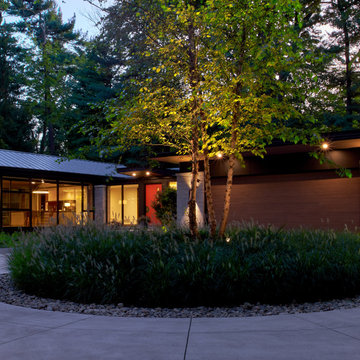
Foto de fachada de casa multicolor actual grande de una planta con revestimiento de vidrio, tejado a dos aguas y tejado de metal
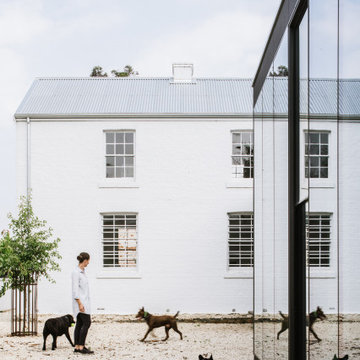
Understanding the significant heritage value of the Symmons Plains homestead, our clients approached the project with a clear vision; to restore the aging original buildings, then introduce functional, contemporary elements that would remain sensitive to the 19th century architecture.
As is typical of early Georgian homes, the original homestead was quite stripped back, austere and utilitarian in appearance. The new lightweight, highly glazed insertions reflect this simplicity in form and proportion, while their transparency and reduced height allow the original heritage buildings to take prominence in the design.
The new intervention, essentially a long extruded tube, connects both outbuildings and the rear wing of the homestead into one single consolidated structure. This connection activates the entire cluster of buildings, transforming forgotten spaces into living, social additions to the family home.
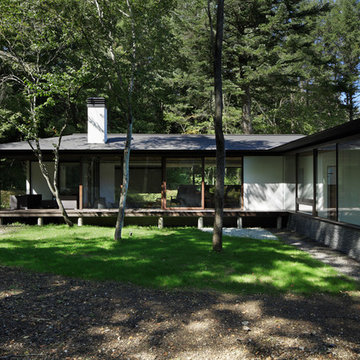
外観
Imagen de fachada de casa multicolor moderna a niveles con tejado a cuatro aguas, tejado de metal y revestimiento de vidrio
Imagen de fachada de casa multicolor moderna a niveles con tejado a cuatro aguas, tejado de metal y revestimiento de vidrio
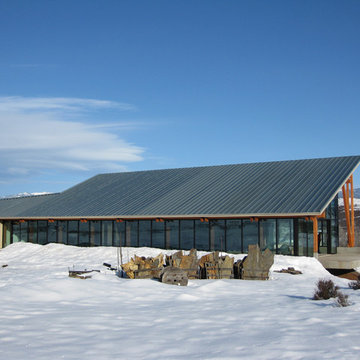
Exterior:
Set in a remote district just outside Halfway, Oregon, this working ranch required a water reserve for fire fighting for the newly constructed ranch house. This pragmatic requirement was the catalyst for the unique design approach — having the water reserve serve a dual purpose: fitness and firefighting. Borrowing from the surrounding landscape, two masses — one gabled mass and one shed form — are skewed to each other, recalling the layered hills that surround the home. Internally, the two masses give way to an open, unencumbered space. The use of wood timbers, so fitting for this setting, forms the rhythm to the design, with glass infill opening the space to the surrounding landscape. The calm blue pool brings all of these elements together, serving as a complement to the green prairie in summer and the snow-covered hills in winter.

The backyard with an all-glass office/ADU (accessory dwelling unit).
Ejemplo de fachada blanca y blanca actual pequeña de una planta con revestimiento de vidrio, tejado plano, microcasa y tejado de metal
Ejemplo de fachada blanca y blanca actual pequeña de una planta con revestimiento de vidrio, tejado plano, microcasa y tejado de metal
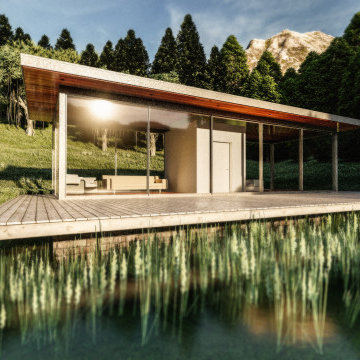
Small glass retreat on a mountain lake. A small simple tiny house connected to nature.
Diseño de fachada de casa gris escandinava pequeña de una planta con revestimiento de vidrio, tejado plano y tejado de metal
Diseño de fachada de casa gris escandinava pequeña de una planta con revestimiento de vidrio, tejado plano y tejado de metal
173 ideas para fachadas con revestimiento de vidrio y tejado de metal
2