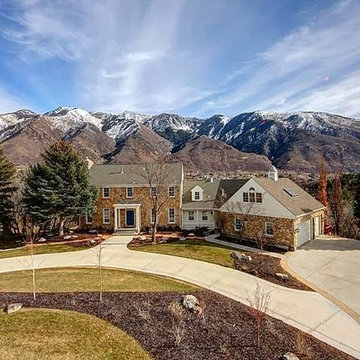710 ideas para fachadas con revestimiento de piedra y tejado a la holandesa
Filtrar por
Presupuesto
Ordenar por:Popular hoy
161 - 180 de 710 fotos
Artículo 1 de 3
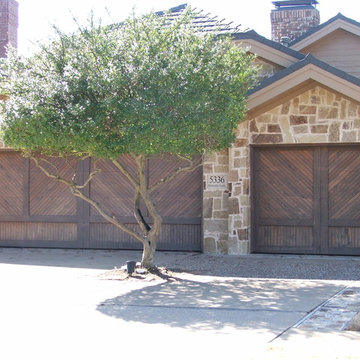
The West Plano home built in the 1980's was given an updated look by removing the brick facade and replacing with stone and installing cedar garage doors.
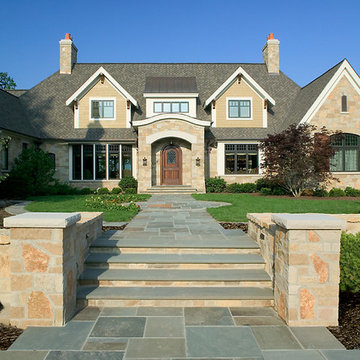
Reminiscent of gabled stone and shake houses found dotted across the picturesque countryside of The United Kingdom, Two Creeks brings the best of English Country style “across the pond,” and updates it for functionality. From the European courtyard at the front of the house, to the sweeping circular staircase found just inside the entrance, everything about Two Creeks speaks of the quality and style of the past.
Designed on an efficient L-shape, and spreading out over more than 8,000 square feet on three levels, this distinctive home boasts a fashionable façade of low-maintenance stone and shake similar to those found on European manor homes. While the style is inspired by the past, the four-car garage is conveniently modern, with easy access to a circular front drive. Other exterior highlights include a grand walkway leading from the circular drive to a covered front entrance, and a variety of vintage-style windows, including transom, cameo and leaded glass. Shutters accompany many of the windows, and stone accents throughout the design add to the home’s sense of timeless European charm.
Once inside, you’ll discover that the interior appeal equals that of the exterior. Intricate paneled doors and moldings give the feeling of age and elegance, while large rooms and open spaces keep it light-filled and contemporary. Floor plan highlights include a large entrance foyer containing a three-story spiral staircase, and a nearby open living area with a two-sided fireplace and circular dining room. Easily accessed from the dining space are the exquisite country-style kitchen and cozy hearth room, along with the home’s outdoor entertaining spaces, including a patio and screened porch. A first floor master suite adjacent to the study gives the feel of a private retreat, while three bedrooms and a second floor living room give children plenty of their own space to spread out. The lower level contains the family areas, including a home theater, billiards and exercise center.
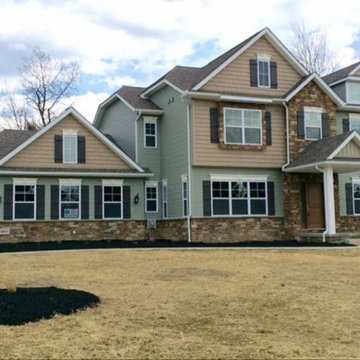
Our team of professionals installed the exterior finishes on this beautiful home.
Modelo de fachada de casa verde de estilo americano grande de dos plantas con revestimiento de piedra, tejado a la holandesa y tejado de teja de madera
Modelo de fachada de casa verde de estilo americano grande de dos plantas con revestimiento de piedra, tejado a la holandesa y tejado de teja de madera
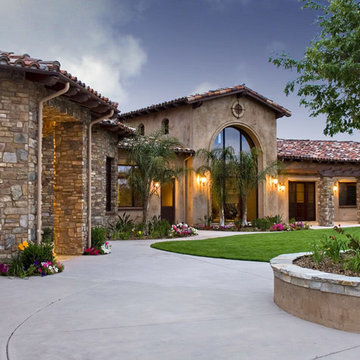
Imagen de fachada beige extra grande de una planta con revestimiento de piedra y tejado a la holandesa
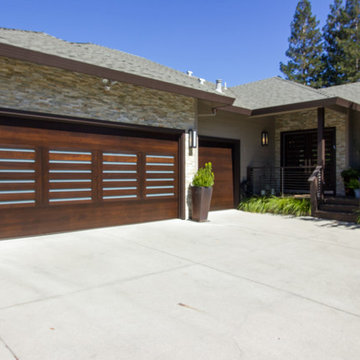
Custom wood garage doors with central door featuring a linear custom glass design to mimic the double front door.
Ejemplo de fachada beige actual grande de una planta con revestimiento de piedra y tejado a la holandesa
Ejemplo de fachada beige actual grande de una planta con revestimiento de piedra y tejado a la holandesa
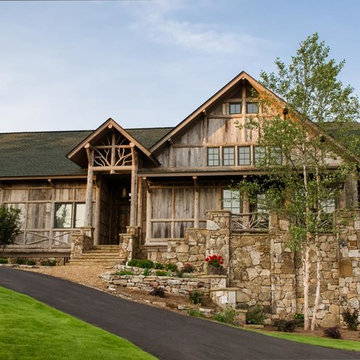
Foto de fachada beige rural grande de dos plantas con revestimiento de piedra y tejado a la holandesa
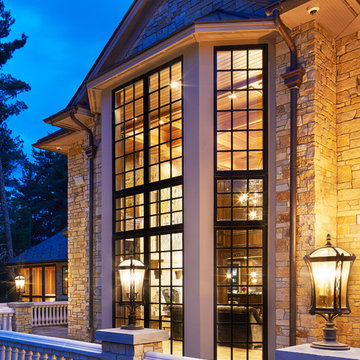
Martha O'Hara Interiors, Interior Design & Photo Styling | Corey Gaffer, Photography | Please Note: All “related,” “similar,” and “sponsored” products tagged or listed by Houzz are not actual products pictured. They have not been approved by Martha O’Hara Interiors nor any of the professionals credited. For information about our work, please contact design@oharainteriors.com.
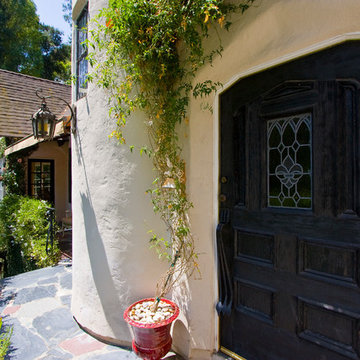
Interior design project by Laura Lee Interiors.
Foto de fachada de casa beige clásica grande de dos plantas con revestimiento de piedra, tejado a la holandesa y tejado de teja de madera
Foto de fachada de casa beige clásica grande de dos plantas con revestimiento de piedra, tejado a la holandesa y tejado de teja de madera
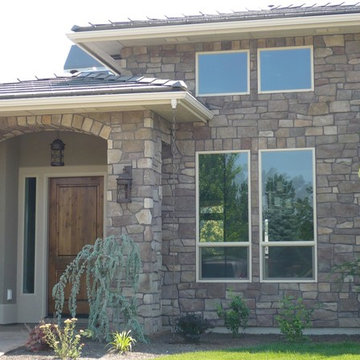
Coronado Tuscan Villa Florentine manufactured stone.
Foto de fachada marrón tradicional renovada grande de dos plantas con revestimiento de piedra y tejado a la holandesa
Foto de fachada marrón tradicional renovada grande de dos plantas con revestimiento de piedra y tejado a la holandesa

Foto de fachada de casa marrón de estilo americano extra grande a niveles con revestimiento de piedra, tejado a la holandesa y tejado de teja de madera
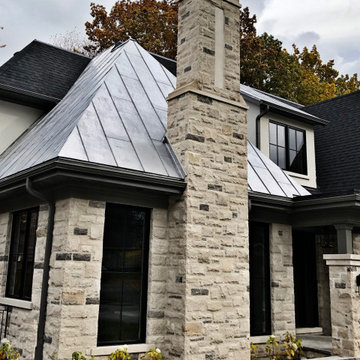
New Age Design
Imagen de fachada de casa multicolor clásica renovada de tamaño medio de dos plantas con revestimiento de piedra, tejado a la holandesa y tejado de varios materiales
Imagen de fachada de casa multicolor clásica renovada de tamaño medio de dos plantas con revestimiento de piedra, tejado a la holandesa y tejado de varios materiales
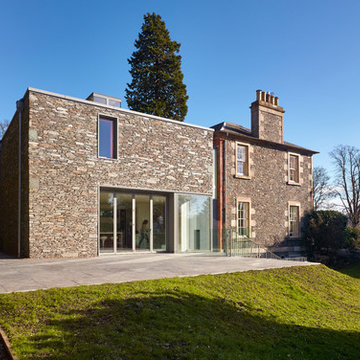
SHA
Ejemplo de fachada marrón clásica de tamaño medio de tres plantas con revestimiento de piedra y tejado a la holandesa
Ejemplo de fachada marrón clásica de tamaño medio de tres plantas con revestimiento de piedra y tejado a la holandesa
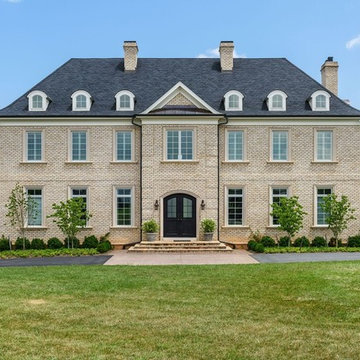
Ejemplo de fachada de casa beige tradicional grande de dos plantas con revestimiento de piedra, tejado a la holandesa y tejado de teja de madera
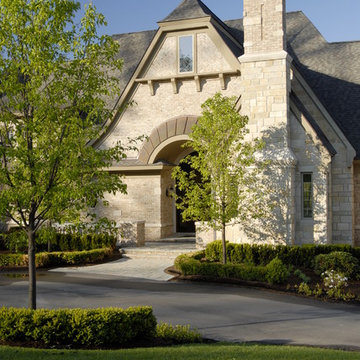
J William Construction
Foto de fachada tradicional con revestimiento de piedra y tejado a la holandesa
Foto de fachada tradicional con revestimiento de piedra y tejado a la holandesa
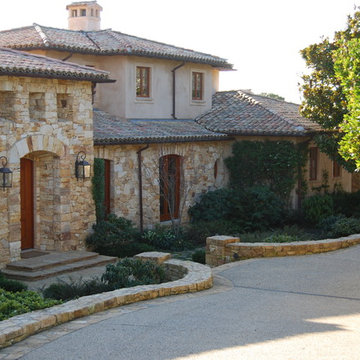
Ejemplo de fachada de casa beige de estilo americano grande de dos plantas con revestimiento de piedra, tejado a la holandesa y tejado de teja de barro
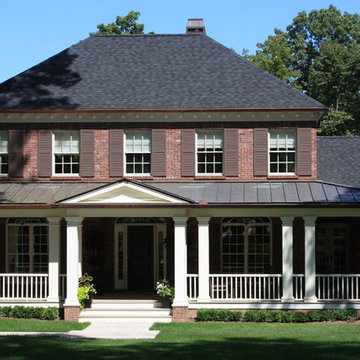
Diseño de fachada de casa roja tradicional grande de dos plantas con revestimiento de piedra y tejado a la holandesa
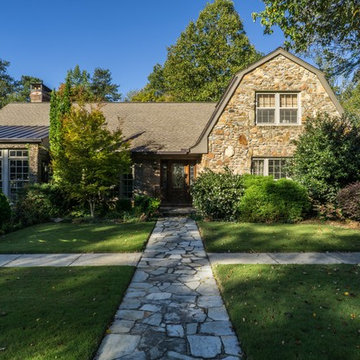
Barbara Brown Photography
Foto de fachada de casa azul tradicional de tamaño medio de dos plantas con revestimiento de piedra, tejado a la holandesa y tejado de teja de madera
Foto de fachada de casa azul tradicional de tamaño medio de dos plantas con revestimiento de piedra, tejado a la holandesa y tejado de teja de madera
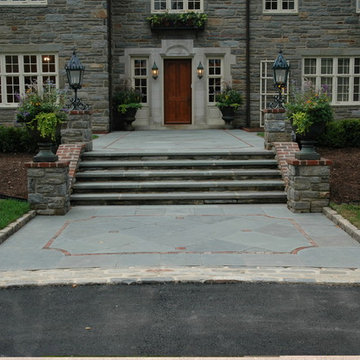
Ejemplo de fachada de casa gris tradicional grande de dos plantas con revestimiento de piedra y tejado a la holandesa
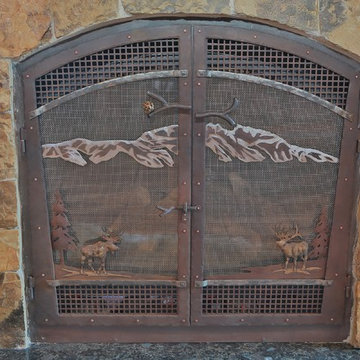
Ashley Wilkerson Photographers
Rustic Iron Decorative Moose Fireplace Doors
Ejemplo de fachada beige rural grande con revestimiento de piedra y tejado a la holandesa
Ejemplo de fachada beige rural grande con revestimiento de piedra y tejado a la holandesa
710 ideas para fachadas con revestimiento de piedra y tejado a la holandesa
9
