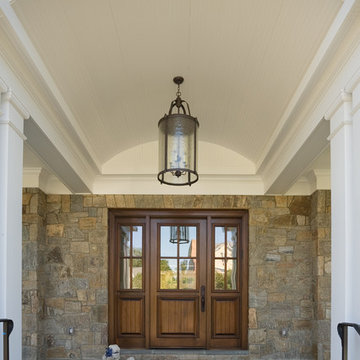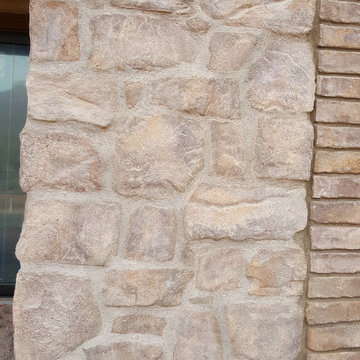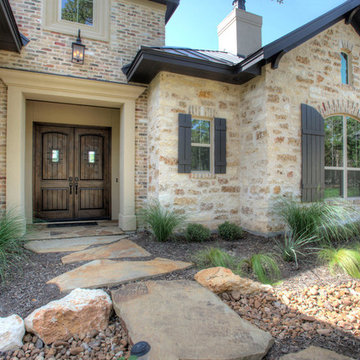380 ideas para fachadas con revestimiento de piedra
Filtrar por
Presupuesto
Ordenar por:Popular hoy
21 - 40 de 380 fotos
Artículo 1 de 3
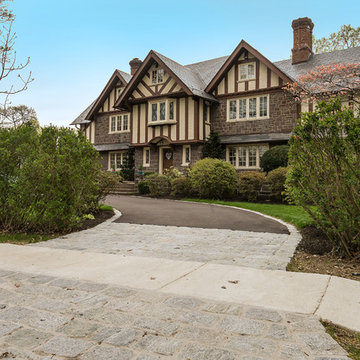
This three-story Tudor home features a purple field stone exterior. In addition to the exterior facades and deck, we also built the garden walls and laid the walkways and the trim along the driveway with Belgian block.
In this classic English Tudor home located in Penn Valley, PA, we renovated the kitchen, mudroom, deck, patio, and the exterior walkways and driveway. The European kitchen features high end finishes and appliances, and heated floors for year-round comfort! The outdoor areas are spacious and inviting. The open trellis over the hot tub provides just the right amount of shelter. These clients were referred to us by their architect, and we had a great time working with them to mix classic European styles in with contemporary, current spaces.
Rudloff Custom Builders has won Best of Houzz for Customer Service in 2014, 2015 2016, 2017 and 2019. We also were voted Best of Design in 2016, 2017, 2018, 2019 which only 2% of professionals receive. Rudloff Custom Builders has been featured on Houzz in their Kitchen of the Week, What to Know About Using Reclaimed Wood in the Kitchen as well as included in their Bathroom WorkBook article. We are a full service, certified remodeling company that covers all of the Philadelphia suburban area. This business, like most others, developed from a friendship of young entrepreneurs who wanted to make a difference in their clients’ lives, one household at a time. This relationship between partners is much more than a friendship. Edward and Stephen Rudloff are brothers who have renovated and built custom homes together paying close attention to detail. They are carpenters by trade and understand concept and execution. Rudloff Custom Builders will provide services for you with the highest level of professionalism, quality, detail, punctuality and craftsmanship, every step of the way along our journey together.
Specializing in residential construction allows us to connect with our clients early in the design phase to ensure that every detail is captured as you imagined. One stop shopping is essentially what you will receive with Rudloff Custom Builders from design of your project to the construction of your dreams, executed by on-site project managers and skilled craftsmen. Our concept: envision our client’s ideas and make them a reality. Our mission: CREATING LIFETIME RELATIONSHIPS BUILT ON TRUST AND INTEGRITY.
Photo Credit: Linda McManus Images
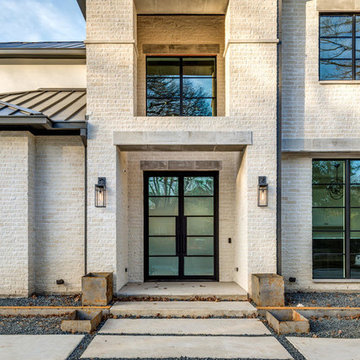
Diseño de fachada de casa blanca moderna grande de dos plantas con revestimiento de piedra, tejado a dos aguas y tejado de metal
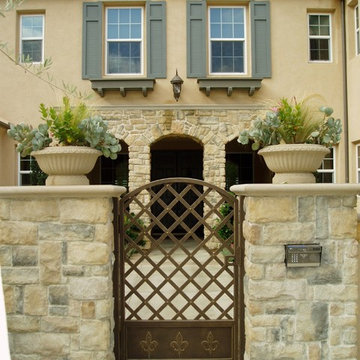
Design and build by Hill's landscapes inc, the design build co. outdoor pavilion, pool, clean lines
Ejemplo de fachada de casa beige mediterránea de dos plantas con revestimiento de piedra
Ejemplo de fachada de casa beige mediterránea de dos plantas con revestimiento de piedra
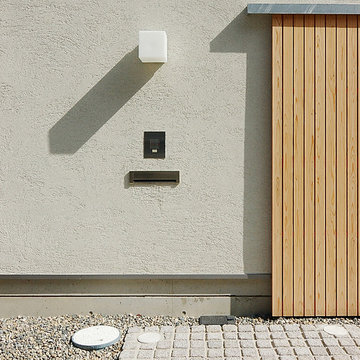
Modelo de fachada de casa blanca minimalista de tamaño medio de dos plantas con revestimiento de piedra, tejado de un solo tendido y tejado de metal
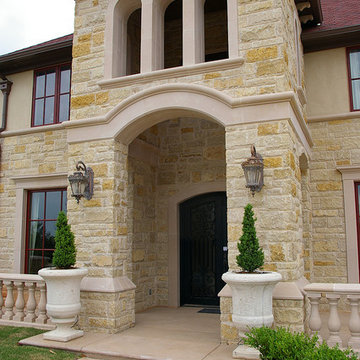
Foto de fachada mediterránea grande de dos plantas con revestimiento de piedra
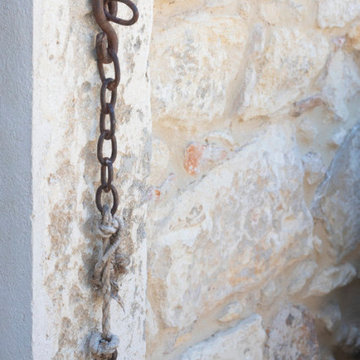
Façade en pierres apparentes d'une partie de la maison qui permet de conserver un aspect traditionnel des lieux dans une maison rénovée d'une manière plus contemporaine.
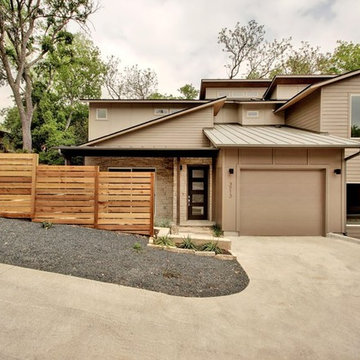
There are 2 buildings, 4 units total. Keeping within City of Austin regulations and impervious cover restrictions, we were limited to 1600-1700 square feet per unit.
Each unit boasts an open floor plan concept, lots of natural light with high windows and modern styling. All four units sold out soon after the first open house.
They are rated 3 stars with the Austin Energy Green program.
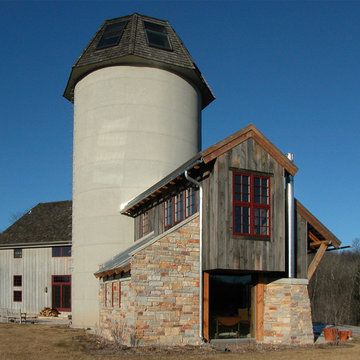
photo: Jim Gempeler, GMK architecture inc.
Diseño de fachada de estilo de casa de campo con revestimiento de piedra
Diseño de fachada de estilo de casa de campo con revestimiento de piedra
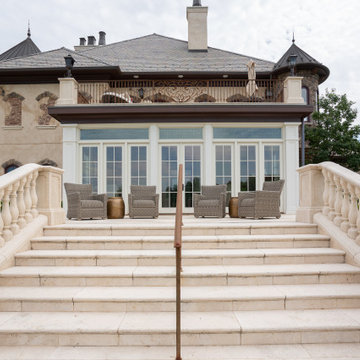
Builder: Builder Fish
Stones: Latte Travertine and Cafe Noir Marble
Imagen de fachada de casa marrón clásica extra grande de tres plantas con revestimiento de piedra y tejado de varios materiales
Imagen de fachada de casa marrón clásica extra grande de tres plantas con revestimiento de piedra y tejado de varios materiales
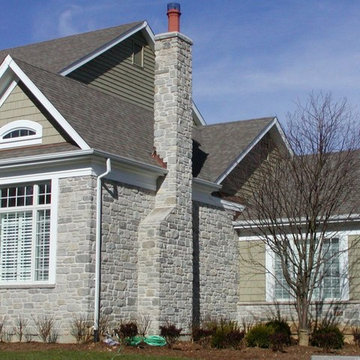
This house highlights the Quarry Mill's Stratford natural thin veneer. Glacier Ridge natural thin stone veneer from the Quarry Mill adds color and texture to this privacy wall. Glacier Ridge natural stone veneer contains browns, tans, and some gray tones. The assortment of rectangular shaped stones adds a deep, luxurious look to your project or home. The various sizes and shapes of Glacier Ridge stones make it easy to create a staggered pattern that works well for projects of any size.
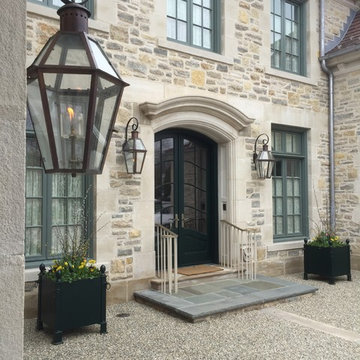
Significant Homes LLC
VanderHorn Architects
From grand estates, to exquisite country homes, to whole house renovations, the quality and attention to detail of a "Significant Homes" custom home is immediately apparent. Full time on-site supervision, a dedicated office staff and hand picked professional craftsmen are the team that take you from groundbreaking to occupancy. Every "Significant Homes" project represents 45 years of luxury homebuilding experience, and a commitment to quality widely recognized by architects, the press and, most of all....thoroughly satisfied homeowners. Our projects have been published in Architectural Digest 6 times along with many other publications and books. Though the lion share of our work has been in Fairfield and Westchester counties, we have built homes in Palm Beach, Aspen, Maine, Nantucket and Long Island.
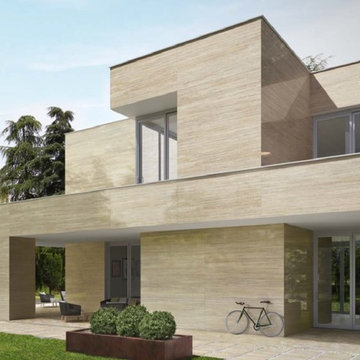
Caesar size ranges broadens with large slabs in 120x240 and 120x120 size. The 9mm thickness gives great resistance to loads and bending strength and makes the slabs perfect for floor and wall installation. consistent with the other 60mm-based sizes of Caesar range, the Project Evolution slabs allow for a reduction of cuts and wastes.
WALL
CLASSICO VERSO 120x240 polished
FLOOR
CLASSICO CONTRO 60x60 aextra20
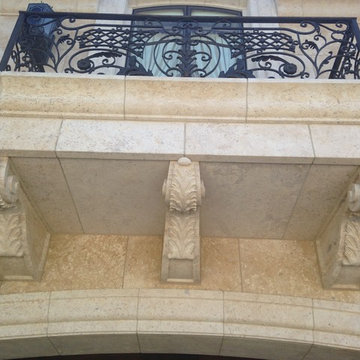
French Limestone "Lanvignes" architectural dimension stone used for both exterior and interior of custom residence in Newport Beach,CA. Cladding, veneer, balconies, corbels, entry door surround, interior flat and dimensional work. General Contractor: RDM General Contractors Architect/Designer: Christopher Kinne Stone Management: Monarch Stone International
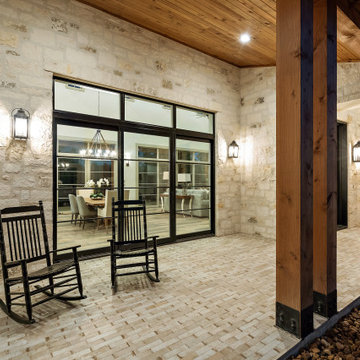
Hill Country Modern Farmhouse perfectly situated on a beautiful lot in the Hidden Springs development in Fredericksburg, TX.
Imagen de fachada de casa blanca de estilo de casa de campo grande de una planta con revestimiento de piedra, tejado a dos aguas y tejado de metal
Imagen de fachada de casa blanca de estilo de casa de campo grande de una planta con revestimiento de piedra, tejado a dos aguas y tejado de metal
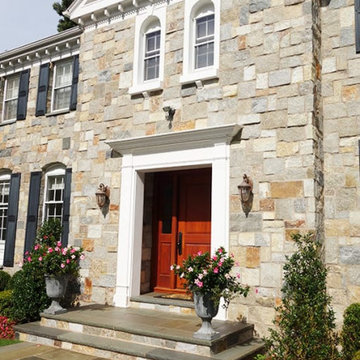
Plymouth natural thin stone veneer creates a unique and stunning exterior on this residential home. Plymouth is a natural blend of tight grained New England granite. The stone consists of soft beiges and greys with a natural and smooth texture. The black speckles within the stone give it a unique marbling that is sometimes referred to as salt and pepper. Plymouth is a castle rock style and characterized by the large rectangular pieces of stone. This style is also called square-rectangular or square-rec for short. The individual pieces can range from 4″-12″ in height. The castle rock style is most commonly found on large scale exterior projects.
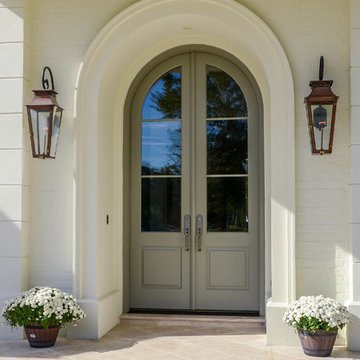
Home was built by Olde Orleans, Inc in Covington La. Jefferson Door supplied the custom 10 foot tall Mahogany exterior doors, 9 foot tall interior doors, windows (Krestmart), moldings, columns (HB&G) and door hardware (Emtek).
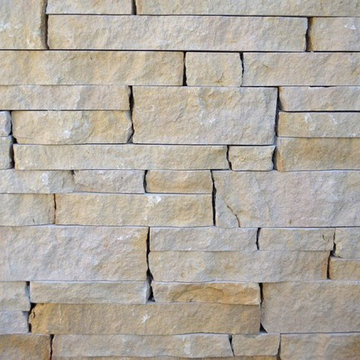
The Fine Line Collection is the ideal product line for a clean, classic, and contemporary design. Like the popular stone-panel product, this stone has a smaller height and straight lines on top and bottom; however, our material is individual stone pieces which allows for huge flexibility in regards to installation.
380 ideas para fachadas con revestimiento de piedra
2
