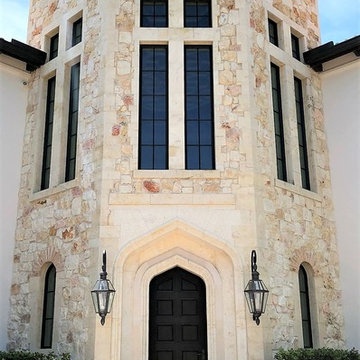380 ideas para fachadas con revestimiento de piedra
Filtrar por
Presupuesto
Ordenar por:Popular hoy
41 - 60 de 380 fotos
Artículo 1 de 3
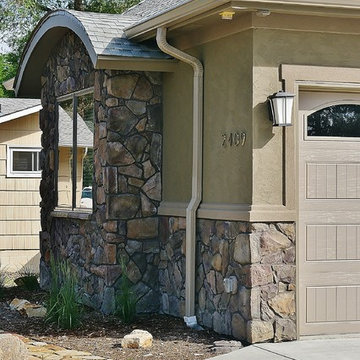
Ejemplo de fachada beige de estilo americano grande de una planta con revestimiento de piedra
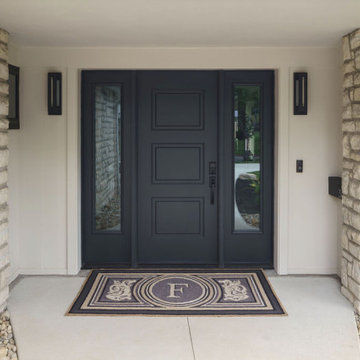
Exterior refresh - new front entry door with sidelights, lighting and paint
Diseño de fachada de casa beige tradicional renovada de tamaño medio de una planta con revestimiento de piedra
Diseño de fachada de casa beige tradicional renovada de tamaño medio de una planta con revestimiento de piedra
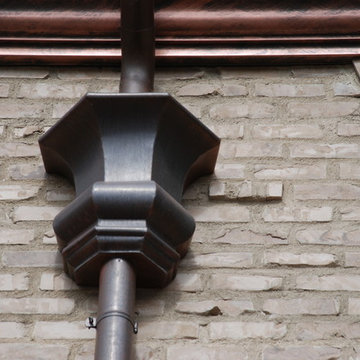
Foto de fachada de casa marrón de estilo americano extra grande a niveles con revestimiento de piedra, tejado a la holandesa y tejado de teja de madera
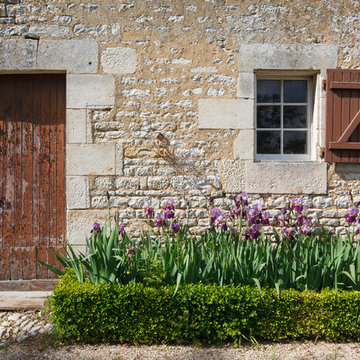
©Joel Antunes Photography
Imagen de fachada tradicional con revestimiento de piedra
Imagen de fachada tradicional con revestimiento de piedra
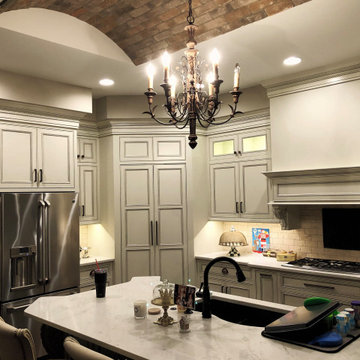
built by ADC Homes
Lee Douglas Interiors - Clarissa Vokler
Imagen de fachada de casa beige de tamaño medio de una planta con revestimiento de piedra, tejado a cuatro aguas y tejado de teja de barro
Imagen de fachada de casa beige de tamaño medio de una planta con revestimiento de piedra, tejado a cuatro aguas y tejado de teja de barro
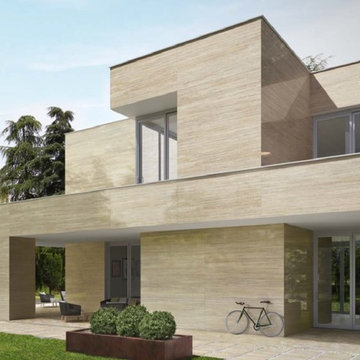
Caesar size ranges broadens with large slabs in 120x240 and 120x120 size. The 9mm thickness gives great resistance to loads and bending strength and makes the slabs perfect for floor and wall installation. consistent with the other 60mm-based sizes of Caesar range, the Project Evolution slabs allow for a reduction of cuts and wastes.
WALL
CLASSICO VERSO 120x240 polished
FLOOR
CLASSICO CONTRO 60x60 aextra20
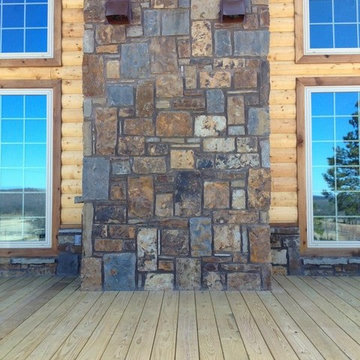
Denali thin stone veneer from the Quarry Mill looks striking against the wood siding of this residential house. Denali natural stone veneer is a high density sandstone cut into rough rectangles forming the castle rock style. The stone gets its abundance of color from the heavy mineral staining. The mineral staining occurred naturally in the quarry over time as water washed minerals between the individual layers of stone. The colors include blue, light grey, tan and brown. Denali also has a very rugged and unique texture with a mix of dimpled, smooth and wavy pieces. This stone is sold as individual pieces intended to be installed by a professional masonry contractor. If you are looking for a rustic and colorful thin stone veneer Denali is a great choice.
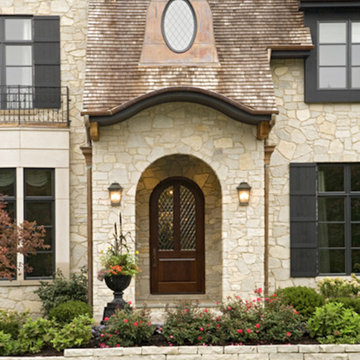
Ejemplo de fachada de casa beige tradicional de tamaño medio de dos plantas con revestimiento de piedra, tejado a cuatro aguas y tejado de teja de madera
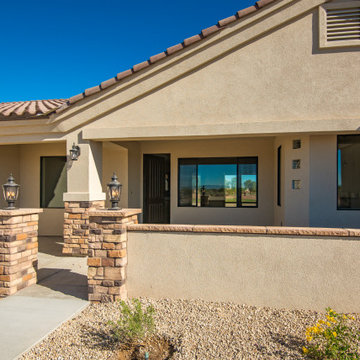
Ejemplo de fachada de casa de estilo americano de tamaño medio de una planta con revestimiento de piedra, tejado a dos aguas y tejado de teja de barro
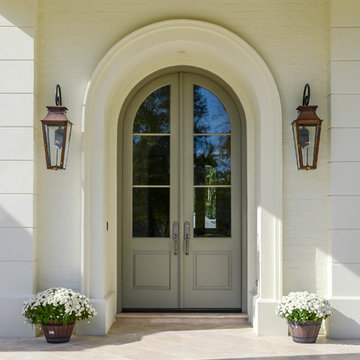
Home was built by Olde Orleans, Inc in Covington La. Jefferson Door supplied the custom 10 foot tall Mahogany exterior doors, 9 foot tall interior doors, windows (Krestmart), moldings, columns (HB&G) and door hardware (Emtek).
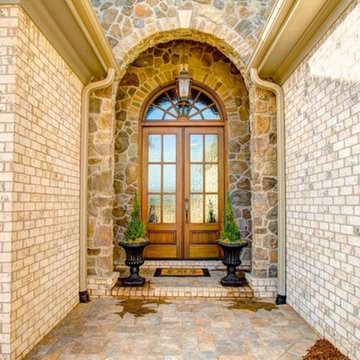
Diseño de fachada blanca clásica renovada de tamaño medio de dos plantas con revestimiento de piedra

Louisa, San Clemente Coastal Modern Architecture
The brief for this modern coastal home was to create a place where the clients and their children and their families could gather to enjoy all the beauty of living in Southern California. Maximizing the lot was key to unlocking the potential of this property so the decision was made to excavate the entire property to allow natural light and ventilation to circulate through the lower level of the home.
A courtyard with a green wall and olive tree act as the lung for the building as the coastal breeze brings fresh air in and circulates out the old through the courtyard.
The concept for the home was to be living on a deck, so the large expanse of glass doors fold away to allow a seamless connection between the indoor and outdoors and feeling of being out on the deck is felt on the interior. A huge cantilevered beam in the roof allows for corner to completely disappear as the home looks to a beautiful ocean view and Dana Point harbor in the distance. All of the spaces throughout the home have a connection to the outdoors and this creates a light, bright and healthy environment.
Passive design principles were employed to ensure the building is as energy efficient as possible. Solar panels keep the building off the grid and and deep overhangs help in reducing the solar heat gains of the building. Ultimately this home has become a place that the families can all enjoy together as the grand kids create those memories of spending time at the beach.
Images and Video by Aandid Media.
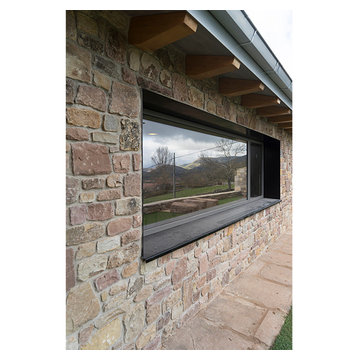
El proyecto está ubicado en un pequeño pueblo de montaña en el Valle de Alto Campoo y se originó a partir de la adaptación a las condiciones locales y las antiguas técnicas de mampostería de piedra con cubierta inclinada, para una mejor integración con el entorno.
El programa, coherente con el estilo de vida actual, se desarrolla adoptando un esquema lineal, reduciendo al mínimo los pasillos y diferenciando los espacios de día y de noche. Así la sala de estar, situada en el centro de la casa, se abre hacia el sureste a través de un ventanal que permite disfrutar de las impresionantes vistas hacia el valle y las montañas. Los dormitorios se sitúan en el ala suroeste, la zona más privada. Gracias a su generosa altura, un entrepiso en la parte superior del baño, permite dos lugares adicionales para dormir.
La casa es muy respetuosa con el medio ambiente en términos estéticos y técnicos, y está diseñada y construida con extrema atención y cuidado por los detalles. Las vastas paredes exteriores de piedra contrastan con el cálido y delicado ambiente interior, gracias a la estructura y los detalles de madera.
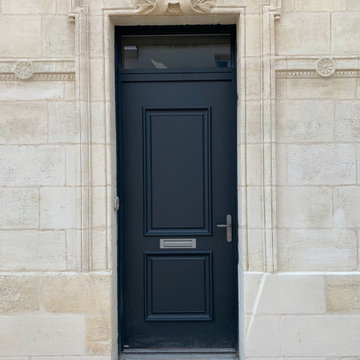
Modelo de fachada clásica renovada de tamaño medio de dos plantas con revestimiento de piedra
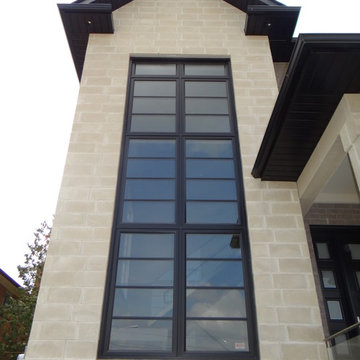
Black Window with Low E/Argon Grey Tinted Glass,
Ejemplo de fachada de casa beige clásica renovada grande de dos plantas con revestimiento de piedra
Ejemplo de fachada de casa beige clásica renovada grande de dos plantas con revestimiento de piedra
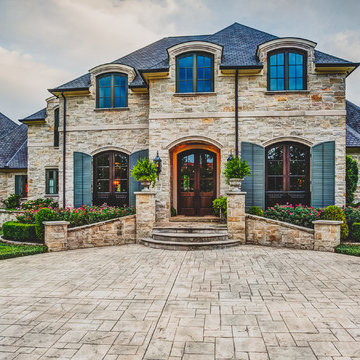
Custom home designed and built by Parkinson Building Group in Little Rock, AR.
Modelo de fachada beige clásica extra grande de dos plantas con revestimiento de piedra y tejado a dos aguas
Modelo de fachada beige clásica extra grande de dos plantas con revestimiento de piedra y tejado a dos aguas
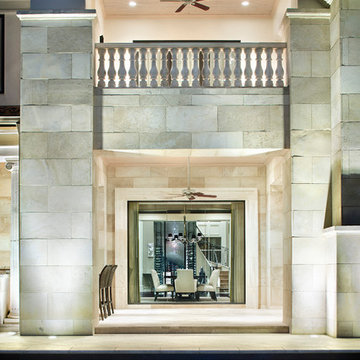
Piston Design
Foto de fachada blanca mediterránea extra grande de dos plantas con revestimiento de piedra
Foto de fachada blanca mediterránea extra grande de dos plantas con revestimiento de piedra
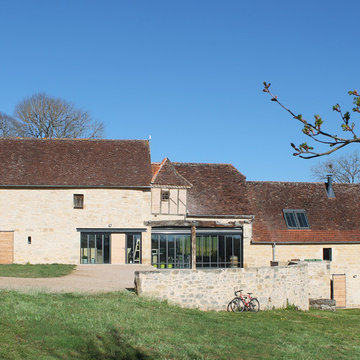
Ejemplo de fachada beige campestre grande de tres plantas con revestimiento de piedra y tejado a dos aguas
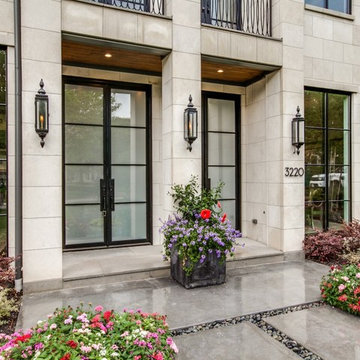
Modelo de fachada beige clásica renovada de dos plantas con revestimiento de piedra y tejado a dos aguas
380 ideas para fachadas con revestimiento de piedra
3
