84.738 ideas para fachadas con revestimiento de metal y revestimientos combinados
Filtrar por
Presupuesto
Ordenar por:Popular hoy
241 - 260 de 84.738 fotos
Artículo 1 de 3
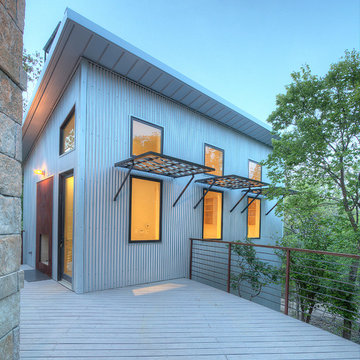
Every tree that could be saved was.
Imagen de fachada industrial con revestimiento de metal y tejado de un solo tendido
Imagen de fachada industrial con revestimiento de metal y tejado de un solo tendido
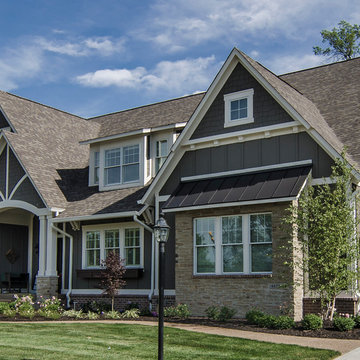
Unique textures, printed rugs, dark wood floors, and neutral-hued furnishings make this traditional home a cozy, stylish abode.
Project completed by Wendy Langston's Everything Home interior design firm, which serves Carmel, Zionsville, Fishers, Westfield, Noblesville, and Indianapolis.
For more about Everything Home, click here: https://everythinghomedesigns.com/
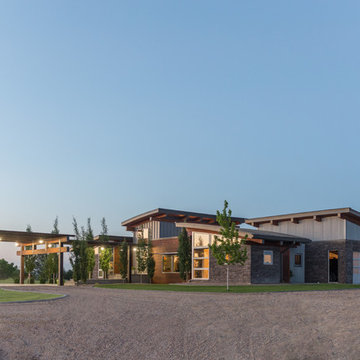
Braden Gunem
Diseño de fachada contemporánea grande de dos plantas con revestimiento de metal
Diseño de fachada contemporánea grande de dos plantas con revestimiento de metal
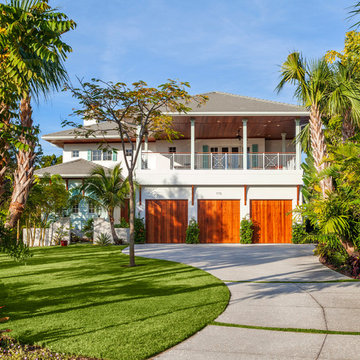
Imagen de fachada blanca tropical grande con revestimientos combinados y tejado a cuatro aguas
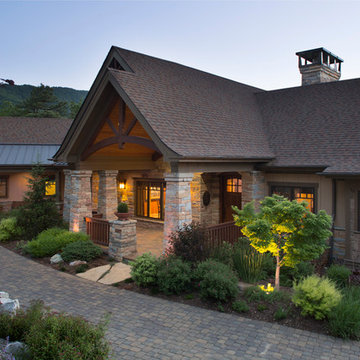
David Dietrich Photography, Living Stone Construction, Hurt Architecture & Planning
Imagen de fachada beige rural de dos plantas con revestimientos combinados
Imagen de fachada beige rural de dos plantas con revestimientos combinados
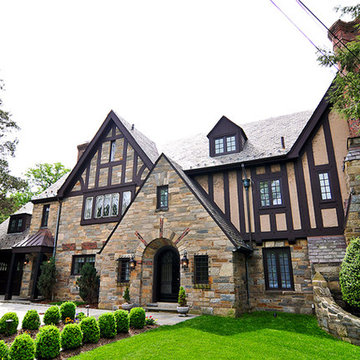
Imagen de fachada de casa beige clásica grande de tres plantas con revestimientos combinados, tejado a dos aguas y tejado de teja de madera
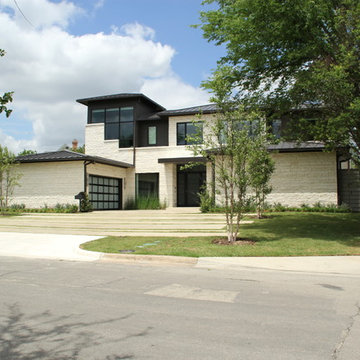
Modelo de fachada beige actual de tamaño medio de dos plantas con tejado a cuatro aguas y revestimientos combinados
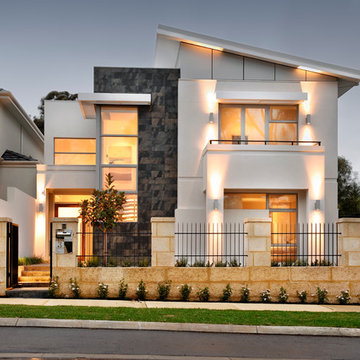
D-Max Photography
Diseño de fachada blanca contemporánea de dos plantas con revestimientos combinados y tejado de un solo tendido
Diseño de fachada blanca contemporánea de dos plantas con revestimientos combinados y tejado de un solo tendido
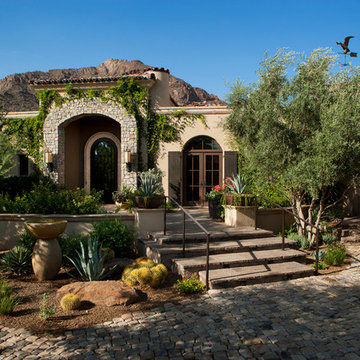
Dino Tonn Photography
Diseño de fachada beige mediterránea de tamaño medio de una planta con revestimientos combinados y tejado plano
Diseño de fachada beige mediterránea de tamaño medio de una planta con revestimientos combinados y tejado plano
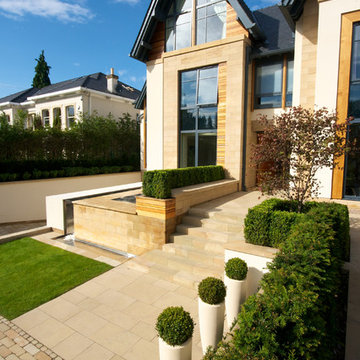
Barnes Walker Ltd
Imagen de fachada beige actual de tres plantas con revestimientos combinados y tejado a dos aguas
Imagen de fachada beige actual de tres plantas con revestimientos combinados y tejado a dos aguas
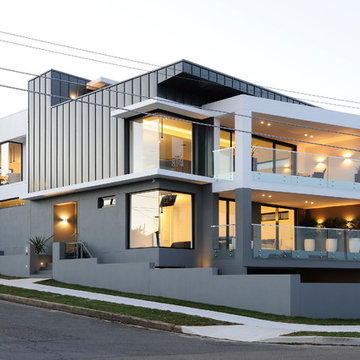
Imagen de fachada gris contemporánea grande de dos plantas con revestimientos combinados y tejado plano
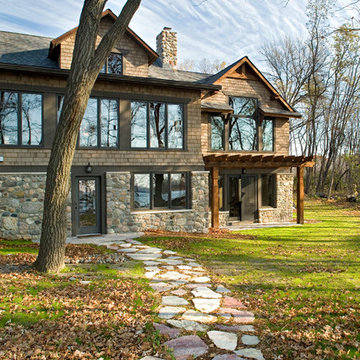
Builder: Pillar Homes
www.pillarhomes.com
Imagen de fachada rústica de dos plantas con revestimientos combinados
Imagen de fachada rústica de dos plantas con revestimientos combinados
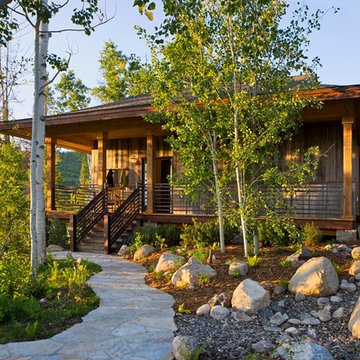
Authentic Japanese Tea House, secondary residence. Design by Trilogy Partners. Photo Roger Wade Featured Architectural Digest May 2010
Modelo de fachada gris rural pequeña de una planta con revestimientos combinados
Modelo de fachada gris rural pequeña de una planta con revestimientos combinados
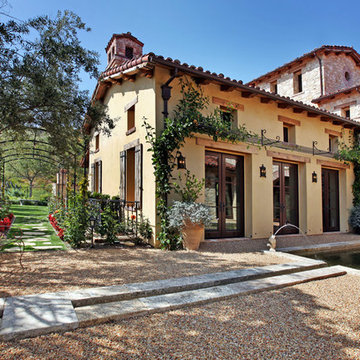
Product: Authentic Limestone for Exterior Living Spaces.
Ancient Surfaces
Contacts: (212) 461-0245
Email: Sales@ancientsurfaces.com
Website: www.AncientSurfaces.com
The design of external living spaces is known as the 'Al Fresco' design style as it is called in Italian. 'Al Fresco' translates into 'the open' or 'the cool/fresh exterior'. Customizing a fully functional outdoor kitchen, pizza oven, BBQ, fireplace or Jacuzzi pool spa all out of old reclaimed Mediterranean stone pieces is no easy task and shouldn’t be created out of the lowest common denominator of building materials such as concrete, Indian slates or Turkish travertine.
The one thing you can bet the farmhouse on is that when the entire process unravels and when your outdoor living space materializes from the architects rendering to real life, you will be guaranteed a true Mediterranean living experience if your choice of construction material was as authentic and possible to the Southern Mediterranean regions.
We believe that the coziness of your surroundings brought about by the creative usage of our antique stone elements will only amplify that authenticity.
whether you are enjoying a relaxing time soaking the sun inside one of our Jacuzzi spa stone fountains or sharing unforgettable memories with family and friends while baking your own pizzas in one of our outdoor BBQ pizza ovens, our stone designs will always evoke in most a feeling of euphoria and exultation that one only gets while being on vacation is some exotic European island surrounded with the pristine beauty of indigenous nature and ancient architecture...
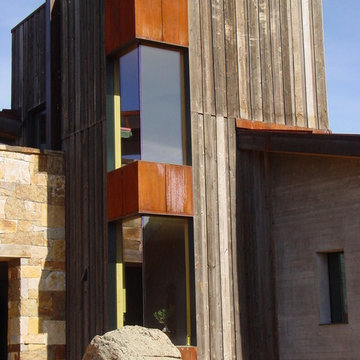
This corner is the coming together and the juxtaposition of the reclaimed wood, stone, concrete, and aged metal.
Centennial Woods LLC was founded in 1999, we reclaim and repurpose weathered wood from the snow fences in the plains and mountains of Wyoming. We are now one of the largest providers of reclaimed wood in the world with an international clientele comprised of home owners, builders, designers, and architects. Our wood is FSC 100% Recycled certified and will contribute to LEED points.

Upside Development completed an contemporary architectural transformation in Taylor Creek Ranch. Evolving from the belief that a beautiful home is more than just a very large home, this 1940’s bungalow was meticulously redesigned to entertain its next life. It's contemporary architecture is defined by the beautiful play of wood, brick, metal and stone elements. The flow interchanges all around the house between the dark black contrast of brick pillars and the live dynamic grain of the Canadian cedar facade. The multi level roof structure and wrapping canopies create the airy gloom similar to its neighbouring ravine.
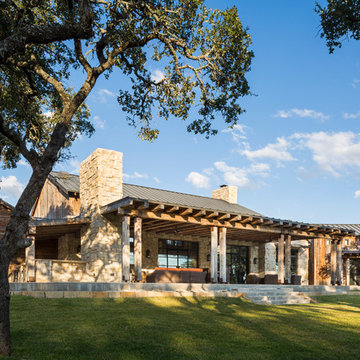
Andrew Pogue Photography
Ejemplo de fachada rural con revestimientos combinados
Ejemplo de fachada rural con revestimientos combinados
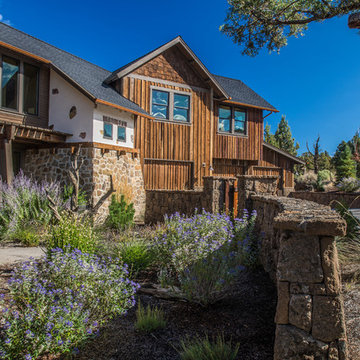
2 story Rustic Ranch style home designed by Western Design International of Prineville Oregon
Located in Brasada Ranch Resort
Contractor: Chuck Rose of CL Rose Construction - http://clroseconstruction.com
Photo by: Chandler Photography

Chad Holder
Imagen de fachada blanca minimalista de tamaño medio de una planta con revestimientos combinados y tejado plano
Imagen de fachada blanca minimalista de tamaño medio de una planta con revestimientos combinados y tejado plano
84.738 ideas para fachadas con revestimiento de metal y revestimientos combinados
13
