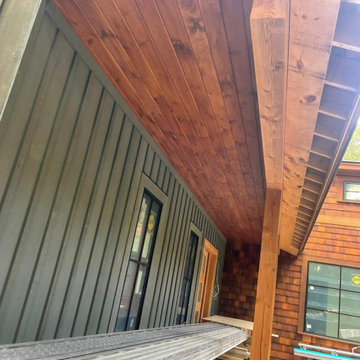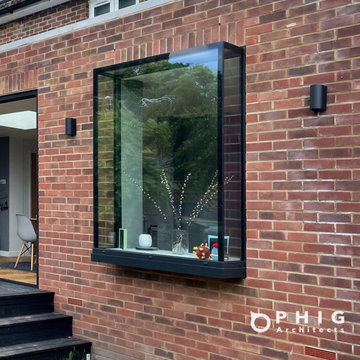145.300 ideas para fachadas con revestimiento de madera y revestimiento de ladrillo
Filtrar por
Presupuesto
Ordenar por:Popular hoy
61 - 80 de 145.300 fotos
Artículo 1 de 3

Imagen de fachada de casa roja y marrón tradicional grande de dos plantas con revestimiento de ladrillo, tejado a cuatro aguas y tejado de teja de madera

This shingle style New England home was built with the ambiance of a 19th century mountain lodge. The exterior features monumental stonework--large chimneys with handcarved granite caps—which anchor the home.

Diseño de fachada de casa bifamiliar roja y roja clásica grande de tres plantas con revestimiento de ladrillo, tejado a dos aguas y tejado de teja de barro

Cul-de-sac single story on a hill soaking in some of the best views in NPK! Hidden gem boasts a romantic wood rear porch, ideal for al fresco meals while soaking in the breathtaking views! Lounge around in the organically added den w/ a spacious n’ airy feel, lrg windows, a classic stone wood burning fireplace and hearth, and adjacent to the open concept kitchen! Enjoy cooking in the kitchen w/ gorgeous views from the picturesque window. Kitchen equipped w/large island w/ prep sink, walkin pantry, generous cabinetry, stovetop, dual sinks, built in BBQ Grill, dishwasher. Also enjoy the charming curb appeal complete w/ picket fence, mature and drought tolerant landscape, brick ribbon hardscape, and a sumptuous side yard. LR w/ optional dining area is strategically placed w/ large window to soak in the mountains beyond. Three well proportioned bdrms! M.Bdrm w/quaint master bath and plethora of closet space. Master features sweeping views capturing the very heart of country living in NPK! M.bath features walk-in shower, neutral tile + chrome fixtures. Hall bath is turnkey with travertine tile flooring and tub/shower surround. Flowing floorplan w/vaulted ceilings and loads of natural light, Slow down and enjoy a new pace of life!
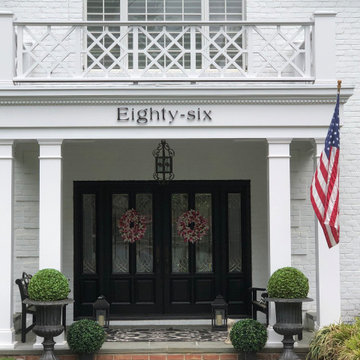
Santa Barbara 6" Letters
(modernhousenumbers.com)
brushed 3/8" thick aluminum with high quality black powder coat finish and 1/2" standoffs providing a subtle shadow.

Portico Addition - features stained barrel vaulted beadboard ceiling, arches and columns.
Westerville OH - 2019
Diseño de fachada de casa marrón y marrón tradicional de tamaño medio con revestimiento de ladrillo, tejado a dos aguas y tejado de teja de madera
Diseño de fachada de casa marrón y marrón tradicional de tamaño medio con revestimiento de ladrillo, tejado a dos aguas y tejado de teja de madera

The main body of the house, running east / west with a 40 degree roof pitch, roof windows and dormers makes up the primary accommodation with a 1 & 3/4 storey massing. The garage and rear lounge create an additional wrap around form on the north east corner while the living room forms a gabled extrusion on the south face of the main body. The living area takes advantage of sunlight throughout the day thanks to a large glazed gable. This gable, along with other windows, allow light to penetrate deep into the plan throughout the year, particularly in the winter months when natural daylight is limited.
Materials are used to purposely break up the elevations and emphasise changes in use or projections from the main, white house facade. The large projections accommodating the garage and open plan living area are wrapped in Quartz Grey Zinc Standing Seam roofing and cladding which continues to wrap around the rear corner extrusion off the main building. Vertical larch cladding with mid grey vacuum coating is used to differentiate smaller projections from the main form. The principal entrance, dormers and the external wall to the rear lounge provide a contrasting break in materials between the extruded forms and the different purpose of the spaces within.

The existing garage and passage has been successfully converted into a family / multi-use room and home office with W.C. Bi folding doors allow the space to be opened up into the gardens. The garage door opening has been retained and adapted to form a feature brick bay window with window seat to the home office, creating a serene workspace.

The previously modest entry is now highlighted by an enlarged entry door with exterior lights and a wide stepping stone path. New window openings were delicately created to provide a dynamic composition.

Diseño de fachada de casa negra retro de tamaño medio de una planta con revestimiento de ladrillo y tejado de un solo tendido

Existing 1970s cottage transformed into modern lodge - view from lakeside - HLODGE - Unionville, IN - Lake Lemon - HAUS | Architecture For Modern Lifestyles (architect + photographer) - WERK | Building Modern (builder)

Foto de fachada de casa gris costera de tamaño medio de una planta con revestimiento de madera, tejado a dos aguas, tejado de varios materiales y teja

Modelo de fachada de casa gris y gris marinera grande con revestimiento de madera, tejado a dos aguas, tejado de metal y teja

Copyright Ben Quinton
Diseño de fachada de casa bifamiliar gris de estilo americano grande de tres plantas con revestimiento de ladrillo, tejado a dos aguas y tejado de teja de barro
Diseño de fachada de casa bifamiliar gris de estilo americano grande de tres plantas con revestimiento de ladrillo, tejado a dos aguas y tejado de teja de barro

Diseño de fachada de casa pareada clásica grande con revestimiento de ladrillo, tejado a cuatro aguas y tejado de teja de madera

Diseño de fachada de casa gris y gris nórdica de tres plantas con revestimiento de madera, tejado a dos aguas y panel y listón
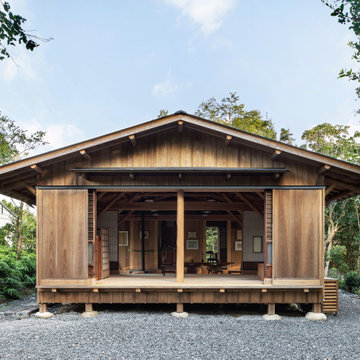
丸太の母屋や石場建て、木材使用が特徴的な小さな平屋建ての住まい。特徴が多いだけに、フォルムはできる限りシンプルなものを選択。
Diseño de fachada de casa marrón y gris de estilo zen grande de una planta con revestimiento de madera, tejado a dos aguas y tejado de metal
Diseño de fachada de casa marrón y gris de estilo zen grande de una planta con revestimiento de madera, tejado a dos aguas y tejado de metal
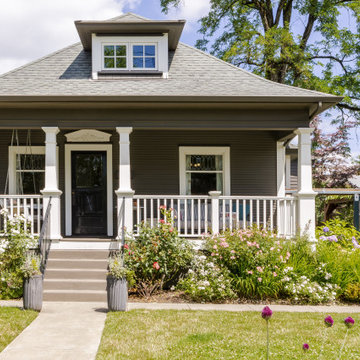
Subtle exterior detailing was designed to not overwhelm the original house. The front porch was remodeled and dormer windows replaced in harmony with the original features. a custom gate with reclaimed doors glide on barn door hardware, leading to an outdoor living room.
145.300 ideas para fachadas con revestimiento de madera y revestimiento de ladrillo
4
