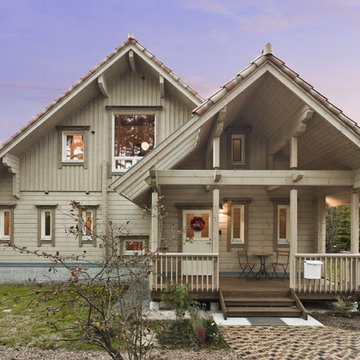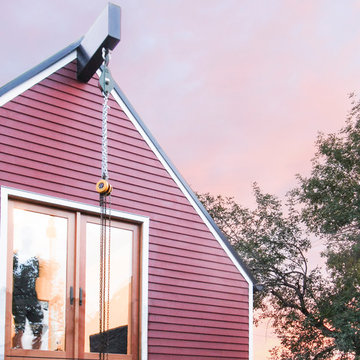377 ideas para fachadas con revestimiento de madera
Filtrar por
Presupuesto
Ordenar por:Popular hoy
41 - 60 de 377 fotos
Artículo 1 de 3
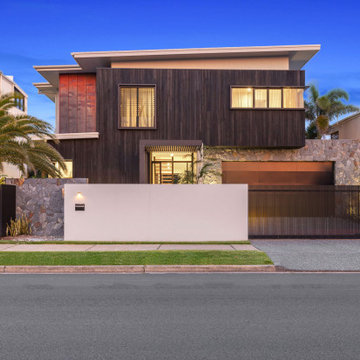
Foto de fachada de casa marrón contemporánea con revestimiento de madera y tejado de un solo tendido
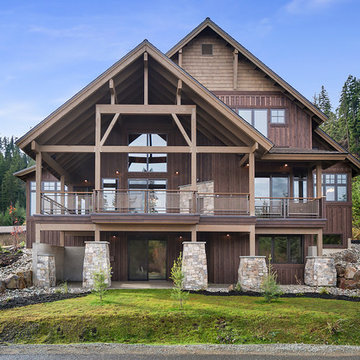
Foto de fachada de casa marrón rural de tres plantas con revestimiento de madera y tejado a dos aguas
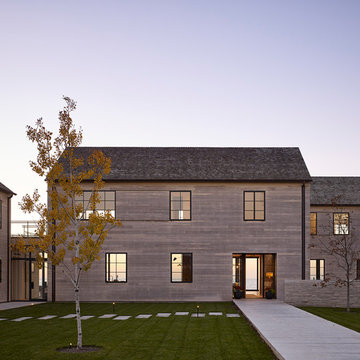
Steve Hall - Hall + Merrick Photographers
Imagen de fachada de casa gris minimalista de dos plantas con revestimiento de madera y tejado de un solo tendido
Imagen de fachada de casa gris minimalista de dos plantas con revestimiento de madera y tejado de un solo tendido
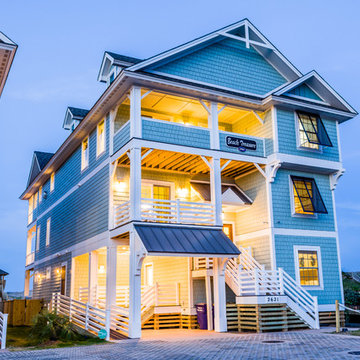
Modelo de fachada de casa azul costera extra grande de tres plantas con revestimiento de madera, tejado a dos aguas y tejado de teja de madera
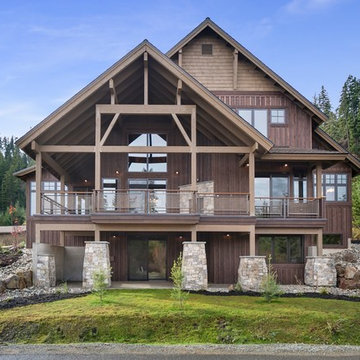
Modelo de fachada de casa marrón rústica de tres plantas con tejado a dos aguas y revestimiento de madera
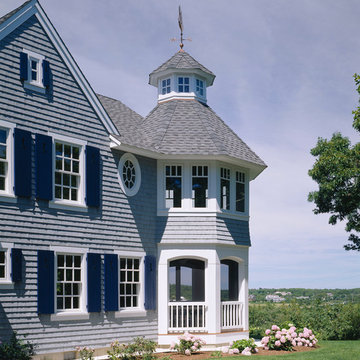
Brian Vanden Brink
Foto de fachada gris tradicional de dos plantas con revestimiento de madera
Foto de fachada gris tradicional de dos plantas con revestimiento de madera
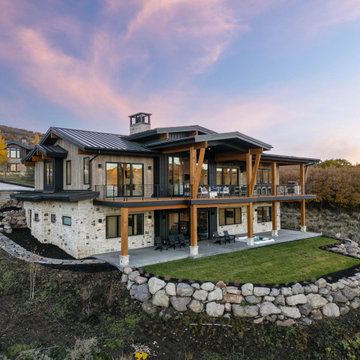
Imagen de fachada de casa gris y negra rústica de tamaño medio de dos plantas con revestimiento de madera, tejado a dos aguas, tejado de metal y panel y listón
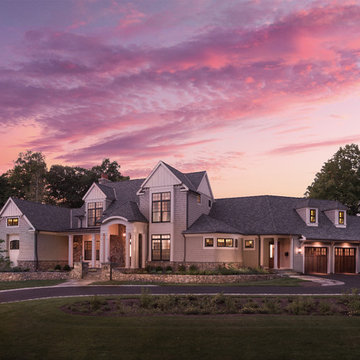
Diseño de fachada de casa beige tradicional renovada grande de dos plantas con revestimiento de madera, tejado a dos aguas y tejado de teja de madera
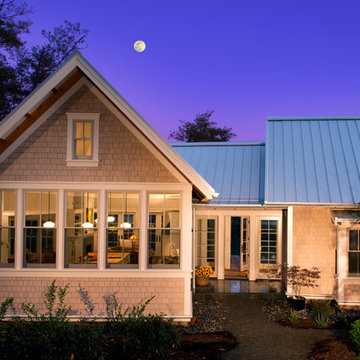
The Back Bay House is comprised of two main structures, a nocturnal wing and a daytime wing, joined by a glass gallery space. The daytime wing maintains an informal living arrangement that includes the dining space placed in an intimate alcove, a large country kitchen and relaxing seating area which opens to a classic covered porch and on to the water’s edge. The nocturnal wing houses three bedrooms. The master at the water side enjoys views and sounds of the wildlife and the shore while the two subordinate bedrooms soak in views of the garden and neighboring meadow.
To bookend the scale and mass of the house, a whimsical tower was included to the nocturnal wing. The tower accommodates flex space for a bunk room, office or studio space. Materials and detailing of this house are based on a classic cottage vernacular language found in these sorts of buildings constructed in pre-war north america and harken back to a simpler time and scale. Eastern white cedar shingles, white painted trim and moulding collectively add a layer of texture and richness not found in today’s lexicon of detail. The house is 1,628 sf plus a 228 sf tower and a detached, two car garage which employs massing, detail and scale to allow the main house to read as dominant but not overbearing.
Designed by BC&J Architecture.
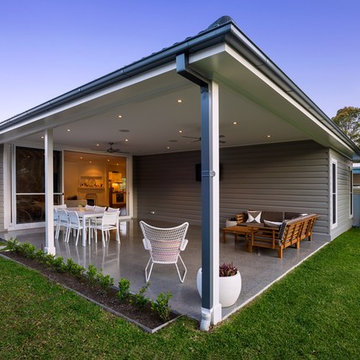
A humble yet stunning small home extension and renovation by Smith & Sons Illawarra North. Painted in a gorgeous tone of grey this quaint family home has all the cosy charm of a well kept farm cottage, with all the modern amenities of a contemporary home. Beautifully executed finishes, this home boast rich wood flooring and open plan living with seamless access to the outdoors and alfresco dining area. This classic old home has certainly benefited from a little TLC by Smith & Sons; breathing new life into the walls and creating the perfect spaces for entertaining and family activities. With a feel of 'simple country' this home really lends itself to a charming young family lifestyle offering plenty of space in the backyard and an overhanging mango tree which is an essential part of every Australian's childhood story.
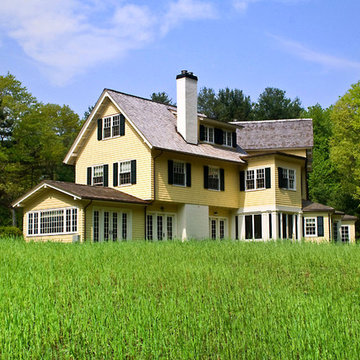
This 3-acre property in the historic town of Concord merges a new home with surrounding topography and builds upon the neighborhood's historic and aesthetic influences. With ten entrances, the success of place making is rooted in expressing interior and exterior connections. Slabs of antique granite, Ipe decking, and stuccoed concrete risers with bluestone treads are instrumental in shaping the physical and visual experiences of the property. A formal entry walk of reclaimed bluestone and cobble slice through a sculptural grove of transplanted, mature mountain laurels and azaleas, and a new driveway sweeps past the front entrance of the house leading to a parking court. A meadow forms an intermediate zone between the domestic yard and the untamed woodland, and drifts of shrubs and perennials lend texture and scale to the home and outdoor spaces.
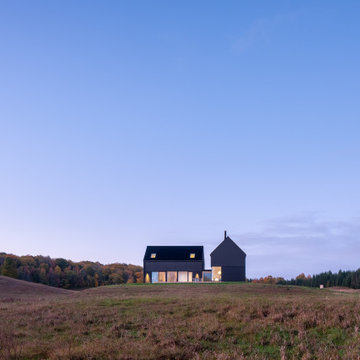
Ejemplo de fachada de casa negra y negra minimalista de dos plantas con revestimiento de madera, tejado a dos aguas y tejado de metal
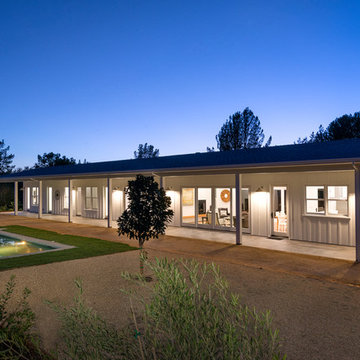
Ejemplo de fachada blanca de estilo de casa de campo de una planta con revestimiento de madera y tejado a dos aguas
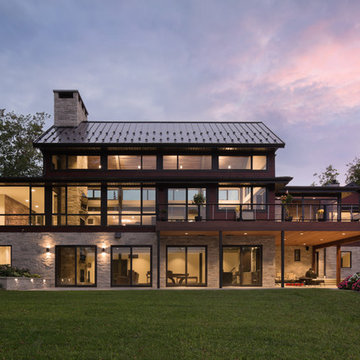
Photo: Scott Pease
Modelo de fachada de casa beige actual grande de tres plantas con revestimiento de madera, tejado a dos aguas y tejado de metal
Modelo de fachada de casa beige actual grande de tres plantas con revestimiento de madera, tejado a dos aguas y tejado de metal
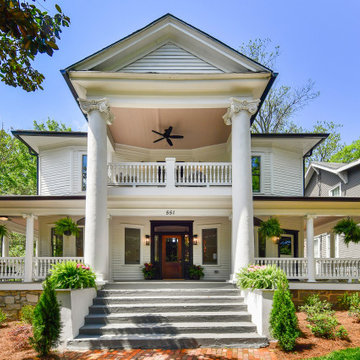
This 1909 home had been turned into a quadplex that served the neighborhood well for many years, but after a fire destroyed much of the home, it got turned back into a single family home worthy of the original intent of the home and more.
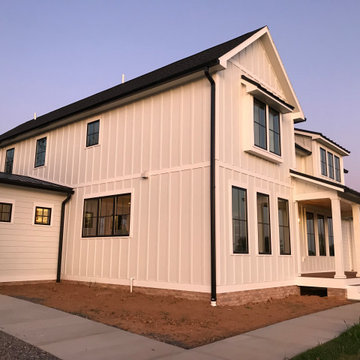
Foto de fachada de casa blanca campestre grande de dos plantas con revestimiento de madera, tejado a cuatro aguas y tejado de varios materiales
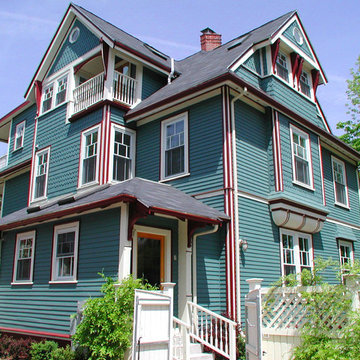
This is the exterior of the main home after complete restoration. When purchase, the third floor of the home had been devastated by a fire.
Imagen de fachada azul tradicional grande de tres plantas con revestimiento de madera y tejado a cuatro aguas
Imagen de fachada azul tradicional grande de tres plantas con revestimiento de madera y tejado a cuatro aguas
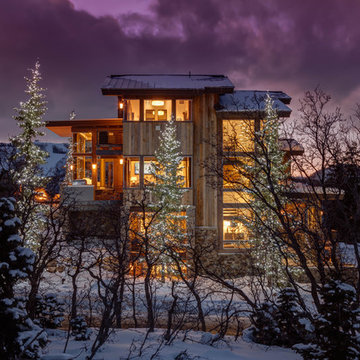
Architecture by: Think Architecture
Interior Design by: Denton House
Construction by: Magleby Construction Photos by: Alan Blakley
Imagen de fachada de casa marrón rural grande de tres plantas con revestimiento de madera, tejado a dos aguas y tejado de metal
Imagen de fachada de casa marrón rural grande de tres plantas con revestimiento de madera, tejado a dos aguas y tejado de metal
377 ideas para fachadas con revestimiento de madera
3
