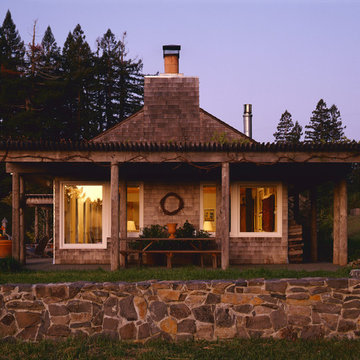377 ideas para fachadas con revestimiento de madera
Filtrar por
Presupuesto
Ordenar por:Popular hoy
141 - 160 de 377 fotos
Artículo 1 de 3
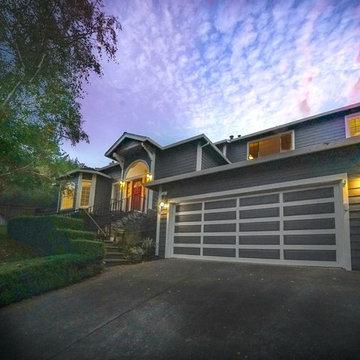
A private and stately home backing to open space on a quiet cul de sac in Southern Novato.
Staging by Wayka & Gina Bartolacelli. Photography by Michael McInerney.
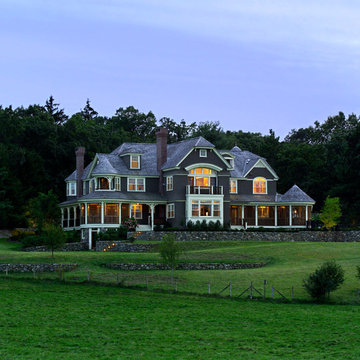
Battle Associates, Architects
Modelo de fachada beige tradicional extra grande de tres plantas con revestimiento de madera y tejado a cuatro aguas
Modelo de fachada beige tradicional extra grande de tres plantas con revestimiento de madera y tejado a cuatro aguas
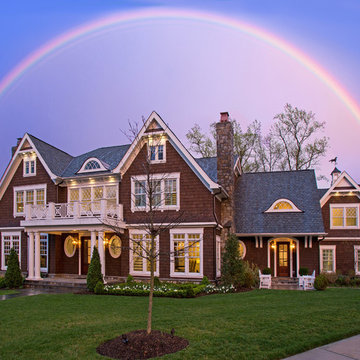
Nantucket style custom with flared cedar shake siding and a stone water table.
Modelo de fachada de casa marrón costera grande de dos plantas con revestimiento de madera, tejado a dos aguas y tejado de teja de madera
Modelo de fachada de casa marrón costera grande de dos plantas con revestimiento de madera, tejado a dos aguas y tejado de teja de madera
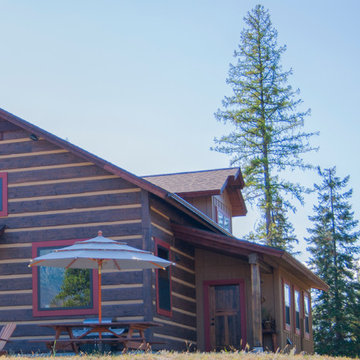
Diseño de fachada de casa marrón de estilo de casa de campo de tamaño medio de dos plantas con revestimiento de madera, tejado a dos aguas y tejado de teja de madera
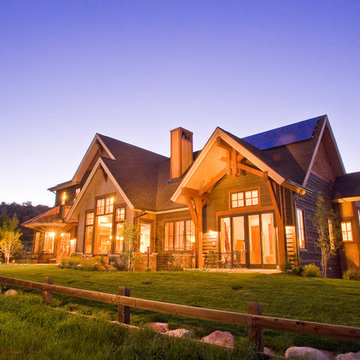
Large views face towards Mount Sopris from this River Valley Ranch home.
photo:axis productions, inc
Imagen de fachada de casa verde contemporánea de tamaño medio de tres plantas con revestimiento de madera, tejado a dos aguas y tejado de teja de madera
Imagen de fachada de casa verde contemporánea de tamaño medio de tres plantas con revestimiento de madera, tejado a dos aguas y tejado de teja de madera
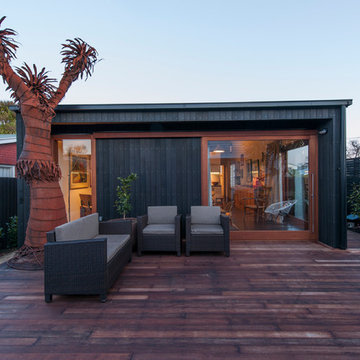
Diseño de fachada de casa negra contemporánea pequeña de una planta con revestimiento de madera, tejado a dos aguas y tejado de metal
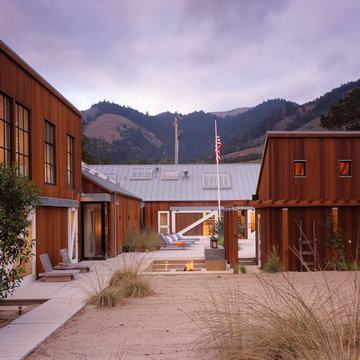
Cesar Rubio
Foto de fachada de estilo de casa de campo a niveles con revestimiento de madera
Foto de fachada de estilo de casa de campo a niveles con revestimiento de madera
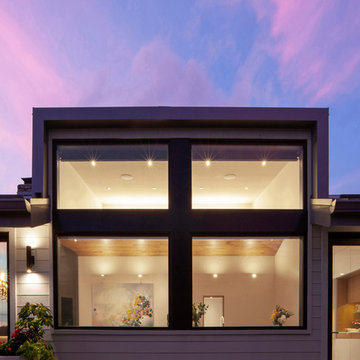
Side garden is reimagined with minimal low maintenance materials and enhanced indoor/outdoor connections (physical and visual), highlighted with new giant shed dormer - Architecture/Interiors/Renderings/Photography: HAUS | Architecture For Modern Lifestyles - Construction Manager: WERK | Building Modern
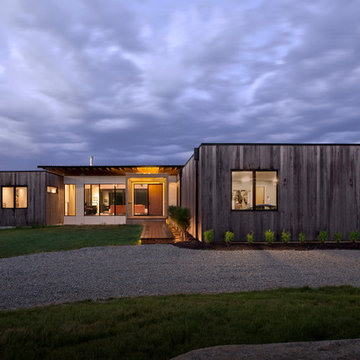
Front Entry at New Modern House 1 (Zionsville, IN) - Design + Photography: HAUS | Architecture For Modern Lifestyles - Construction Management: WERK | Building Modern
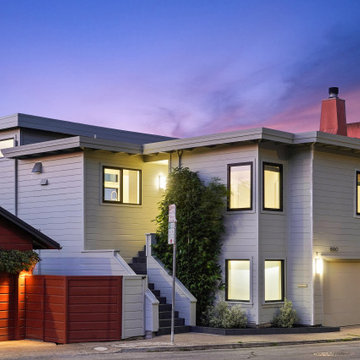
For our client, who had previous experience working with architects, we enlarged, completely gutted and remodeled this Twin Peaks diamond in the rough. The top floor had a rear-sloping ceiling that cut off the amazing view, so our first task was to raise the roof so the great room had a uniformly high ceiling. Clerestory windows bring in light from all directions. In addition, we removed walls, combined rooms, and installed floor-to-ceiling, wall-to-wall sliding doors in sleek black aluminum at each floor to create generous rooms with expansive views. At the basement, we created a full-floor art studio flooded with light and with an en-suite bathroom for the artist-owner. New exterior decks, stairs and glass railings create outdoor living opportunities at three of the four levels. We designed modern open-riser stairs with glass railings to replace the existing cramped interior stairs. The kitchen features a 16 foot long island which also functions as a dining table. We designed a custom wall-to-wall bookcase in the family room as well as three sleek tiled fireplaces with integrated bookcases. The bathrooms are entirely new and feature floating vanities and a modern freestanding tub in the master. Clean detailing and luxurious, contemporary finishes complete the look.
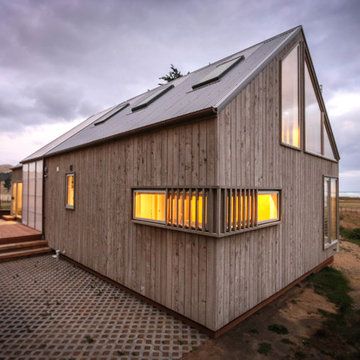
Mike Holmes
Imagen de fachada gris costera pequeña a niveles con revestimiento de madera y tejado a dos aguas
Imagen de fachada gris costera pequeña a niveles con revestimiento de madera y tejado a dos aguas
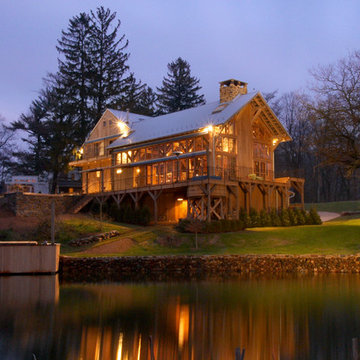
Foto de fachada marrón actual grande de dos plantas con revestimiento de madera y tejado a dos aguas
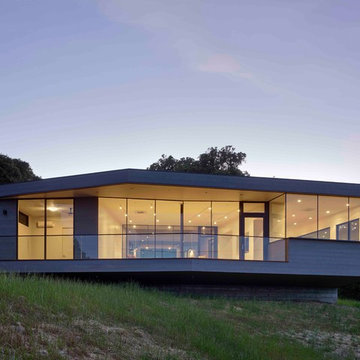
Bruce Damonte
Modelo de fachada gris minimalista de tamaño medio de una planta con revestimiento de madera y tejado plano
Modelo de fachada gris minimalista de tamaño medio de una planta con revestimiento de madera y tejado plano
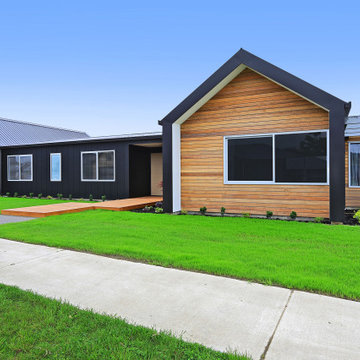
This stunning home showcases the signature quality workmanship and attention to detail of David Reid Homes.
Architecturally designed, with 3 bedrooms + separate media room, this home combines contemporary styling with practical and hardwearing materials, making for low-maintenance, easy living built to last.
Positioned for all-day sun, the open plan living and outdoor room - complete with outdoor wood burner - allow for the ultimate kiwi indoor/outdoor lifestyle.
The striking cladding combination of dark vertical panels and rusticated cedar weatherboards, coupled with the landscaped boardwalk entry, give this single level home strong curb-side appeal.

御影用水の家|菊池ひろ建築設計室 撮影 archipicture 遠山功太
Diseño de fachada de casa negra minimalista de dos plantas con revestimiento de madera, tejado de un solo tendido y tejado de metal
Diseño de fachada de casa negra minimalista de dos plantas con revestimiento de madera, tejado de un solo tendido y tejado de metal
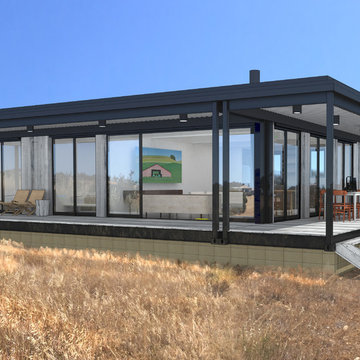
This rendering of a project in design shows two covered deck modules wrap a one-story version of our four module home, the Connect 4.
Modelo de fachada gris moderna de tamaño medio de una planta con revestimiento de madera y tejado plano
Modelo de fachada gris moderna de tamaño medio de una planta con revestimiento de madera y tejado plano
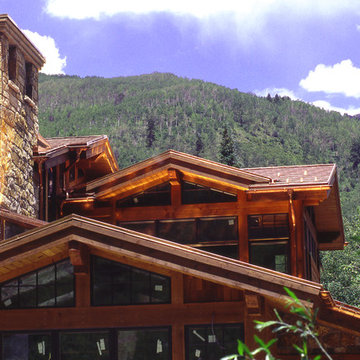
Ejemplo de fachada de casa marrón clásica grande de tres plantas con revestimiento de madera y tejado a dos aguas
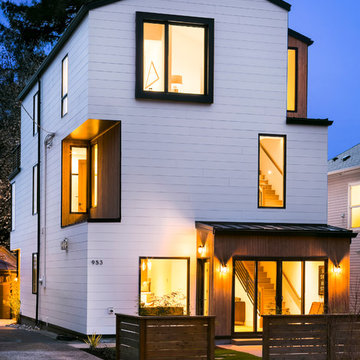
Exterior facade
Diseño de fachada de casa blanca actual de tres plantas con revestimiento de madera y tejado a dos aguas
Diseño de fachada de casa blanca actual de tres plantas con revestimiento de madera y tejado a dos aguas
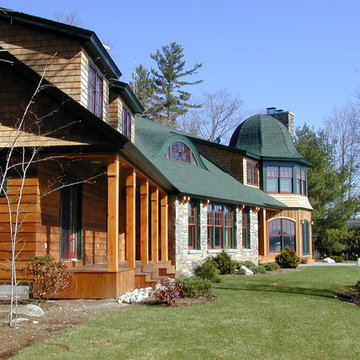
This project is set on a beautiful cove with strong views of a large lake in New Hampshire. The entry view begins in the courtyard and goes straight through to the water. The “sweetspot” for this house became the tower, the anchor for the whole composition. The kitchen opens onto the great room where stone adorns the fireplace. The shape of the tower energizes the Master Bedroom ceiling.
377 ideas para fachadas con revestimiento de madera
8
