153 ideas para fachadas con revestimiento de ladrillo
Ordenar por:Popular hoy
21 - 40 de 153 fotos
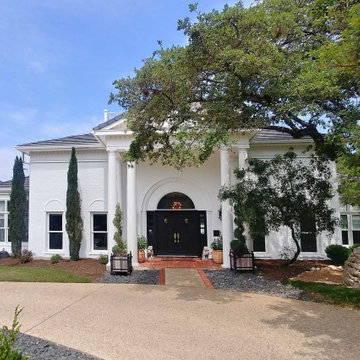
Grand traditional home with white painted brick. We painted this beauty in Benjamin Moore's OC-152, "Super White". Fabulous entry!
Imagen de fachada de casa blanca clásica extra grande de dos plantas con revestimiento de ladrillo y tejado a dos aguas
Imagen de fachada de casa blanca clásica extra grande de dos plantas con revestimiento de ladrillo y tejado a dos aguas
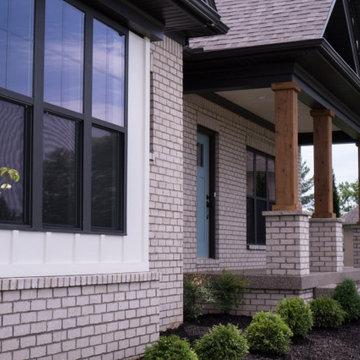
Foto de fachada de casa marrón de estilo de casa de campo de dos plantas con revestimiento de ladrillo y tejado de teja de madera
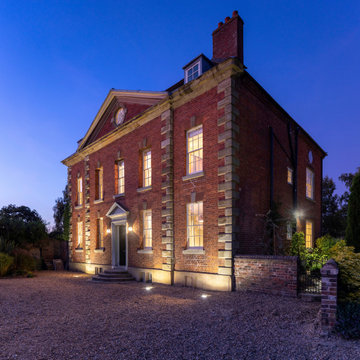
A stunning 16th Century listed Queen Anne Manor House with contemporary Sky-Frame extension which features stunning Janey Butler Interiors design and style throughout. The fabulous contemporary zinc and glass extension with its 3 metre high sliding Sky-Frame windows allows for incredible views across the newly created garden towards the newly built Oak and Glass Gym & Garage building. When fully open the space achieves incredible indoor-outdoor contemporary living. A wonderful real life luxury home project designed, built and completed by Riba Llama Architects & Janey Butler Interiors of the Llama Group of Design companies.
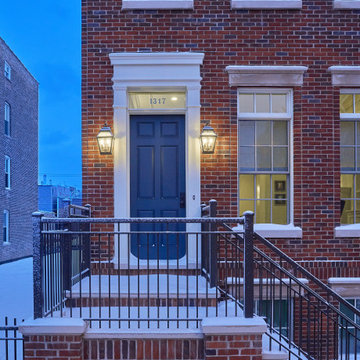
Front Elevation
Imagen de fachada de casa pareada roja clásica de tamaño medio de dos plantas con revestimiento de ladrillo
Imagen de fachada de casa pareada roja clásica de tamaño medio de dos plantas con revestimiento de ladrillo
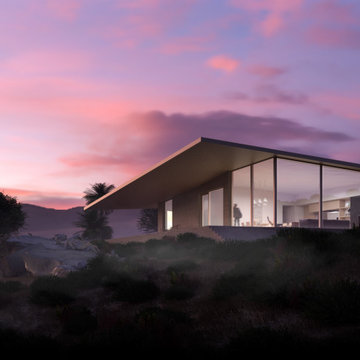
Imagen de fachada de casa beige minimalista pequeña de una planta con revestimiento de ladrillo y tejado plano
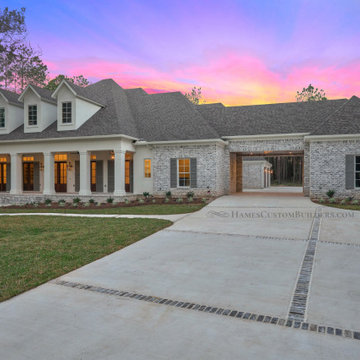
Acadian style custom build in Magnolia, Texas
Foto de fachada de casa multicolor campestre extra grande de dos plantas con revestimiento de ladrillo
Foto de fachada de casa multicolor campestre extra grande de dos plantas con revestimiento de ladrillo
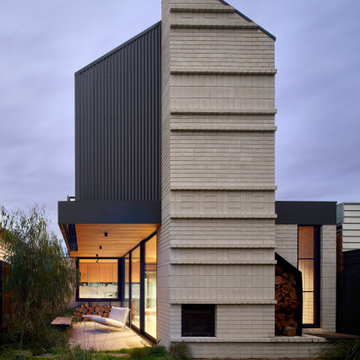
Weather House is a bespoke home for a young, nature-loving family on a quintessentially compact Northcote block.
Our clients Claire and Brent cherished the character of their century-old worker's cottage but required more considered space and flexibility in their home. Claire and Brent are camping enthusiasts, and in response their house is a love letter to the outdoors: a rich, durable environment infused with the grounded ambience of being in nature.
From the street, the dark cladding of the sensitive rear extension echoes the existing cottage!s roofline, becoming a subtle shadow of the original house in both form and tone. As you move through the home, the double-height extension invites the climate and native landscaping inside at every turn. The light-bathed lounge, dining room and kitchen are anchored around, and seamlessly connected to, a versatile outdoor living area. A double-sided fireplace embedded into the house’s rear wall brings warmth and ambience to the lounge, and inspires a campfire atmosphere in the back yard.
Championing tactility and durability, the material palette features polished concrete floors, blackbutt timber joinery and concrete brick walls. Peach and sage tones are employed as accents throughout the lower level, and amplified upstairs where sage forms the tonal base for the moody main bedroom. An adjacent private deck creates an additional tether to the outdoors, and houses planters and trellises that will decorate the home’s exterior with greenery.
From the tactile and textured finishes of the interior to the surrounding Australian native garden that you just want to touch, the house encapsulates the feeling of being part of the outdoors; like Claire and Brent are camping at home. It is a tribute to Mother Nature, Weather House’s muse.
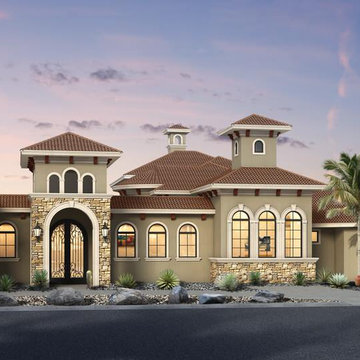
Beautiful Tuscan design built in North San Antonio. Photos coming soon
Ejemplo de fachada de casa mediterránea de tres plantas con revestimiento de ladrillo y tejado de metal
Ejemplo de fachada de casa mediterránea de tres plantas con revestimiento de ladrillo y tejado de metal
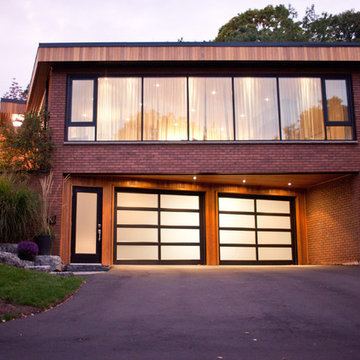
Kim Jeffery Photographer
www.kimjeffery.com
Modelo de fachada actual con revestimiento de ladrillo
Modelo de fachada actual con revestimiento de ladrillo
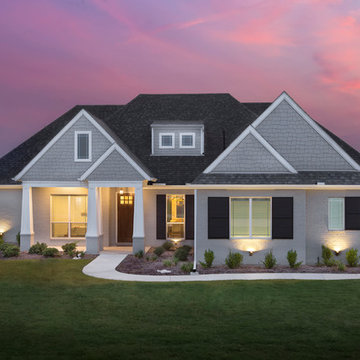
Todd Ramsey www.impressia.net
Diseño de fachada de casa gris de estilo americano de tamaño medio de una planta con revestimiento de ladrillo, tejado a dos aguas y tejado de teja de madera
Diseño de fachada de casa gris de estilo americano de tamaño medio de una planta con revestimiento de ladrillo, tejado a dos aguas y tejado de teja de madera
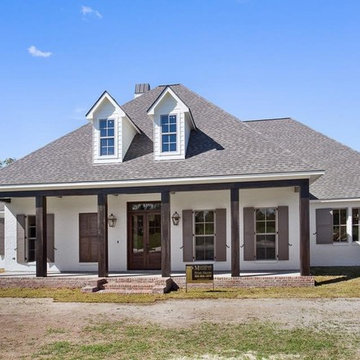
Ejemplo de fachada de casa blanca de estilo americano de tamaño medio de una planta con revestimiento de ladrillo, tejado a cuatro aguas y tejado de teja de madera
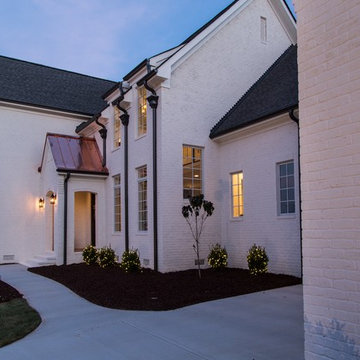
Serena Apostal
Diseño de fachada blanca clásica grande de dos plantas con revestimiento de ladrillo y tejado a dos aguas
Diseño de fachada blanca clásica grande de dos plantas con revestimiento de ladrillo y tejado a dos aguas
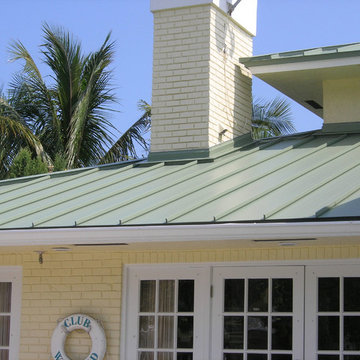
Some of the Benefits of Metal Roofing Include:
Durability -According to the Metal Roofing Alliance, a metal roof will last two to three times longer than a traditional asphalt shingle roof. Metal coatings allow metal roofs to last longer than any other type of roof. A high-quality metal roof will likely be the last roof you'll ever need. Resistant to cracking, shrinking and eroding, metal roofing systems can also withstand extreme weather conditions. Metal roofs are expected to last for the life of the building.
Increase in Resale Value - Metal roof can improve the value of a home by between 1 percent and 6 percent.
Energy Efficient - Many residential metal roofs now utilize reflective pigment technology, which results in overall home energy efficiency, and lower utility bills. Metal roofs can reduce your energy bill by up to 30%.
Weather Resistant - Metal roofs are fire resistant and hold up well in storms and heavy winds.
Environmentally Friendly - All metal roofs are made from 30-60% recycled material which will reduce landfill waste.
Appearance - There is an endless choice of roof colors and style options.Residential metal roofs are available in a wide variety of design to complement any style home.
Cost - Because of metal's fire resistance, home buyers in almost 20 states can receive up to a 35% discount on their insurance premiums. Additionally, metal roofing can save up to 40% in annual energy costs, and some systems qualify for the Federal Energy Tax Credits.
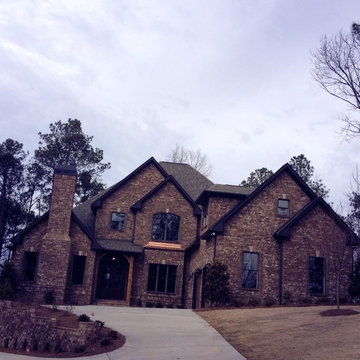
Imagen de fachada roja tradicional de tamaño medio de dos plantas con revestimiento de ladrillo y tejado a dos aguas
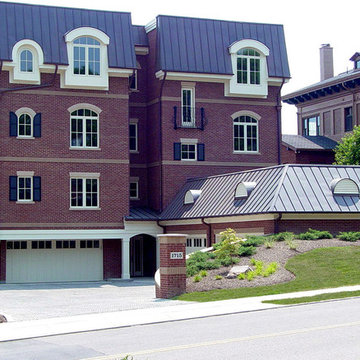
Foto de fachada marrón clásica grande de tres plantas con revestimiento de ladrillo y tejado plano
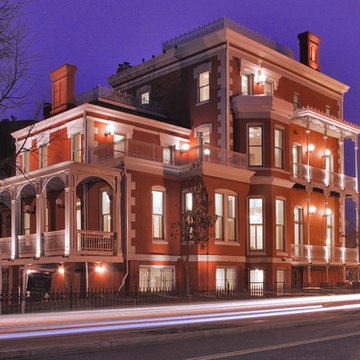
The exterior lighting was designed in a way that would animate the old house, highlighting the beautiful detail of the restored two-story side porch.
Photo by Ken Wyner
www.kenwyner.com/

Exterior work consisting of garage door fully stripped and sprayed to the finest finish with new wood waterproof system and balcony handrail bleached and varnished.
https://midecor.co.uk/door-painting-services-in-putney/
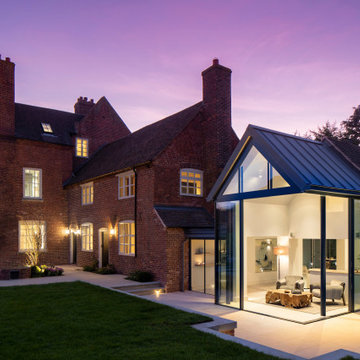
A stunning 16th Century listed Queen Anne Manor House with contemporary Sky-Frame extension which features stunning Janey Butler Interiors design and style throughout. The fabulous contemporary zinc and glass extension with its 3 metre high sliding Sky-Frame windows allows for incredible views across the newly created garden towards the newly built Oak and Glass Gym & Garage building. When fully open the space achieves incredible indoor-outdoor contemporary living. A wonderful project designed, built and completed by Riba Llama Architects & Janey Butler Interiors of the Llama Group of Design companies.
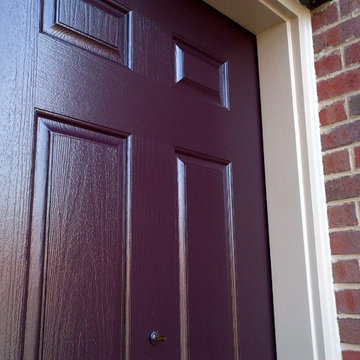
Clark Pittman
Diseño de fachada roja clásica grande de dos plantas con revestimiento de ladrillo
Diseño de fachada roja clásica grande de dos plantas con revestimiento de ladrillo
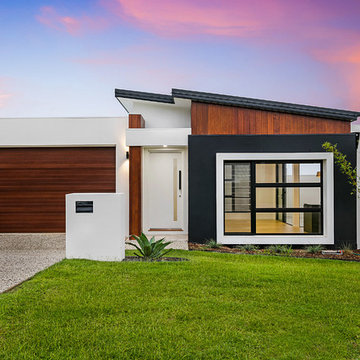
Statik Illusions
Foto de fachada de casa bifamiliar actual de una planta con revestimiento de ladrillo, tejado plano y tejado de metal
Foto de fachada de casa bifamiliar actual de una planta con revestimiento de ladrillo, tejado plano y tejado de metal
153 ideas para fachadas con revestimiento de ladrillo
2