683 ideas para fachadas con revestimiento de ladrillo
Filtrar por
Presupuesto
Ordenar por:Popular hoy
241 - 260 de 683 fotos
Artículo 1 de 3
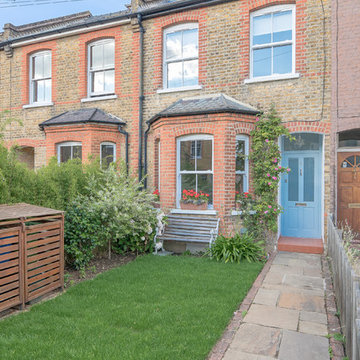
Modelo de fachada de casa pareada marrón pequeña de tres plantas con revestimiento de ladrillo, tejado a dos aguas y tejado de teja de barro
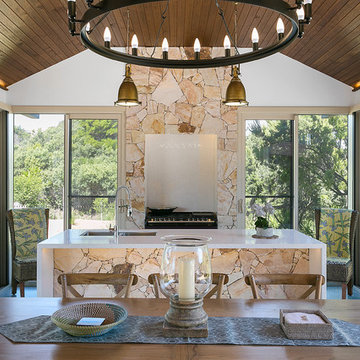
Derek Rowen-open to view.
Imagen de fachada de casa gris costera grande de dos plantas con revestimiento de ladrillo, tejado a cuatro aguas y tejado de metal
Imagen de fachada de casa gris costera grande de dos plantas con revestimiento de ladrillo, tejado a cuatro aguas y tejado de metal
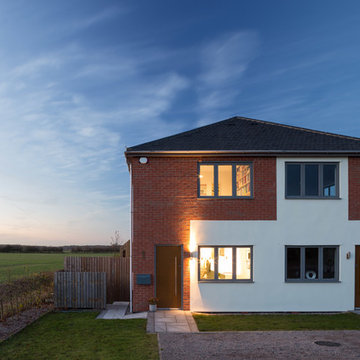
Photo Credit: Matthew Smith ( http://www.msap.co.uk)
Ejemplo de fachada de casa bifamiliar roja contemporánea pequeña de dos plantas con revestimiento de ladrillo, tejado a dos aguas y tejado de teja de barro
Ejemplo de fachada de casa bifamiliar roja contemporánea pequeña de dos plantas con revestimiento de ladrillo, tejado a dos aguas y tejado de teja de barro
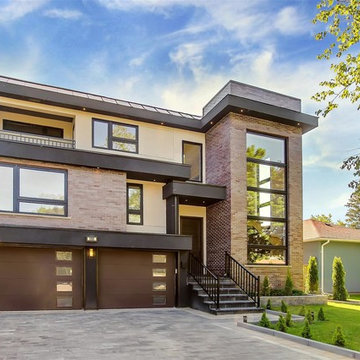
Foto de fachada marrón moderna de tamaño medio a niveles con revestimiento de ladrillo y tejado plano
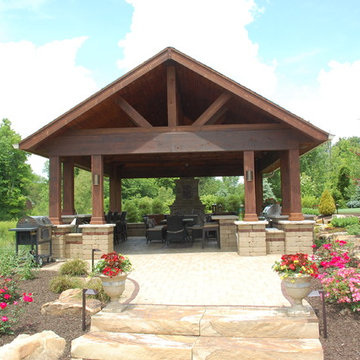
Covered Porch area with fireplace and grill.
Foto de fachada marrón tradicional de tamaño medio de tres plantas con revestimiento de ladrillo
Foto de fachada marrón tradicional de tamaño medio de tres plantas con revestimiento de ladrillo
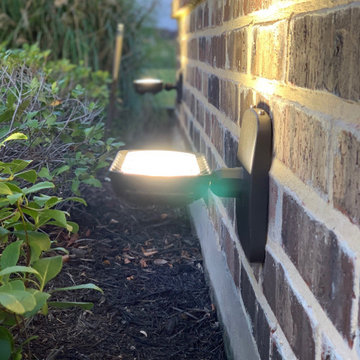
It’s not the size of the job that matters, but the importance to our clients. Exterior light swap-out to enhance the aesthetics and add more illumination to this gorgeous home.
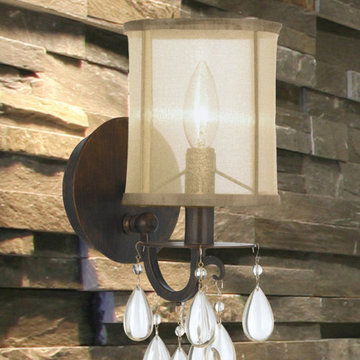
Crystorama's very popular Hampton Collection offers fashion forward designs with soft crystal accents. The Silk Shimmer shade along with the English Bronze finish allows this collection to fit any transitional to contemporary room.
Measurements and Information:
Width: 6"
Height: 13"
Depth: 7.5"
Approximate hanging weight: 3 pounds
Finish: Antique Brass
Etruscan Smooth Oysters
Shade Material: Silk
1 Light
Accommodates 1 x 60 watt (max.) candelabra base bulb
Safety Rating: UL and CUL listed
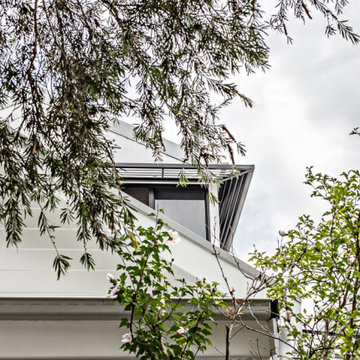
Ejemplo de fachada de casa blanca contemporánea pequeña de una planta con revestimiento de ladrillo, tejado a dos aguas y tejado de metal
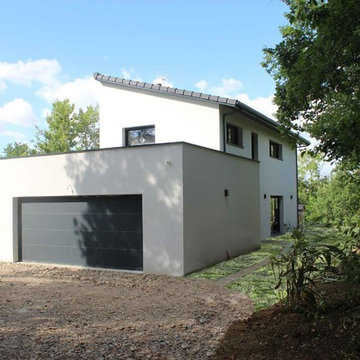
Vue de la façade d'arrivée sur le garage (porte de garage 5m de large)
Diseño de fachada blanca contemporánea de tamaño medio de dos plantas con revestimiento de ladrillo y tejado de un solo tendido
Diseño de fachada blanca contemporánea de tamaño medio de dos plantas con revestimiento de ladrillo y tejado de un solo tendido
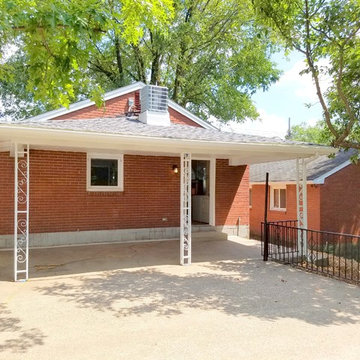
Major repairs were performed to lift a sinking concrete slab. The existing metal columns were restored and rotten wood replaced throughout the existing porch roof structure. A door was added at the location of an existing window, opening in to the Laundry and Mechanical room, meaning residents no longer need to walk from the garage (a level down and below) to the front of the home to enter. Everything received a fresh coat of paint, and a new roof and A/C Unit up top round out the work on this side of the home.
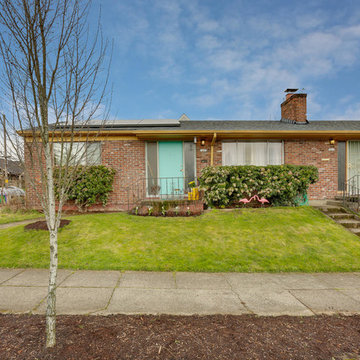
REpixs.com
Foto de fachada de casa bifamiliar roja vintage de tamaño medio de una planta con revestimiento de ladrillo, tejado a dos aguas y tejado de teja de madera
Foto de fachada de casa bifamiliar roja vintage de tamaño medio de una planta con revestimiento de ladrillo, tejado a dos aguas y tejado de teja de madera
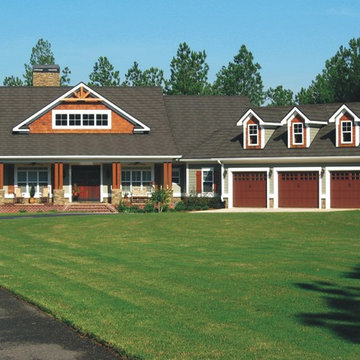
Diseño de fachada gris tradicional grande de dos plantas con revestimiento de ladrillo y tejado a dos aguas
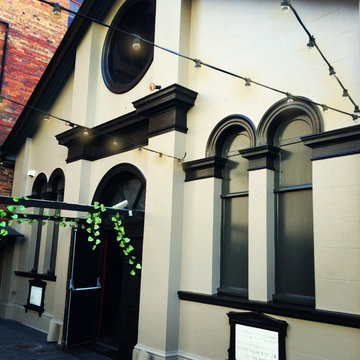
Ejemplo de fachada beige tradicional grande de una planta con revestimiento de ladrillo y tejado a dos aguas
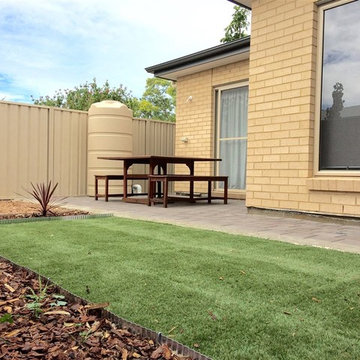
Imagen de fachada de casa bifamiliar beige tradicional pequeña de una planta con revestimiento de ladrillo, tejado a cuatro aguas y tejado de metal
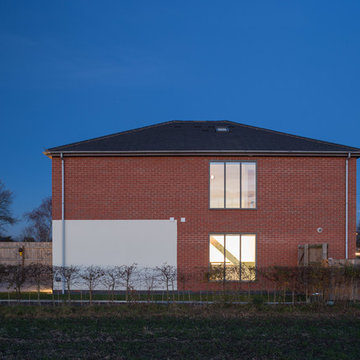
Photo credit: Matthew Smith ( http://www.msap.co.uk)
Imagen de fachada de casa bifamiliar roja actual pequeña de dos plantas con revestimiento de ladrillo, tejado a dos aguas y tejado de teja de barro
Imagen de fachada de casa bifamiliar roja actual pequeña de dos plantas con revestimiento de ladrillo, tejado a dos aguas y tejado de teja de barro
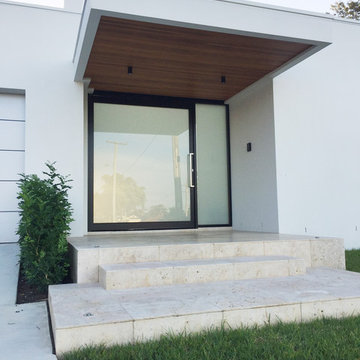
“..2 Bryant Avenue Fairfield West is a success story being one of the rare, wonderful collaborations between a great client, builder and architect, where the intention and result were to create a calm refined, modernist single storey home for a growing family and where attention to detail is evident.
Designed with Bauhaus principles in mind where architecture, technology and art unite as one and where the exemplification of the famed French early modernist Architect & painter Le Corbusier’s statement ‘machine for modern living’ is truly the result, the planning concept was to simply to wrap minimalist refined series of spaces around a large north-facing courtyard so that low-winter sun could enter the living spaces and provide passive thermal activation in winter and so that light could permeate the living spaces. The courtyard also importantly provides a visual centerpiece where outside & inside merge.
By providing solid brick walls and concrete floors, this thermal optimization is achieved with the house being cool in summer and warm in winter, making the home capable of being naturally ventilated and naturally heated. A large glass entry pivot door leads to a raised central hallway spine that leads to a modern open living dining kitchen wing. Living and bedrooms rooms are zoned separately, setting-up a spatial distinction where public vs private are working in unison, thereby creating harmony for this modern home. Spacious & well fitted laundry & bathrooms complement this home.
What cannot be understood in pictures & plans with this home, is the intangible feeling of peace, quiet and tranquility felt by all whom enter and dwell within it. The words serenity, simplicity and sublime often come to mind in attempting to describe it, being a continuation of many fine similar modernist homes by the sole practitioner Architect Ibrahim Conlon whom is a local Sydney Architect with a large tally of quality homes under his belt. The Architect stated that this house is best and purest example to date, as a true expression of the regionalist sustainable modern architectural principles he practises with.
Seeking to express the epoch of our time, this building remains a fine example of western Sydney early 21st century modernist suburban architecture that is a surprising relief…”
Kind regards
-----------------------------------------------------
Architect Ibrahim Conlon
Managing Director + Principal Architect
Nominated Responsible Architect under NSW Architect Act 2003
SEPP65 Qualified Designer under the Environmental Planning & Assessment Regulation 2000
M.Arch(UTS) B.A Arch(UTS) ADAD(CIT) AICOMOS RAIA
Chartered Architect NSW Registration No. 10042
Associate ICOMOS
M: 0404459916
E: ibrahim@iscdesign.com.au
O; Suite 1, Level 1, 115 Auburn Road Auburn NSW Australia 2144
W; www.iscdesign.com.au
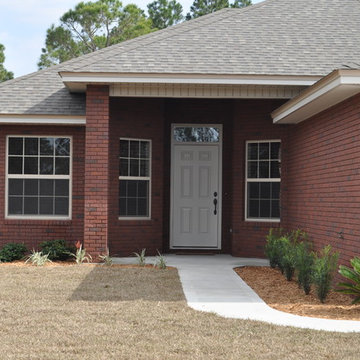
Exterior of home with brick face and bricked column.
Modelo de fachada roja clásica pequeña de una planta con revestimiento de ladrillo y tejado a cuatro aguas
Modelo de fachada roja clásica pequeña de una planta con revestimiento de ladrillo y tejado a cuatro aguas
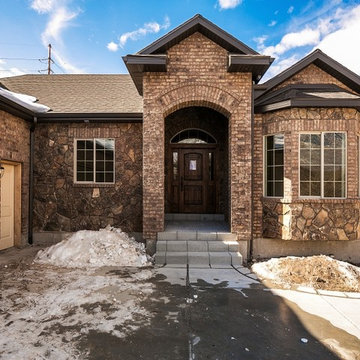
Diseño de fachada marrón de estilo americano grande con revestimiento de ladrillo y tejado a la holandesa
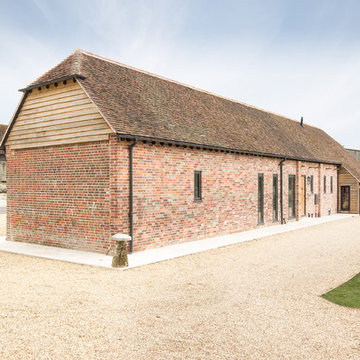
Ejemplo de fachada de casa roja campestre de tamaño medio con revestimiento de ladrillo, tejado a la holandesa y tejado de teja de madera
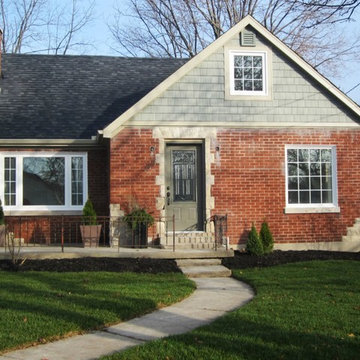
Imagen de fachada roja clásica pequeña de dos plantas con revestimiento de ladrillo
683 ideas para fachadas con revestimiento de ladrillo
13