566 ideas para fachadas con revestimiento de hormigón
Filtrar por
Presupuesto
Ordenar por:Popular hoy
101 - 120 de 566 fotos
Artículo 1 de 3
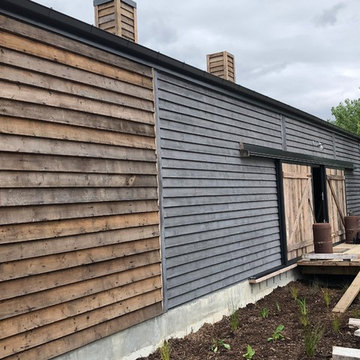
New Concrete Panel construction with recycled timber cladding. Photo: MRA Limited
Modelo de fachada de casa gris pequeña de una planta con revestimiento de hormigón, tejado de un solo tendido y tejado de metal
Modelo de fachada de casa gris pequeña de una planta con revestimiento de hormigón, tejado de un solo tendido y tejado de metal
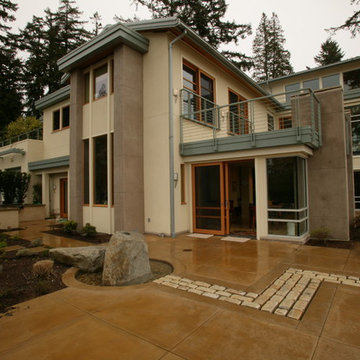
Diseño de fachada amarilla actual grande de dos plantas con revestimiento de hormigón y tejado a dos aguas
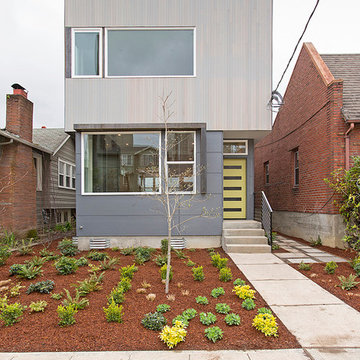
Imagen de fachada de casa gris actual de tamaño medio de dos plantas con revestimiento de hormigón y tejado plano
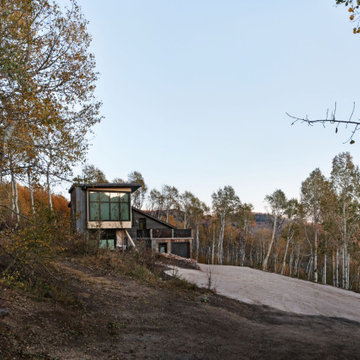
Just a few miles south of the Deer Valley ski resort is Brighton Estates, a community with summer vehicle access that requires a snowmobile or skis in the winter. This tiny cabin is just under 1000 SF of conditioned space and serves its outdoor enthusiast family year round. No space is wasted and the structure is designed to stand the harshest of storms.
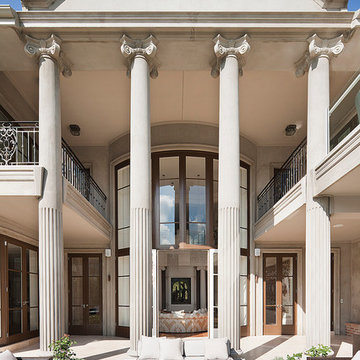
Backyard exterior view showing formal outdoor seating.
Foto de fachada gris clásica de dos plantas con revestimiento de hormigón
Foto de fachada gris clásica de dos plantas con revestimiento de hormigón
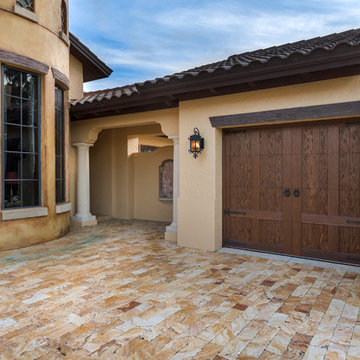
This gorgeous Mediterranean Style home is perfectly complemented by our Canyon Ridge Limited Edition Garage Door. The colors in the garage door blend with the home created a beautiful focal point for when guest arrive at the home. We love the homeowners decision!
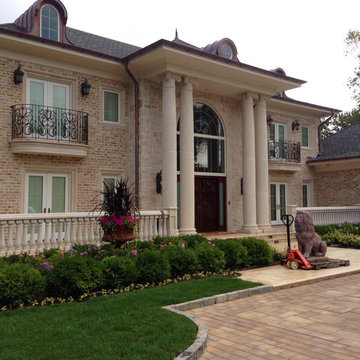
Beautiful home utilizing the finest precast material on the market. This home displays concrete balusters for the front entrance as well newel posts and columns. No wonder why architectural stone is the leading choice in the industry.
For more info, call us at 516-349-1300.
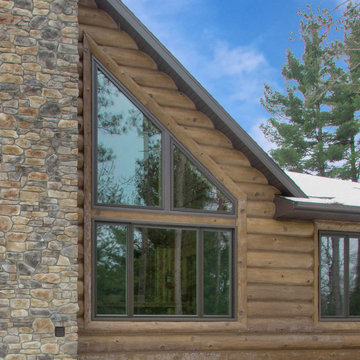
How often do you have to perform maintenance on your NextGen log siding? We have a simple answer to that question, never!
Modelo de fachada de casa marrón con revestimiento de hormigón
Modelo de fachada de casa marrón con revestimiento de hormigón
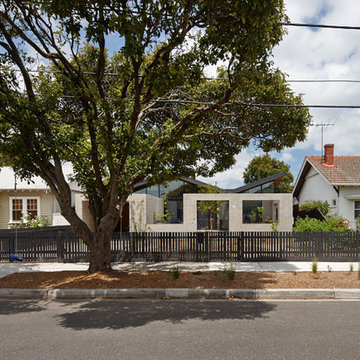
Peter Bennets
Foto de fachada gris contemporánea de una planta con revestimiento de hormigón
Foto de fachada gris contemporánea de una planta con revestimiento de hormigón
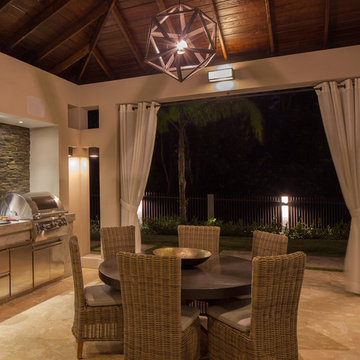
Photography by Carlos Perez Lopez © Chromatica
Imagen de fachada beige tropical grande de una planta con revestimiento de hormigón
Imagen de fachada beige tropical grande de una planta con revestimiento de hormigón
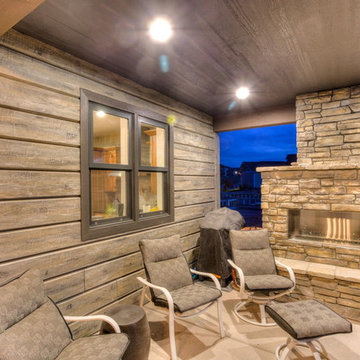
Overlooking the 8th green this golf retreat home is clad using our 10″ Plank EverLog Concrete Log Siding in our Weathered Gray color. The gables and dormers use our concrete board & batten siding.
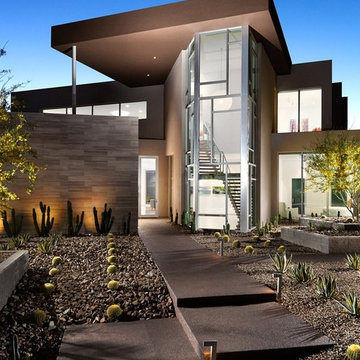
Byron Mason Photography
Modelo de fachada beige contemporánea grande de dos plantas con revestimiento de hormigón y tejado plano
Modelo de fachada beige contemporánea grande de dos plantas con revestimiento de hormigón y tejado plano
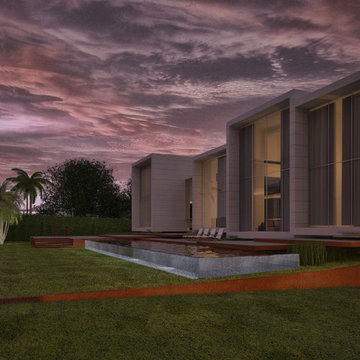
New proposal for our client for a single custom home designed by Diamond Architecture Firm with Joaquin Fernandez Architect.
Foto de fachada blanca contemporánea de tamaño medio de dos plantas con revestimiento de hormigón y tejado plano
Foto de fachada blanca contemporánea de tamaño medio de dos plantas con revestimiento de hormigón y tejado plano
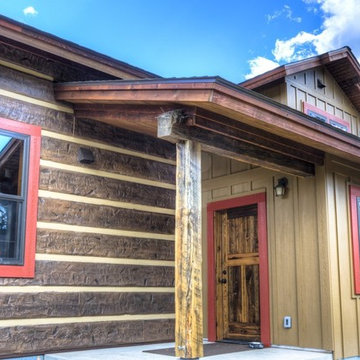
16" Hand-Hewn EverLog™ Concrete Log Siding
Color: Natural Brown
Contractor: Greg McCue Construction, Inc.
Diseño de fachada marrón rural con revestimiento de hormigón
Diseño de fachada marrón rural con revestimiento de hormigón
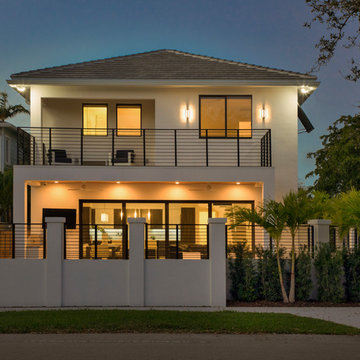
Diseño de fachada de casa blanca contemporánea de tamaño medio de dos plantas con revestimiento de hormigón y tejado a cuatro aguas
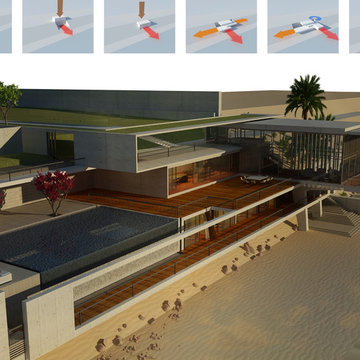
Boutique Architectural Design Studio
Foto de fachada de casa gris moderna extra grande de tres plantas con revestimiento de hormigón, tejado plano y tejado de varios materiales
Foto de fachada de casa gris moderna extra grande de tres plantas con revestimiento de hormigón, tejado plano y tejado de varios materiales
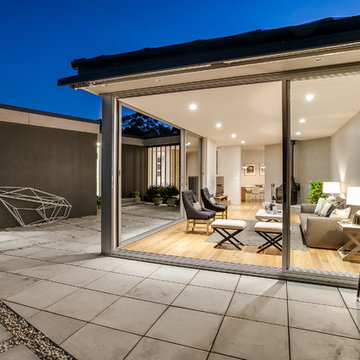
Modelo de fachada de casa gris moderna de tamaño medio de una planta con revestimiento de hormigón, tejado plano y tejado de metal
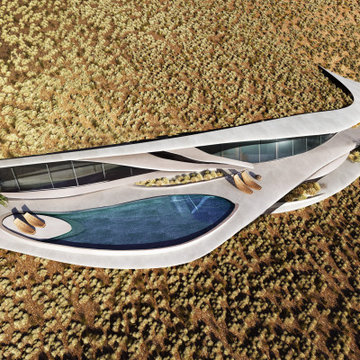
VILLA THEA is divine place for a luxury life on Zakynthos Island. Designed by architect Lucy Lago. The philosophy of the project is to find a balance between the architectural design and the environment. The villa has flowing natural forms, subtle curves in every line. Despite the construction of the building, the villa seems to float on the expanse of the mountain hill of the Keri region. The smoothness of the forms can be traced throughout the project, from the functional solution on the plan and ending with the terraces and the pool around the villa. This project has style and identity. The villa will be an expensive piece of jewelry placed in the vastness of nature. The architectural uniqueness and originality will make villa Thea special in the architectural portfolio of the whole world. Combining futurism with naturism is a step into the future. The use of modern technologies, ecological construction methods put the villa one step higher, and its significance is greater. It is possible to create the motives of nature and in the same time to touch the space theme on the Earth. Villa consists by open living, dining and kitchen area, 8 bedrooms, 7 bathrooms, gym, cellar, storage, big swimming pool, garden and parking areas. The interior of the villa is one piece with the entire architectural project designed by Lucy Lago. Organic shapes and curved, flowing lines are part of the space. For the interior, selected white, light shades, glass and reflective surfaces. All attention is directed to the panoramic sea view from the window. Beauty in every single detail, special attention to natural and artificial light. Green plants are the accents of the interior and remind us that we are on the wonderful island of Zakynthos.
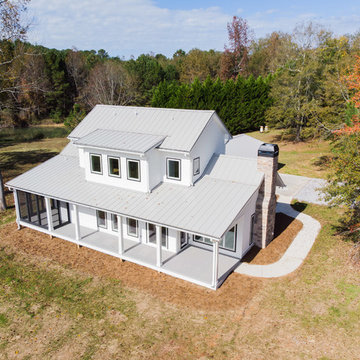
Imagen de fachada de casa blanca minimalista de tamaño medio de dos plantas con revestimiento de hormigón, tejado a dos aguas y tejado de metal
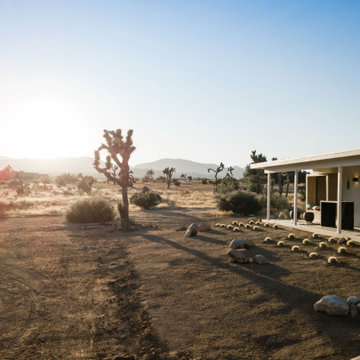
Modelo de fachada de casa blanca de estilo americano de tamaño medio de una planta con revestimiento de hormigón y tejado plano
566 ideas para fachadas con revestimiento de hormigón
6