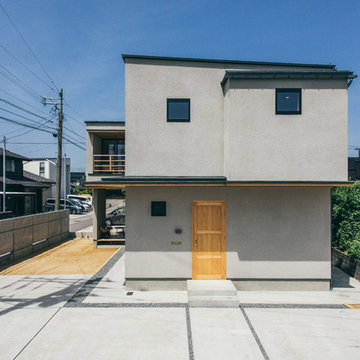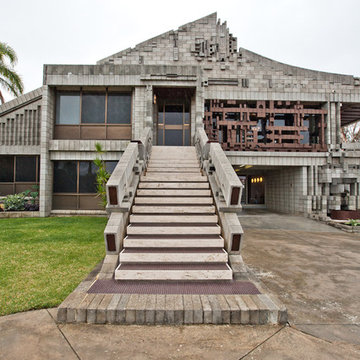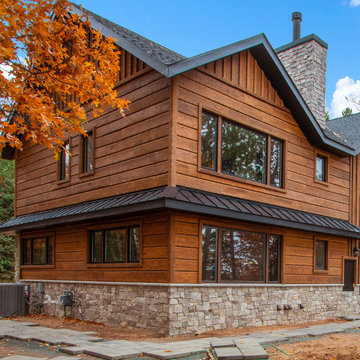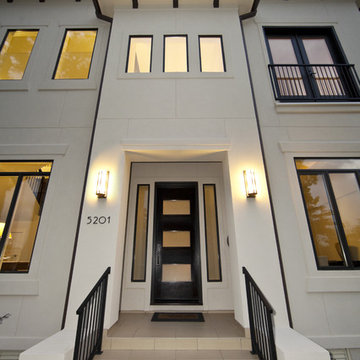566 ideas para fachadas con revestimiento de hormigón
Filtrar por
Presupuesto
Ordenar por:Popular hoy
81 - 100 de 566 fotos
Artículo 1 de 3
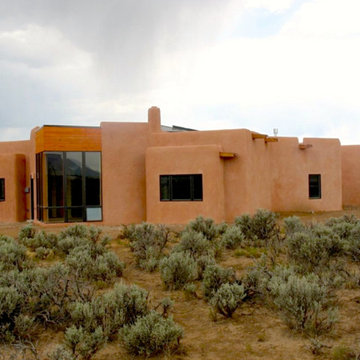
This 2400 sq. ft. home rests at the very beginning of the high mesa just outside of Taos. To the east, the Taos valley is green and verdant fed by rivers and streams that run down from the mountains, and to the west the high sagebrush mesa stretches off to the distant Brazos range.
The house is sited to capture the high mountains to the northeast through the floor to ceiling height corner window off the kitchen/dining room.The main feature of this house is the central Atrium which is an 18 foot adobe octagon topped with a skylight to form an indoor courtyard complete with a fountain. Off of this central space are two offset squares, one to the east and one to the west. The bedrooms and mechanical room are on the west side and the kitchen, dining, living room and an office are on the east side.
The house is a straw bale/adobe hybrid, has custom hand dyed plaster throughout with Talavera Tile in the public spaces and Saltillo Tile in the bedrooms. There is a large kiva fireplace in the living room, and a smaller one occupies a corner in the Master Bedroom. The Master Bathroom is finished in white marble tile. The separate garage is connected to the house with a triangular, arched breezeway with a copper ceiling.
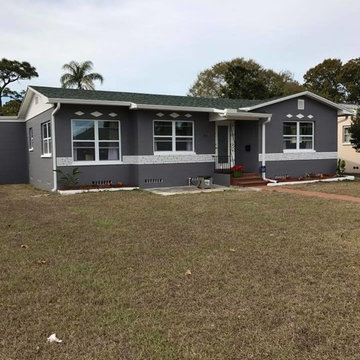
Foto de fachada gris vintage de tamaño medio de una planta con revestimiento de hormigón y tejado a doble faldón
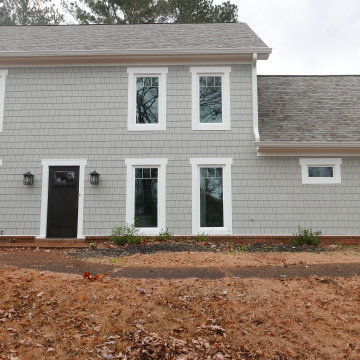
Installed straight edge cedar shake fiber cement on front of home with wood-grain lap siding on the sides and rear of home. Installed smooth fiber cement trim to corners of home, around windows & doors, and soffit & fascia. Installed new Atrium casement windows Applied Infinity urethane sealant. Painted with Sherwin-Williams Emerald exterior paint!
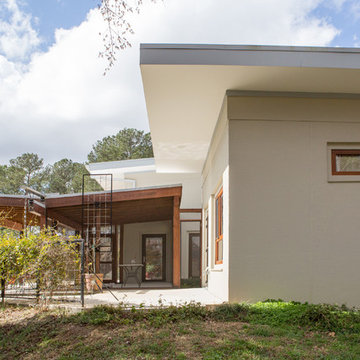
Deep sheltering roof overhangs keep the house cool in summer and also protect the windows and exterior walls from excess rain. ©Iman Woods
Modelo de fachada blanca minimalista pequeña de una planta con revestimiento de hormigón y tejado plano
Modelo de fachada blanca minimalista pequeña de una planta con revestimiento de hormigón y tejado plano
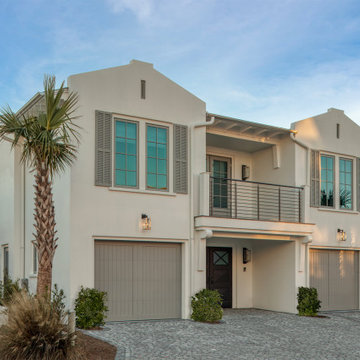
Diseño de fachada de casa blanca y gris marinera grande de dos plantas con revestimiento de hormigón, tejado a dos aguas y tejado de metal
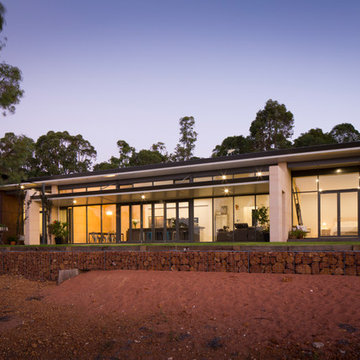
Architect designed family home with open plan & outdoor living set on rural property. Incorporates solar passive design with the latest construction materials and finishes including earth walls for thermal mass heating, insulated concrete walls (ICFs), structural insulated roof panels (SIPs), polished concrete slabs and bench tops,. This home will achieve a minimum 6.5 star energy rating despite the extensive use of glazing to the complete northern elevation which overlooks the clients property.
PHOTOGRAPHY: F22 Photography
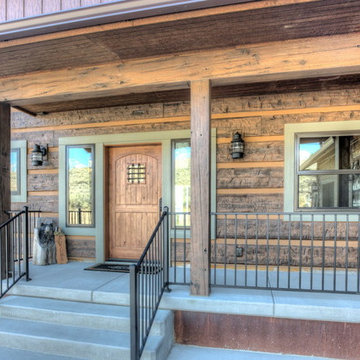
This Florence, Montana timber siding home overlooking the Bitterroot Valley features our 16″ Hand-Hewn EverLog Concrete Timber Siding in our Natural Brown finish color. Weatherall Adobe colored chinking was selected to accent the Natural Brown concrete timber siding.
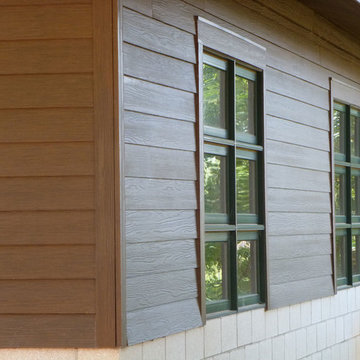
Nichiha fiber cement siding prefinished with a dark natural wood tone finish.
Imagen de fachada marrón rural grande de una planta con revestimiento de hormigón
Imagen de fachada marrón rural grande de una planta con revestimiento de hormigón
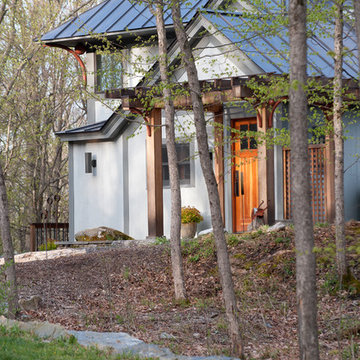
photo cred: Susan Teare
Ejemplo de fachada azul contemporánea de dos plantas con revestimiento de hormigón
Ejemplo de fachada azul contemporánea de dos plantas con revestimiento de hormigón
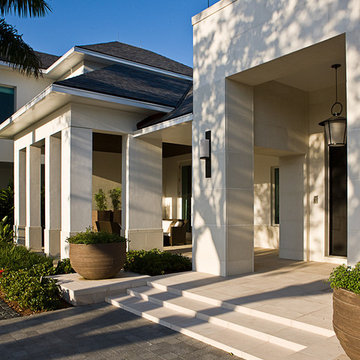
Foto de fachada blanca minimalista grande de dos plantas con revestimiento de hormigón
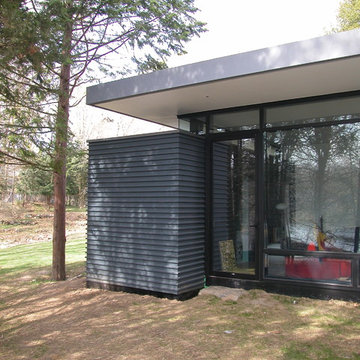
Imagen de fachada de casa gris minimalista grande de dos plantas con revestimiento de hormigón y tejado plano

Photo by:大井川 茂兵衛
Foto de fachada blanca contemporánea de dos plantas con tejado de un solo tendido y revestimiento de hormigón
Foto de fachada blanca contemporánea de dos plantas con tejado de un solo tendido y revestimiento de hormigón
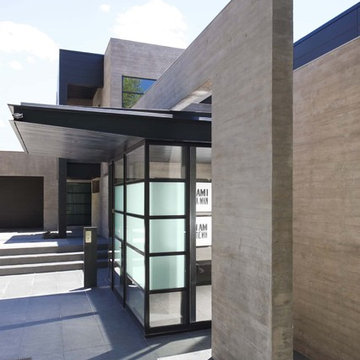
Contemporary Denver Residence
Diseño de fachada actual extra grande de tres plantas con revestimiento de hormigón
Diseño de fachada actual extra grande de tres plantas con revestimiento de hormigón
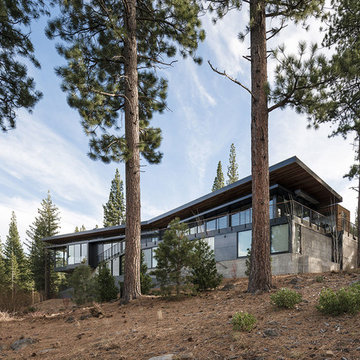
Joe Fletcher
Diseño de fachada de casa gris minimalista de dos plantas con revestimiento de hormigón, tejado a cuatro aguas y tejado de metal
Diseño de fachada de casa gris minimalista de dos plantas con revestimiento de hormigón, tejado a cuatro aguas y tejado de metal
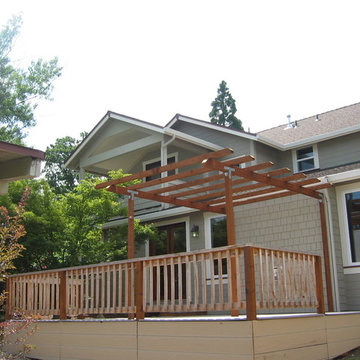
Exterior view of craftsman home showing exterior deck from main house and upper master deck
Imagen de fachada verde de estilo americano de tamaño medio de dos plantas con revestimiento de hormigón y tejado a dos aguas
Imagen de fachada verde de estilo americano de tamaño medio de dos plantas con revestimiento de hormigón y tejado a dos aguas
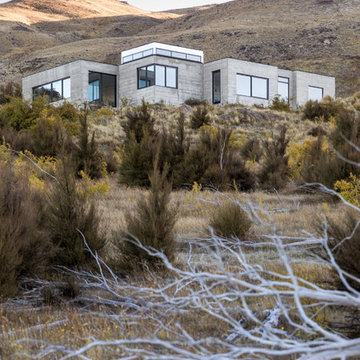
Photo credit: Jem Cresswell
Modelo de fachada de casa gris contemporánea de tamaño medio de una planta con revestimiento de hormigón, tejado plano y tejado de varios materiales
Modelo de fachada de casa gris contemporánea de tamaño medio de una planta con revestimiento de hormigón, tejado plano y tejado de varios materiales
566 ideas para fachadas con revestimiento de hormigón
5
